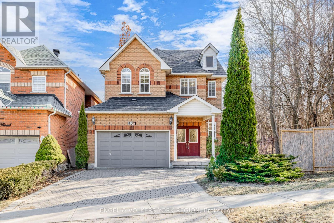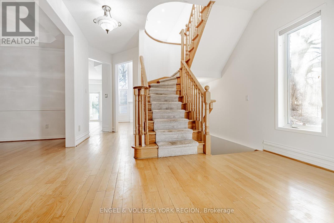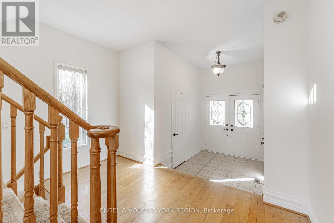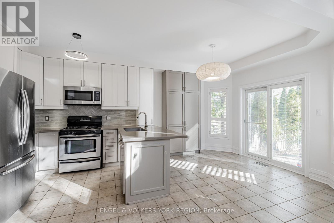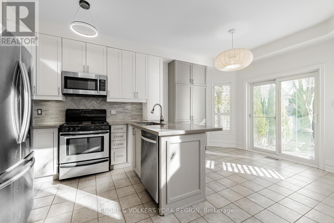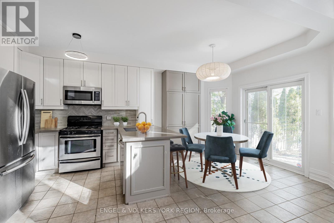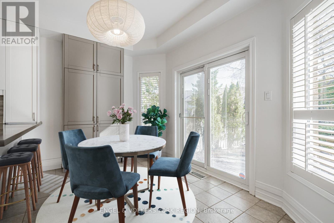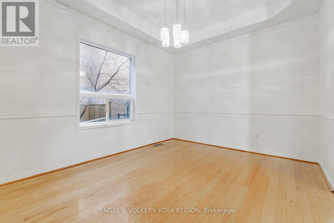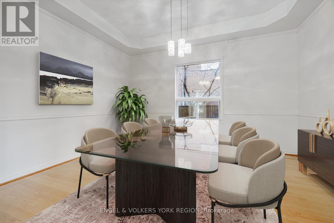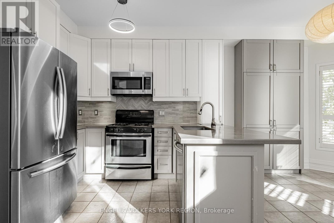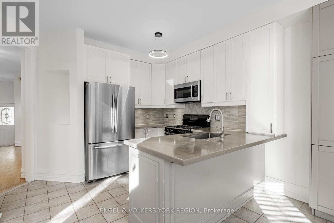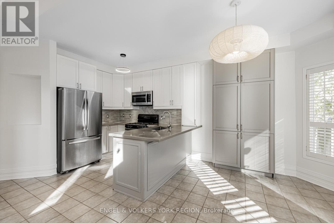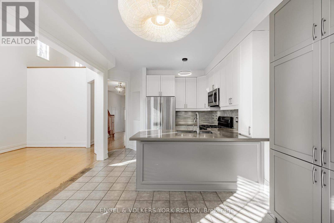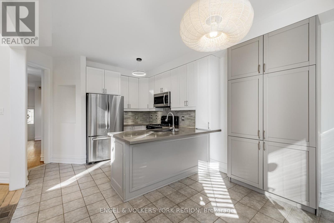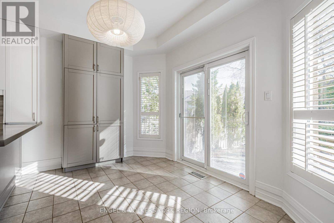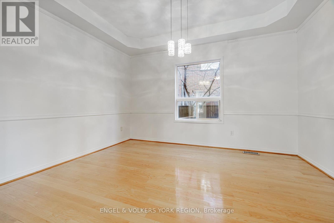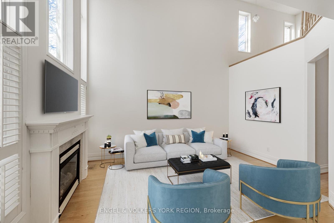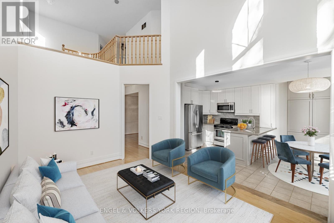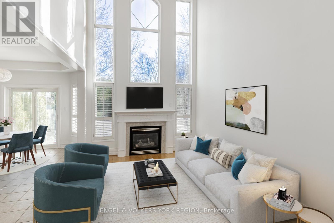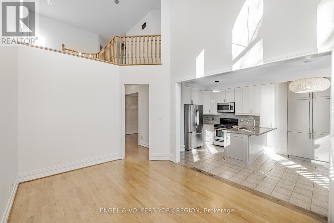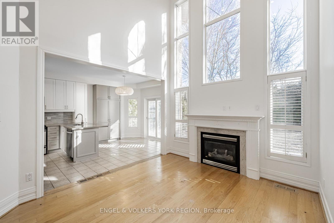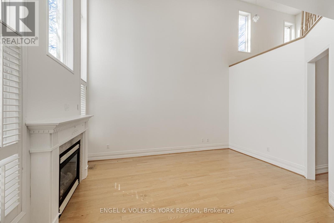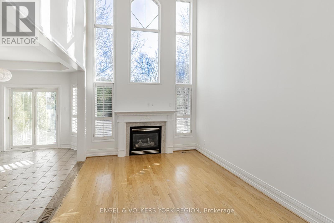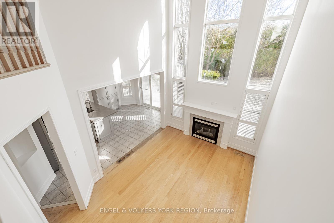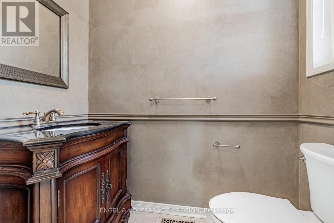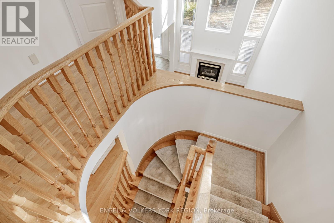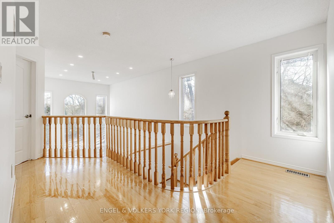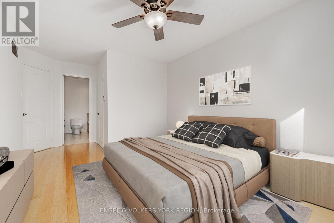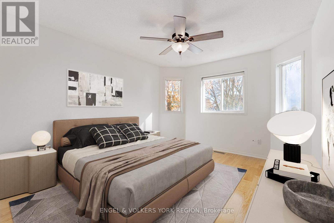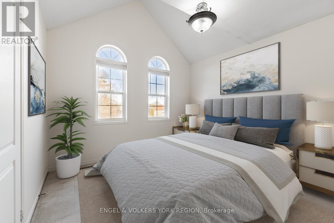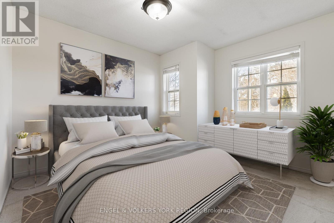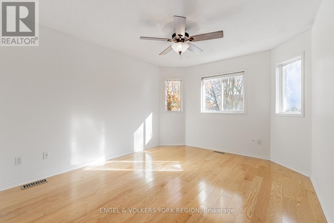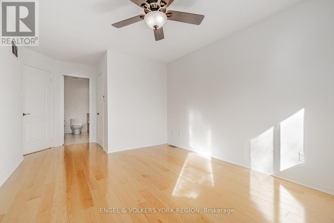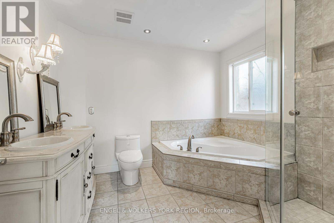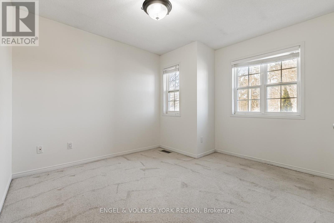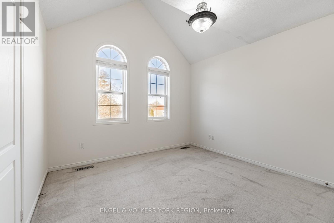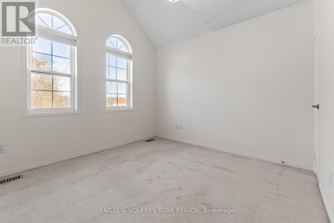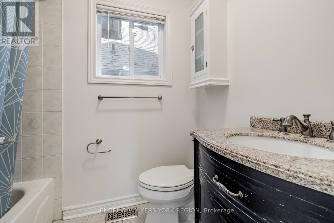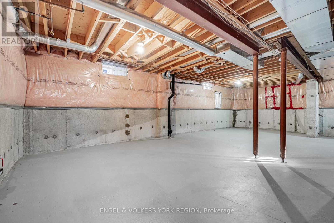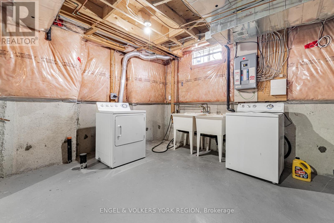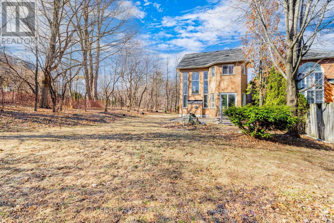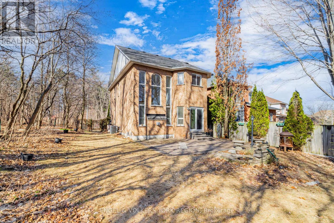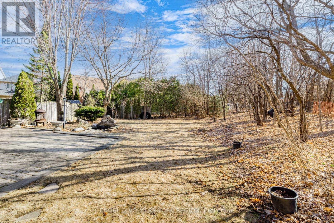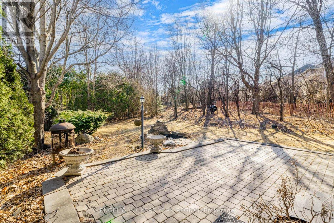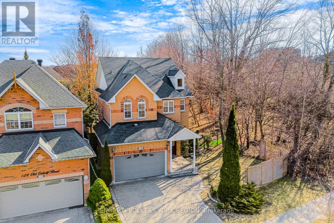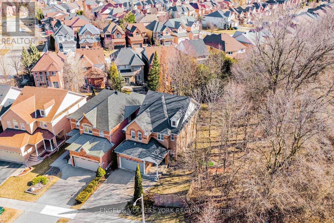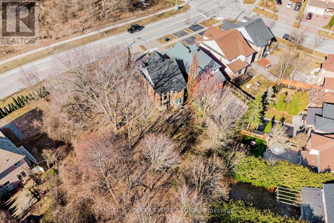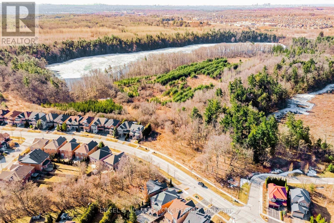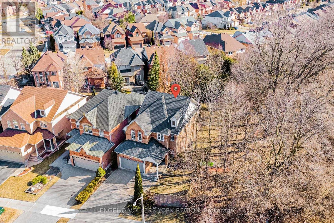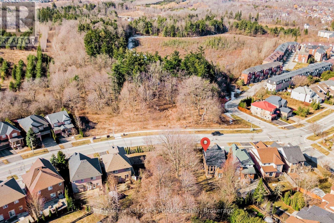130 Old Colony Road Richmond Hill, Ontario L4E 3V1
3 Bedroom
3 Bathroom
2,000 - 2,500 ft2
Fireplace
Central Air Conditioning
Forced Air
$1,499,000
Discover Your Dream Home At This Stunning 3BD, 3BTH Detached Home On A Ravine Lot, Located In The Sought-After Oak Ridges Community, Offering An Exceptional Blend Of Elegance, Comfort, And Convenience. Boasting A Spacious Open-Concept Layout, High Cathedral 20Ft Ceilings In the Family Room, Hardwood Floors And More.This Home Is Perfect For Families And Entertainers Alike. Located Just Minutes From Top-Rated Schools, Parks, Lakes, Trails and Transit, This Home Offers Both Luxury and Convenience. Don't Miss Out On This Incredible Opportunity--Schedule Your Private Showing Today! (id:24801)
Property Details
| MLS® Number | N12378880 |
| Property Type | Single Family |
| Community Name | Oak Ridges Lake Wilcox |
| Amenities Near By | Park, Public Transit, Schools |
| Features | Irregular Lot Size, Ravine |
| Parking Space Total | 5 |
Building
| Bathroom Total | 3 |
| Bedrooms Above Ground | 3 |
| Bedrooms Total | 3 |
| Age | 16 To 30 Years |
| Appliances | Garage Door Opener Remote(s), Central Vacuum, Dryer, Stove, Washer, Refrigerator |
| Basement Development | Unfinished |
| Basement Type | N/a (unfinished) |
| Construction Style Attachment | Detached |
| Cooling Type | Central Air Conditioning |
| Exterior Finish | Brick |
| Fireplace Present | Yes |
| Flooring Type | Hardwood |
| Foundation Type | Concrete |
| Half Bath Total | 1 |
| Heating Fuel | Natural Gas |
| Heating Type | Forced Air |
| Stories Total | 2 |
| Size Interior | 2,000 - 2,500 Ft2 |
| Type | House |
| Utility Water | Municipal Water |
Parking
| Garage |
Land
| Acreage | No |
| Land Amenities | Park, Public Transit, Schools |
| Sewer | Sanitary Sewer |
| Size Depth | 152 Ft ,4 In |
| Size Frontage | 47 Ft ,4 In |
| Size Irregular | 47.4 X 152.4 Ft |
| Size Total Text | 47.4 X 152.4 Ft |
| Surface Water | Lake/pond |
Rooms
| Level | Type | Length | Width | Dimensions |
|---|---|---|---|---|
| Second Level | Primary Bedroom | 4.52 m | 3.33 m | 4.52 m x 3.33 m |
| Second Level | Bedroom 2 | 3.98 m | 3.02 m | 3.98 m x 3.02 m |
| Second Level | Bedroom 3 | 3.9 m | 3 m | 3.9 m x 3 m |
| Main Level | Family Room | 4.88 m | 4.12 m | 4.88 m x 4.12 m |
| Main Level | Kitchen | 4.88 m | 3.65 m | 4.88 m x 3.65 m |
| Main Level | Eating Area | 4.88 m | 3.65 m | 4.88 m x 3.65 m |
| Main Level | Dining Room | 4.07 m | 3.33 m | 4.07 m x 3.33 m |
Contact Us
Contact us for more information
Yusuf Haydar
Salesperson
haydarhomes.com/
www.facebook.com/HaydarHomes
Engel & Volkers York Region
1700 King Rd #21
King City, Ontario L7B 0N1
1700 King Rd #21
King City, Ontario L7B 0N1
(905) 539-9511


