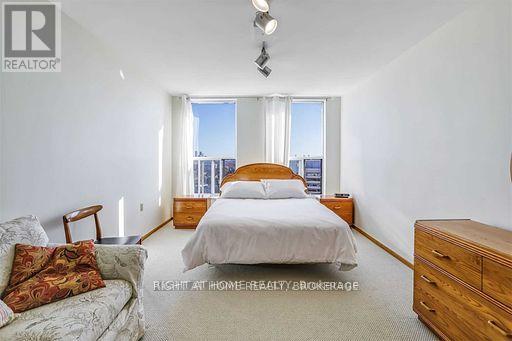130 Neptune Drive Toronto, Ontario M6A 1X5
3 Bedroom
2 Bathroom
1,600 - 1,799 ft2
Outdoor Pool
Central Air Conditioning
Forced Air
$4,500 Monthly
Penthouse with 3 Bedroom and 2 Washroom on 16th floor near Yorkdale Shopping Center with Private 1300 Square Ft Balcony and over 180 Degrees Panoramic Views of Toronto. Only two Penthouse Units on 16th Floor. Sabbath Elevator ,Outdoor Pool. **** EXTRAS **** Washer Dryer, Fridge, Stove and Dishwasher plus Rogers Basic Cable and Internet Included (id:24801)
Property Details
| MLS® Number | C10432789 |
| Property Type | Single Family |
| Community Name | Englemount-Lawrence |
| Communication Type | High Speed Internet |
| Community Features | Pet Restrictions |
| Features | Flat Site, Wheelchair Access, Balcony |
| Parking Space Total | 1 |
| Pool Type | Outdoor Pool |
| Structure | Deck, Patio(s) |
| View Type | City View |
Building
| Bathroom Total | 2 |
| Bedrooms Above Ground | 3 |
| Bedrooms Total | 3 |
| Amenities | Visitor Parking, Storage - Locker |
| Basement Features | Apartment In Basement |
| Basement Type | N/a |
| Cooling Type | Central Air Conditioning |
| Exterior Finish | Brick |
| Flooring Type | Parquet, Linoleum, Carpeted |
| Foundation Type | Brick |
| Heating Fuel | Natural Gas |
| Heating Type | Forced Air |
| Size Interior | 1,600 - 1,799 Ft2 |
| Type | Apartment |
Parking
| Underground |
Land
| Acreage | No |
Rooms
| Level | Type | Length | Width | Dimensions |
|---|---|---|---|---|
| Main Level | Dining Room | 6.25 m | 3.33 m | 6.25 m x 3.33 m |
| Main Level | Living Room | 6.26 m | 4.31 m | 6.26 m x 4.31 m |
| Main Level | Kitchen | 2.56 m | 3.34 m | 2.56 m x 3.34 m |
| Main Level | Primary Bedroom | 4 m | 6.06 m | 4 m x 6.06 m |
| Main Level | Bedroom 2 | 2.88 m | 4.61 m | 2.88 m x 4.61 m |
| Main Level | Bedroom 3 | 2.93 m | 4.6 m | 2.93 m x 4.6 m |
Contact Us
Contact us for more information
Binod Kumar Singh
Salesperson
Right At Home Realty
1396 Don Mills Rd Unit B-121
Toronto, Ontario M3B 0A7
1396 Don Mills Rd Unit B-121
Toronto, Ontario M3B 0A7
(416) 391-3232
(416) 391-0319
www.rightathomerealty.com/















