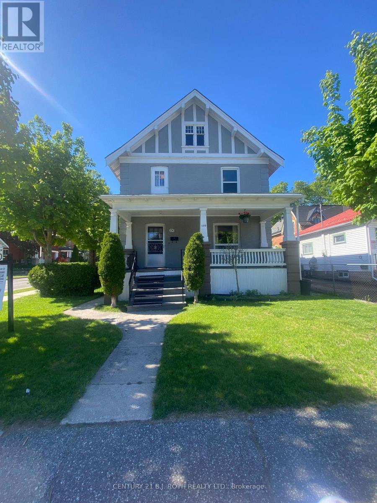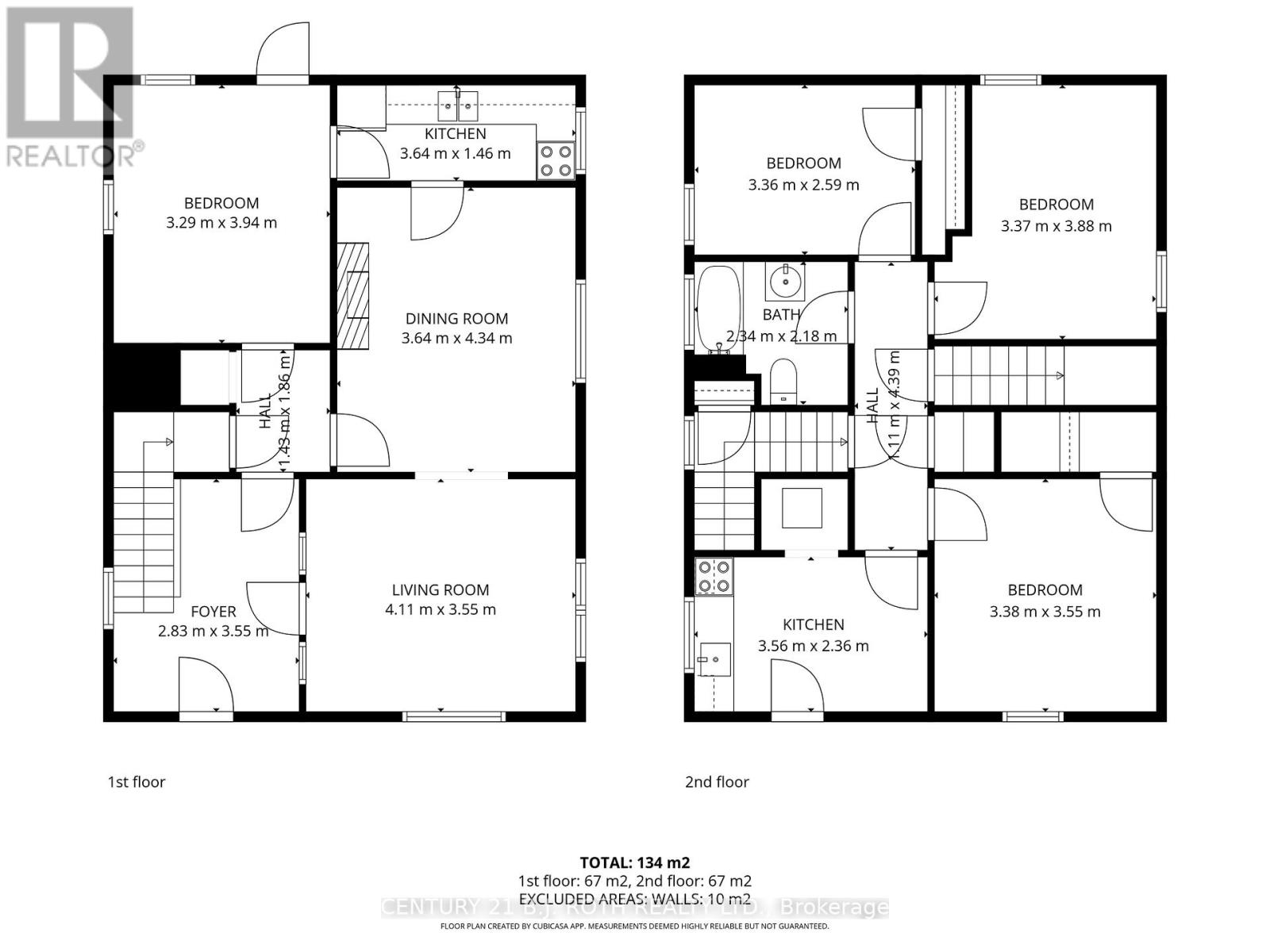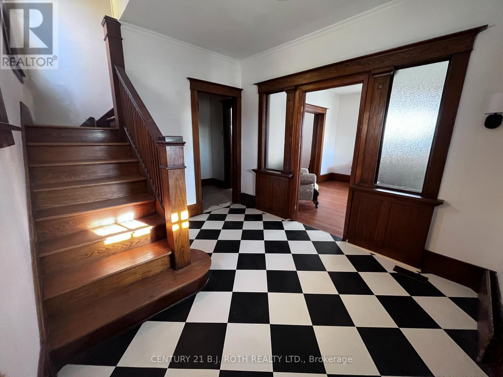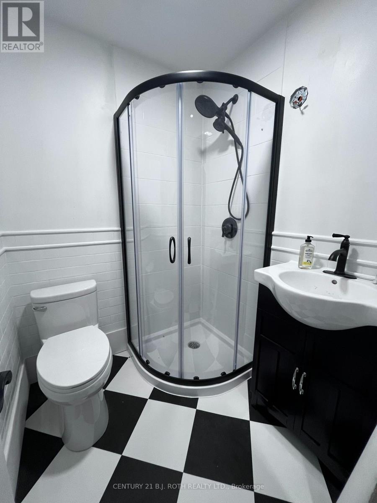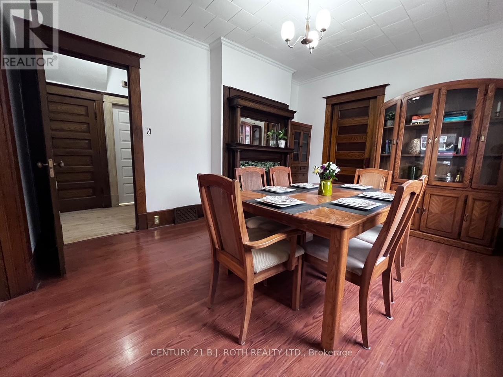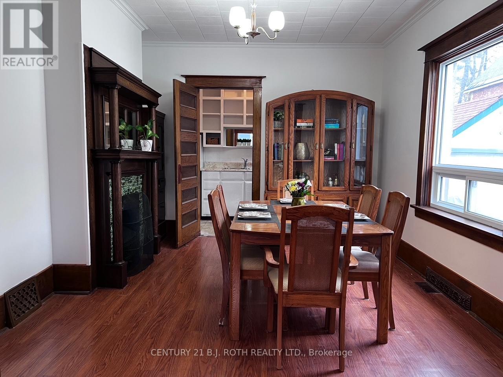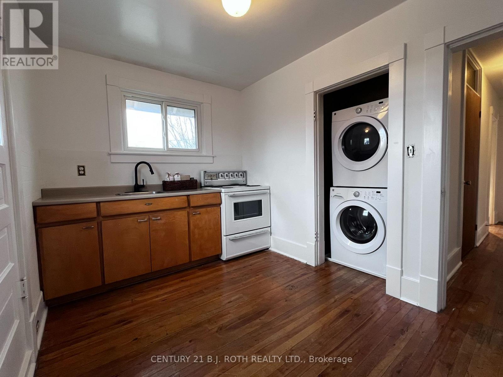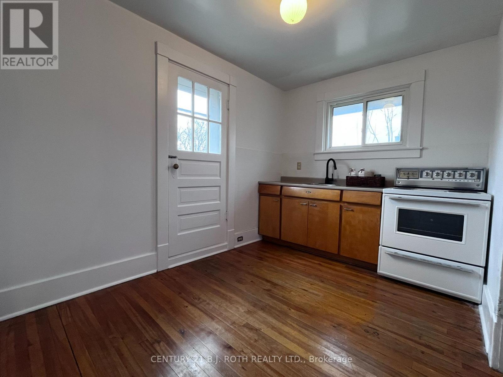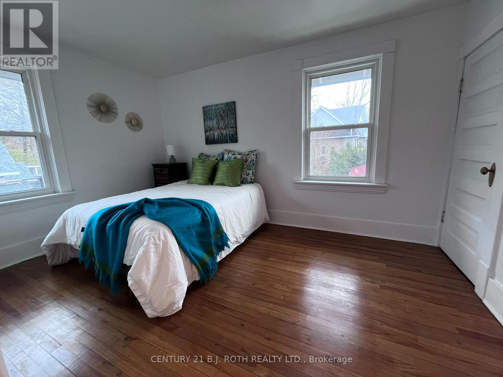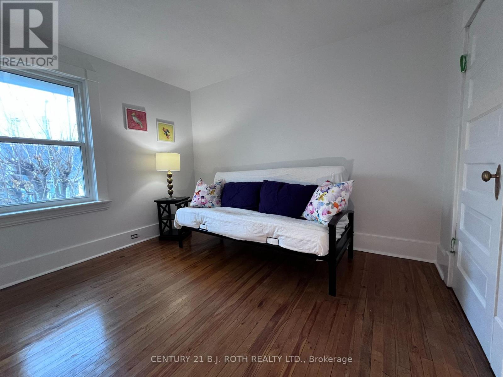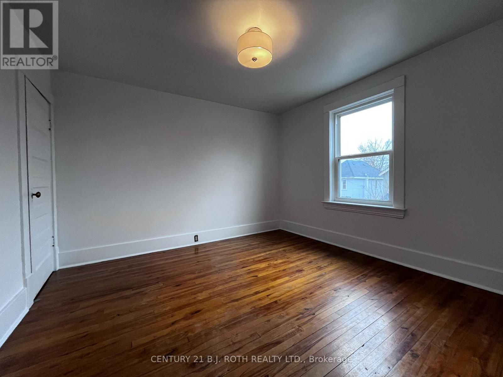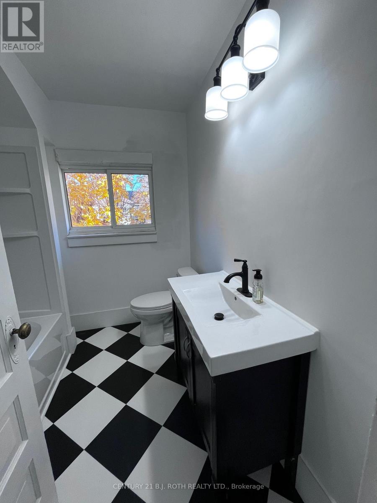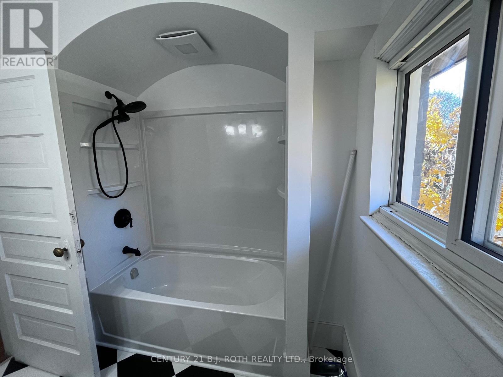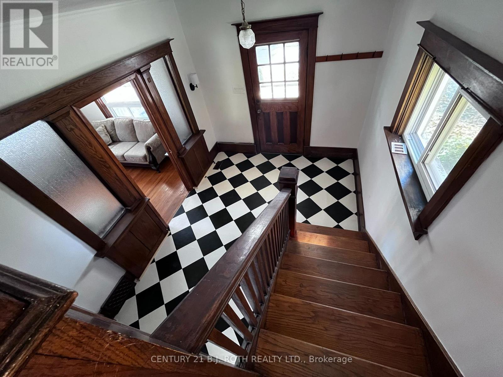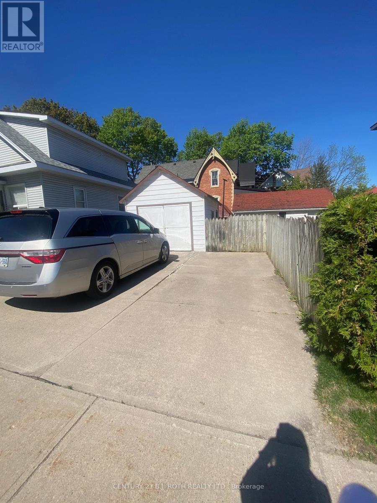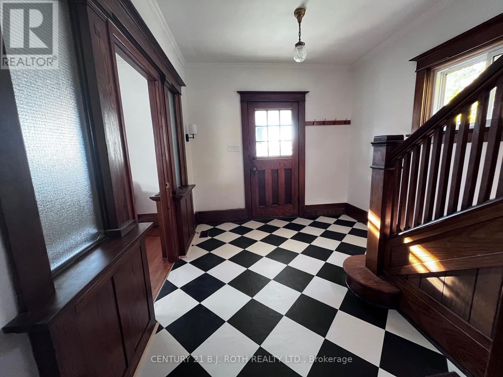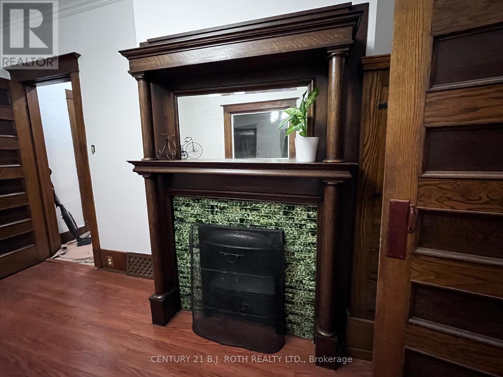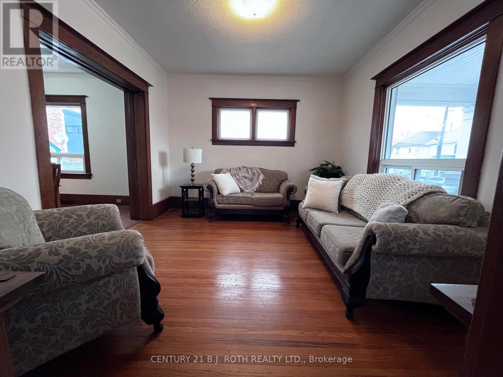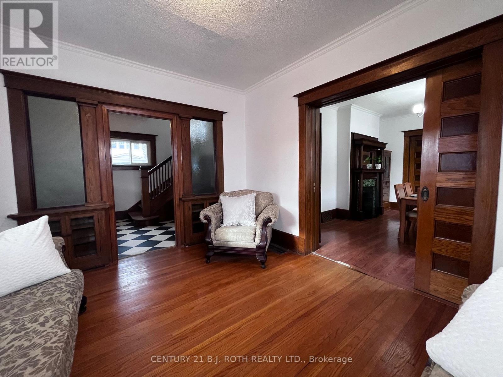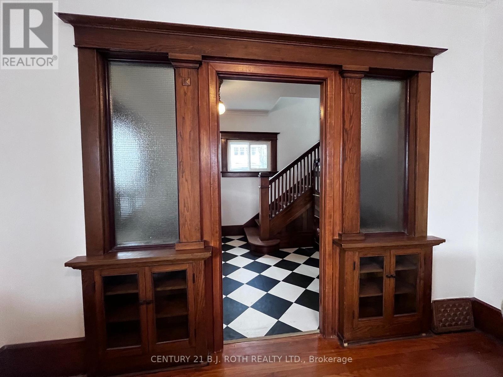130 Mary Street Orillia, Ontario L3V 3E2
$2,600 Monthly
130 Mary Street - Downtown Orillia - Old-World Charm Meets Modern Comfort. Welcome to this spacious and beautiful three-bedroom home just steps from downtown Orillia. Located on a historic street, close to the hospital, parks, shops, restaurants, public transit, and the lakefront, this property offers exceptional convenience and character. Inside, you'll find original architectural details including pocket doors, 12-inch baseboards, and crown moldings, all paired with modern upgrades that make daily living effortless. The home features two brand-new bathrooms (one four-piece, one three-piece) with contemporary finishes, plus a convenient second-floor laundry room/second kitchen. With large principal rooms, high ceilings, and generous bedrooms with ample closet space, this home provides plenty of room to relax, work, or entertain. A bonus main-floor room can function as a fourth bedroom, office, or den. The home is partially furnished, making move-in simple and stress-free. Enjoy the charm of a heritage home with the comfort of modern amenities-all within walking distance of Orillia's vibrant downtown core. Available for immediate occupancy. Experience downtown Orillia living at its finest at 130 Mary Street. (id:24801)
Property Details
| MLS® Number | S12545322 |
| Property Type | Single Family |
| Community Name | Orillia |
| Amenities Near By | Hospital, Park, Public Transit, Schools |
| Features | Carpet Free |
| Parking Space Total | 2 |
Building
| Bathroom Total | 2 |
| Bedrooms Above Ground | 3 |
| Bedrooms Below Ground | 1 |
| Bedrooms Total | 4 |
| Age | 51 To 99 Years |
| Appliances | Water Heater |
| Basement Development | Unfinished |
| Basement Type | Full (unfinished) |
| Construction Style Attachment | Detached |
| Cooling Type | Central Air Conditioning |
| Exterior Finish | Brick |
| Fire Protection | Smoke Detectors |
| Foundation Type | Block |
| Heating Fuel | Natural Gas |
| Heating Type | Forced Air |
| Stories Total | 2 |
| Size Interior | 1,500 - 2,000 Ft2 |
| Type | House |
| Utility Water | Municipal Water |
Parking
| Detached Garage | |
| No Garage |
Land
| Acreage | No |
| Fence Type | Fully Fenced, Fenced Yard |
| Land Amenities | Hospital, Park, Public Transit, Schools |
| Sewer | Sanitary Sewer |
| Size Depth | 100 Ft |
| Size Frontage | 40 Ft |
| Size Irregular | 40 X 100 Ft |
| Size Total Text | 40 X 100 Ft |
Rooms
| Level | Type | Length | Width | Dimensions |
|---|---|---|---|---|
| Second Level | Bedroom | 3.88 m | 3.37 m | 3.88 m x 3.37 m |
| Second Level | Bedroom 2 | 3.38 m | 3.55 m | 3.38 m x 3.55 m |
| Second Level | Bedroom 3 | 3.36 m | 2.59 m | 3.36 m x 2.59 m |
| Second Level | Bathroom | 2.34 m | 2.18 m | 2.34 m x 2.18 m |
| Second Level | Laundry Room | 3.56 m | 2.36 m | 3.56 m x 2.36 m |
| Lower Level | Living Room | 4.11 m | 3.55 m | 4.11 m x 3.55 m |
| Lower Level | Dining Room | 4.34 m | 3.64 m | 4.34 m x 3.64 m |
| Lower Level | Kitchen | 3.64 m | 1.46 m | 3.64 m x 1.46 m |
| Lower Level | Den | 3.94 m | 3.29 m | 3.94 m x 3.29 m |
https://www.realtor.ca/real-estate/29104089/130-mary-street-orillia-orillia
Contact Us
Contact us for more information
Tamara Hillyard
Salesperson
tamara-hillyard.c21.ca/
www.facebook.com/
www.linkedin.com/feed/?trk=404_page
450 West St North Unit C, 106449
Orillia, Ontario L3V 5E8
(705) 326-2100
bjrothrealty.c21.ca/


