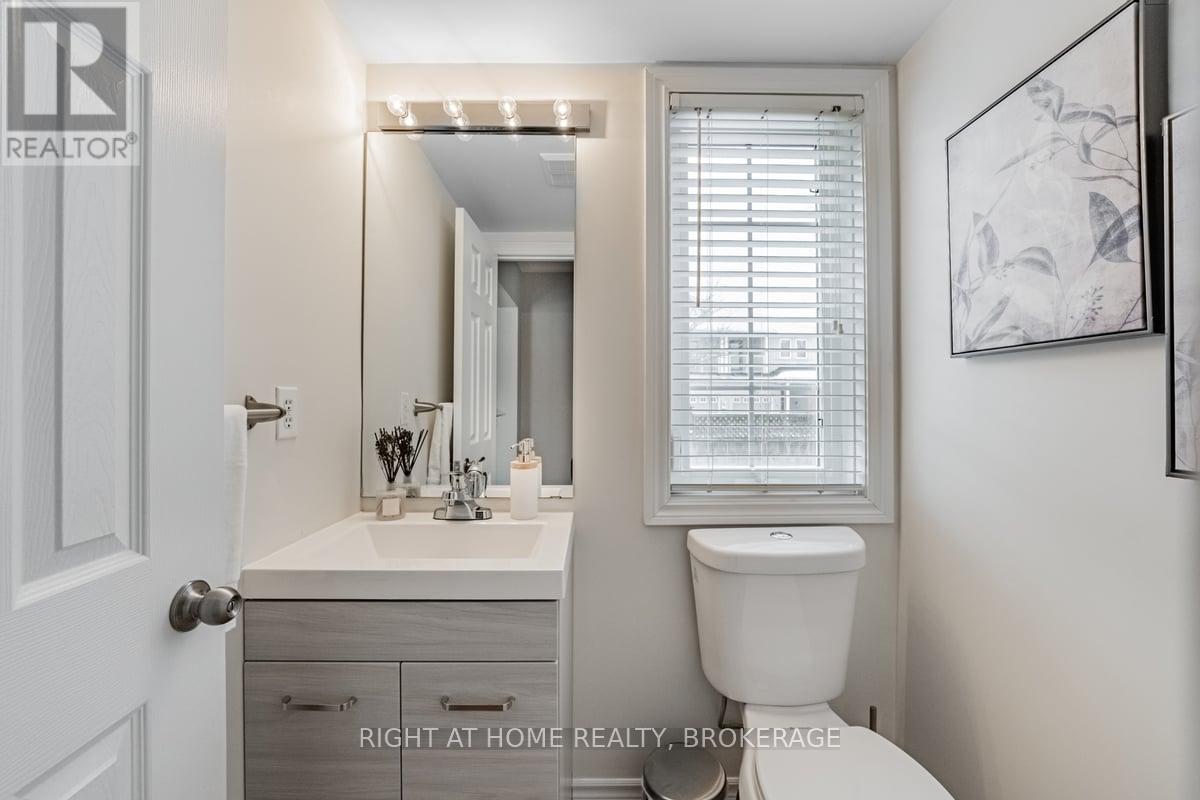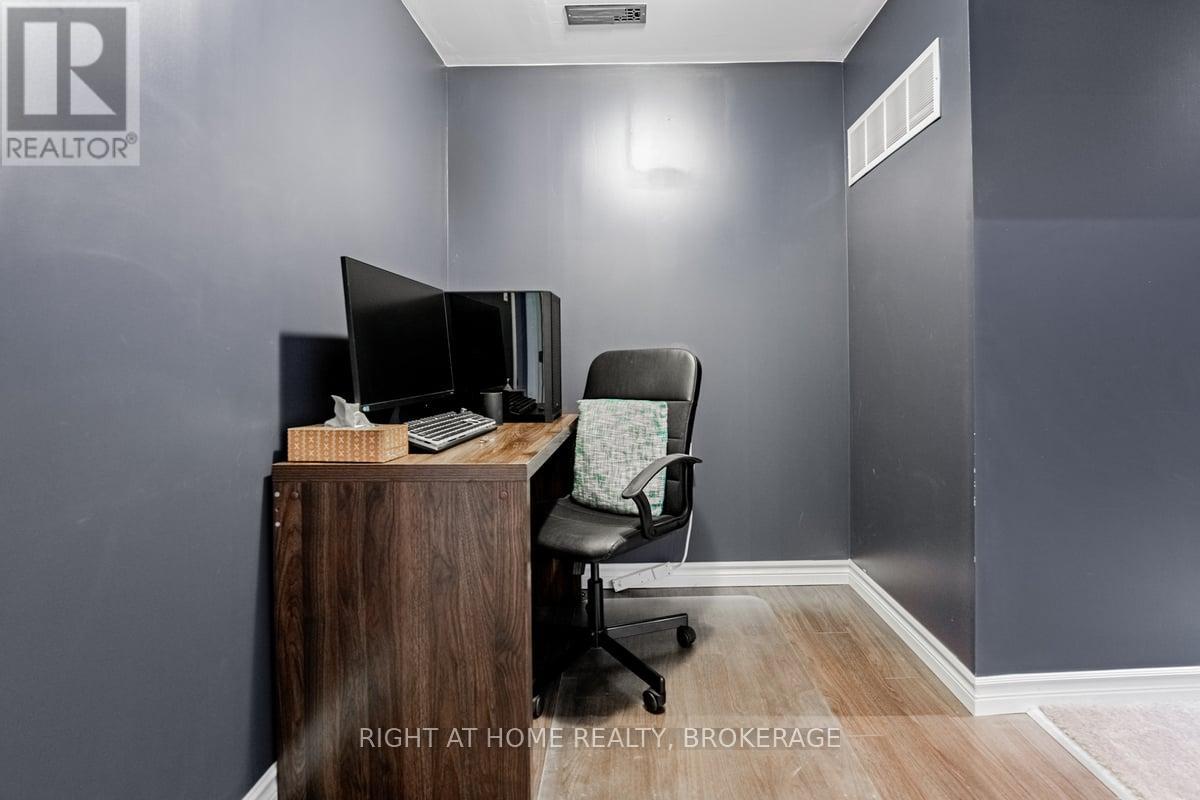130 Gollins Drive Milton, Ontario L9T 6J6
$950,000
This exquisite all-brick 'Forestview' model by Tiffany Park Homes is nestled on a premium corner lot in Milton's highly sought-after Dempsey neighborhood. Boasting an unbeatable location, this Freehold home is just minutes from top-rated schools, parks, shopping, library, community center, and the GO train, making it perfect for families and commuters alike. Move-in ready with modern upgrades and stylish finishes throughout, this home features a spacious open-concept layout and an upgraded kitchen with premium cabinetry, ideal for both everyday living and entertaining. The bright breakfast area opens to a large backyard, complete with new deck tiles, offering the perfect setting for summer BBQs and outdoor gatherings. The primary bedroom retreat includes a walk-in closet and a spa-like ensuite with a soaker tub and separate shower. Large secondary bedrooms provide plenty of natural light. The finished basement is very well designed and features a rec room with built-in cabinetry, pre-wiring for a home theater system, and an additional room perfect for a home office or gym. This is more than just a house - its a perfect place to call HOME! (id:24801)
Open House
This property has open houses!
2:00 pm
Ends at:5:00 pm
2:00 pm
Ends at:5:00 pm
Property Details
| MLS® Number | W11961578 |
| Property Type | Single Family |
| Community Name | 1029 - DE Dempsey |
| Amenities Near By | Park, Public Transit, Schools |
| Community Features | Community Centre |
| Parking Space Total | 3 |
| Structure | Deck, Porch |
Building
| Bathroom Total | 3 |
| Bedrooms Above Ground | 3 |
| Bedrooms Total | 3 |
| Amenities | Separate Heating Controls, Separate Electricity Meters |
| Appliances | Garage Door Opener Remote(s), Water Heater, Water Meter |
| Basement Development | Finished |
| Basement Type | N/a (finished) |
| Construction Style Attachment | Attached |
| Cooling Type | Central Air Conditioning |
| Exterior Finish | Brick |
| Foundation Type | Concrete |
| Half Bath Total | 1 |
| Heating Fuel | Natural Gas |
| Heating Type | Forced Air |
| Stories Total | 2 |
| Size Interior | 2,000 - 2,500 Ft2 |
| Type | Row / Townhouse |
| Utility Water | Municipal Water |
Parking
| Attached Garage | |
| Garage |
Land
| Acreage | No |
| Land Amenities | Park, Public Transit, Schools |
| Landscape Features | Landscaped |
| Sewer | Sanitary Sewer |
| Size Depth | 85 Ft |
| Size Frontage | 25 Ft |
| Size Irregular | 25 X 85 Ft |
| Size Total Text | 25 X 85 Ft |
Rooms
| Level | Type | Length | Width | Dimensions |
|---|---|---|---|---|
| Basement | Family Room | 5.99 m | 5.79 m | 5.99 m x 5.79 m |
| Basement | Study | 3.63 m | 2.87 m | 3.63 m x 2.87 m |
| Main Level | Foyer | 1.37 m | 0.99 m | 1.37 m x 0.99 m |
| Main Level | Dining Room | 5.89 m | 3.12 m | 5.89 m x 3.12 m |
| Main Level | Kitchen | 3.61 m | 2.59 m | 3.61 m x 2.59 m |
| Main Level | Eating Area | 2.74 m | 2.46 m | 2.74 m x 2.46 m |
| Main Level | Living Room | 3.25 m | 3.25 m | 3.25 m x 3.25 m |
| Upper Level | Laundry Room | 2.41 m | 1.8 m | 2.41 m x 1.8 m |
| Upper Level | Primary Bedroom | 5.11 m | 3.2 m | 5.11 m x 3.2 m |
| Upper Level | Bathroom | 2.79 m | 2.72 m | 2.79 m x 2.72 m |
| Upper Level | Bedroom 2 | 4.27 m | 3 m | 4.27 m x 3 m |
| Upper Level | Bedroom 3 | 3.56 m | 3.15 m | 3.56 m x 3.15 m |
| Upper Level | Bathroom | 2.41 m | 1.8 m | 2.41 m x 1.8 m |
https://www.realtor.ca/real-estate/27889834/130-gollins-drive-milton-1029-de-dempsey-1029-de-dempsey
Contact Us
Contact us for more information
Alex P. Joseph
Salesperson
(905) 637-1700
www.rightathomerealtycom/
































