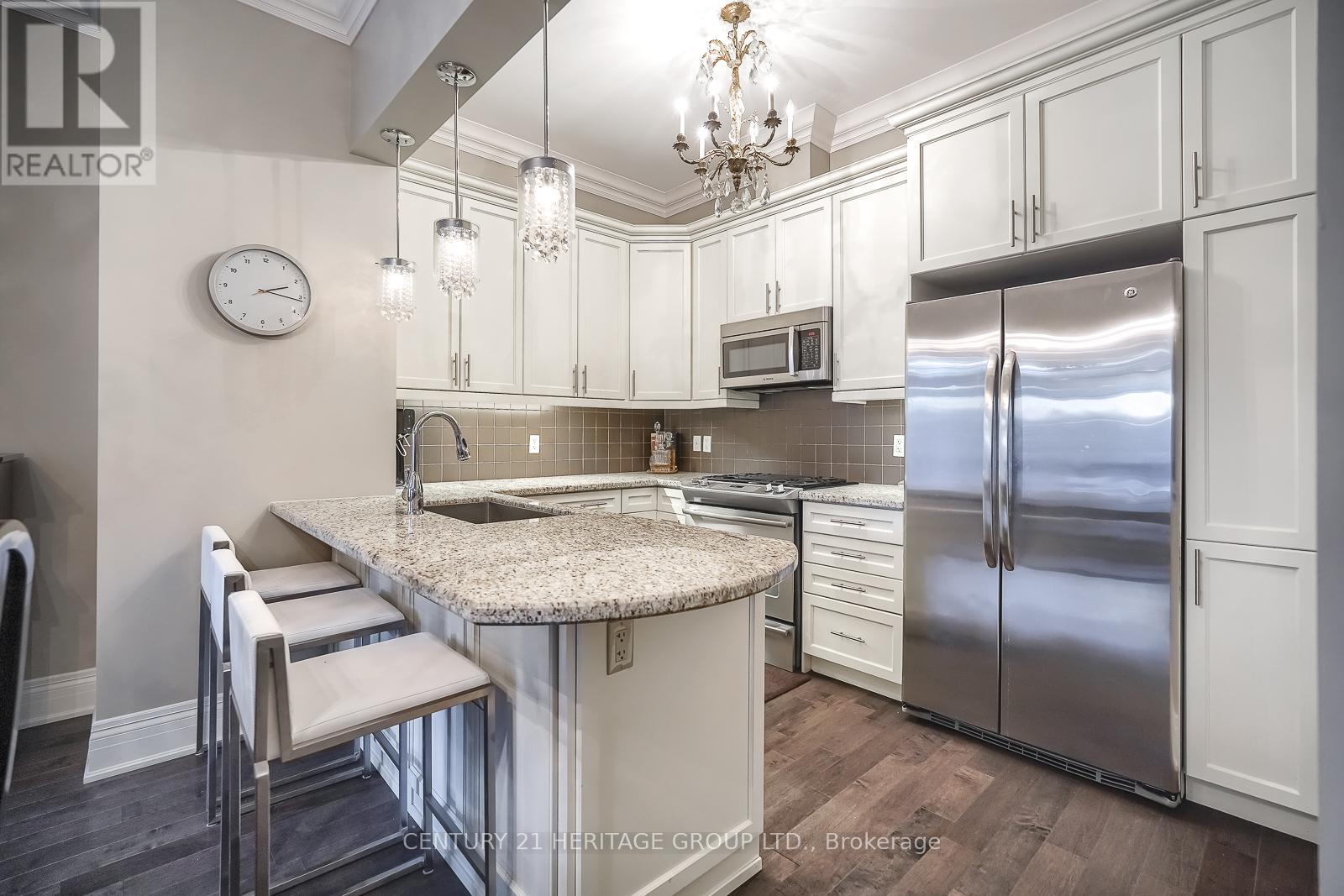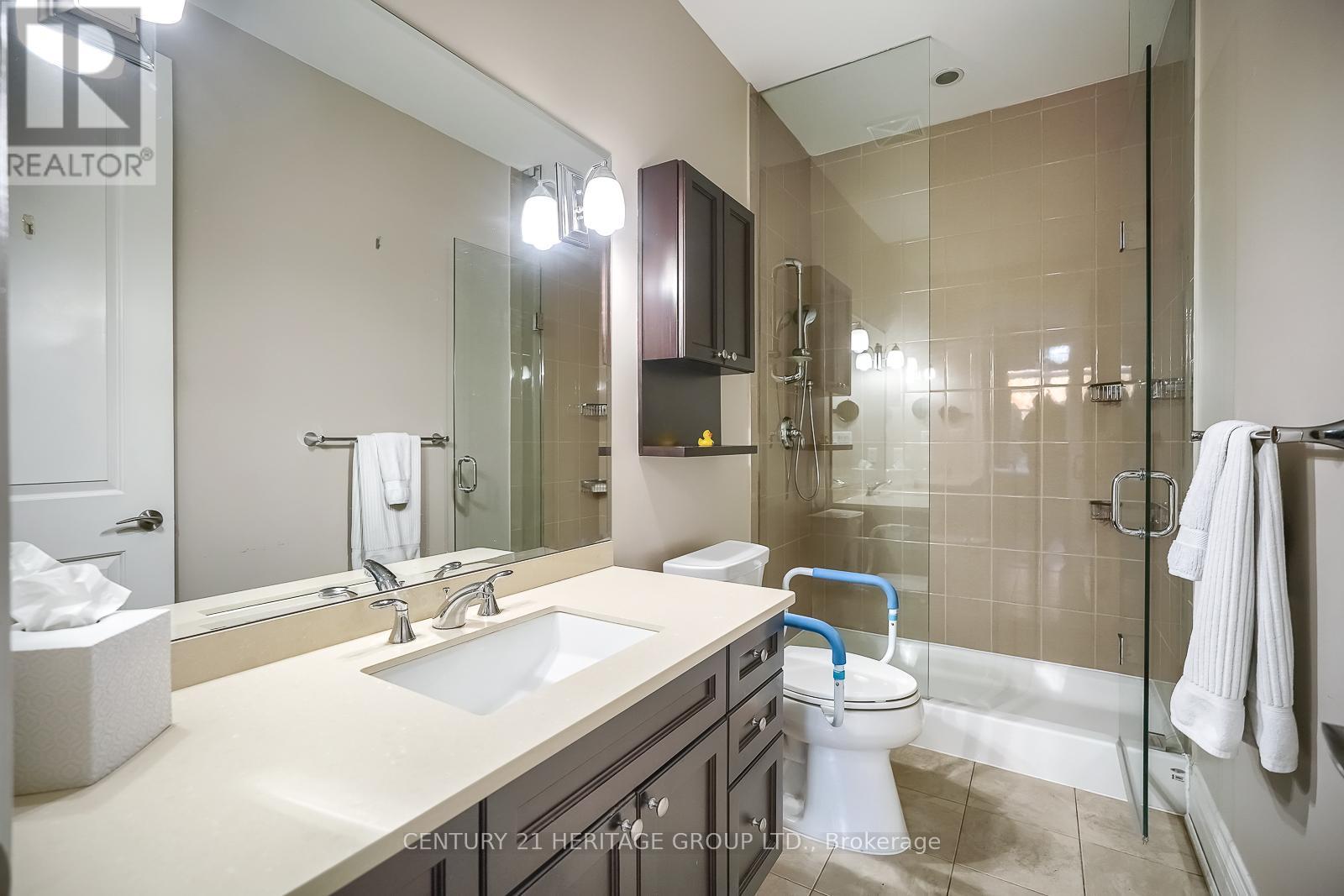130 - 80 Burns Boulevard King, Ontario L7B 0B3
$874,999Maintenance, Heat, Water, Common Area Maintenance, Insurance, Parking
$923.30 Monthly
Maintenance, Heat, Water, Common Area Maintenance, Insurance, Parking
$923.30 MonthlyWelcome to The Residences of Spring Hill, where luxury meets convenience! This sought-after main-floor terrace unit offers over 1,000 sq. ft. of open living space in King City. Enjoy a private, fully fenced terrace perfect for entertaining, soaring ceilings, crown moldings, ensuite laundry w/ B/I storage & closet. The gourmet kitchen boasts granite counter, and a large pantry. The spacious primary suite includes custom closets and a spa-like ensuite. Located near your parking spot and premium amenities: concierge services, fitness center, pool, hot tub, saunas, and landscaped gardens. Close to shops, schools, and Hwy 400 refined living in a prime location! **** EXTRAS **** Modified Floorplan Attached (id:24801)
Property Details
| MLS® Number | N10417220 |
| Property Type | Single Family |
| Community Name | King City |
| CommunityFeatures | Pet Restrictions |
| Features | Carpet Free |
| ParkingSpaceTotal | 1 |
Building
| BathroomTotal | 2 |
| BedroomsAboveGround | 2 |
| BedroomsTotal | 2 |
| Amenities | Car Wash, Security/concierge, Exercise Centre, Recreation Centre, Storage - Locker |
| Appliances | Blinds, Dishwasher, Dryer, Refrigerator, Stove, Washer |
| ArchitecturalStyle | Multi-level |
| CoolingType | Central Air Conditioning |
| ExteriorFinish | Brick |
| FlooringType | Hardwood, Ceramic |
| HeatingFuel | Natural Gas |
| HeatingType | Forced Air |
| SizeInterior | 999.992 - 1198.9898 Sqft |
| Type | Apartment |
Parking
| Underground |
Land
| Acreage | No |
Rooms
| Level | Type | Length | Width | Dimensions |
|---|---|---|---|---|
| Main Level | Foyer | 1.1 m | 1.8 m | 1.1 m x 1.8 m |
| Main Level | Laundry Room | 2.3 m | 1.7 m | 2.3 m x 1.7 m |
| Main Level | Kitchen | 2.35 m | 3.78 m | 2.35 m x 3.78 m |
| Main Level | Dining Room | 2.74 m | 5.22 m | 2.74 m x 5.22 m |
| Main Level | Living Room | 3.74 m | 4.79 m | 3.74 m x 4.79 m |
| Main Level | Primary Bedroom | 3.2 m | 3.8 m | 3.2 m x 3.8 m |
| Main Level | Bedroom 2 | 2.74 m | 3.74 m | 2.74 m x 3.74 m |
https://www.realtor.ca/real-estate/27637670/130-80-burns-boulevard-king-king-city-king-city
Interested?
Contact us for more information
Anastasia Orlando
Salesperson
49 Holland St W Box 1201
Bradford, Ontario L3Z 2B6











































