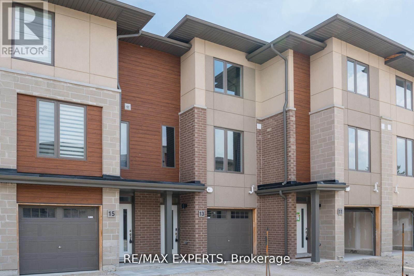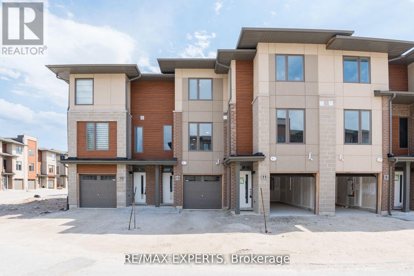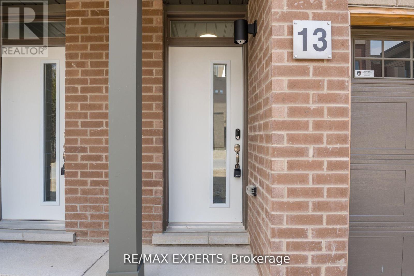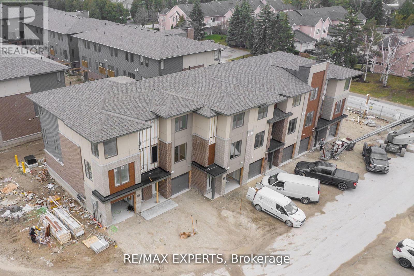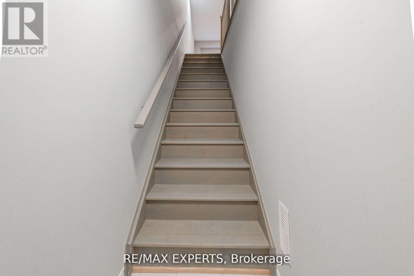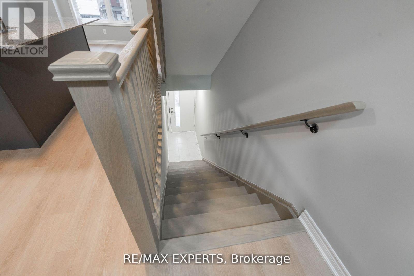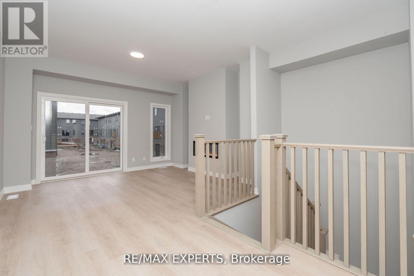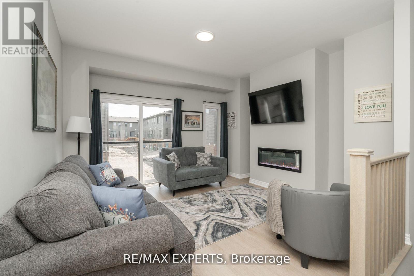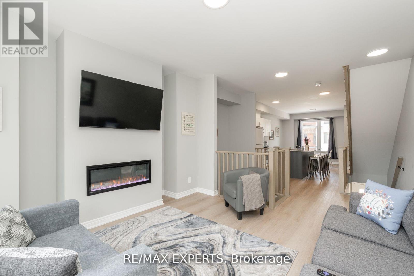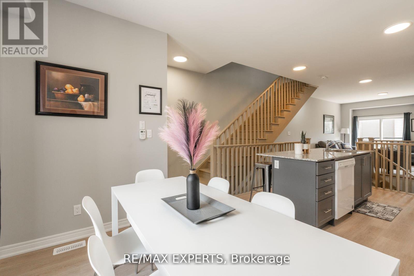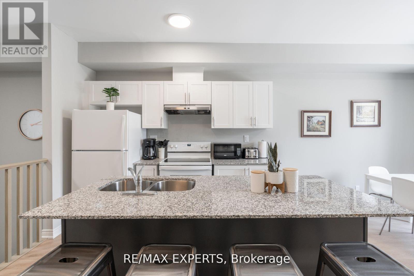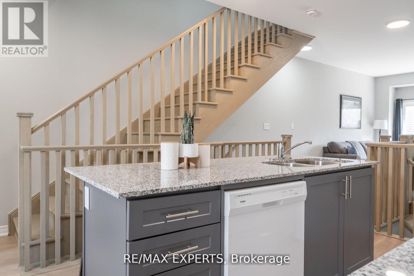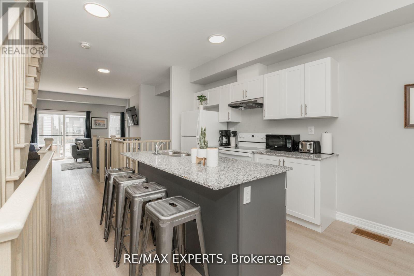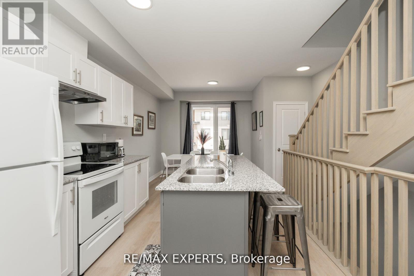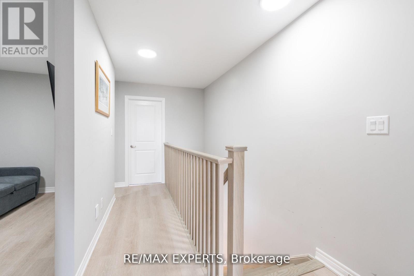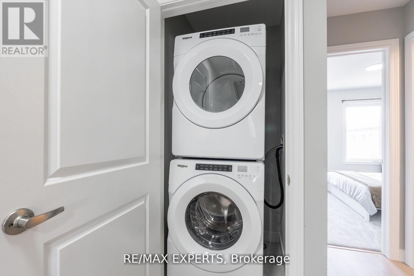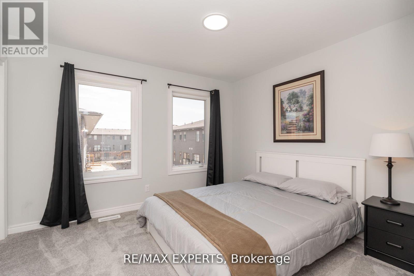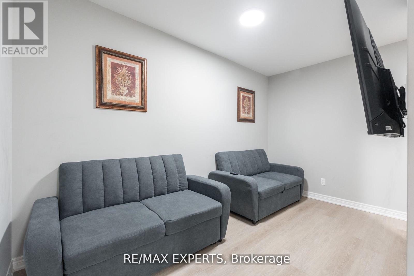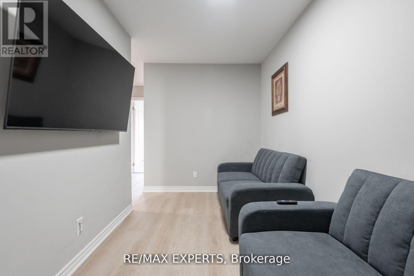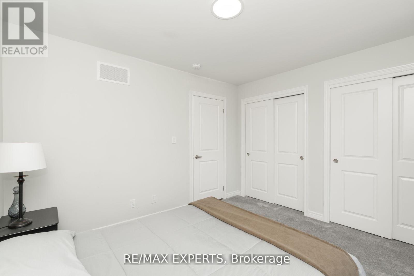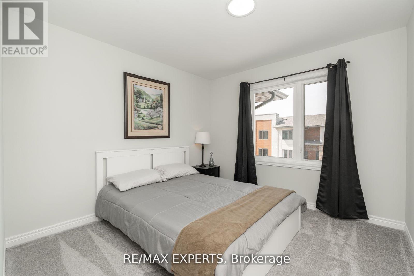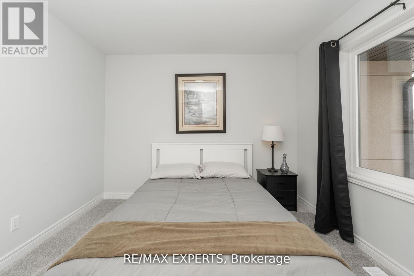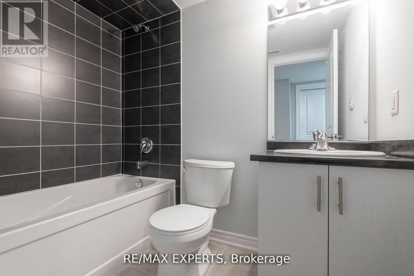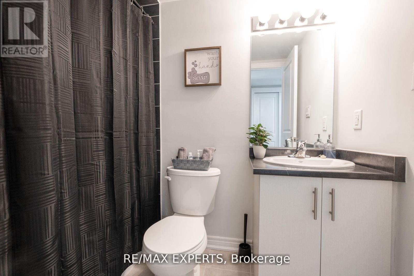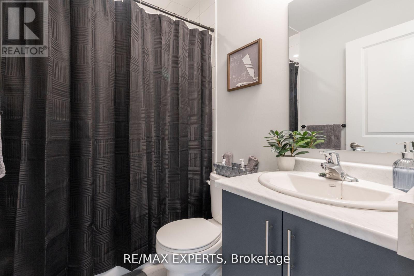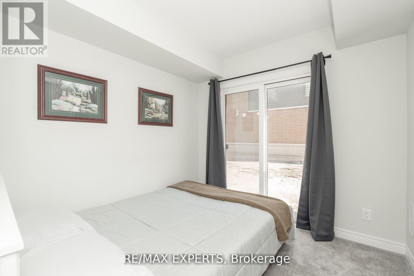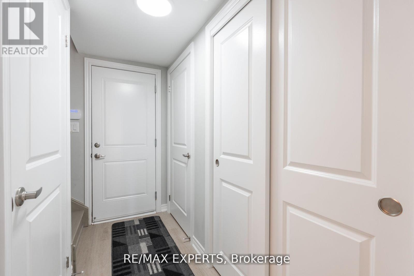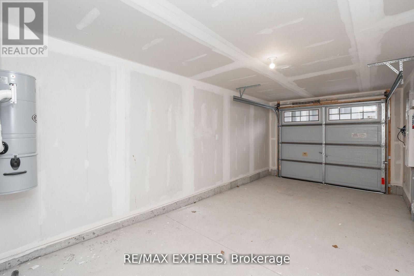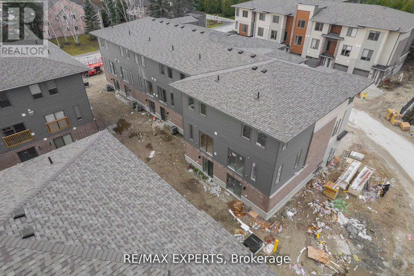13 Winters Crescent Collingwood, Ontario L9Y 5H8
$649,900Maintenance, Common Area Maintenance, Parking
$223.55 Monthly
Maintenance, Common Area Maintenance, Parking
$223.55 MonthlyWelcome to the #1 Booked AirBNB executive townhome in Collingwood - where luxury meets convenience just minutes from the waterfront and the village. This meticulously upgraded residence boasts a modern layout, ensuring a seamless blend of style and comfort. Step into the bright, open-concept living space with large windows that flood the area with natural light. The kitchen is a chef's delight, featuring high-end whirlpool appliances, quartz countertops, and custom cabinetry. Close By Walk To Downtown Collingwood, Sunset Point Beach, Sunset Point Park, Stores, Restaurants, Cranberry golf course, Theatres, And Much More. +++Waiting For The Perfect FAMILY To Welcome for ALL SEASONS! ! ! ! ! (id:24801)
Property Details
| MLS® Number | S12497260 |
| Property Type | Single Family |
| Community Name | Collingwood |
| Amenities Near By | Beach, Golf Nearby, Ski Area, Hospital, Marina |
| Community Features | Pets Allowed With Restrictions |
| Equipment Type | Water Heater |
| Features | Balcony |
| Parking Space Total | 3 |
| Rental Equipment Type | Water Heater |
| View Type | View Of Water |
| Water Front Type | Waterfront |
Building
| Bathroom Total | 2 |
| Bedrooms Above Ground | 3 |
| Bedrooms Below Ground | 1 |
| Bedrooms Total | 4 |
| Age | 0 To 5 Years |
| Amenities | Fireplace(s), Separate Electricity Meters |
| Appliances | Central Vacuum, Water Heater - Tankless, All, Dishwasher, Dryer, Hood Fan, Stove, Washer, Window Coverings, Refrigerator |
| Basement Development | Finished |
| Basement Features | Walk Out |
| Basement Type | N/a (finished) |
| Construction Style Other | Seasonal |
| Cooling Type | Central Air Conditioning |
| Exterior Finish | Aluminum Siding, Brick |
| Fire Protection | Security System, Smoke Detectors, Alarm System |
| Fireplace Present | Yes |
| Fireplace Total | 1 |
| Flooring Type | Vinyl, Ceramic |
| Heating Fuel | Natural Gas |
| Heating Type | Forced Air |
| Stories Total | 3 |
| Size Interior | 1,400 - 1,599 Ft2 |
| Type | Row / Townhouse |
Parking
| Garage |
Land
| Acreage | No |
| Land Amenities | Beach, Golf Nearby, Ski Area, Hospital, Marina |
Rooms
| Level | Type | Length | Width | Dimensions |
|---|---|---|---|---|
| Second Level | Kitchen | Measurements not available | ||
| Second Level | Living Room | Measurements not available | ||
| Second Level | Dining Room | Measurements not available | ||
| Third Level | Primary Bedroom | Measurements not available | ||
| Third Level | Bedroom 2 | Measurements not available | ||
| Third Level | Den | Measurements not available | ||
| Third Level | Laundry Room | Measurements not available | ||
| Ground Level | Bedroom | Measurements not available | ||
| Ground Level | Bathroom | Measurements not available |
https://www.realtor.ca/real-estate/29055413/13-winters-crescent-collingwood-collingwood
Contact Us
Contact us for more information
Matthew John Zuccarini
Salesperson
www.zuccarinirealty.com/
www.facebook.com/zuccarini.realty/
twitter.com/mattzremax
277 Cityview Blvd Unit 16
Vaughan, Ontario L4H 5A4
(905) 499-8800
www.remaxexperts.ca/
Daniel De Rosa
Salesperson
(647) 515-6807
www.danielderosaremax.com/
277 Cityview Blvd Unit 16
Vaughan, Ontario L4H 5A4
(905) 499-8800
www.remaxexperts.ca/


