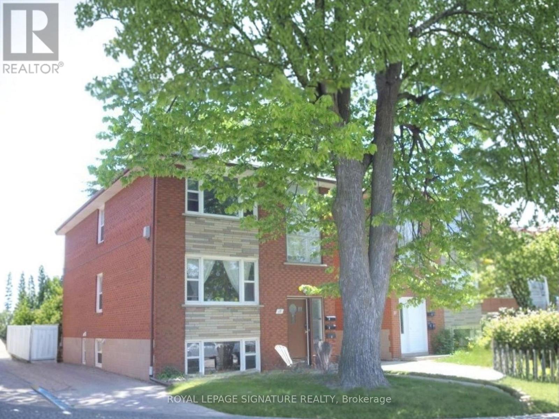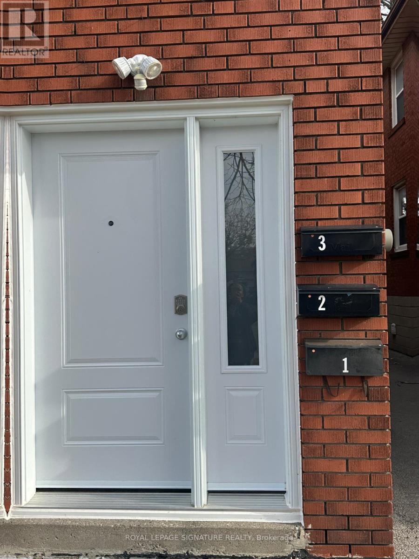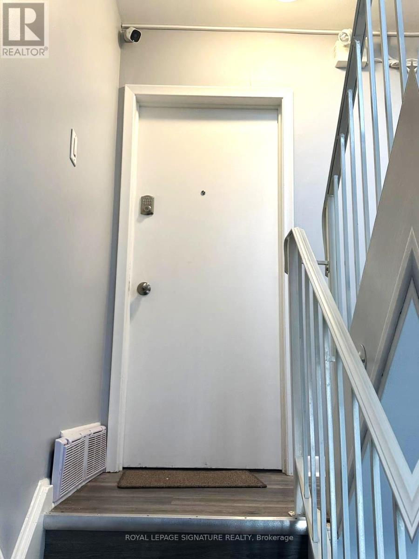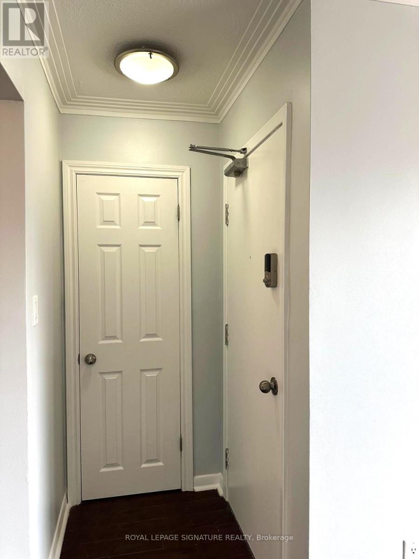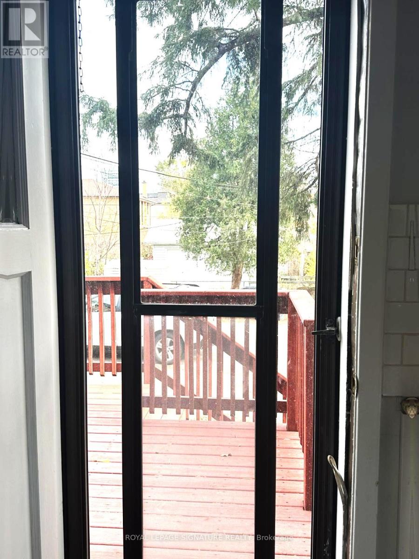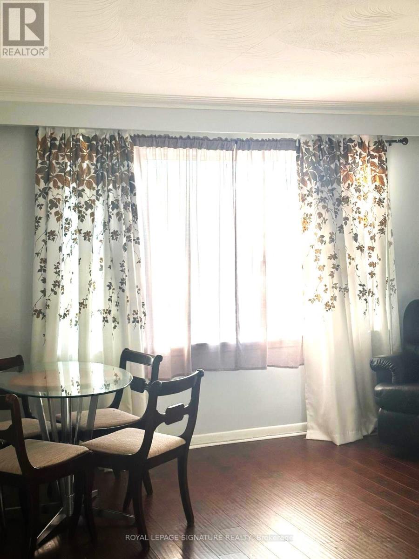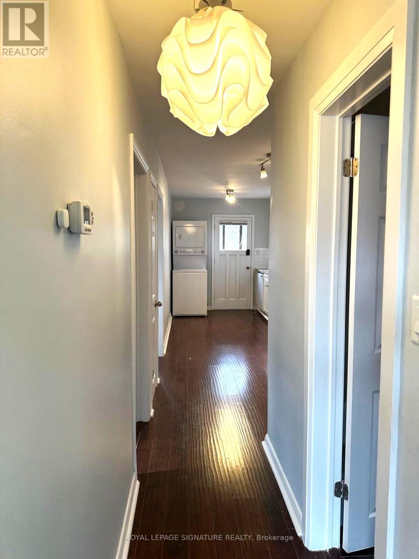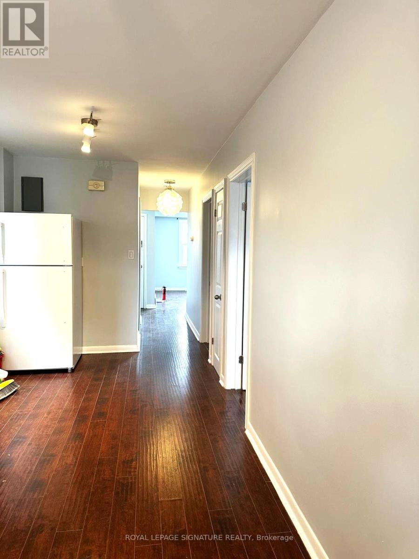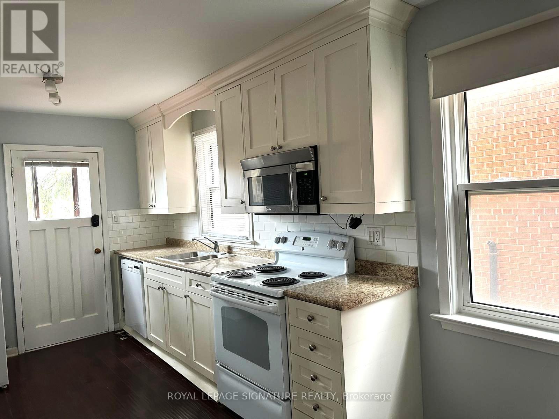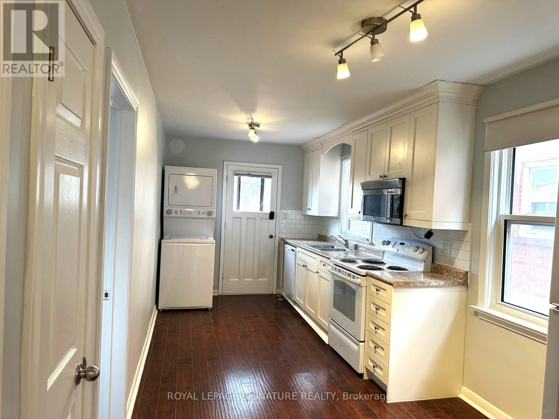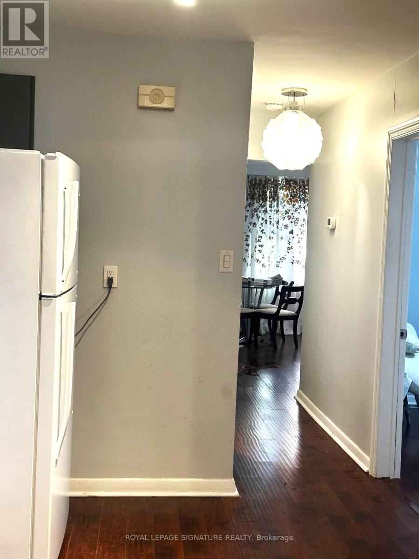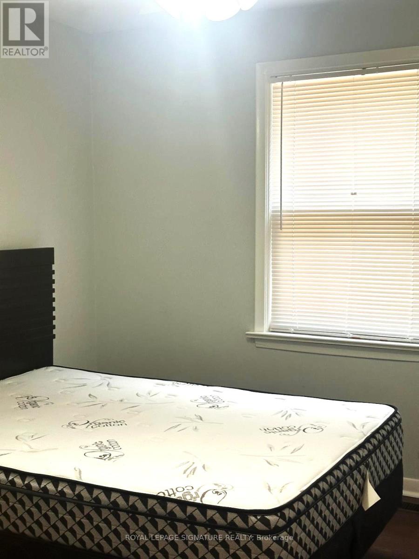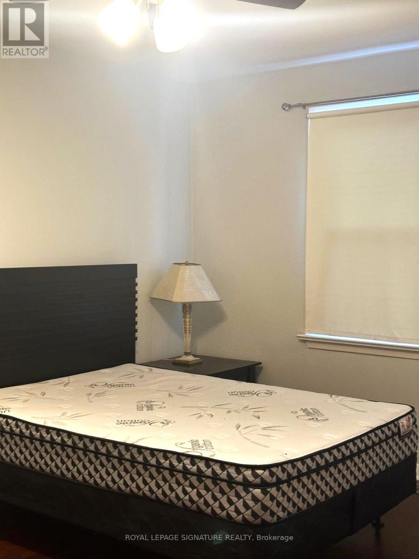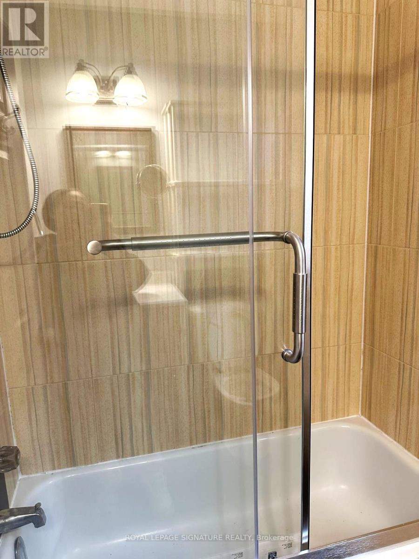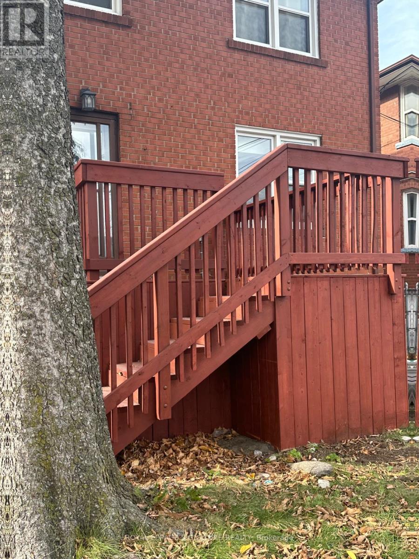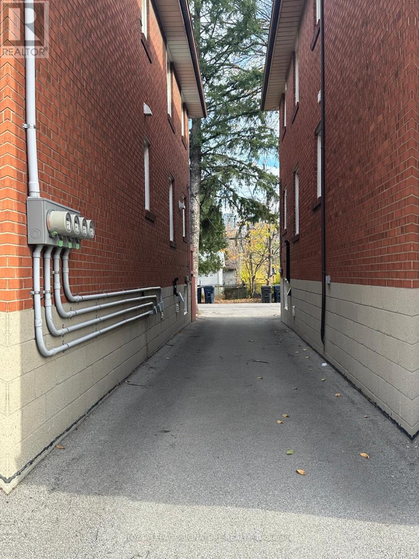13 Wesley Street Toronto, Ontario M8Y 2W4
$2,295 Monthly
Don't Miss This Wonderful Opportunity To Live In The Heart Of Highly Sought-After Mimico Village!This Charming Main-Level Unit Of A Triplex Offers The Perfect Blend Of Comfort And Convenience.Featuring Two Spacious Bedrooms With Closets, A Bright Open-Concept Living Room, And A Dining Area Seamlessly Combined With An Eat-In Kitchen - Perfect For Everyday Living And Entertaining Alike. Step Out From The Kitchen Onto A Private Deck, Ideal For Relaxing Or Enjoying Your Morning Coffee.Enjoy The Convenience Of In-Suite Laundry, With Additional Coin-Operated Laundry Available On The Lower Level, Plus One Dedicated Parking Space For Your Use. Located Just Minutes From The Mimico GO Station, With Easy Bus Access To Royal York Subway And The Lakeshore Streetcar, Commuting IsA Breeze.Whether You're A Professional, Couple, Or Small Family, 13 Wesley Street Offers A Welcoming Space To Call Home In One Of Toronto's Most Vibrant And Accessible Neighbourhoods. (id:24801)
Property Details
| MLS® Number | W12564344 |
| Property Type | Single Family |
| Community Name | Mimico |
| Amenities Near By | Public Transit, Schools |
| Features | In Suite Laundry, Laundry- Coin Operated |
| Parking Space Total | 1 |
Building
| Bathroom Total | 1 |
| Bedrooms Above Ground | 2 |
| Bedrooms Total | 2 |
| Age | 51 To 99 Years |
| Basement Type | None |
| Construction Style Attachment | Detached |
| Cooling Type | Central Air Conditioning |
| Exterior Finish | Brick, Stone |
| Fireplace Present | Yes |
| Foundation Type | Unknown |
| Heating Fuel | Natural Gas |
| Heating Type | Forced Air |
| Stories Total | 3 |
| Size Interior | 700 - 1,100 Ft2 |
| Type | House |
| Utility Water | Municipal Water |
Parking
| No Garage |
Land
| Acreage | No |
| Land Amenities | Public Transit, Schools |
| Sewer | Sanitary Sewer |
| Size Depth | 125 Ft |
| Size Frontage | 27 Ft ,10 In |
| Size Irregular | 27.9 X 125 Ft |
| Size Total Text | 27.9 X 125 Ft|under 1/2 Acre |
Rooms
| Level | Type | Length | Width | Dimensions |
|---|---|---|---|---|
| Main Level | Living Room | 3.91 m | 4.27 m | 3.91 m x 4.27 m |
| Main Level | Dining Room | 2.44 m | 2.49 m | 2.44 m x 2.49 m |
| Main Level | Kitchen | 3.4 m | 2.49 m | 3.4 m x 2.49 m |
| Main Level | Primary Bedroom | 3.23 m | 4.5 m | 3.23 m x 4.5 m |
| Main Level | Bedroom | 3.23 m | 2.59 m | 3.23 m x 2.59 m |
https://www.realtor.ca/real-estate/29124056/13-wesley-street-toronto-mimico-mimico
Contact Us
Contact us for more information
Gedam Zeresenay
Salesperson
8 Sampson Mews Suite 201 The Shops At Don Mills
Toronto, Ontario M3C 0H5
(416) 443-0300
(416) 443-8619


