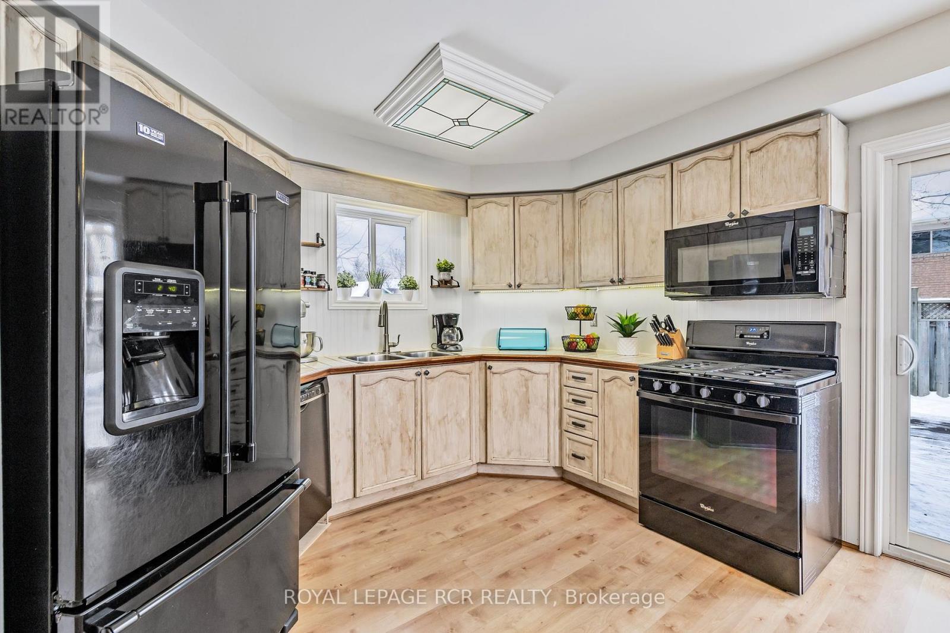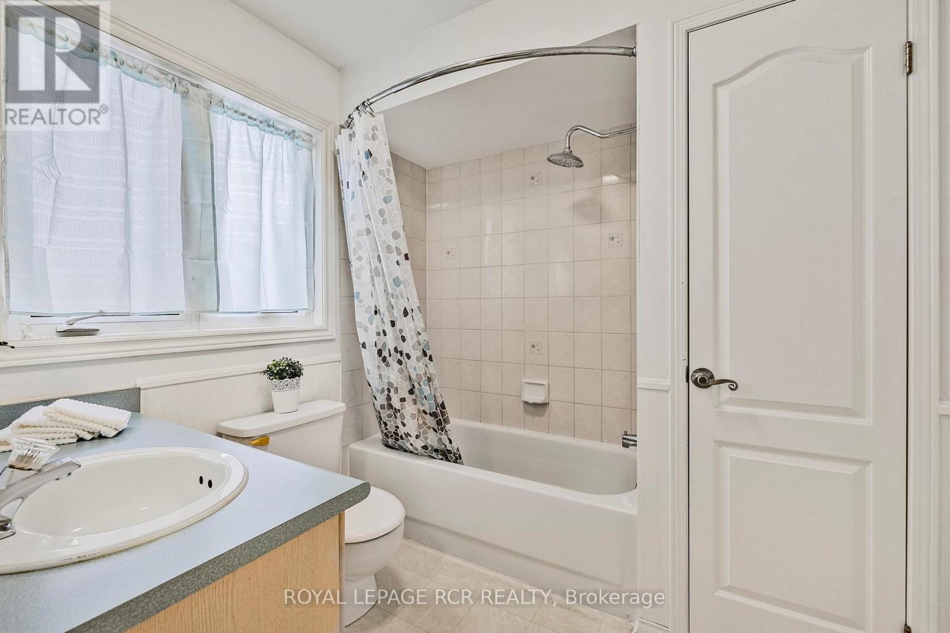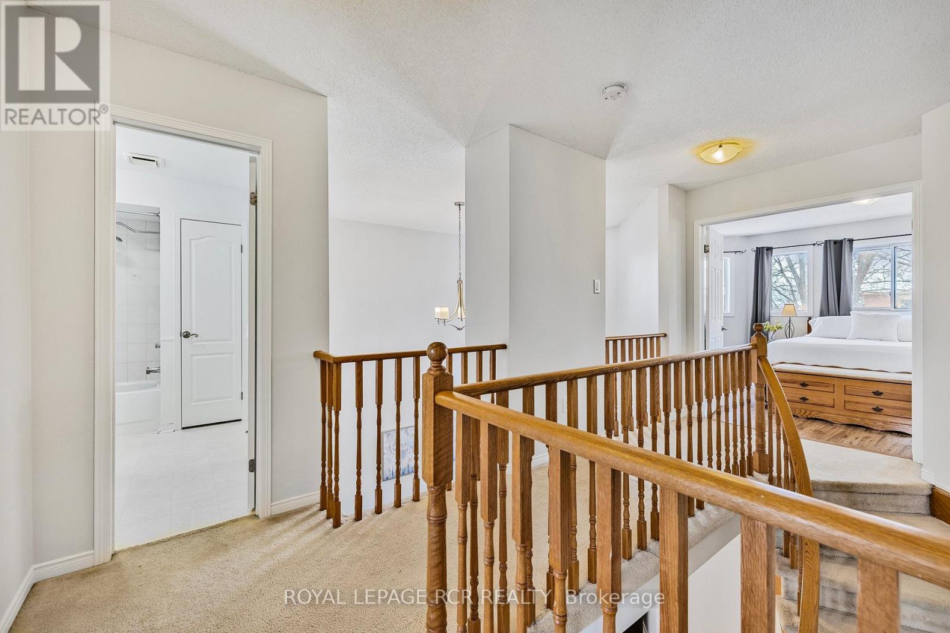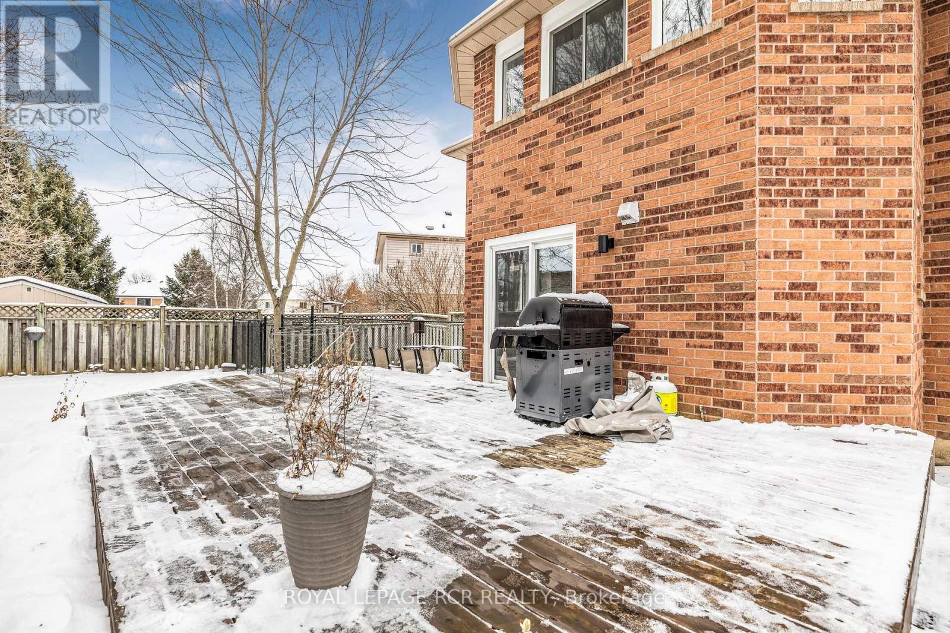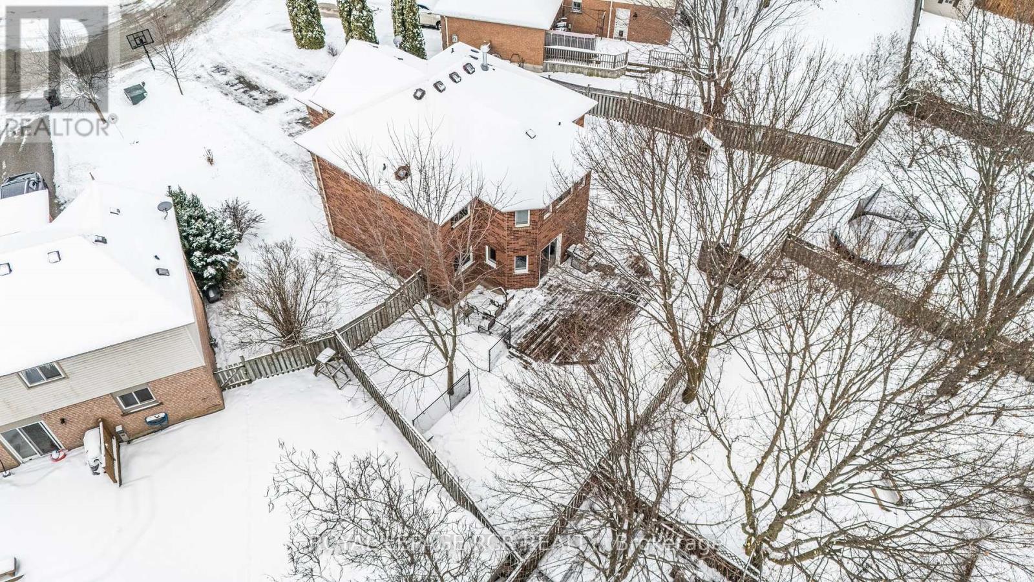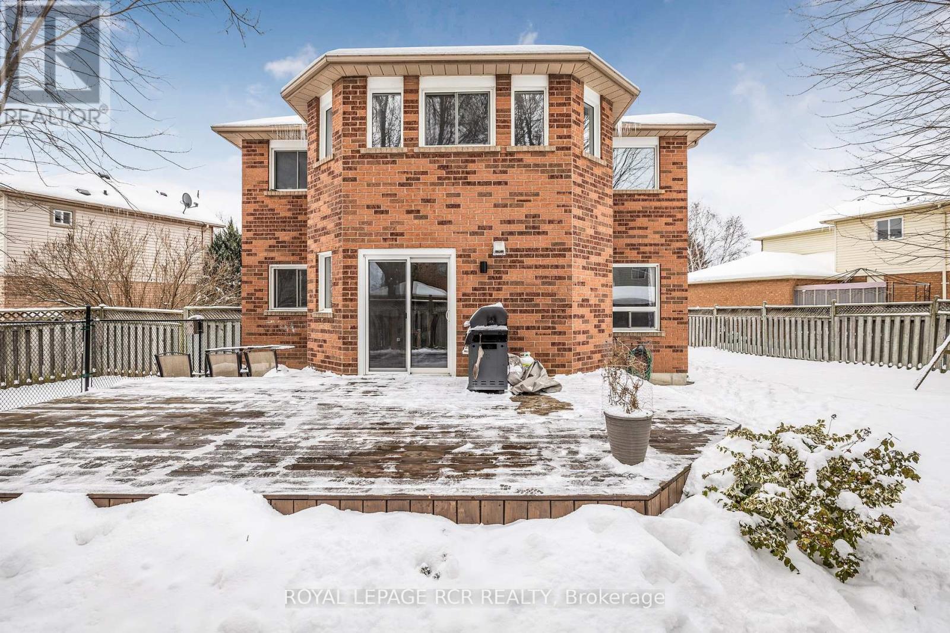13 Robinson Court New Tecumseth, Ontario L0G 1A0
$874,900
Welcome to this beautiful 3-bdrm, 3-bath home nestled on a mature, peaceful court in the heart of Beeton. With 1913 sq ft. of well-designed living space and a pie-shaped lot, this home offers the perfect blend of comfort, style & outdoor enjoyment. Step into the stunning living room, where soaring two-storey ceilings and a floor-to-ceiling fireplace (2020) create a warm and inviting atmosphere. Enjoy breakfast in the eat-in kitchen or relax with a coffee on the back deck. Natural light pours in through newer windows & doors (2016 with warranty), enhancing the home's bright and airy feel. The ensuite bath boasts a refreshed shower (2019), providing a spa-like retreat. The basement is roughed-in with studs & electrical offering the potential for 3 additional bedrooms or a two-bedroom layout with a spacious rec room & a four-piece bathroom - perfect for customization to suit your needs. Don't miss the chance to call this charming home yours - schedule your private showing today! Additional updates include a new garage door (2024) ensuring both function and curb appeal. The expansive backyard offers ample space for outdoor living, gardening, or simply unwinding in the tranquility of this desirable location. (id:24801)
Property Details
| MLS® Number | N11962837 |
| Property Type | Single Family |
| Community Name | Beeton |
| Amenities Near By | Park, Schools |
| Community Features | Community Centre |
| Features | Level Lot |
| Parking Space Total | 6 |
| Structure | Shed |
Building
| Bathroom Total | 3 |
| Bedrooms Above Ground | 3 |
| Bedrooms Total | 3 |
| Appliances | Dishwasher, Dryer, Microwave, Refrigerator, Stove, Washer |
| Basement Development | Partially Finished |
| Basement Type | N/a (partially Finished) |
| Construction Style Attachment | Detached |
| Cooling Type | Central Air Conditioning |
| Exterior Finish | Brick |
| Fireplace Present | Yes |
| Flooring Type | Carpeted, Laminate |
| Foundation Type | Block |
| Half Bath Total | 1 |
| Heating Fuel | Natural Gas |
| Heating Type | Forced Air |
| Stories Total | 2 |
| Type | House |
| Utility Water | Municipal Water |
Parking
| Attached Garage |
Land
| Acreage | No |
| Fence Type | Fenced Yard |
| Land Amenities | Park, Schools |
| Sewer | Sanitary Sewer |
| Size Depth | 107 Ft ,9 In |
| Size Frontage | 37 Ft ,10 In |
| Size Irregular | 37.86 X 107.75 Ft ; Irr Back Measures 88.90 Ft |
| Size Total Text | 37.86 X 107.75 Ft ; Irr Back Measures 88.90 Ft |
Rooms
| Level | Type | Length | Width | Dimensions |
|---|---|---|---|---|
| Second Level | Primary Bedroom | 5.08 m | 3.45 m | 5.08 m x 3.45 m |
| Second Level | Bedroom 2 | 3.71 m | 2.95 m | 3.71 m x 2.95 m |
| Second Level | Bedroom 3 | 3.07 m | 2.92 m | 3.07 m x 2.92 m |
| Main Level | Family Room | 7.06 m | 3.15 m | 7.06 m x 3.15 m |
| Main Level | Dining Room | 7.06 m | 3.15 m | 7.06 m x 3.15 m |
| Main Level | Kitchen | 4.7 m | 3.23 m | 4.7 m x 3.23 m |
| Main Level | Living Room | 4.7 m | 3.05 m | 4.7 m x 3.05 m |
| Main Level | Laundry Room | 2.21 m | 1.8 m | 2.21 m x 1.8 m |
Utilities
| Cable | Available |
| Sewer | Installed |
https://www.realtor.ca/real-estate/27893423/13-robinson-court-new-tecumseth-beeton-beeton
Contact Us
Contact us for more information
Mandy Dedora
Salesperson
www.mandyandkristin.com/
7 Victoria St. West, Po Box 759
Alliston, Ontario L9R 1V9
(705) 435-3000
(705) 435-3001
www.royallepagercr.com/
















