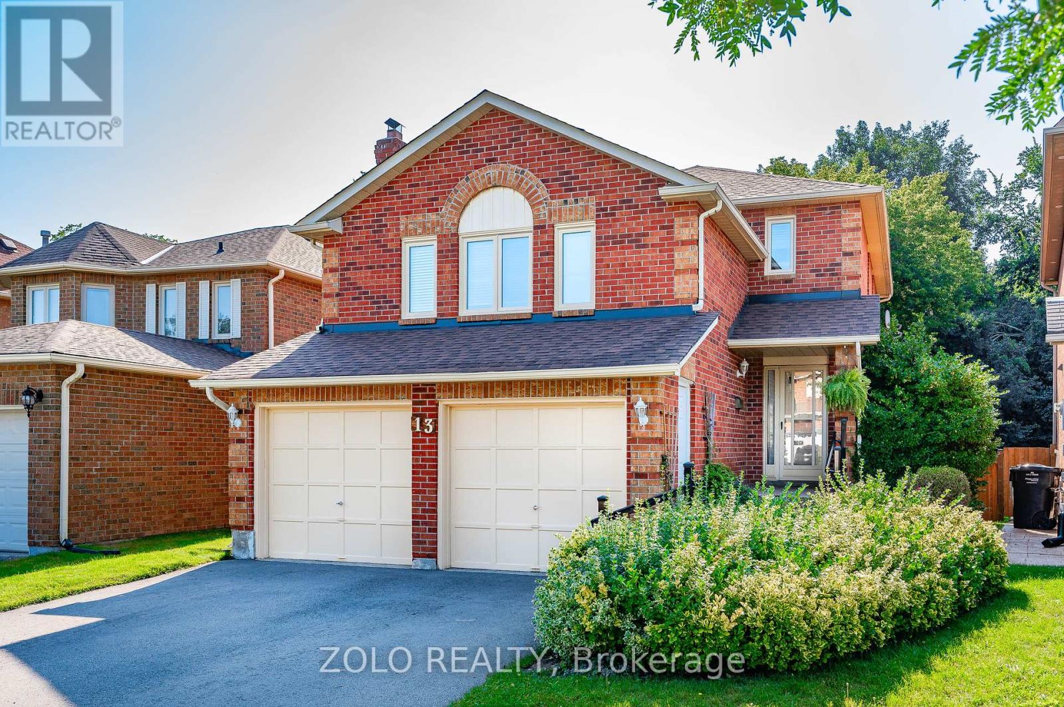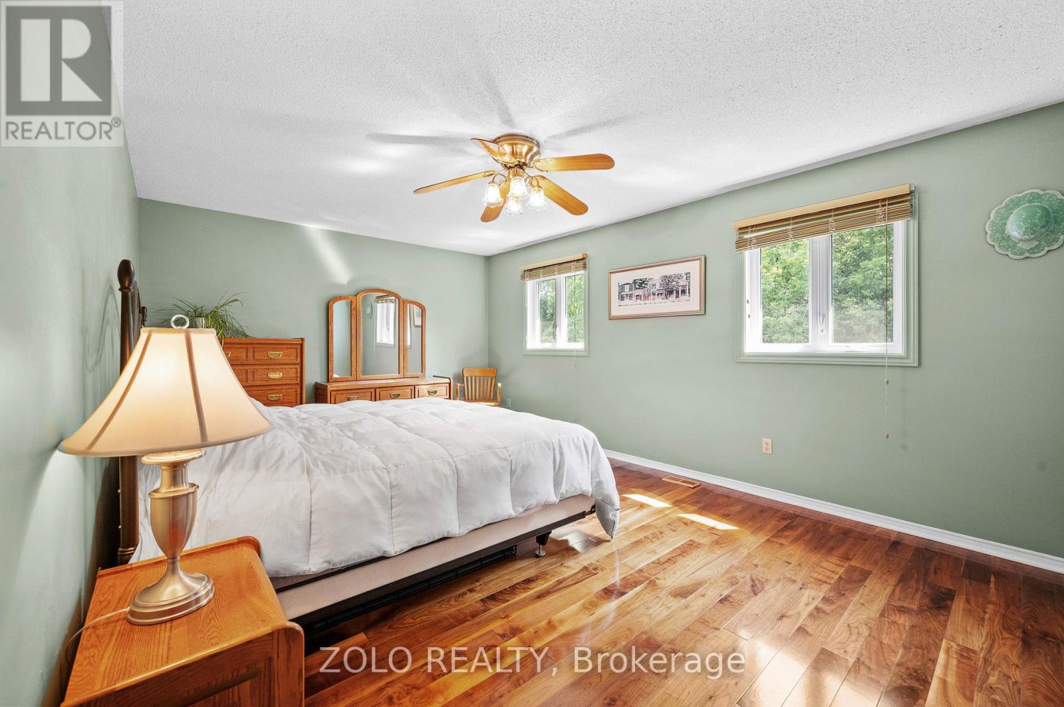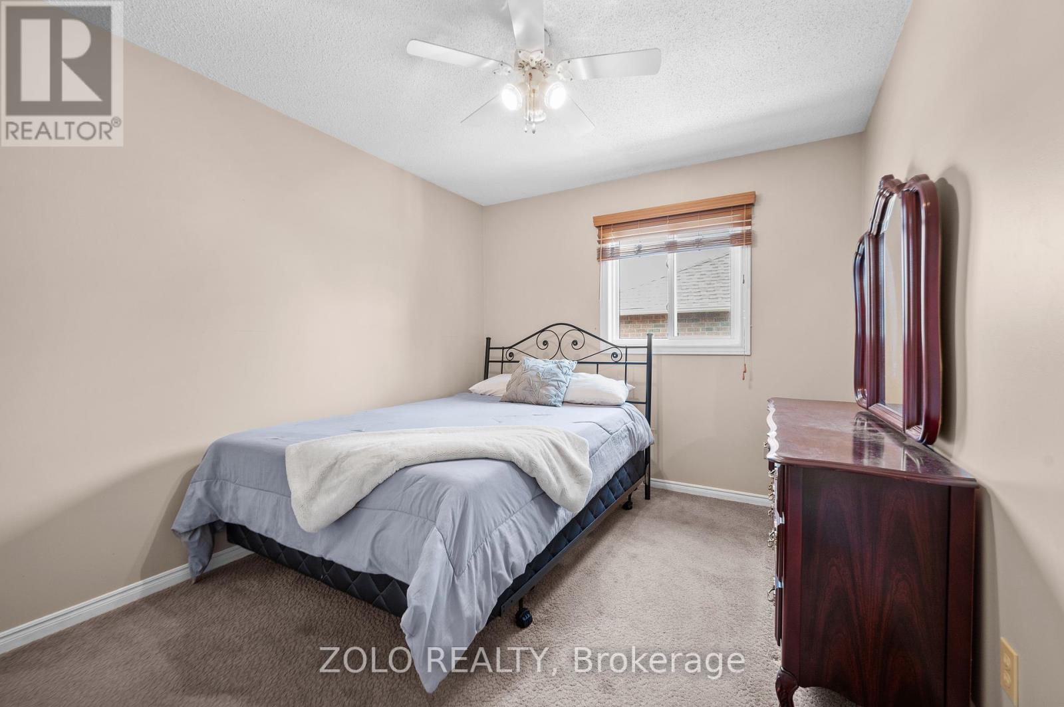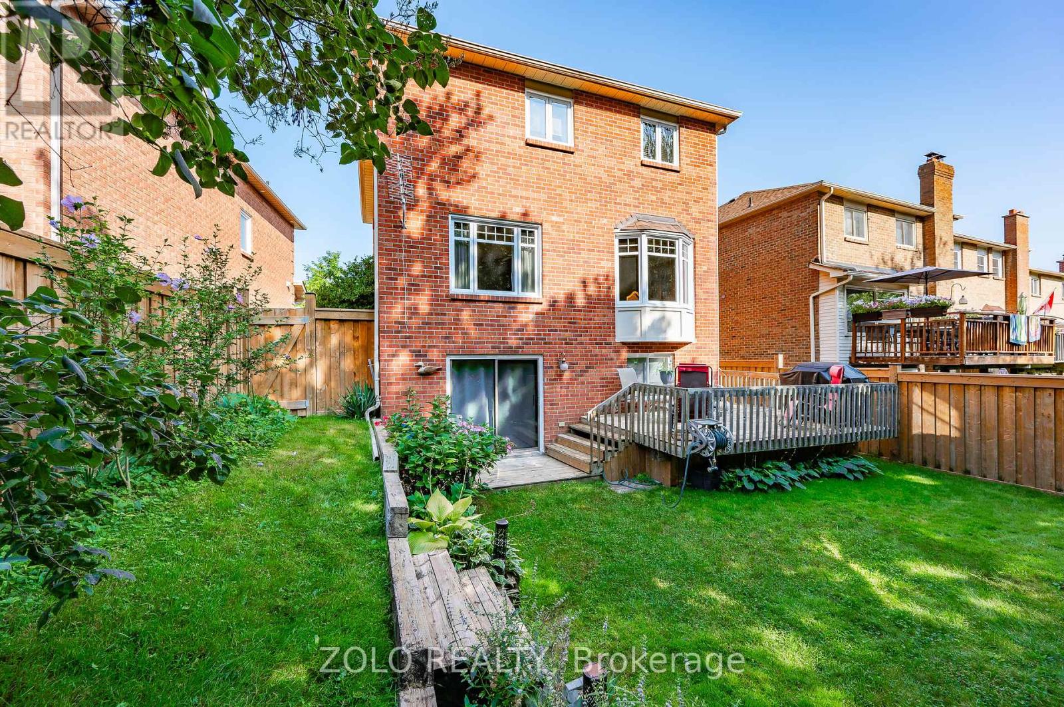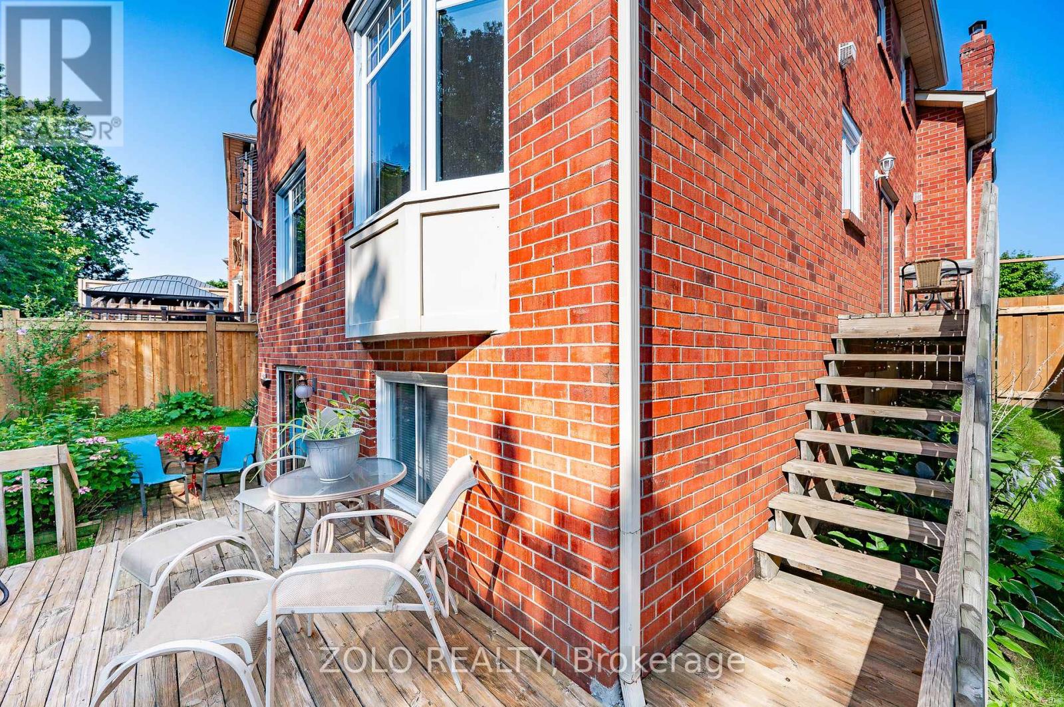13 Pinellas Drive Brampton, Ontario L6Z 3B9
$1,099,900
The Potential In Heart Lake East Is Endless! Welcome To This Perfect Family Home Backing Onto a Beautiful Ravine & Just South Of Heart Lake Conservation Area; Over 2500 Sq/Ft Of Finished Living Space Including A Walk-Out Basement Ideal For An In-Law/Nanny Suite Or Rental Apartment; 3 Bedrooms + 2nd Floor Family Room Easily Converted to 4th Bedroom + 1 Bedroom In Basement; 2 Full Baths & 2 Half Baths W/ Easy Conversion To 3 Full Baths (in Basement); Bright Open Concept Eat-In Kitchen And Living/Dining With Walk-Out To Private Balcony Overlooking a Serene Greenspace; Oversize Main Floor Laundry Room; Stainless Steel Appliances; Quartz Counters; Hardwood Floors On Main, Primary Bed w/ Ensuite & W/I Closet; Gas Stove & Hookup For BBQ; Parking For 4 Cars In Drive; Walking Distance To Schools, Parks, Trails & Heart Lake Town Centre; Fantastic Location only 2 mins from Hwy 410 for an Easy Commute; Dont Miss This Opportunity To Own Your Forever Home; Come Look. Love. Live! (id:24801)
Property Details
| MLS® Number | W11957184 |
| Property Type | Single Family |
| Community Name | Heart Lake East |
| Amenities Near By | Public Transit, Park, Schools |
| Features | Ravine, Conservation/green Belt |
| Parking Space Total | 4 |
| Structure | Shed |
Building
| Bathroom Total | 4 |
| Bedrooms Above Ground | 3 |
| Bedrooms Below Ground | 1 |
| Bedrooms Total | 4 |
| Appliances | Dishwasher, Dryer, Microwave, Refrigerator, Stove, Washer, Window Coverings |
| Basement Development | Finished |
| Basement Features | Separate Entrance, Walk Out |
| Basement Type | N/a (finished) |
| Construction Style Attachment | Detached |
| Cooling Type | Central Air Conditioning |
| Exterior Finish | Brick |
| Fireplace Present | Yes |
| Fireplace Total | 1 |
| Fireplace Type | Insert |
| Foundation Type | Unknown |
| Half Bath Total | 2 |
| Heating Fuel | Natural Gas |
| Heating Type | Forced Air |
| Stories Total | 2 |
| Type | House |
| Utility Water | Municipal Water |
Parking
| Garage |
Land
| Acreage | No |
| Fence Type | Fenced Yard |
| Land Amenities | Public Transit, Park, Schools |
| Sewer | Sanitary Sewer |
| Size Depth | 100 Ft ,9 In |
| Size Frontage | 33 Ft ,5 In |
| Size Irregular | 33.44 X 100.81 Ft |
| Size Total Text | 33.44 X 100.81 Ft|under 1/2 Acre |
| Zoning Description | R7 |
Rooms
| Level | Type | Length | Width | Dimensions |
|---|---|---|---|---|
| Second Level | Family Room | 5.72 m | 3.94 m | 5.72 m x 3.94 m |
| Second Level | Bedroom 2 | 4.01 m | 2.91 m | 4.01 m x 2.91 m |
| Second Level | Bedroom 3 | 4.03 m | 2.92 m | 4.03 m x 2.92 m |
| Basement | Recreational, Games Room | 3.47 m | 3.96 m | 3.47 m x 3.96 m |
| Basement | Bedroom 4 | 2.62 m | 2.29 m | 2.62 m x 2.29 m |
| Basement | Den | 4.2 m | 3.59 m | 4.2 m x 3.59 m |
| Ground Level | Living Room | 3.87 m | 4.59 m | 3.87 m x 4.59 m |
| Ground Level | Dining Room | 3.03 m | 3.07 m | 3.03 m x 3.07 m |
| Ground Level | Kitchen | 3.04 m | 2 m | 3.04 m x 2 m |
| Ground Level | Eating Area | 3.49 m | 2.59 m | 3.49 m x 2.59 m |
| Ground Level | Laundry Room | 2.26 m | 1.73 m | 2.26 m x 1.73 m |
| In Between | Primary Bedroom | 5.4 m | 4.6 m | 5.4 m x 4.6 m |
Utilities
| Sewer | Installed |
Contact Us
Contact us for more information
Danielle Marie Wood
Broker
5700 Yonge St #1900, 106458
Toronto, Ontario M2M 4K2
(416) 898-8932
(416) 981-3248
www.zolo.ca/



