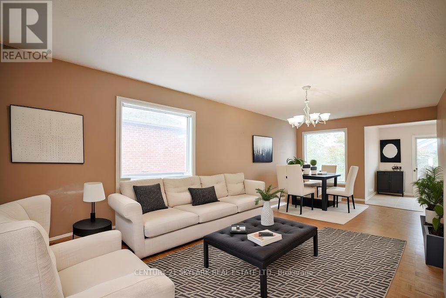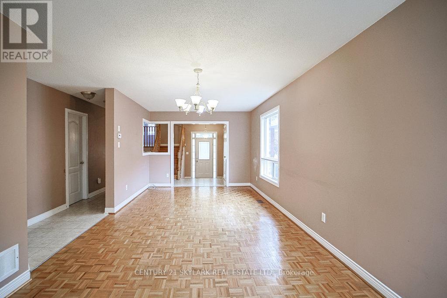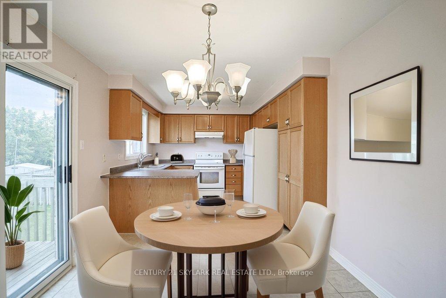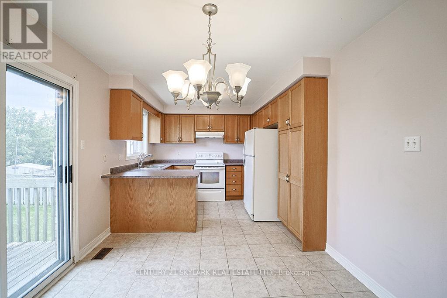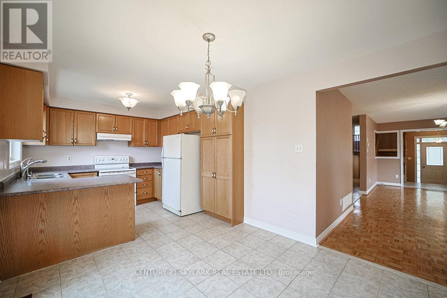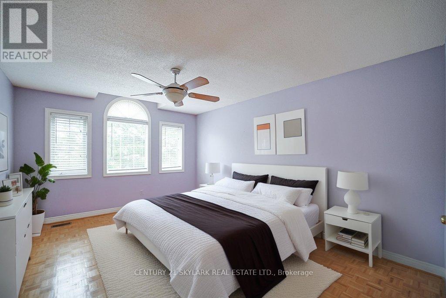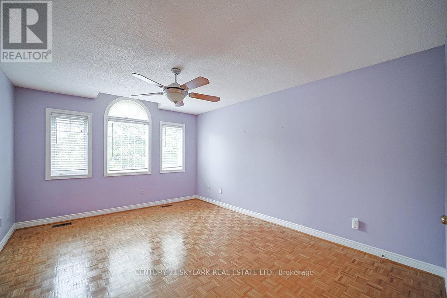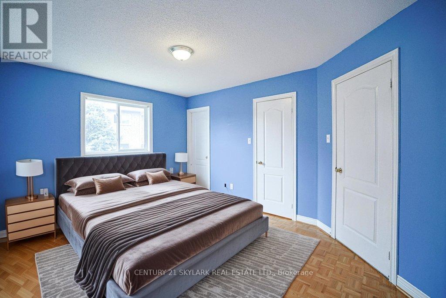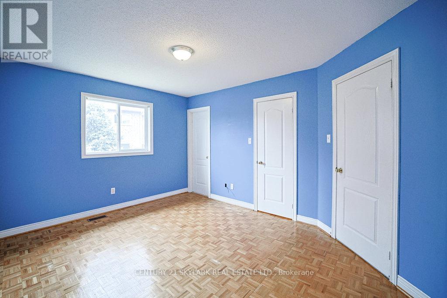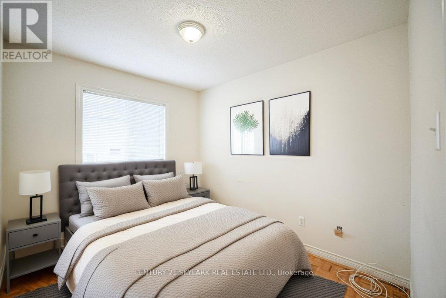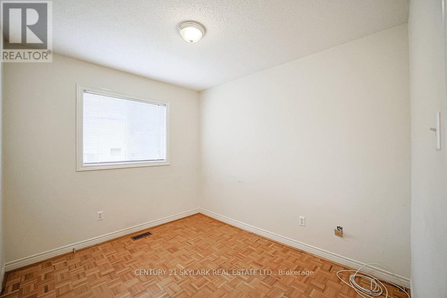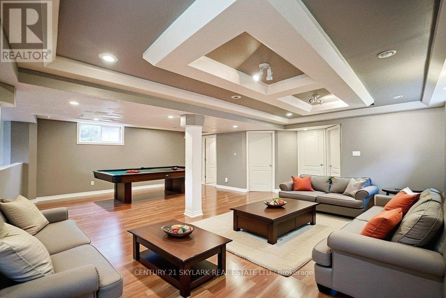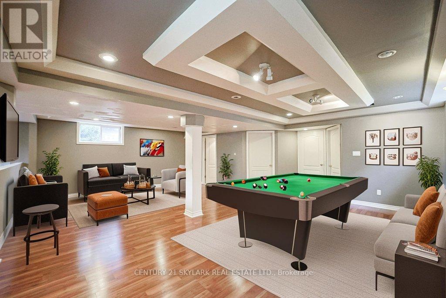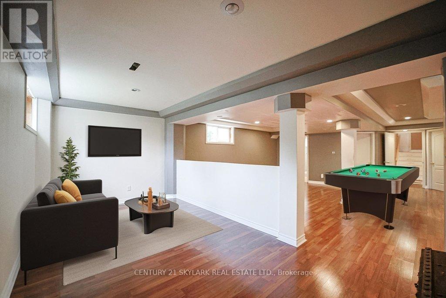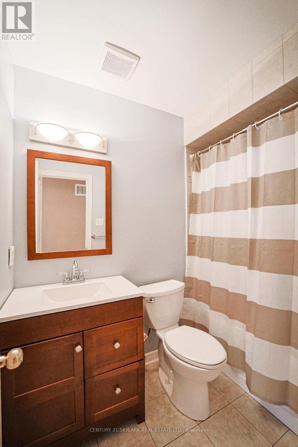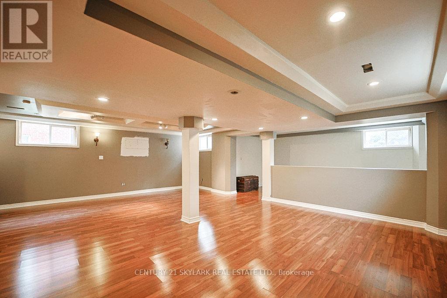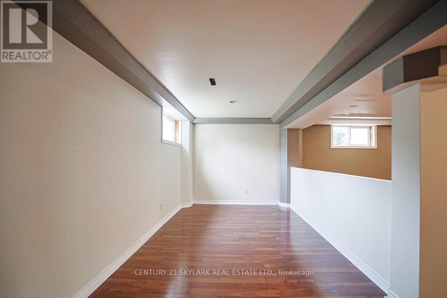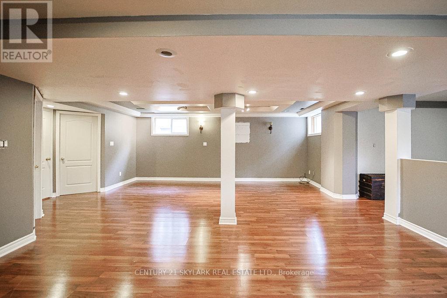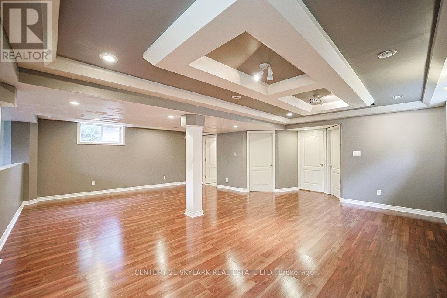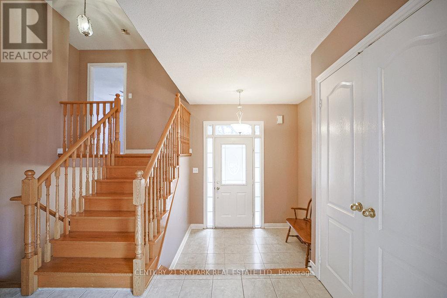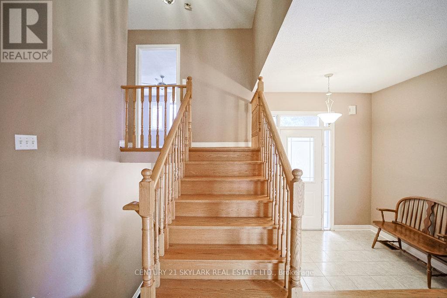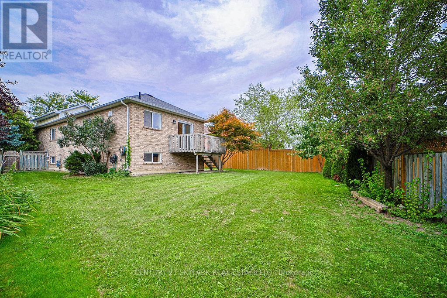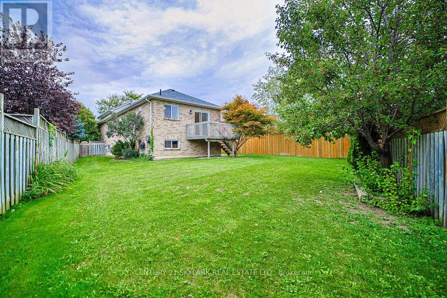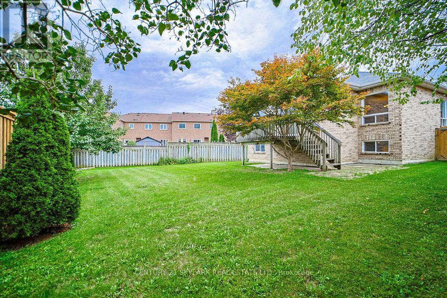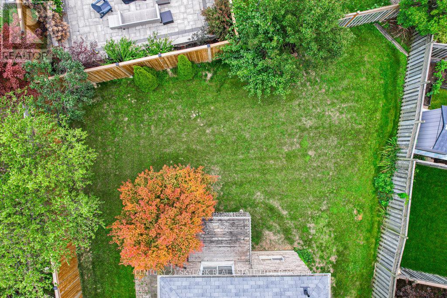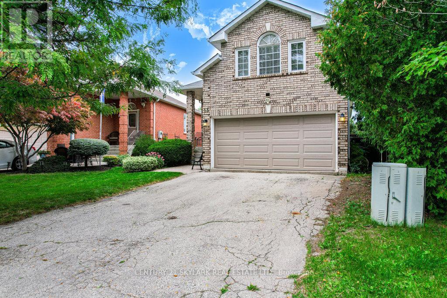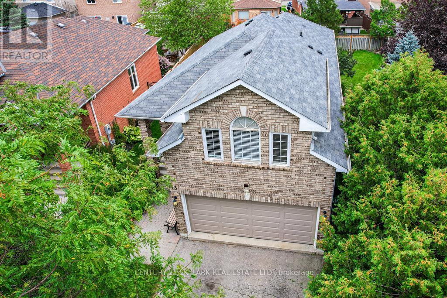13 Paulette Way Caledon, Ontario L7E 1X2
$1,149,000
Welcome to this charming, well cared for three (3) bedroom, three (3) bathroom Raised Bungalow. A true gem owned by its original family. Nestled in a mature and family friendly neighbourhood, this home offers a tranquil setting on a fantastic pie shaped lot! The spacious finished basement provides lots of additional living space and lots of light. Perfect for a games room, home gym and / or play area. The roof was done in 2022 and garage door replaced in 2025. Don't miss out on this great opportunity! (id:24801)
Property Details
| MLS® Number | W12413835 |
| Property Type | Single Family |
| Community Name | Bolton East |
| Equipment Type | Water Heater |
| Features | Carpet Free |
| Parking Space Total | 4 |
| Rental Equipment Type | Water Heater |
Building
| Bathroom Total | 3 |
| Bedrooms Above Ground | 3 |
| Bedrooms Total | 3 |
| Appliances | Central Vacuum, Dryer, Garage Door Opener, Stove, Washer, Water Softener, Refrigerator |
| Architectural Style | Raised Bungalow |
| Basement Development | Finished |
| Basement Type | N/a (finished) |
| Construction Style Attachment | Detached |
| Cooling Type | Central Air Conditioning |
| Exterior Finish | Brick |
| Flooring Type | Parquet, Ceramic, Laminate |
| Foundation Type | Poured Concrete |
| Heating Fuel | Natural Gas |
| Heating Type | Forced Air |
| Stories Total | 1 |
| Size Interior | 1,100 - 1,500 Ft2 |
| Type | House |
| Utility Water | Municipal Water |
Parking
| Attached Garage | |
| Garage |
Land
| Acreage | No |
| Sewer | Sanitary Sewer |
| Size Depth | 129 Ft |
| Size Frontage | 29 Ft ,8 In |
| Size Irregular | 29.7 X 129 Ft |
| Size Total Text | 29.7 X 129 Ft |
Rooms
| Level | Type | Length | Width | Dimensions |
|---|---|---|---|---|
| Basement | Other | 5.76 m | 2.94 m | 5.76 m x 2.94 m |
| Main Level | Living Room | 6.78 m | 3.38 m | 6.78 m x 3.38 m |
| Main Level | Primary Bedroom | 3.34 m | 4.19 m | 3.34 m x 4.19 m |
| Main Level | Bedroom 2 | 2.6 m | 3.08 m | 2.6 m x 3.08 m |
| Main Level | Kitchen | 2.87 m | 3.05 m | 2.87 m x 3.05 m |
| Main Level | Eating Area | 2.9 m | 3.05 m | 2.9 m x 3.05 m |
| Upper Level | Bedroom 3 | 3.58 m | 4.65 m | 3.58 m x 4.65 m |
https://www.realtor.ca/real-estate/28885004/13-paulette-way-caledon-bolton-east-bolton-east
Contact Us
Contact us for more information
Sarah Watson
Salesperson
sarah-watson.c21.ca
1087 Meyerside Dr #16
Mississauga, Ontario L5T 1M5
(905) 673-3100
(905) 673-3108
www.century21skylark.com



