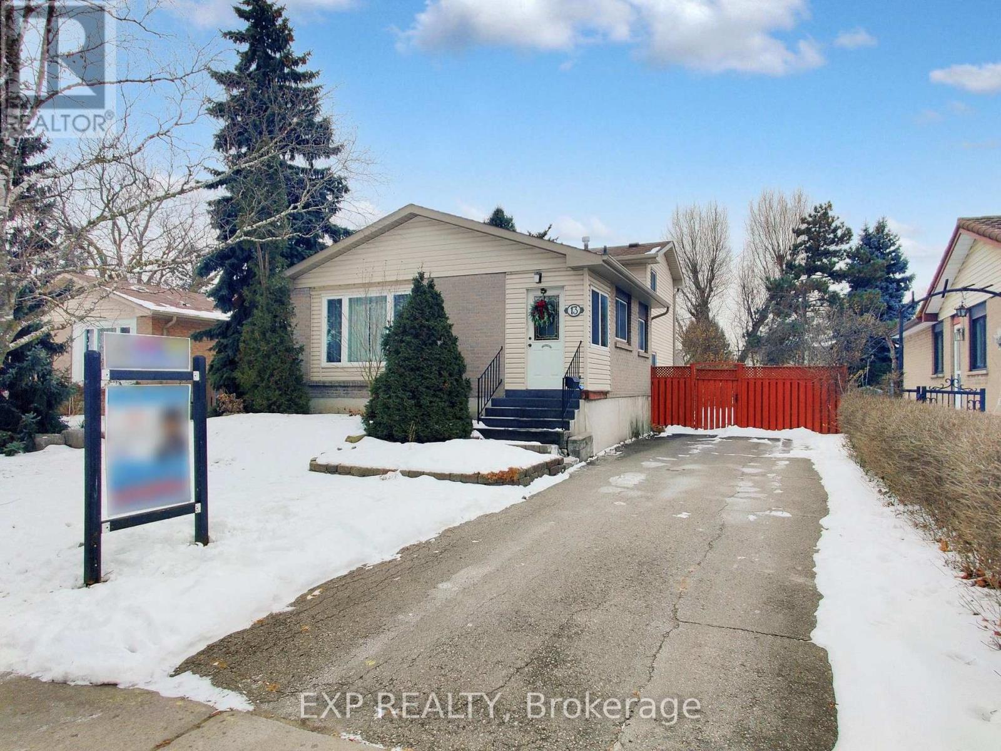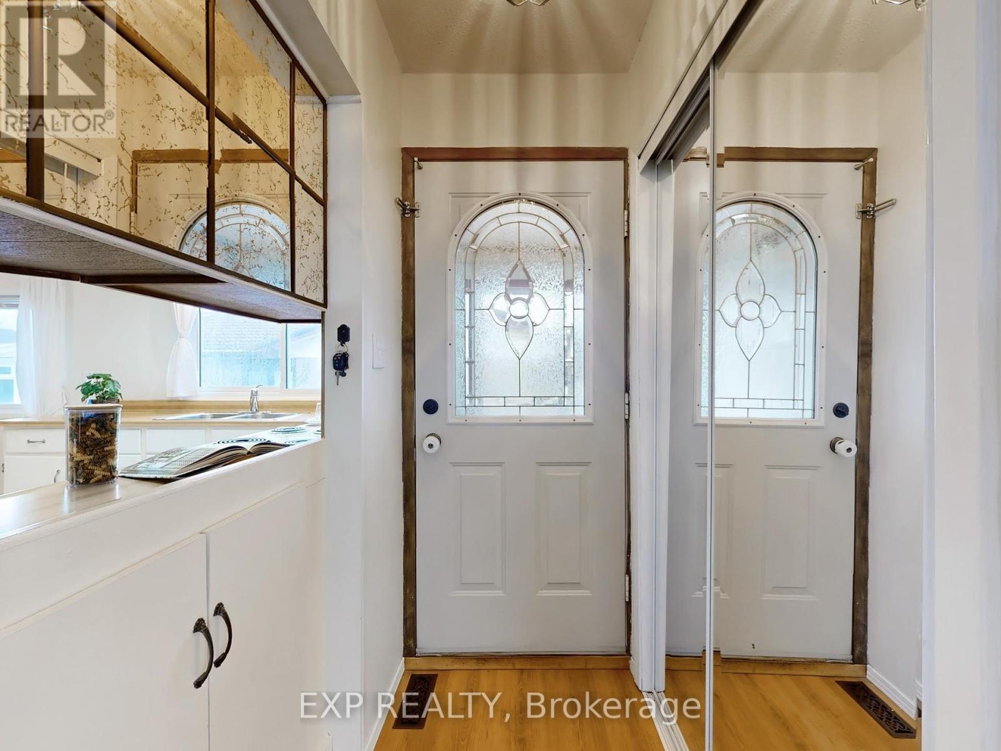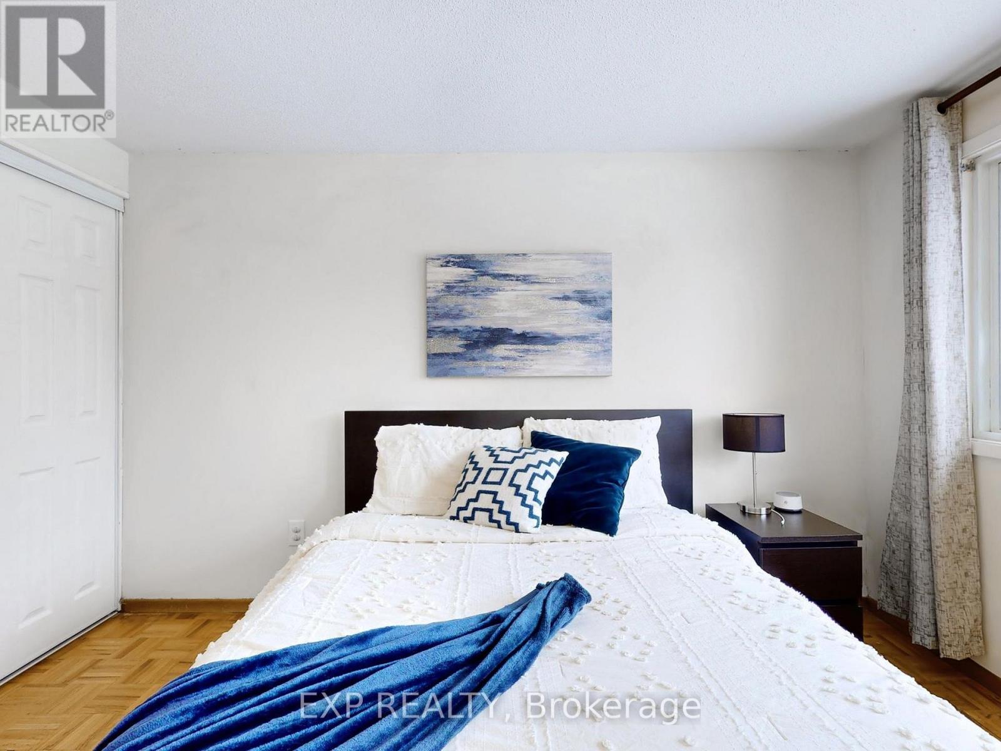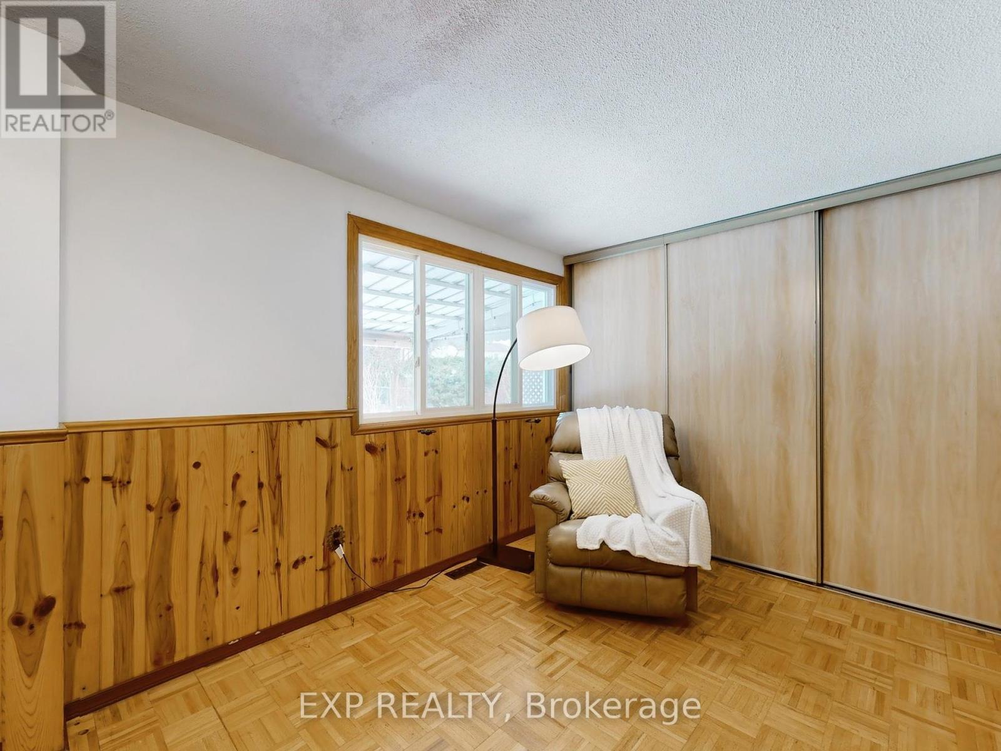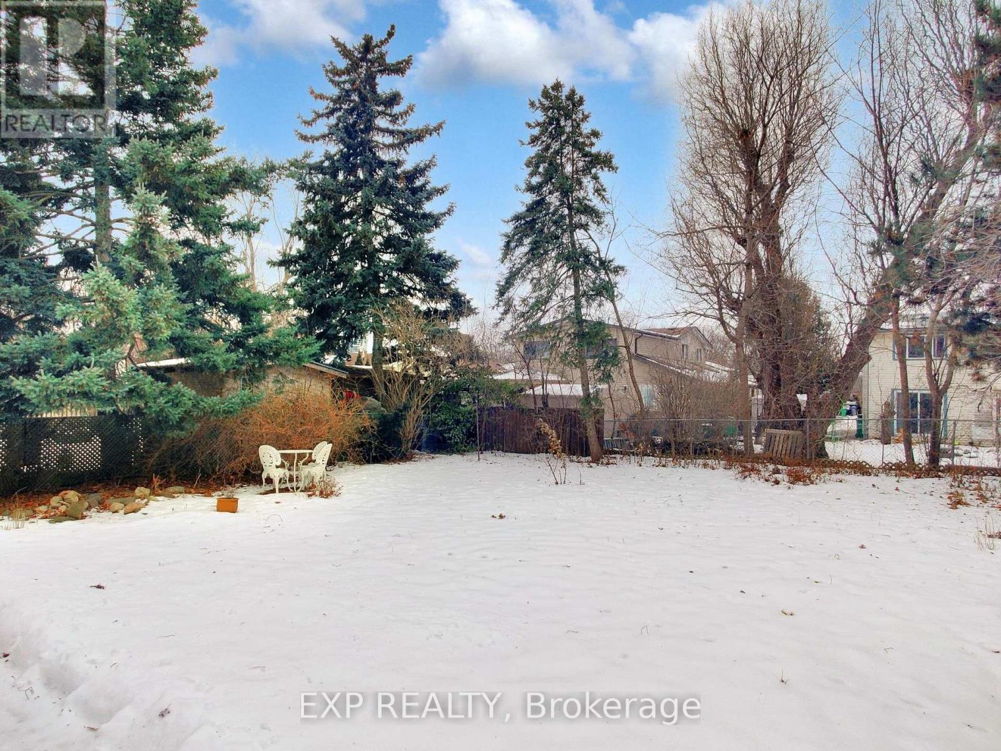13 Newstead Crescent Brampton, Ontario L6V 2A8
$789,000
3BR DETACHED HOME on a 50' LOT with PRIDE OF OWNERSHIP * SPACIOUS 4-LEVEL BACK SPLIT with POTENTIAL for a BASEMENT APARTMENT! * AUSPICIOUS EAST-FACING HOUSE * OFFER WELCOME ANYTIME - PRICED TO SELL! * Perfect for 1ST TIME HOMEBUYERS & INVESTORS * BRIGHT & SPACIOUS HOME, lovingly maintained * OPEN-CONCEPT EAT-IN KITCHEN with LARGE LIVING + DINING ROOMS * GENEROUS BEDROOMS, including one with a WALK-OUT TO THE SUN-FILLED BACKYARD * FULLY FENCED & BEAUTIFULLY LANDSCAPED PRIVATE BACKYARD * FINISHED BASEMENT Ideal for KIDS, IN-LAWS, or POTENTIAL RENTAL INCOME * 3-CAR PARKING SPACES * PRIME LOCATION: Steps to GAGE PARK, HOSPITAL, and GO STATION * Close to DOWNTOWN BRAMPTON, SCHOOLS, TRAILS, and BRAMALEA CITY CENTRE * EASY ACCESS TO HIGHWAY 410 * CHECK THE 3-D VIRTUAL TOUR & FLOOR PLAN * DONT MISS OUT ACT FAST AND BOOK YOUR SHOWING TODAY! **** EXTRAS **** OFFER WELCOME ANYTIME - PRICED TO SELL! (id:24801)
Property Details
| MLS® Number | W11936902 |
| Property Type | Single Family |
| Community Name | Queen Street Corridor |
| Amenities Near By | Hospital, Park, Place Of Worship, Public Transit |
| Parking Space Total | 3 |
Building
| Bathroom Total | 2 |
| Bedrooms Above Ground | 3 |
| Bedrooms Total | 3 |
| Appliances | Central Vacuum, Water Heater |
| Basement Development | Finished |
| Basement Type | N/a (finished) |
| Construction Style Attachment | Detached |
| Construction Style Split Level | Backsplit |
| Cooling Type | Central Air Conditioning |
| Exterior Finish | Aluminum Siding, Brick |
| Flooring Type | Parquet, Laminate |
| Foundation Type | Concrete |
| Half Bath Total | 1 |
| Heating Fuel | Natural Gas |
| Heating Type | Forced Air |
| Type | House |
| Utility Water | Municipal Water |
Land
| Acreage | No |
| Fence Type | Fenced Yard |
| Land Amenities | Hospital, Park, Place Of Worship, Public Transit |
| Sewer | Sanitary Sewer |
| Size Depth | 130 Ft ,7 In |
| Size Frontage | 50 Ft |
| Size Irregular | 50 X 130.66 Ft |
| Size Total Text | 50 X 130.66 Ft |
Rooms
| Level | Type | Length | Width | Dimensions |
|---|---|---|---|---|
| Lower Level | Bedroom 3 | 3.6 m | 2.47 m | 3.6 m x 2.47 m |
| Lower Level | Family Room | 4.42 m | 2.47 m | 4.42 m x 2.47 m |
| Main Level | Living Room | 6.45 m | 3.73 m | 6.45 m x 3.73 m |
| Main Level | Dining Room | 6.45 m | 3.73 m | 6.45 m x 3.73 m |
| Main Level | Kitchen | 3.1 m | 2.69 m | 3.1 m x 2.69 m |
| Main Level | Eating Area | 1.86 m | 1.86 m | 1.86 m x 1.86 m |
| Upper Level | Primary Bedroom | 3.66 m | 2.47 m | 3.66 m x 2.47 m |
| Upper Level | Bedroom 2 | 4.24 m | 2.8 m | 4.24 m x 2.8 m |
Utilities
| Cable | Installed |
| Sewer | Installed |
Contact Us
Contact us for more information
Navneet Singh Bhasin
Broker
(905) 872-2682
www.youtube.com/embed/Sk_wAh4xg_I
www.teamnav.ca/
www.facebook.com/NavneetBhasinTeamNav
twitter.com/NavneetSBhasin
www.linkedin.com/in/Navneet-Bhasin-Team-Nav
4711 Yonge St 10th Flr, 106430
Toronto, Ontario M2N 6K8
(866) 530-7737


