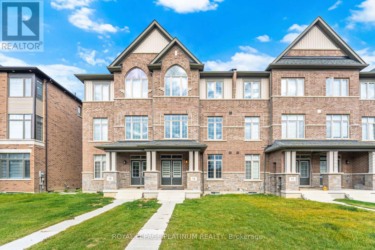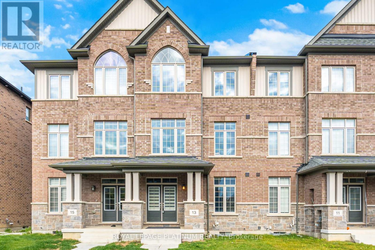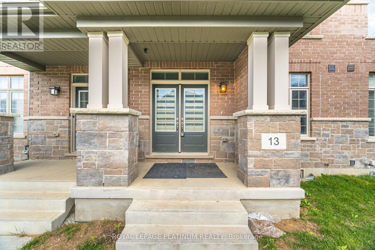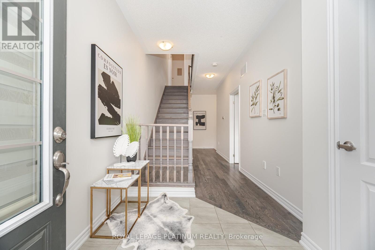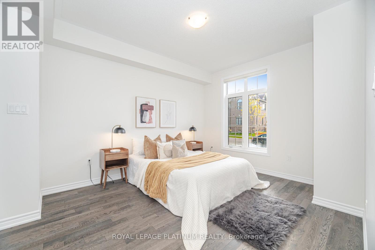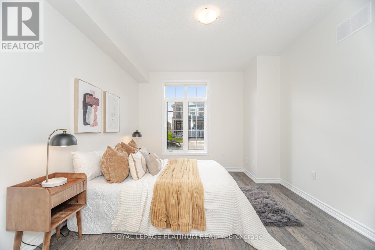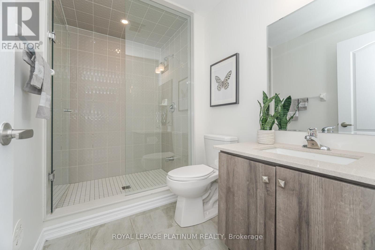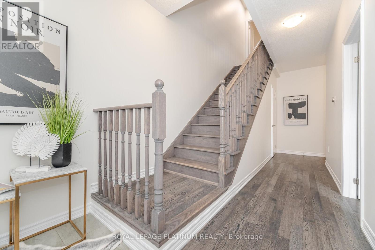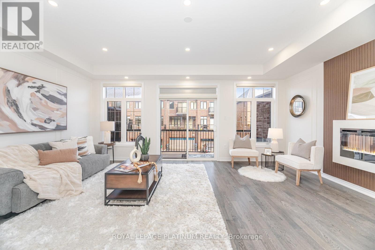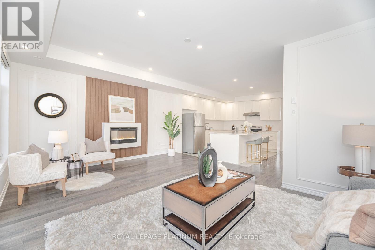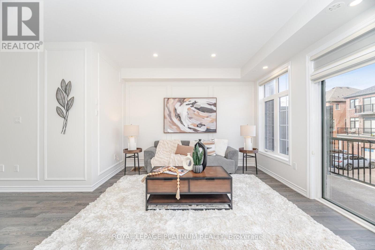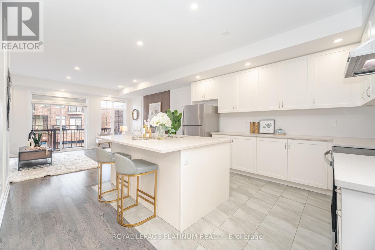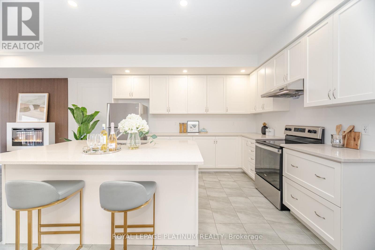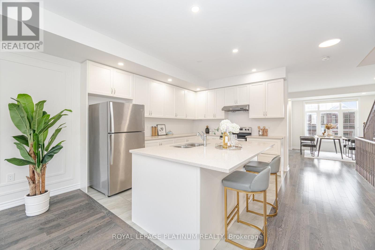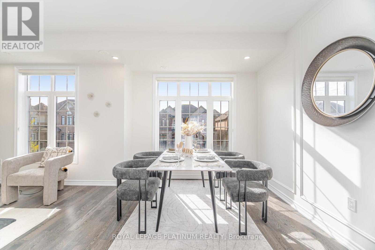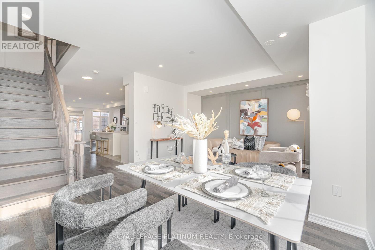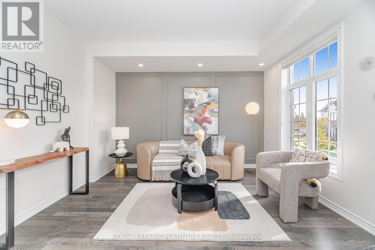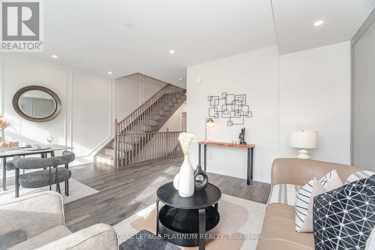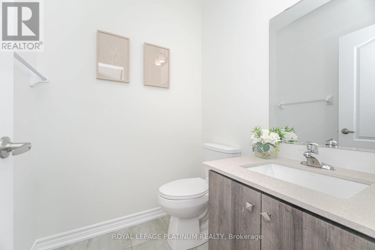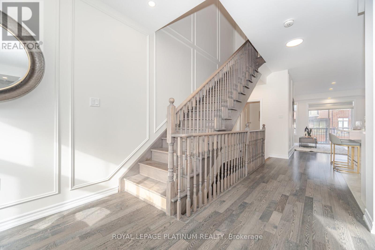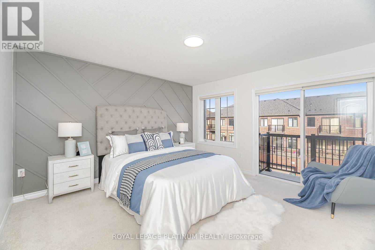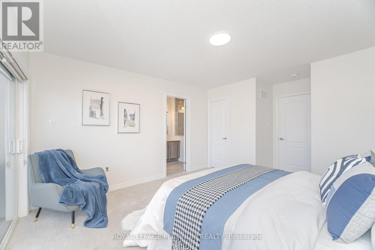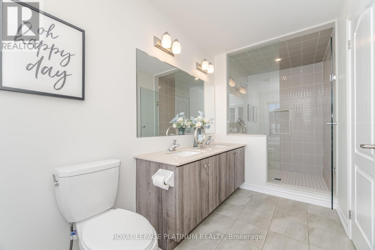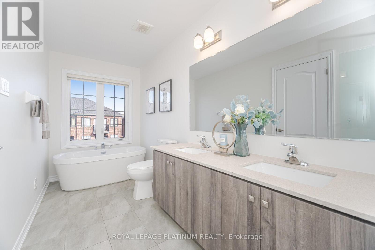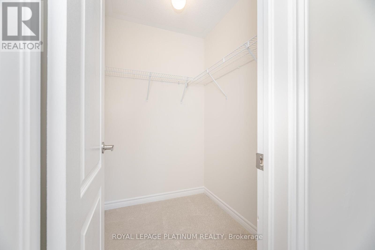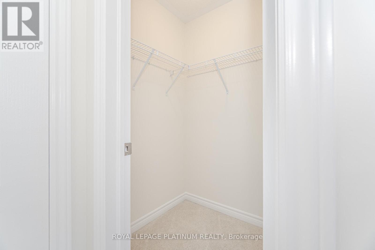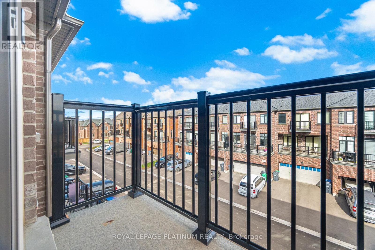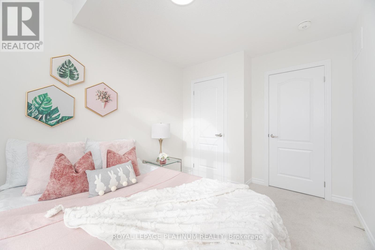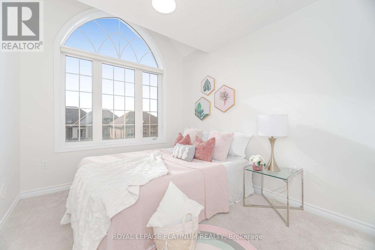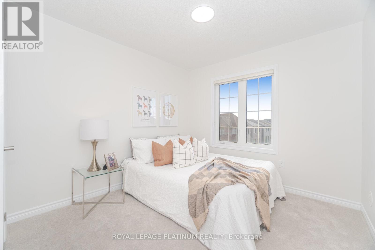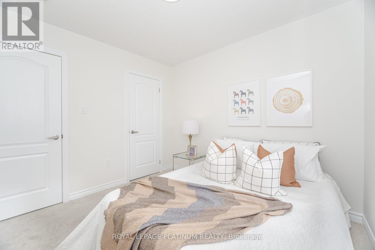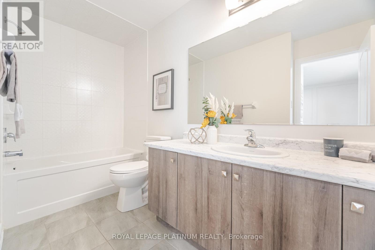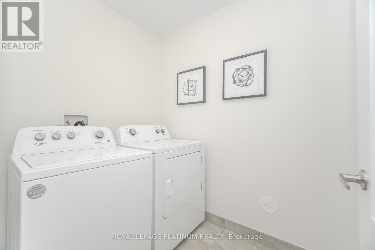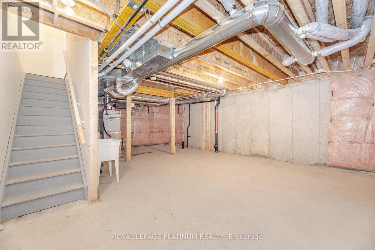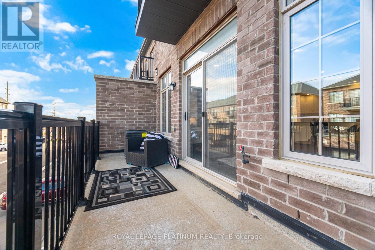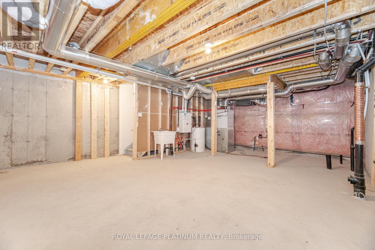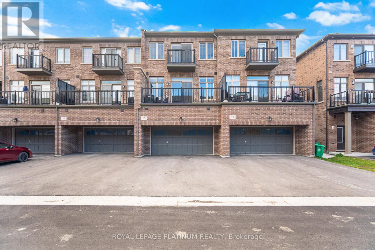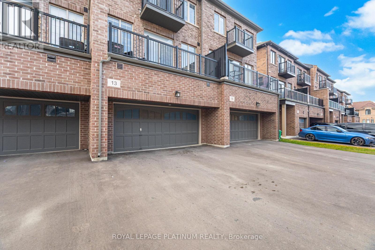13 Lipscott Drive Caledon, Ontario L7C 4K7
$599,000
Welcome to Caledon Trails-A Masterplanned Community. Luxury Freehold Executive Townhome In Top Rated School District! The Double Door Entrance Leads To A Large Foyer Where You Find Sun Filled Versatile Media Room Perfect For Entertaining With Ensuite Bath Can Also Be Used as a Bedroom, Office or Additional Living Area. The Second Level Features a Modern & Sleek Entertainers Eat in Kitchen Complete with Breakfast Bar and Floor-to-Ceiling Windows That Bathe The Space in Natural Light. Walk Out From Your Kitchen To A Huge Private Balcony-Perfect For Enjoying Your Morning Coffee Or Winding Down With A Beautiful Sunset After A Long Day. As You Move Down The Hall, You're Greeted By A Spacious Great Room Featuring A Cozy Fireplace, And A Formal Dining Space Perfect To Entertain Family And Friends. On The Upper Floor, You Will Find 3 Generous Sized Bedrooms, 2 Baths and a Separate Laundry Room. The Primary Bedroom Boasts a Walk-in Closet, An Ensuite Bathroom With Glass Shower, and a Walk-out Balcony. Bonus Private Double Garage with Room to Park More Cars Outside! Conveniently Situated Near Parks, Community Centres, Schools and the 401. Check Out Our Virtual Tour! (id:24801)
Property Details
| MLS® Number | W12542468 |
| Property Type | Single Family |
| Community Name | Rural Caledon |
| Parking Space Total | 4 |
Building
| Bathroom Total | 4 |
| Bedrooms Above Ground | 4 |
| Bedrooms Total | 4 |
| Age | 0 To 5 Years |
| Basement Development | Unfinished |
| Basement Type | Full (unfinished) |
| Construction Style Attachment | Attached |
| Cooling Type | Central Air Conditioning |
| Exterior Finish | Brick, Stone |
| Fireplace Present | Yes |
| Flooring Type | Hardwood, Carpeted |
| Foundation Type | Concrete |
| Half Bath Total | 1 |
| Heating Fuel | Natural Gas |
| Heating Type | Forced Air |
| Stories Total | 3 |
| Size Interior | 2,000 - 2,500 Ft2 |
| Type | Row / Townhouse |
| Utility Water | Municipal Water |
Parking
| Garage |
Land
| Acreage | No |
| Sewer | Sanitary Sewer |
| Size Depth | 88 Ft ,7 In |
| Size Frontage | 20 Ft |
| Size Irregular | 20 X 88.6 Ft |
| Size Total Text | 20 X 88.6 Ft |
Rooms
| Level | Type | Length | Width | Dimensions |
|---|---|---|---|---|
| Second Level | Family Room | 5.79 m | 4.87 m | 5.79 m x 4.87 m |
| Second Level | Living Room | 5.79 m | 3.96 m | 5.79 m x 3.96 m |
| Second Level | Kitchen | 3.1 m | 3.93 m | 3.1 m x 3.93 m |
| Third Level | Primary Bedroom | 3.96 m | 3.96 m | 3.96 m x 3.96 m |
| Third Level | Bedroom 2 | 2.98 m | 3.04 m | 2.98 m x 3.04 m |
| Third Level | Bedroom 3 | 2.98 m | 3.04 m | 2.98 m x 3.04 m |
| Main Level | Bedroom 4 | 4.75 m | 5.18 m | 4.75 m x 5.18 m |
https://www.realtor.ca/real-estate/29101007/13-lipscott-drive-caledon-rural-caledon
Contact Us
Contact us for more information
Jatin Arora
Broker
homesbyjatin.com/
2 County Court Blvd #202
Brampton, Ontario L6W 3W8
(905) 451-3999
(905) 451-3666
www.royallepageplatinumrealty.ca/


