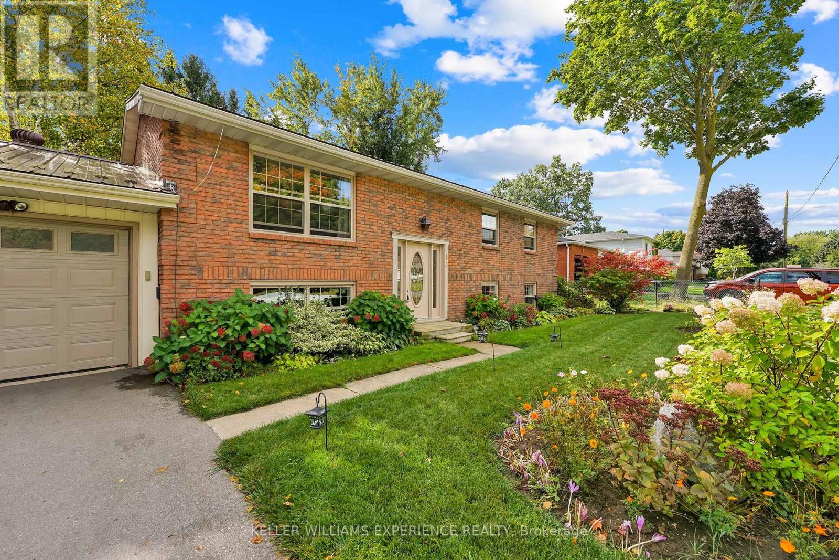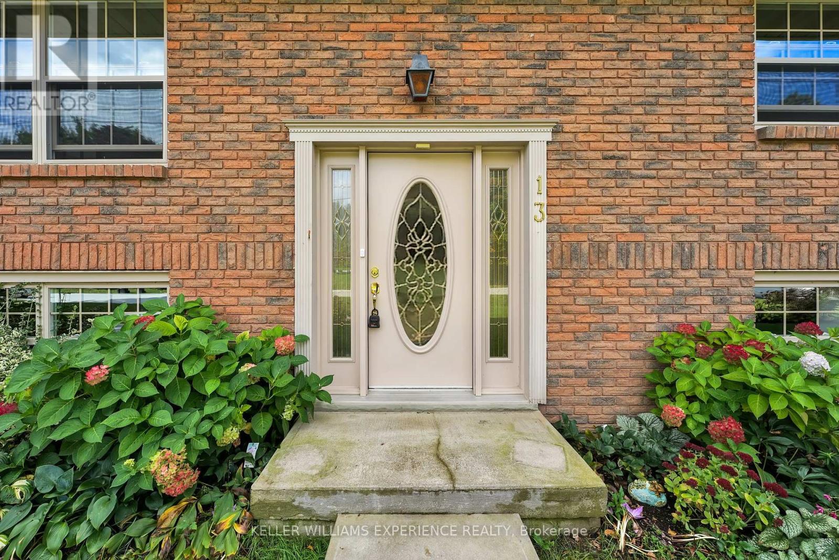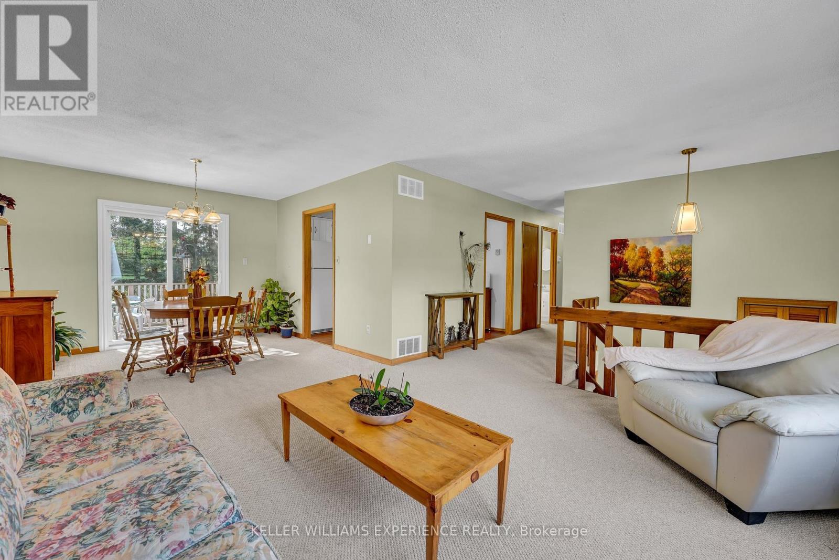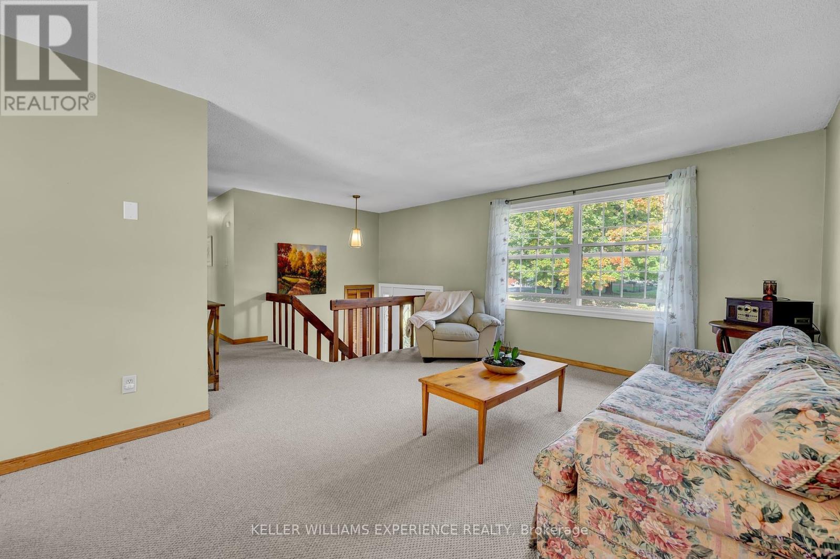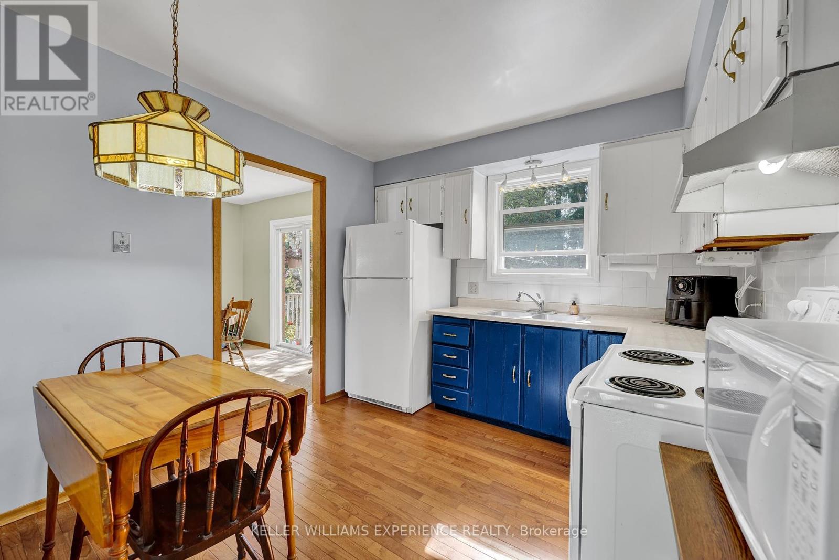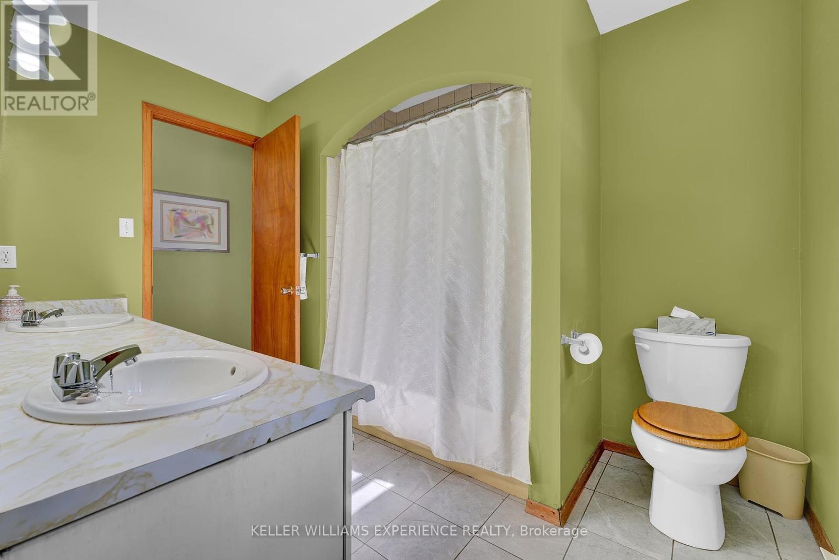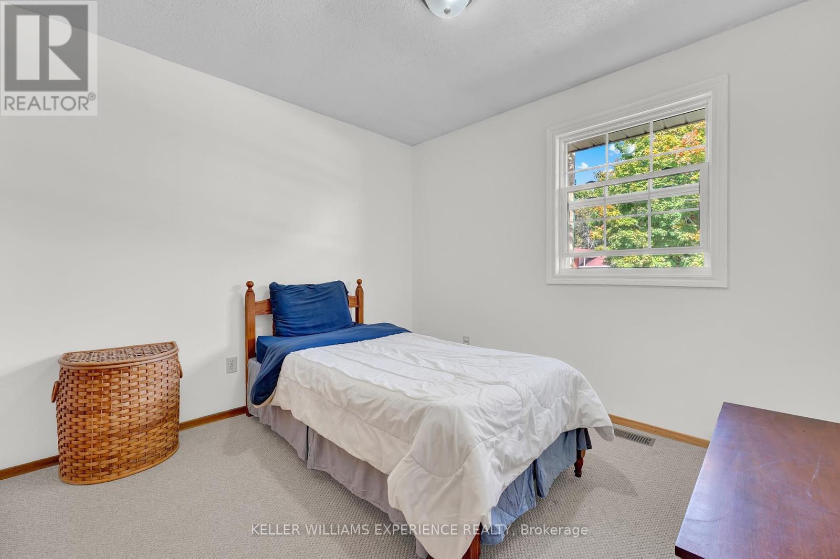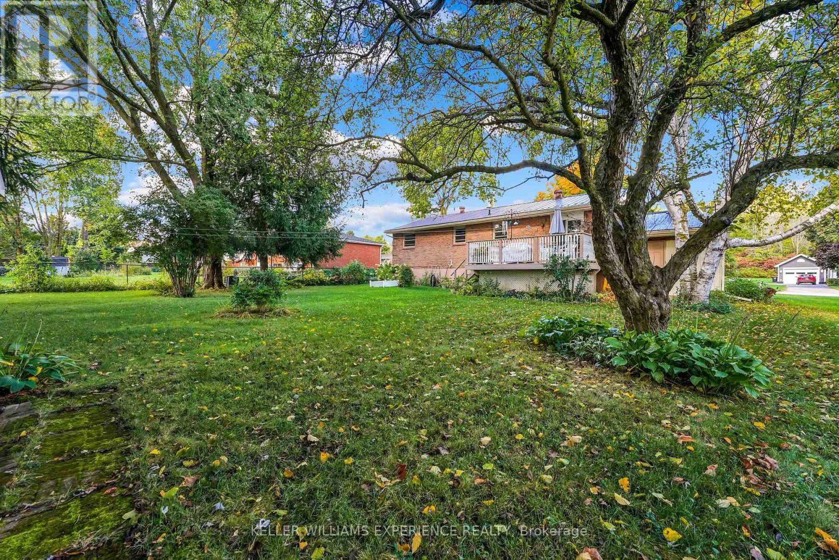13 Jardine Crescent Clearview, Ontario L0M 1G0
$799,900
Welcome to 13 Jardine! This raised bungalow offers the perfect blend of comfort and outdoor charm. Nestled on a large 75x135ft lot, the home boasts a private backyard with mature trees, perennial gardens, and ample space for outdoor enjoyment. The bright, spacious main floor features kitchen with solid oak cupboards, a dining room that flows seamlessly into the outdoor space with a walkout to the backyard and 3 good sized bedrooms, primary bedroom with semi-ensuite. The lower level boasts a cozy family room with an electric fireplace, a 4th bedroom, and a large laundry/utility room with walk-up to the garage, offering in-law suite potential. With a steel roof, updated insulation, new windows and doors, this home is move-in ready. Large 10x20 shed on concrete pad in backyard. Walkway to side of property to the community park. Located in the charming village of Creemore, it's walking distance to schools, shops, and restaurants, and offers an easy commute to Barrie, Alliston, or the GTA. A perfect family home in a serene, village setting! (id:24801)
Property Details
| MLS® Number | S11908561 |
| Property Type | Single Family |
| Community Name | Creemore |
| AmenitiesNearBy | Park, Schools, Place Of Worship |
| CommunityFeatures | Community Centre |
| ParkingSpaceTotal | 5 |
| Structure | Deck, Shed |
Building
| BathroomTotal | 1 |
| BedroomsAboveGround | 3 |
| BedroomsBelowGround | 1 |
| BedroomsTotal | 4 |
| Amenities | Fireplace(s) |
| Appliances | Water Heater, Dryer, Refrigerator, Stove, Washer |
| ArchitecturalStyle | Raised Bungalow |
| BasementDevelopment | Finished |
| BasementType | Full (finished) |
| ConstructionStyleAttachment | Detached |
| ExteriorFinish | Brick |
| FireplacePresent | Yes |
| FireplaceTotal | 1 |
| FoundationType | Concrete |
| HeatingFuel | Natural Gas |
| HeatingType | Forced Air |
| StoriesTotal | 1 |
| SizeInterior | 1099.9909 - 1499.9875 Sqft |
| Type | House |
| UtilityWater | Municipal Water |
Parking
| Attached Garage |
Land
| Acreage | No |
| LandAmenities | Park, Schools, Place Of Worship |
| Sewer | Sanitary Sewer |
| SizeDepth | 135 Ft |
| SizeFrontage | 75 Ft |
| SizeIrregular | 75 X 135 Ft |
| SizeTotalText | 75 X 135 Ft|under 1/2 Acre |
| ZoningDescription | R |
Rooms
| Level | Type | Length | Width | Dimensions |
|---|---|---|---|---|
| Basement | Family Room | 6.93 m | 6.55 m | 6.93 m x 6.55 m |
| Basement | Bedroom | 3.38 m | 3.94 m | 3.38 m x 3.94 m |
| Basement | Laundry Room | 3.35 m | 8.84 m | 3.35 m x 8.84 m |
| Main Level | Kitchen | 3 m | 3.12 m | 3 m x 3.12 m |
| Main Level | Dining Room | 3.3 m | 3.86 m | 3.3 m x 3.86 m |
| Main Level | Living Room | 4.22 m | 3.81 m | 4.22 m x 3.81 m |
| Main Level | Primary Bedroom | 3.35 m | 3.12 m | 3.35 m x 3.12 m |
| Main Level | Bedroom | 3.05 m | 3.07 m | 3.05 m x 3.07 m |
| Main Level | Bedroom | 2.74 m | 2.97 m | 2.74 m x 2.97 m |
Utilities
| Cable | Available |
| Sewer | Installed |
https://www.realtor.ca/real-estate/27769084/13-jardine-crescent-clearview-creemore-creemore
Interested?
Contact us for more information
Linda Knight
Broker
516 Bryne Drive, Unit I, 105898
Barrie, Ontario L4N 9P6
Christine Vandermeer
Salesperson
516 Bryne Drive, Unit I, 105898
Barrie, Ontario L4N 9P6




