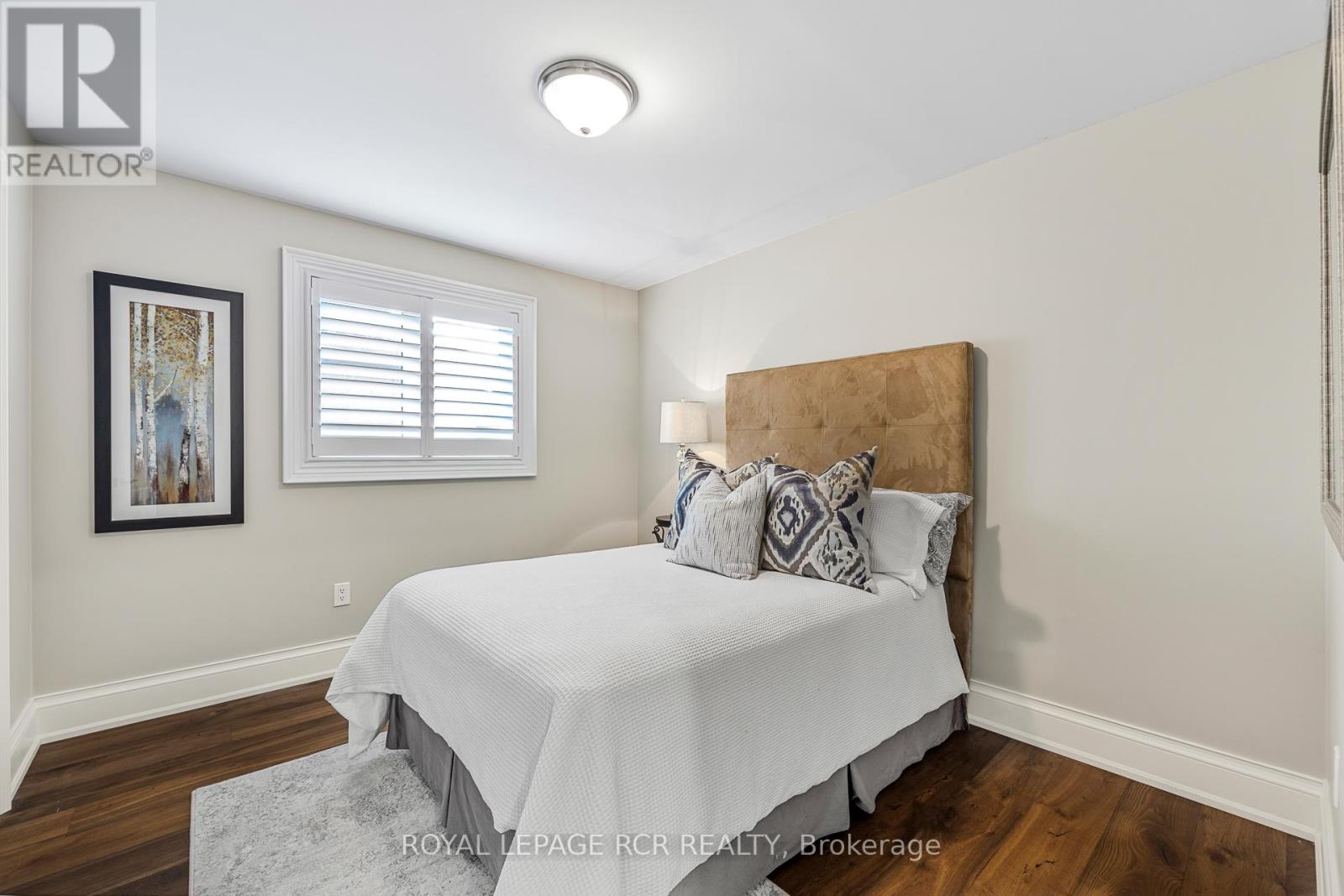13 James Ratcliff Avenue Whitchurch-Stouffville, Ontario L4A 1P2
$1,759,000
Completely Renovated Stouffville Dream Home with Luxurious Stone/Stucco Exterior, Professional Landscaping, Designer Kitchen, Dream Backyard Oasis, and Professionally Finished Basement! Designer Two-Tone Kitchen with Oversized Centre Island, 3 Year New B/I Premium Stainless-Steel Appliances, Sub-Zero Fridge, Wolf Stove, Quartz Counters, Custom Cabinetry from Fischer Cabinets, White Backsplash. Family Room with wall-to-wall custom B/I cabinetry with tons of storage, electric fireplace and shelving. Primary Suite with Walk-in Closet and dream 5 piece ensuite with heated floors soaker tub, rain shower head, and shampoo nook. Professionally Finished Basement with B/I entertainment unit, luxurious custom wet bar and Gym/Office Area. Backyard Oasis with Custom Stone Landscaping, Inground Pool, Hot Tub, Stunning Pool Cabana with 2x Drink Fridge and Fire Table. (id:24801)
Property Details
| MLS® Number | N9379941 |
| Property Type | Single Family |
| Community Name | Stouffville |
| Parking Space Total | 6 |
| Pool Type | Inground Pool |
Building
| Bathroom Total | 4 |
| Bedrooms Above Ground | 4 |
| Bedrooms Total | 4 |
| Appliances | Dishwasher, Dryer, Garage Door Opener, Microwave, Refrigerator, Stove, Washer, Window Coverings |
| Basement Development | Finished |
| Basement Type | N/a (finished) |
| Construction Style Attachment | Detached |
| Cooling Type | Central Air Conditioning |
| Exterior Finish | Stone, Stucco |
| Fireplace Present | Yes |
| Flooring Type | Hardwood, Tile, Carpeted |
| Foundation Type | Concrete |
| Half Bath Total | 2 |
| Heating Fuel | Natural Gas |
| Heating Type | Forced Air |
| Stories Total | 2 |
| Type | House |
| Utility Water | Municipal Water |
Parking
| Garage |
Land
| Acreage | No |
| Sewer | Sanitary Sewer |
| Size Depth | 106 Ft ,11 In |
| Size Frontage | 40 Ft |
| Size Irregular | 40 X 106.94 Ft |
| Size Total Text | 40 X 106.94 Ft |
Rooms
| Level | Type | Length | Width | Dimensions |
|---|---|---|---|---|
| Second Level | Primary Bedroom | 5.54 m | 4.6 m | 5.54 m x 4.6 m |
| Second Level | Bedroom 2 | 5.41 m | 4.3 m | 5.41 m x 4.3 m |
| Second Level | Bedroom 3 | 4.81 m | 3.53 m | 4.81 m x 3.53 m |
| Second Level | Bedroom 4 | 3.41 m | 3.04 m | 3.41 m x 3.04 m |
| Basement | Recreational, Games Room | 7.54 m | 5.18 m | 7.54 m x 5.18 m |
| Basement | Family Room | 5.74 m | 2.97 m | 5.74 m x 2.97 m |
| Main Level | Kitchen | 5.59 m | 4.98 m | 5.59 m x 4.98 m |
| Main Level | Living Room | 5.79 m | 3.34 m | 5.79 m x 3.34 m |
| Main Level | Office | 4.75 m | 3.29 m | 4.75 m x 3.29 m |
| Main Level | Laundry Room | 2.66 m | 1.95 m | 2.66 m x 1.95 m |
Utilities
| Cable | Installed |
| Sewer | Installed |
Contact Us
Contact us for more information
Taylor Sugar
Broker
www.sugarteam.ca
350 Harry Walker Pkwy N 6&7
Newmarket, Ontario L3Y 8L3
(905) 836-1212
(905) 836-0820
Leigh Jordana Sugar
Broker
www.LeighSugar.com
350 Harry Walker Pkwy N 6&7
Newmarket, Ontario L3Y 8L3
(905) 836-1212
(905) 836-0820









































