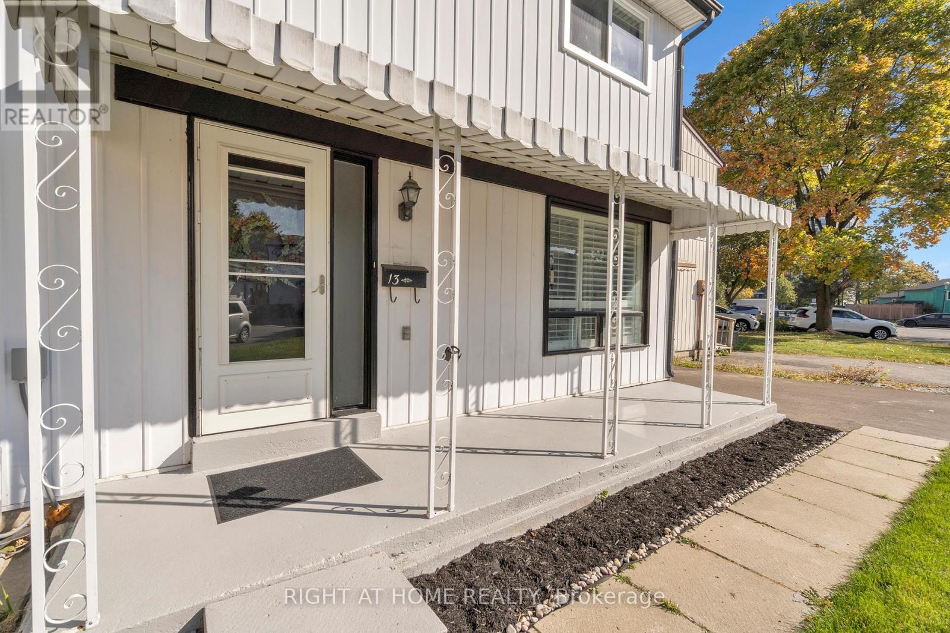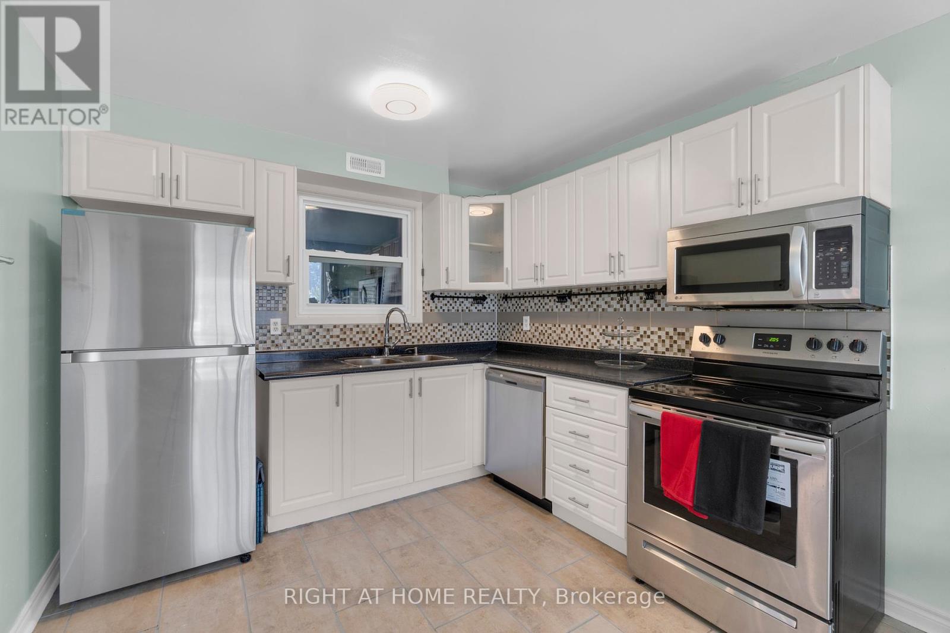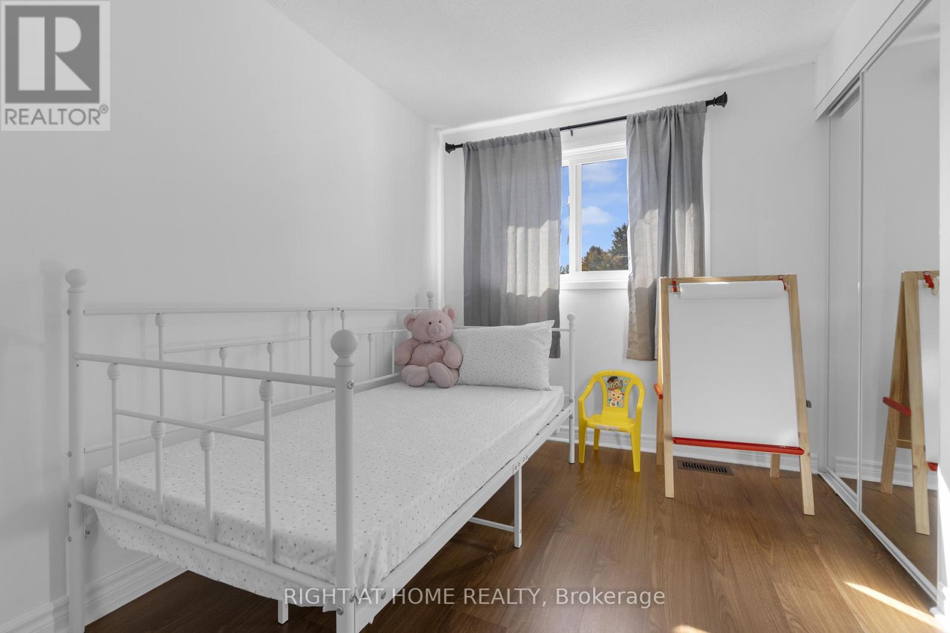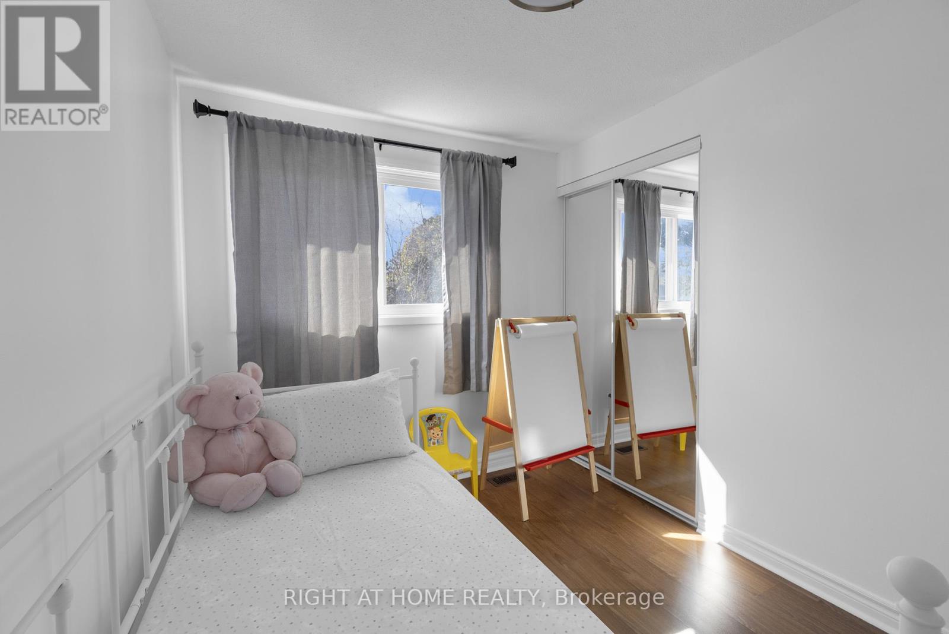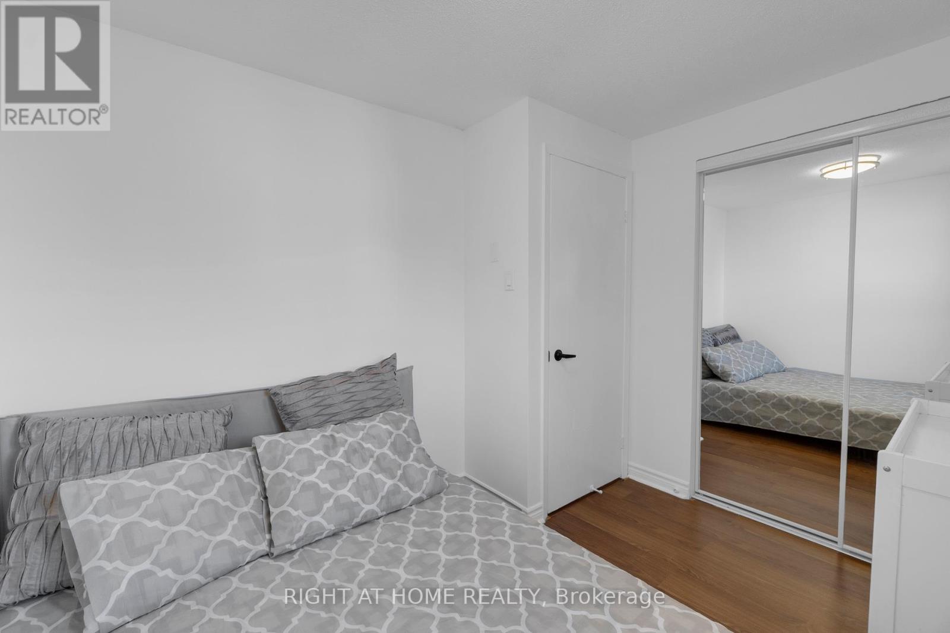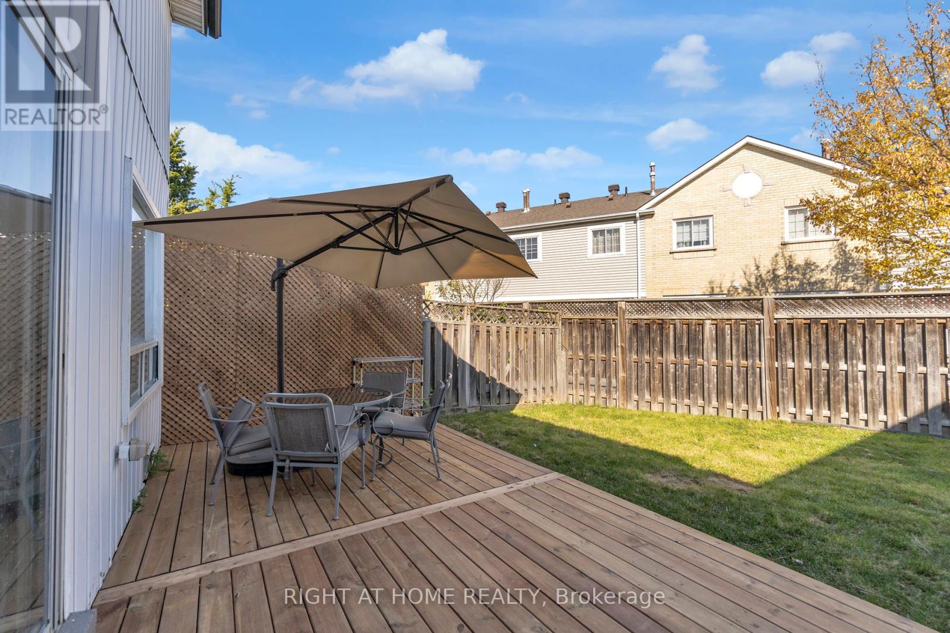13 Huntingwood Crescent Brampton, Ontario L6S 1S5
$3,500 Monthly
4 bedrooms + 2 full bathrooms: Bright, Spacious and Furnished large living room and big size Kitchen, Excellent Layout, Lots of Natural Light., Large front yard and walk-out back yard, well-maintained with private driveway parking space for 2, Professionally finished basement features a full bathroom, kitchenette,e and living space* Walkable Chinguacousy park, Brampton Terminal, BCC mall, Brampton Library, FreshCo, bus stop (in 250 meters) Excellent location which is at a walkable distance to the large 40-hectare Chiguacousy Park, Bramlea City Center, Brampton transit etc. **** EXTRAS **** 2xFridge, 2xStove, Washer & Dryer, And Built-In Dishwasher. Own Water Tank, Partially Furnished, Backyard Attached Storage - Not Included (id:24801)
Property Details
| MLS® Number | W10429989 |
| Property Type | Single Family |
| Community Name | Central Park |
| Features | Irregular Lot Size, Flat Site, Carpet Free |
| Parking Space Total | 2 |
Building
| Bathroom Total | 2 |
| Bedrooms Above Ground | 4 |
| Bedrooms Total | 4 |
| Appliances | Water Heater |
| Basement Development | Finished |
| Basement Type | N/a (finished) |
| Construction Style Attachment | Detached |
| Cooling Type | Central Air Conditioning |
| Exterior Finish | Steel |
| Flooring Type | Vinyl, Laminate, Ceramic |
| Foundation Type | Poured Concrete |
| Heating Fuel | Natural Gas |
| Heating Type | Forced Air |
| Stories Total | 2 |
| Size Interior | 1,100 - 1,500 Ft2 |
| Type | House |
| Utility Water | Municipal Water |
Land
| Acreage | No |
| Sewer | Sanitary Sewer |
| Size Depth | 78 Ft |
| Size Frontage | 40 Ft ,4 In |
| Size Irregular | 40.4 X 78 Ft |
| Size Total Text | 40.4 X 78 Ft|under 1/2 Acre |
Rooms
| Level | Type | Length | Width | Dimensions |
|---|---|---|---|---|
| Second Level | Primary Bedroom | 4.94 m | 2.88 m | 4.94 m x 2.88 m |
| Second Level | Bedroom 2 | 3.08 m | 2.32 m | 3.08 m x 2.32 m |
| Second Level | Bedroom 3 | 3.04 m | 2.48 m | 3.04 m x 2.48 m |
| Second Level | Bedroom 4 | 2.95 m | 2.38 m | 2.95 m x 2.38 m |
| Basement | Recreational, Games Room | 5.16 m | 5.16 m | 5.16 m x 5.16 m |
| Basement | Kitchen | 3.51 m | 2.55 m | 3.51 m x 2.55 m |
| Main Level | Living Room | 5.6 m | 3.3 m | 5.6 m x 3.3 m |
| Main Level | Dining Room | 3.06 m | 2.83 m | 3.06 m x 2.83 m |
| Main Level | Kitchen | 5.58 m | 3.04 m | 5.58 m x 3.04 m |
Utilities
| Cable | Available |
| Sewer | Installed |
Contact Us
Contact us for more information
Guru Saraf
Salesperson
480 Eglinton Ave West #30, 106498
Mississauga, Ontario L5R 0G2
(905) 565-9200
(905) 565-6677
www.rightathomerealty.com/



