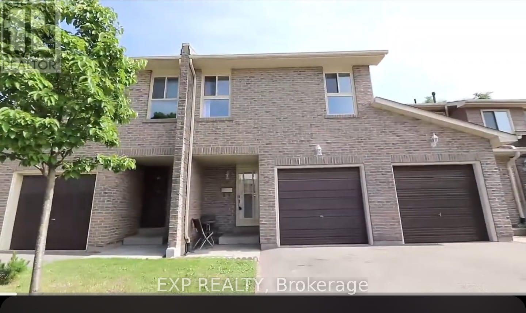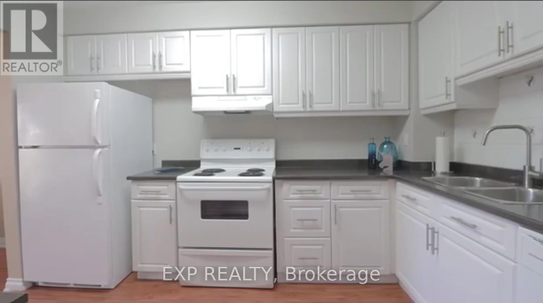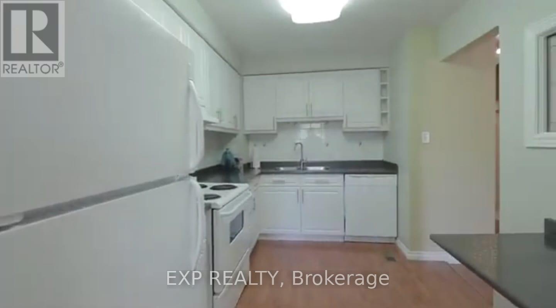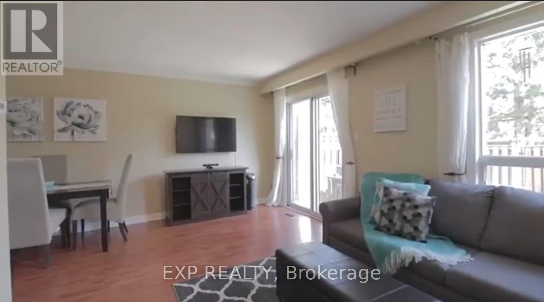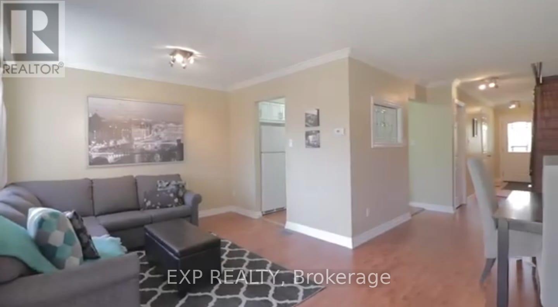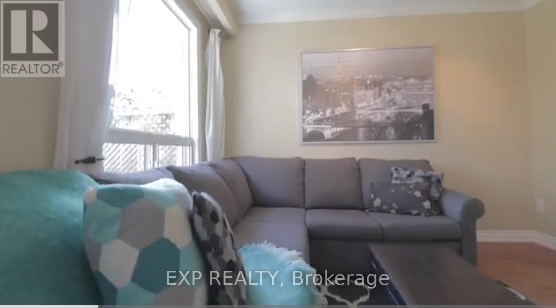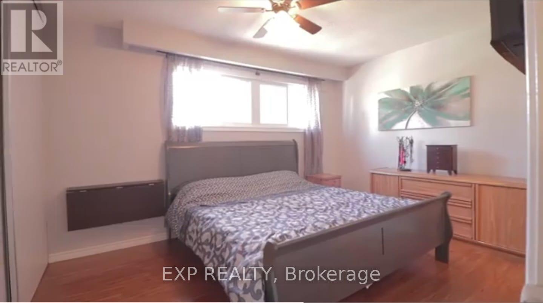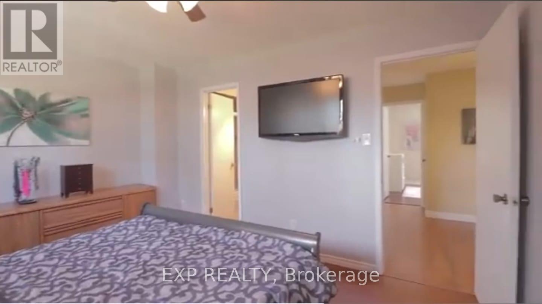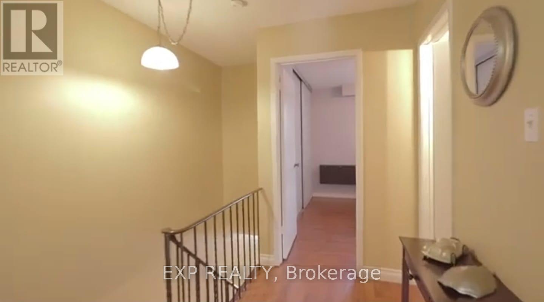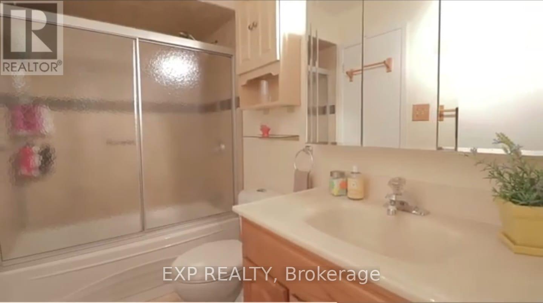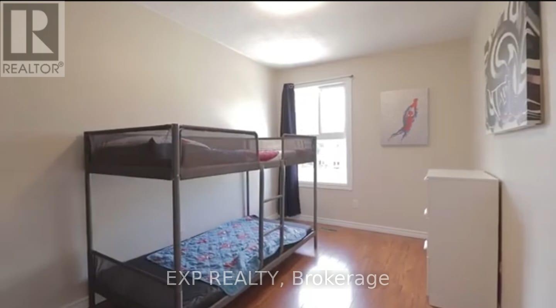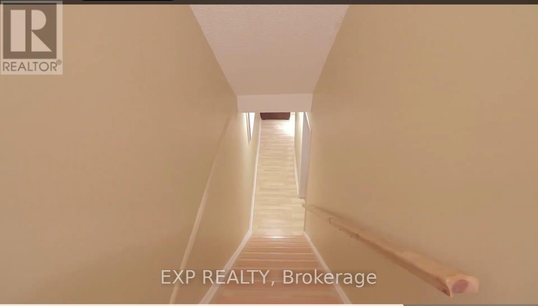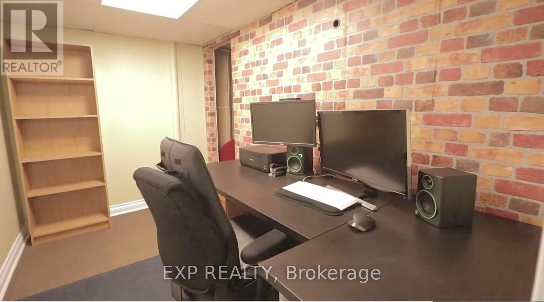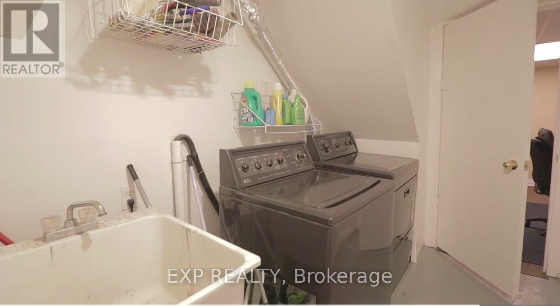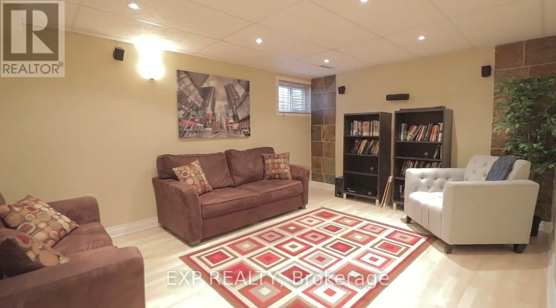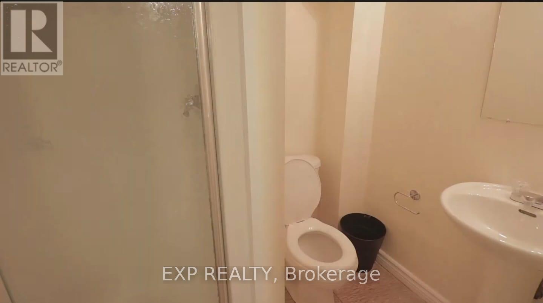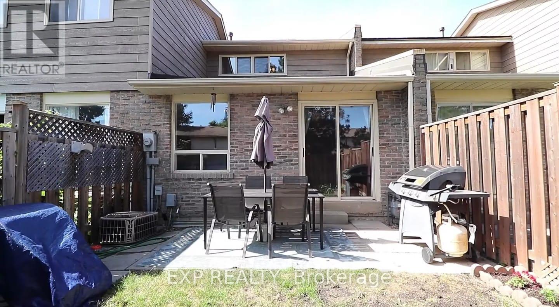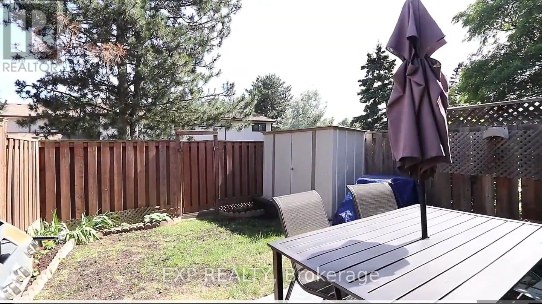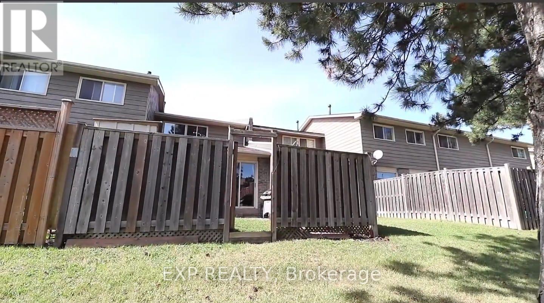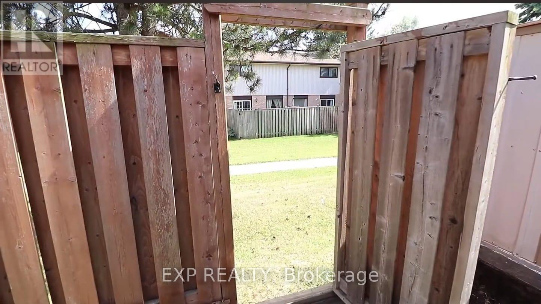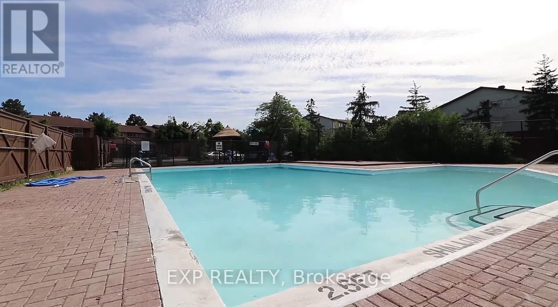13 Foster Crescent Brampton, Ontario L6V 3M7
$3,000 Monthly
Fantastic Foster Cres! Welcome to this stunning 3 Bedroom 3 bathroom Open Concept Townhouse! Beautiful Laminate Floors Throughout With Lots Of Natural Light! Spacious Updated Kitchen With New Counter Tops And Dishwasher. Walk Out To Fully Fenced Patio (Lawn Care By Property Mgmt) Spacious 3 Bedrooms With New Windows. Entertain Friends And Family In Your Basement Rec Room. Move In And Enjoy This Beautiful Home! 5 public & 4 Catholic schools serve this home. Of these, 9 have catchments. There are 2 private schools nearby. 3 sports fields, 3 playgrounds and 5 other facilities are within a 20 min walk of this home. Walk to local school and mall. Street transit stop less than a 2 min walk away. Rail transit stop less than 3 km away. (id:24801)
Property Details
| MLS® Number | W12454917 |
| Property Type | Single Family |
| Community Name | Brampton North |
| Community Features | Pets Allowed With Restrictions |
| Parking Space Total | 2 |
Building
| Bathroom Total | 3 |
| Bedrooms Above Ground | 3 |
| Bedrooms Total | 3 |
| Appliances | Water Heater, All, Window Coverings |
| Basement Development | Finished |
| Basement Type | N/a (finished) |
| Cooling Type | Central Air Conditioning |
| Exterior Finish | Brick |
| Fireplace Present | Yes |
| Flooring Type | Laminate |
| Half Bath Total | 1 |
| Heating Fuel | Natural Gas |
| Heating Type | Forced Air |
| Stories Total | 2 |
| Size Interior | 1,000 - 1,199 Ft2 |
| Type | Row / Townhouse |
Parking
| Attached Garage | |
| Garage |
Land
| Acreage | No |
Rooms
| Level | Type | Length | Width | Dimensions |
|---|---|---|---|---|
| Second Level | Primary Bedroom | 3.9 m | 3.1 m | 3.9 m x 3.1 m |
| Second Level | Bedroom 2 | 3.8 m | 2.5 m | 3.8 m x 2.5 m |
| Second Level | Bedroom 3 | 2.9 m | 2.5 m | 2.9 m x 2.5 m |
| Basement | Recreational, Games Room | Measurements not available | ||
| Basement | Office | Measurements not available | ||
| Main Level | Living Room | 3.3 m | 2.5 m | 3.3 m x 2.5 m |
| Main Level | Dining Room | 3.2 m | 2.6 m | 3.2 m x 2.6 m |
| Main Level | Kitchen | 3.5 m | 2.7 m | 3.5 m x 2.7 m |
Contact Us
Contact us for more information
Matthew Glowacki
Salesperson
(416) 219-5456
www.mjgrealty.ca/
www.facebook.com/matthewglowackirealestate
twitter.com/MJGlowacki
www.linkedin.com/in/matthew-glowacki-77813b33/
4711 Yonge St 10th Flr, 106430
Toronto, Ontario M2N 6K8
(866) 530-7737


