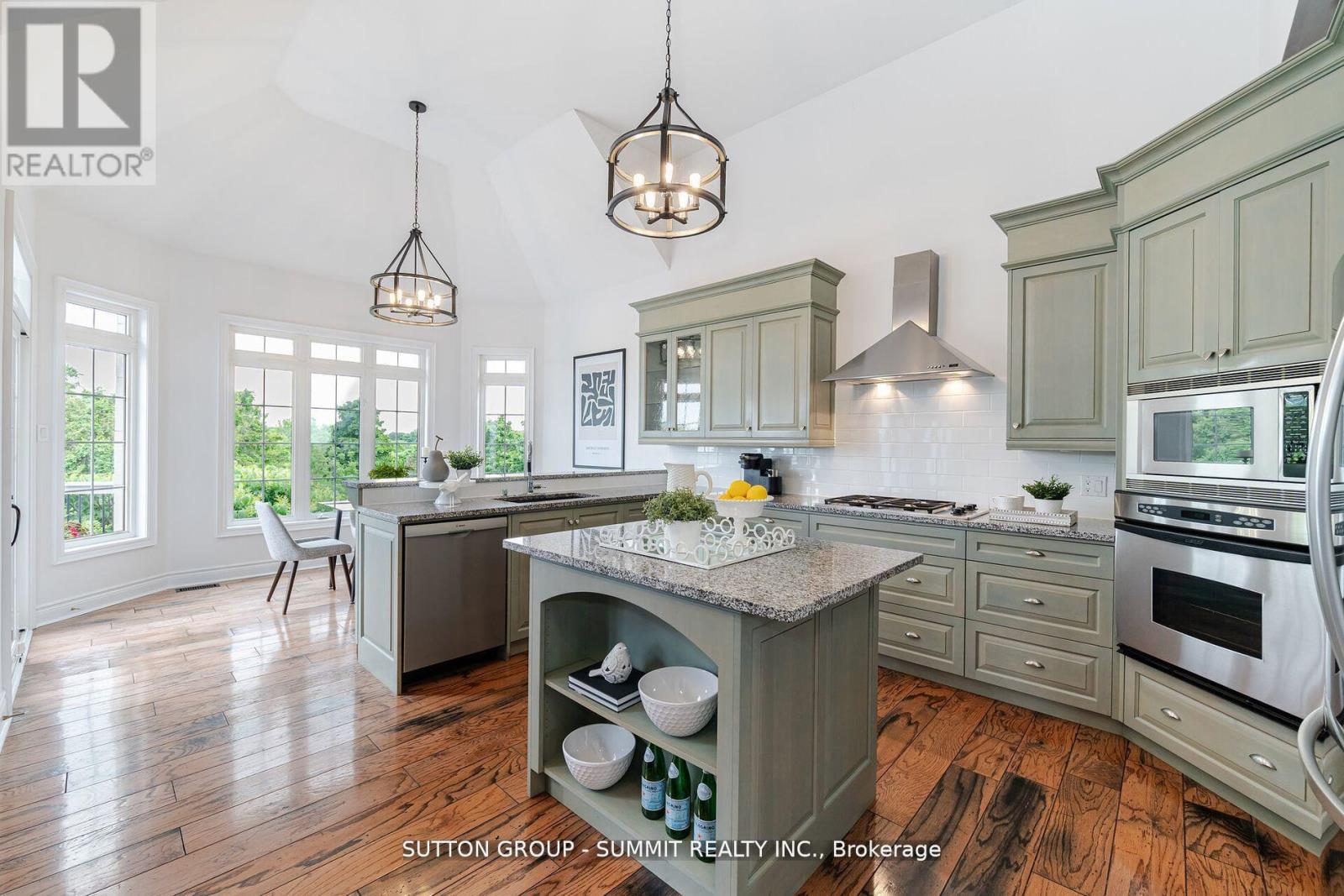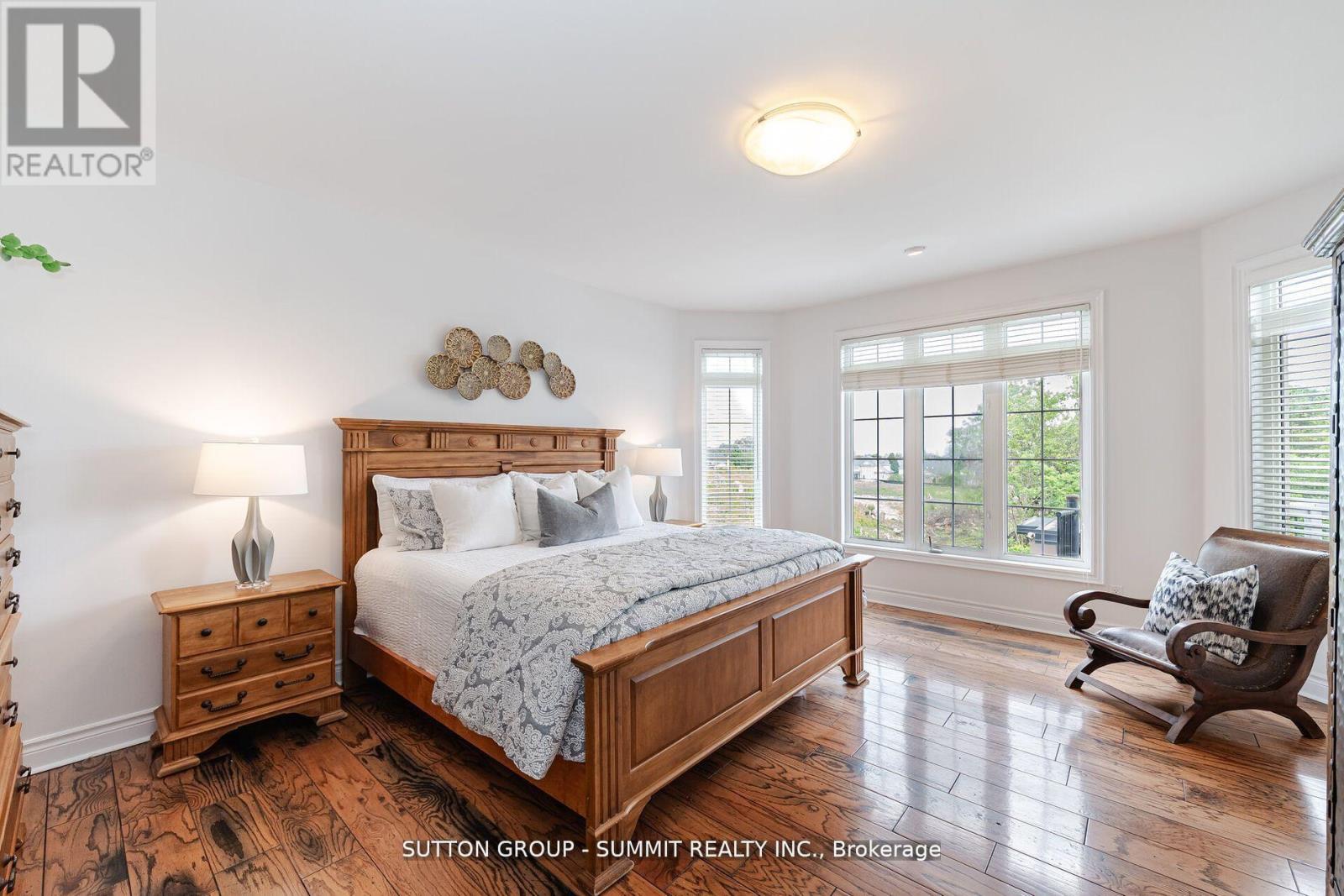13 Classic Drive Brampton, Ontario L6Y 5G9
$2,549,900
Bright & Inviting, One-Of-A-Kind, Custom Home In Prestigious Lionhead Estates. This Exquisite Property Has A Frontage Of Over 89 Ft & Backs On To The 4th Green Of The Legends Course. The House Is approx. 3500 Sq Ft Plus A Finished Walk Out Basement, With 9 Ft Ceilings Adding Up To Approx 5,000 Sq ft Of Living Space To Enjoy. $$$ Has Been Invested In A Truly Jaw Dropping Back Yard, Meticulously Landscaped, Complete with Inground Saltwater Pool, Massive Interlock Patio & Walkways,Covered Area with Bar, Fire Table & Spiral Staircase. There Is Also A Massive 40 x 16' 8"" Deck With Spectacular Views Of The Golf Course. From The Deck Into The House There Are 3 Sets Of Patio Doors With Palladium Windows. Once Inside You will Find A Dramatic, 2 Story Great Room, With Hardwood Flooring & Double Sided Fireplace. Primary Bedroom Is Located On The Ground Floor & Has 4 Pc EnSuite & W/In Closet With Organizers. The Chefs Kitchen Has Vaulted Ceiling, S/S Appliances, Granite Counters & Centre Island. **** EXTRAS **** Gorgeous Rec Rm With F/place, Pot Lights, Hdwood, Speakers & Amazing Wet Bar With S/Steel Countertop, Custom Cabinets, Pendant Lights, Dishwasher & Wine Cooler. Games Rm With Sliding Barn Door, Art Niches, Hdwood & Pot Lights. (id:24801)
Property Details
| MLS® Number | W10421723 |
| Property Type | Single Family |
| Community Name | Credit Valley |
| AmenitiesNearBy | Park, Place Of Worship |
| Features | Cul-de-sac |
| ParkingSpaceTotal | 13 |
| PoolType | Inground Pool |
| ViewType | View |
Building
| BathroomTotal | 4 |
| BedroomsAboveGround | 3 |
| BedroomsBelowGround | 1 |
| BedroomsTotal | 4 |
| Appliances | Cooktop, Dishwasher, Microwave, Oven, Refrigerator, Water Softener, Window Coverings, Wine Fridge |
| BasementDevelopment | Finished |
| BasementFeatures | Walk Out |
| BasementType | N/a (finished) |
| ConstructionStyleAttachment | Detached |
| CoolingType | Central Air Conditioning |
| ExteriorFinish | Brick, Stucco |
| FireplacePresent | Yes |
| FlooringType | Hardwood, Carpeted |
| FoundationType | Poured Concrete |
| HalfBathTotal | 2 |
| HeatingFuel | Natural Gas |
| HeatingType | Forced Air |
| StoriesTotal | 2 |
| Type | House |
| UtilityWater | Municipal Water |
Parking
| Attached Garage |
Land
| Acreage | No |
| FenceType | Fenced Yard |
| LandAmenities | Park, Place Of Worship |
| Sewer | Sanitary Sewer |
| SizeDepth | 159 Ft |
| SizeFrontage | 89 Ft ,2 In |
| SizeIrregular | 89.17 X 159.06 Ft |
| SizeTotalText | 89.17 X 159.06 Ft |
Rooms
| Level | Type | Length | Width | Dimensions |
|---|---|---|---|---|
| Second Level | Bedroom 2 | 4.63 m | 4.18 m | 4.63 m x 4.18 m |
| Second Level | Bedroom 3 | 4.01 m | 3.69 m | 4.01 m x 3.69 m |
| Basement | Bedroom 4 | 6.11 m | 4.4 m | 6.11 m x 4.4 m |
| Basement | Recreational, Games Room | 8.49 m | 5.86 m | 8.49 m x 5.86 m |
| Basement | Games Room | 5.4 m | 4.34 m | 5.4 m x 4.34 m |
| Ground Level | Kitchen | 4.24 m | 4.06 m | 4.24 m x 4.06 m |
| Ground Level | Eating Area | 4.09 m | 2.87 m | 4.09 m x 2.87 m |
| Ground Level | Great Room | 7.35 m | 4.7 m | 7.35 m x 4.7 m |
| Ground Level | Dining Room | 3.98 m | 3.67 m | 3.98 m x 3.67 m |
| Ground Level | Primary Bedroom | 8.38 m | 4.58 m | 8.38 m x 4.58 m |
https://www.realtor.ca/real-estate/27645342/13-classic-drive-brampton-credit-valley-credit-valley
Interested?
Contact us for more information
Alex Peters
Salesperson
33 Pearl St #300
Mississauga, Ontario L5M 1X1











































