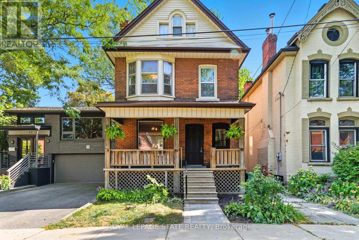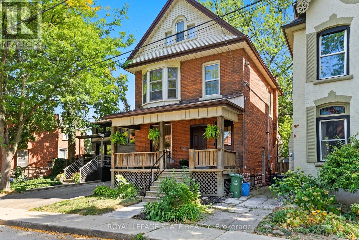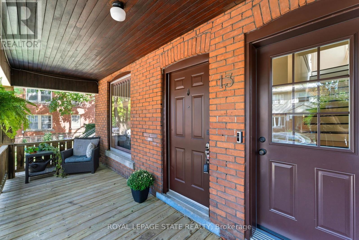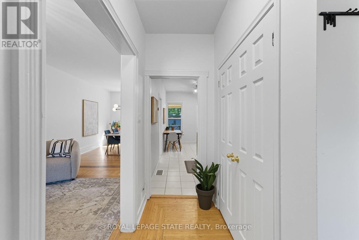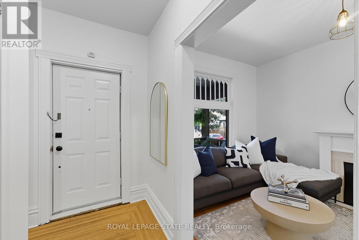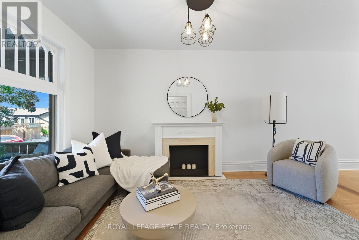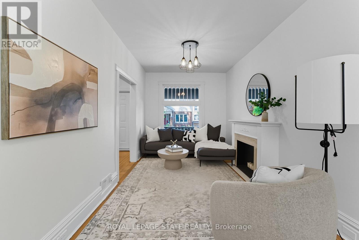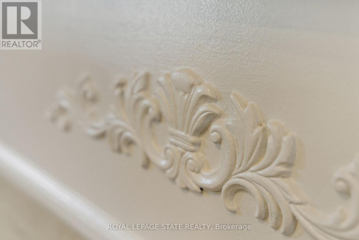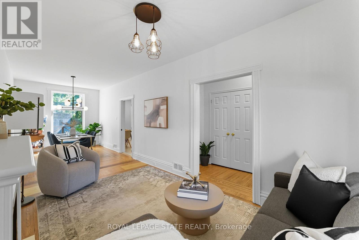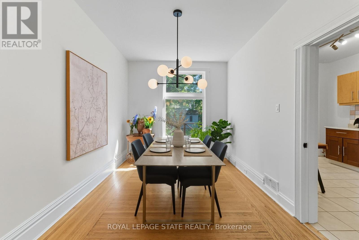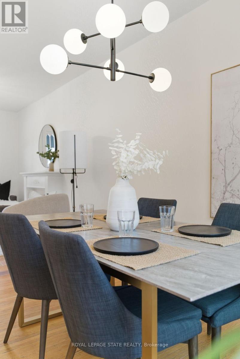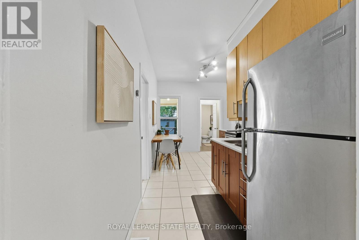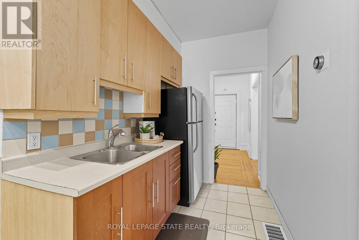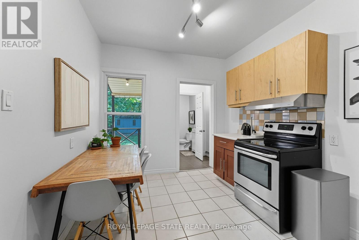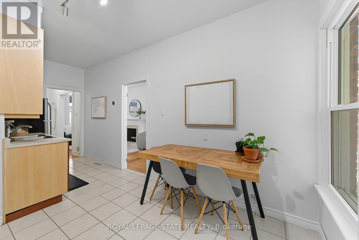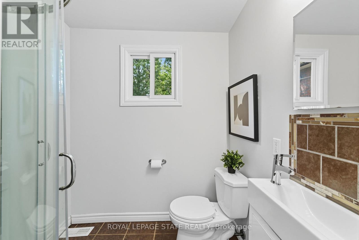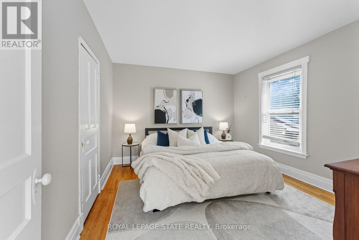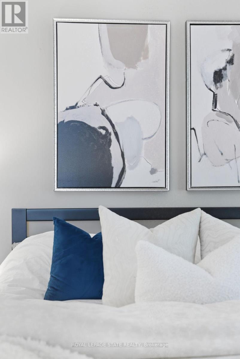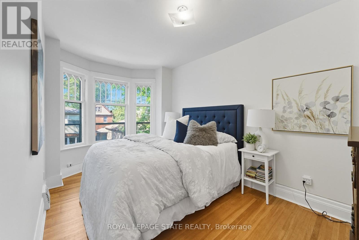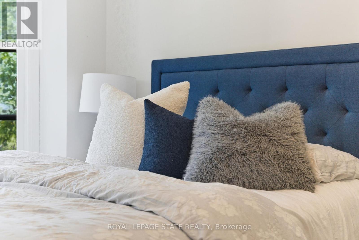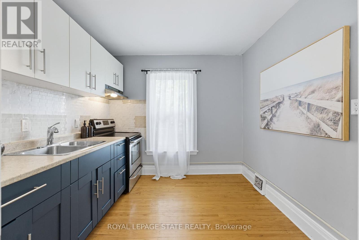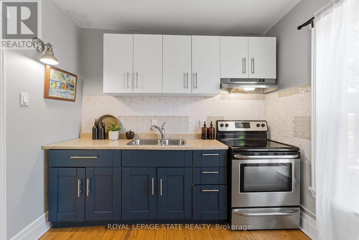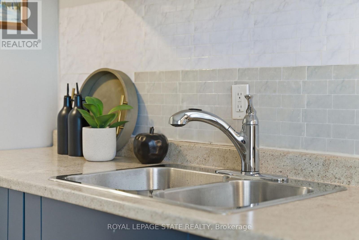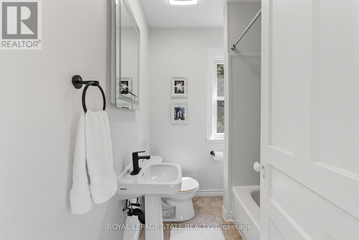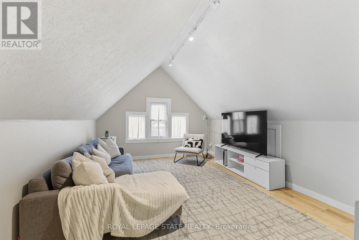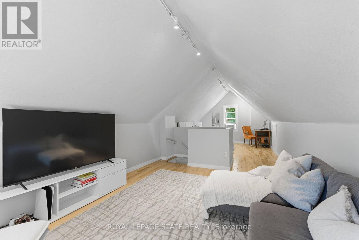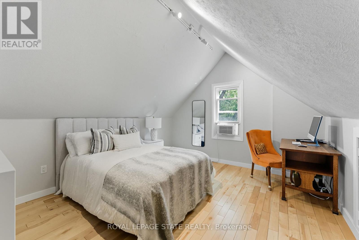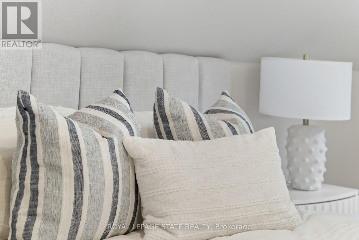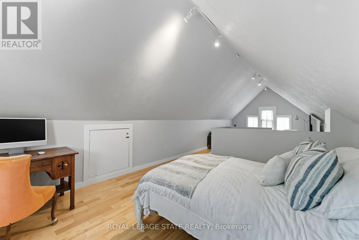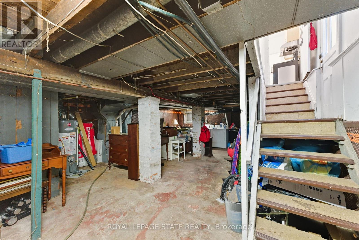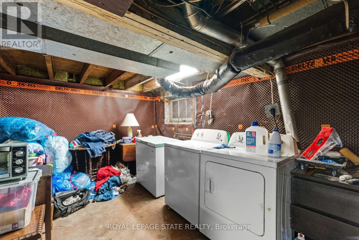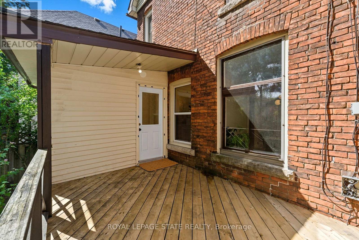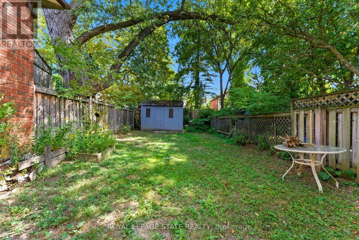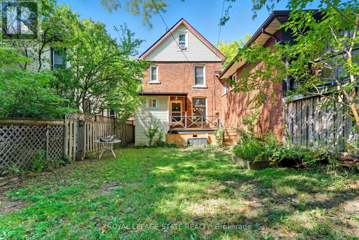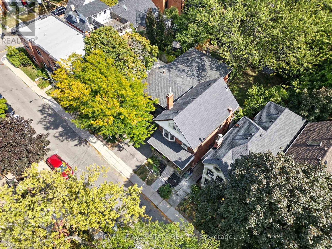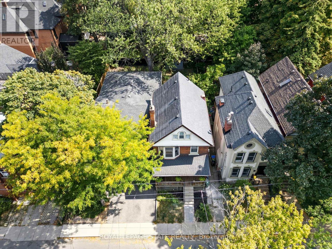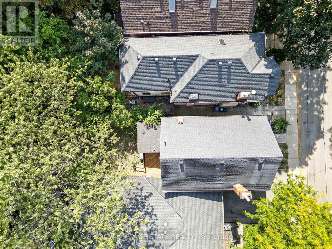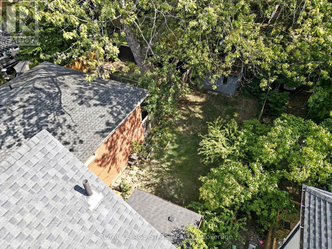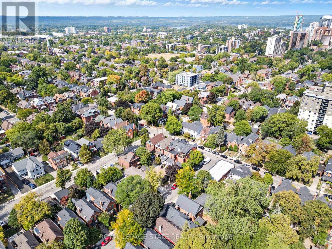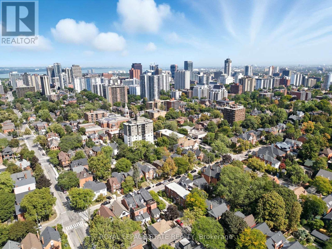13 Bruce Street Hamilton, Ontario L8P 3M5
$749,900
Tucked into the heart of Hamiltons beloved Durand neighbourhood, this character-filled home blends historic charm with modern potential for a 2-family home, investment property or a canvas for your lifestyle.With the flexibility for a two-family or duplex conversion, plus a finished attic ready to become a loft-style primary suite, creative studio, or cozy guest retreat, the options are endless. Whether youre dreaming of a space to grow, a home to share, or a project that reflects your individuality, this property adapts to your vision. Providing two front entrances, the main floor showcases a large living room, dining room boasting 9-foot ceilings and character, field windows, a generous sized, eating kitchen, and a three-piece bathroom. Second floor boasts, hardwood flooring through the hallways, two generous size bedrooms, a kitchenette, and a four-piece bathroom.Step outside to a spacious, private fenced yard with bright eastern exposure perfect for morning coffee rituals, backyard gardening, or weekend gatherings under the city sky. In Durand, youre surrounded by Hamiltons most eclectic mix of cafés, indie restaurants, galleries, and green spaces all within a walkable, character-rich neighbourhood. (id:24801)
Property Details
| MLS® Number | X12413154 |
| Property Type | Single Family |
| Community Name | Durand |
| Equipment Type | Water Heater |
| Features | In-law Suite |
| Rental Equipment Type | Water Heater |
| Structure | Porch |
Building
| Bathroom Total | 2 |
| Bedrooms Above Ground | 3 |
| Bedrooms Total | 3 |
| Amenities | Fireplace(s) |
| Appliances | Dryer, Stove, Washer, Refrigerator |
| Basement Development | Unfinished |
| Basement Type | Full (unfinished) |
| Construction Style Attachment | Semi-detached |
| Cooling Type | Central Air Conditioning |
| Exterior Finish | Brick Facing |
| Fireplace Present | Yes |
| Fireplace Total | 1 |
| Foundation Type | Stone |
| Heating Fuel | Natural Gas |
| Heating Type | Forced Air |
| Stories Total | 3 |
| Size Interior | 1,100 - 1,500 Ft2 |
| Type | House |
| Utility Water | Municipal Water |
Parking
| No Garage |
Land
| Acreage | No |
| Sewer | Sanitary Sewer |
| Size Depth | 109 Ft ,8 In |
| Size Frontage | 24 Ft ,4 In |
| Size Irregular | 24.4 X 109.7 Ft |
| Size Total Text | 24.4 X 109.7 Ft |
| Zoning Description | D |
Rooms
| Level | Type | Length | Width | Dimensions |
|---|---|---|---|---|
| Second Level | Bedroom | 3.81 m | 3.53 m | 3.81 m x 3.53 m |
| Second Level | Bedroom | 2.87 m | 4.39 m | 2.87 m x 4.39 m |
| Second Level | Kitchen | 2.82 m | 2.84 m | 2.82 m x 2.84 m |
| Second Level | Bathroom | 1.85 m | 2.16 m | 1.85 m x 2.16 m |
| Third Level | Bedroom | 3.48 m | 8.56 m | 3.48 m x 8.56 m |
| Basement | Other | 5.77 m | 8.56 m | 5.77 m x 8.56 m |
| Main Level | Foyer | 1.5 m | 3.07 m | 1.5 m x 3.07 m |
| Main Level | Living Room | 2.82 m | 4.52 m | 2.82 m x 4.52 m |
| Main Level | Dining Room | 2.82 m | 4.04 m | 2.82 m x 4.04 m |
| Main Level | Kitchen | 2.87 m | 5.38 m | 2.87 m x 5.38 m |
| Main Level | Bathroom | 1.7 m | 1.5 m | 1.7 m x 1.5 m |
https://www.realtor.ca/real-estate/28883635/13-bruce-street-hamilton-durand-durand
Contact Us
Contact us for more information
Mike Heddle
Broker
www.facebook.com/heddlerealestate
987 Rymal Rd Unit 100
Hamilton, Ontario L8W 3M2
(905) 574-4600
(905) 574-4345
www.royallepagestate.ca/


