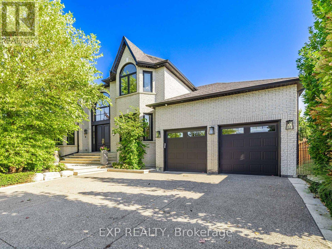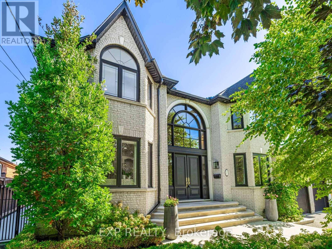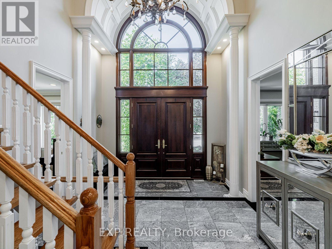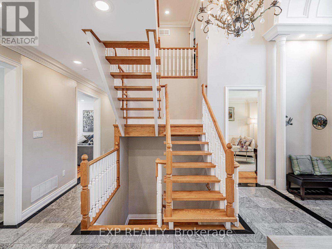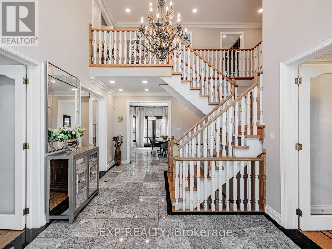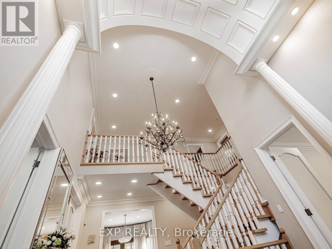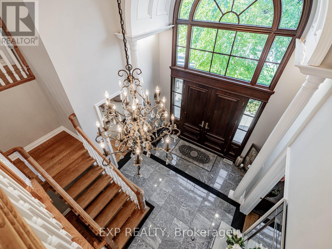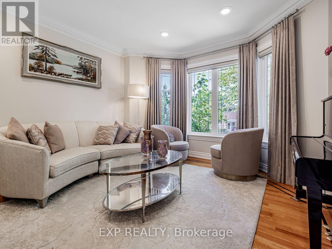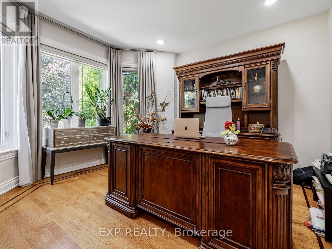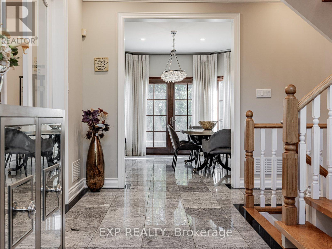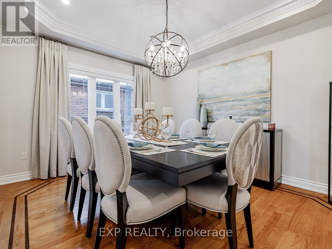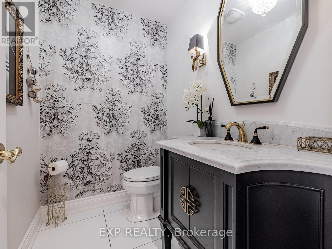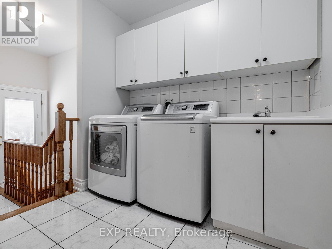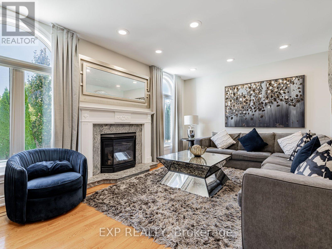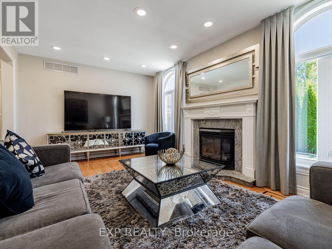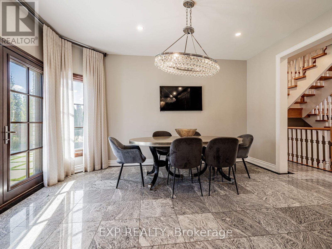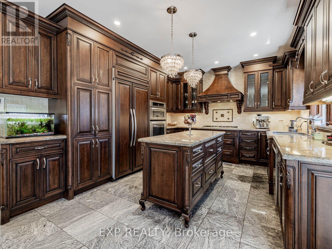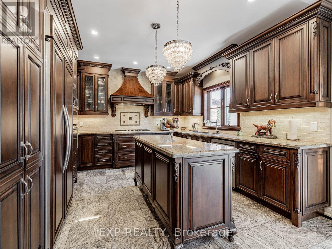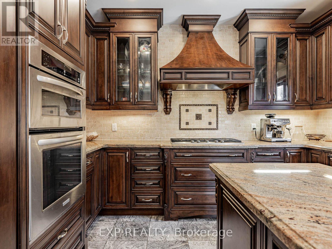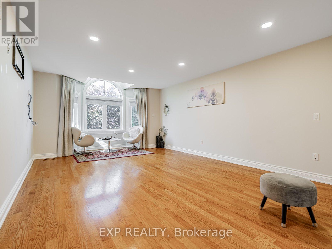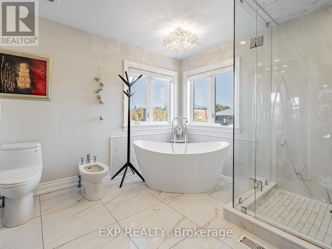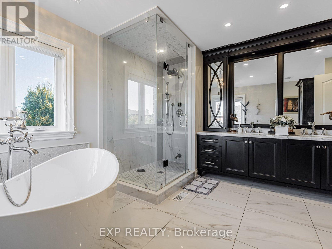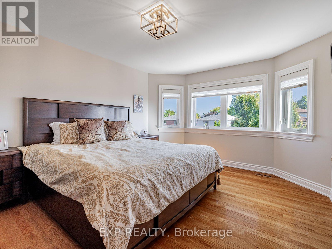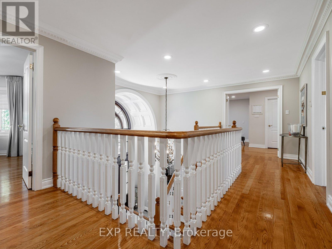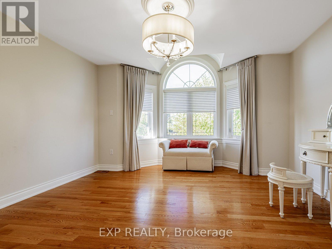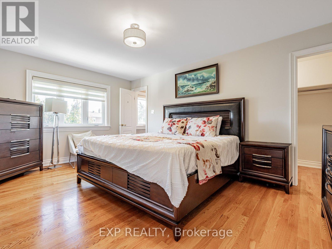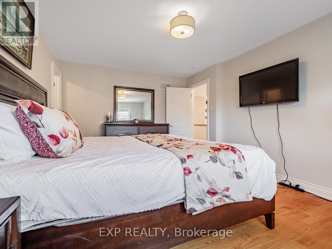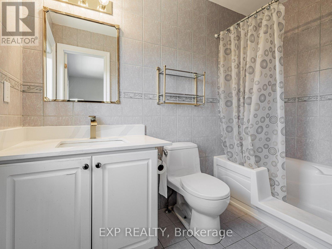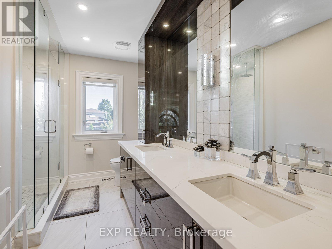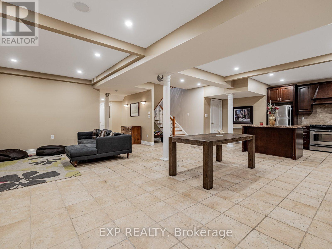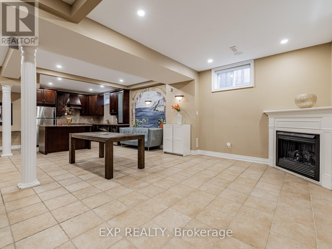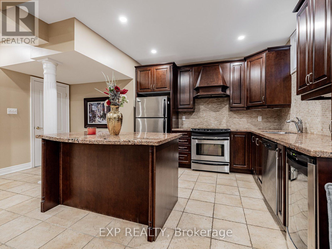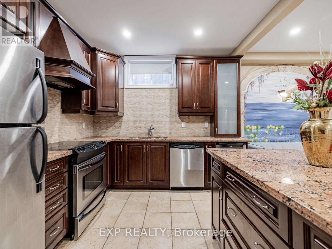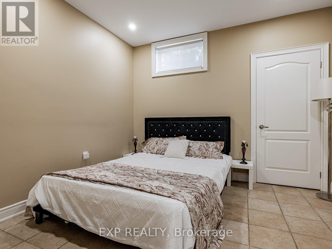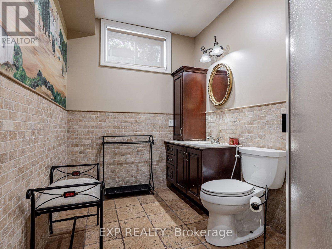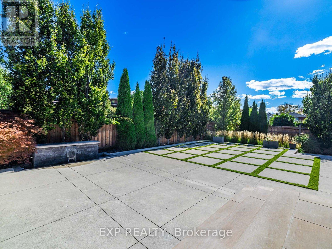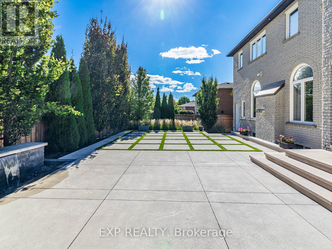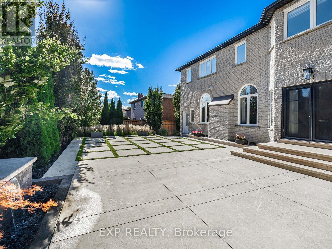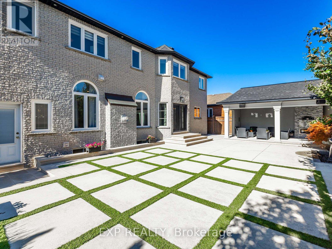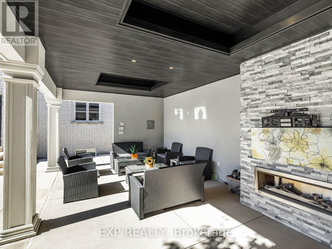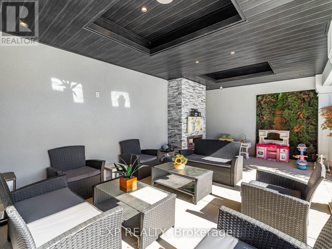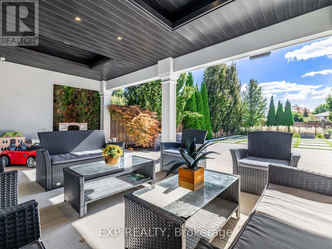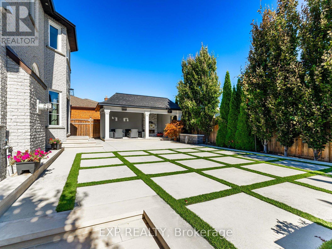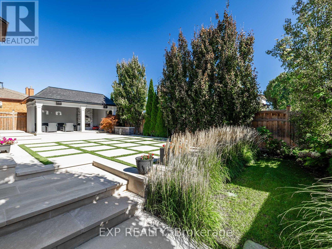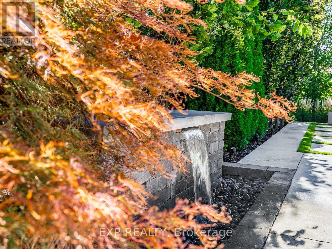13 Bourdon Avenue Toronto, Ontario M6L 2Y7
$1,899,000
Welcome to 13 Bourdon Ave. A breathtaking property with custom finishes and luxurious features. As you enter, you'll see the stunning foyer with custom architecture and a staircase. The main level boasts tile, hardwood flooring, and pot lights throughout. The home features a living room, a formal dining room and a 2-piece bathroom. Fireplace and oversized windows adorn the family room. The family-sized kitchen boasts stainless steel built-in appliances, a centre island, and a custom design. The primary bedroom features a walk-in closet, a 6-piece ensuite with 2 sinks, a soaker tub, a separate shower and a bidet. Spacious bedrooms and multiple bathrooms provide ample space for family and guests. Walk out of the breakfast area to the gorgeous backyard. Ideal for entertaining. The large finished basement with rear separate entrance features a rec room with a fireplace, a full kitchen with granite counters and stainless steel appliances, a bedroom and a 3-piece bath. Escape to the landscaped backyard oasis with a waterfall feature and a cabana with a fireplace. Approx 5000 sq ft of living space. Plenty of space for entertaining and hosting private gatherings. Prime location next to HWY 400/401, churches, parks and restaurants. (id:24801)
Property Details
| MLS® Number | W12457369 |
| Property Type | Single Family |
| Community Name | Rustic |
| Amenities Near By | Park, Public Transit, Schools |
| Community Features | Community Centre |
| Equipment Type | Water Softener |
| Features | Level Lot, Irregular Lot Size, Flat Site, Lighting, Carpet Free, Gazebo, Guest Suite, In-law Suite |
| Parking Space Total | 6 |
| Rental Equipment Type | Water Softener |
| Structure | Patio(s) |
Building
| Bathroom Total | 5 |
| Bedrooms Above Ground | 4 |
| Bedrooms Below Ground | 1 |
| Bedrooms Total | 5 |
| Amenities | Fireplace(s) |
| Appliances | Garage Door Opener Remote(s), Oven - Built-in, Central Vacuum, Range, Dishwasher, Dryer, Microwave, Alarm System, Stove, Washer, Window Coverings, Refrigerator |
| Basement Development | Finished |
| Basement Features | Separate Entrance |
| Basement Type | N/a (finished) |
| Construction Style Attachment | Detached |
| Cooling Type | Central Air Conditioning |
| Exterior Finish | Brick |
| Fire Protection | Security System, Smoke Detectors |
| Fireplace Present | Yes |
| Fireplace Total | 3 |
| Flooring Type | Hardwood, Ceramic, Laminate |
| Foundation Type | Block, Concrete |
| Half Bath Total | 1 |
| Heating Fuel | Natural Gas |
| Heating Type | Forced Air |
| Stories Total | 2 |
| Size Interior | 3,000 - 3,500 Ft2 |
| Type | House |
| Utility Water | Municipal Water |
Parking
| Attached Garage | |
| Garage |
Land
| Acreage | No |
| Fence Type | Fully Fenced, Fenced Yard |
| Land Amenities | Park, Public Transit, Schools |
| Landscape Features | Landscaped, Lawn Sprinkler |
| Sewer | Sanitary Sewer |
| Size Depth | 107 Ft |
| Size Frontage | 74 Ft ,2 In |
| Size Irregular | 74.2 X 107 Ft ; Per Attached Survey |
| Size Total Text | 74.2 X 107 Ft ; Per Attached Survey |
Rooms
| Level | Type | Length | Width | Dimensions |
|---|---|---|---|---|
| Basement | Recreational, Games Room | 7.49 m | 6.43 m | 7.49 m x 6.43 m |
| Basement | Kitchen | 3.25 m | 3.05 m | 3.25 m x 3.05 m |
| Basement | Study | 3.89 m | 2.44 m | 3.89 m x 2.44 m |
| Basement | Bedroom | 3.51 m | 3.02 m | 3.51 m x 3.02 m |
| Main Level | Foyer | 3.63 m | 1.65 m | 3.63 m x 1.65 m |
| Main Level | Living Room | 4.14 m | 3.89 m | 4.14 m x 3.89 m |
| Main Level | Dining Room | 4.14 m | 3.56 m | 4.14 m x 3.56 m |
| Main Level | Kitchen | 7.47 m | 3.78 m | 7.47 m x 3.78 m |
| Main Level | Eating Area | 7.47 m | 3.78 m | 7.47 m x 3.78 m |
| Main Level | Family Room | 5.66 m | 3.71 m | 5.66 m x 3.71 m |
| Main Level | Den | 4.14 m | 3.68 m | 4.14 m x 3.68 m |
| Main Level | Laundry Room | 3 m | 2.36 m | 3 m x 2.36 m |
| Upper Level | Bedroom 3 | 4.45 m | 3.66 m | 4.45 m x 3.66 m |
| Upper Level | Bedroom | 4.22 m | 4.19 m | 4.22 m x 4.19 m |
| Upper Level | Primary Bedroom | 6.2 m | 4.14 m | 6.2 m x 4.14 m |
| Upper Level | Bedroom 2 | 5.08 m | 3.56 m | 5.08 m x 3.56 m |
https://www.realtor.ca/real-estate/28978793/13-bourdon-avenue-toronto-rustic-rustic
Contact Us
Contact us for more information
Richard Duggal
Salesperson
(866) 530-7737
4711 Yonge St 10th Flr, 106430
Toronto, Ontario M2N 6K8
(866) 530-7737
Chanelle Duggal
Salesperson
4711 Yonge St 10th Flr, 106430
Toronto, Ontario M2N 6K8
(866) 530-7737
David Esteban Molina
Salesperson
4711 Yonge St 10th Flr, 106430
Toronto, Ontario M2N 6K8
(866) 530-7737


