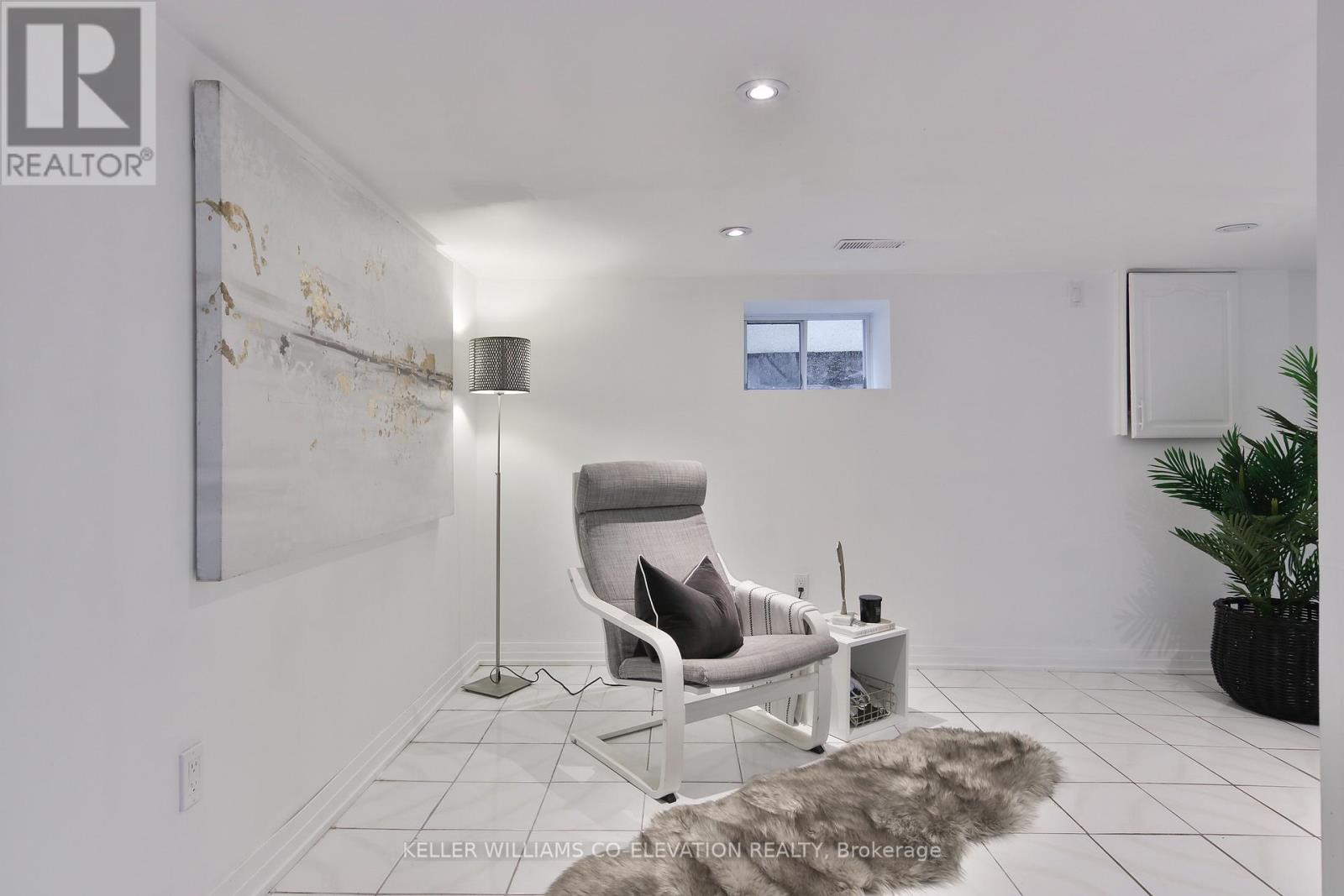13 Beechwood Avenue Toronto, Ontario M6N 4S9
$3,400 Monthly
This charming updated 3-bedroom, 1-bath gem offers a perfect blend of style and function. Step inside to find new flooring on the main floor, entryway storage, and a sunlit, spacious living room. The chic kitchen impresses with stainless steel appliances, abundant storage, and a walkout to your private deck overlooking a fully fenced backyard. Downstairs, a versatile lower level features a recreation room and a separate laundry area. With a private parking spot and a prime location near transit, parks, trails, schools, and shops, this home delivers both comfort and unbeatable convenience! **** EXTRAS **** Photos were taken prior to current tenant. (id:24801)
Property Details
| MLS® Number | W11934119 |
| Property Type | Single Family |
| Community Name | Rockcliffe-Smythe |
| Amenities Near By | Park, Public Transit, Schools |
| Parking Space Total | 1 |
| Structure | Shed |
Building
| Bathroom Total | 1 |
| Bedrooms Above Ground | 3 |
| Bedrooms Total | 3 |
| Appliances | Dishwasher, Dryer, Microwave, Refrigerator, Stove, Washer, Whirlpool |
| Architectural Style | Bungalow |
| Basement Development | Finished |
| Basement Features | Separate Entrance |
| Basement Type | N/a (finished) |
| Construction Style Attachment | Detached |
| Cooling Type | Central Air Conditioning |
| Exterior Finish | Brick |
| Flooring Type | Vinyl |
| Foundation Type | Block |
| Heating Fuel | Natural Gas |
| Heating Type | Forced Air |
| Stories Total | 1 |
| Type | House |
| Utility Water | Municipal Water |
Land
| Acreage | No |
| Fence Type | Fenced Yard |
| Land Amenities | Park, Public Transit, Schools |
| Sewer | Sanitary Sewer |
| Size Depth | 87 Ft |
| Size Frontage | 25 Ft |
| Size Irregular | 25 X 87 Ft |
| Size Total Text | 25 X 87 Ft |
Rooms
| Level | Type | Length | Width | Dimensions |
|---|---|---|---|---|
| Lower Level | Recreational, Games Room | 6.96 m | 5.59 m | 6.96 m x 5.59 m |
| Lower Level | Laundry Room | 2.59 m | 2.44 m | 2.59 m x 2.44 m |
| Main Level | Living Room | 5.84 m | 3.51 m | 5.84 m x 3.51 m |
| Main Level | Dining Room | 5.84 m | 3.51 m | 5.84 m x 3.51 m |
| Main Level | Kitchen | 4.6 m | 3.3 m | 4.6 m x 3.3 m |
| Main Level | Primary Bedroom | 4.04 m | 2.51 m | 4.04 m x 2.51 m |
| Main Level | Bedroom 2 | 3.38 m | 2.77 m | 3.38 m x 2.77 m |
| Main Level | Bedroom 3 | 3.51 m | 1.93 m | 3.51 m x 1.93 m |
Contact Us
Contact us for more information
Courtney Farquhar
Salesperson
2100 Bloor St W #7b
Toronto, Ontario M6S 1M7
(416) 236-1392
(416) 800-9108
kwcoelevation.ca/
Ruairi Daniel O'brien
Salesperson
2100 Bloor St W #7b
Toronto, Ontario M6S 1M7
(416) 236-1392
(416) 800-9108
kwcoelevation.ca/









































