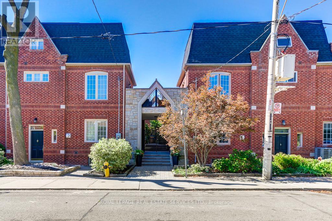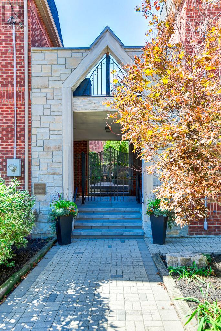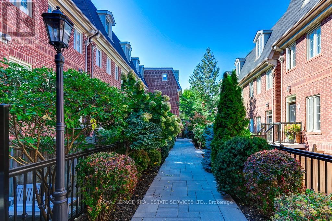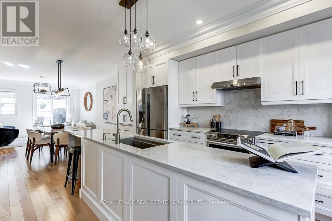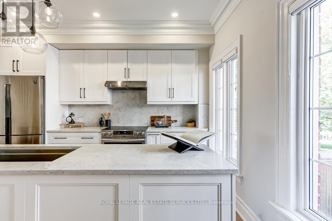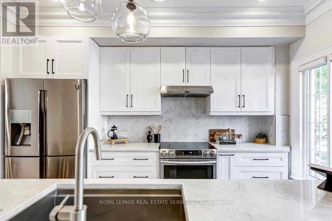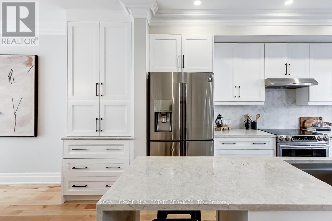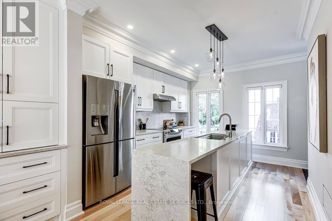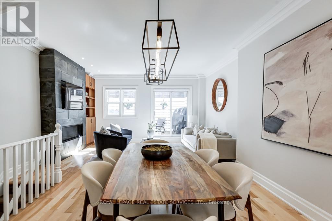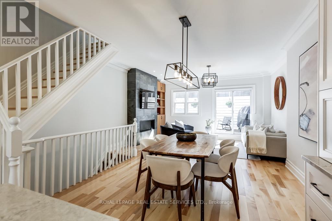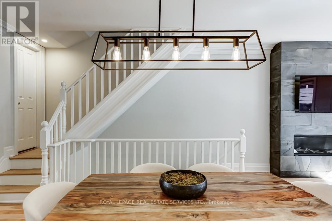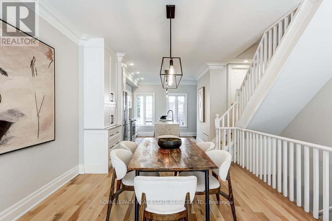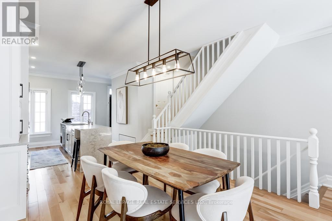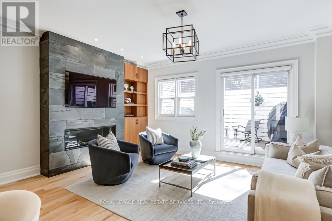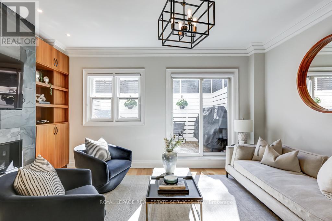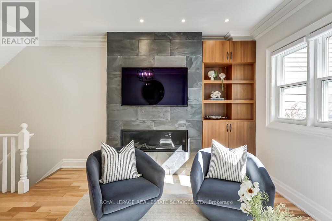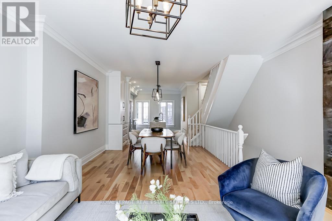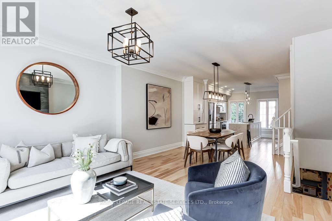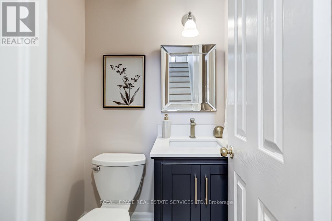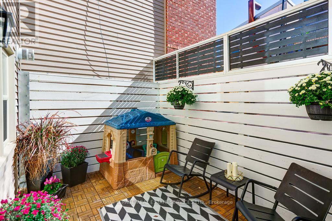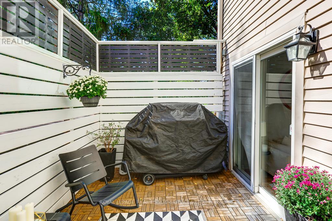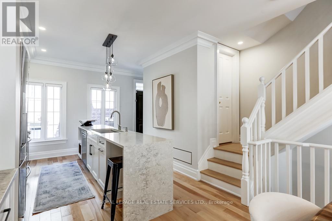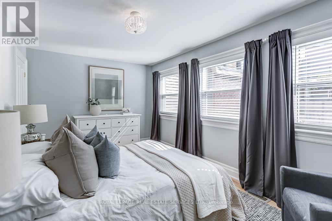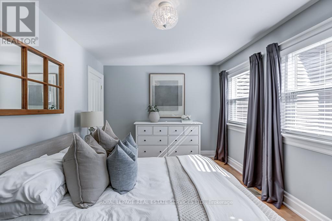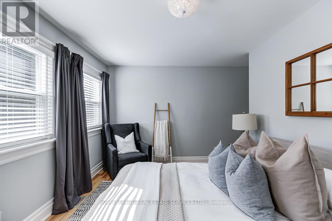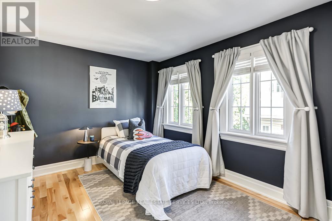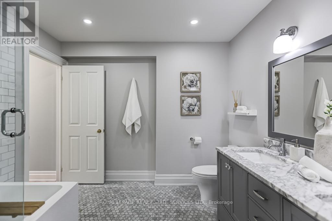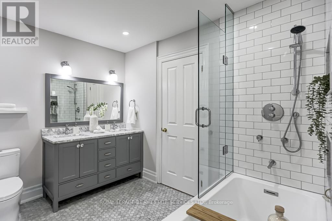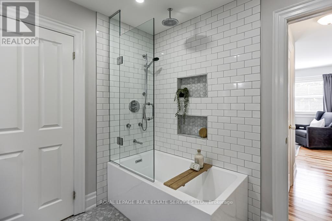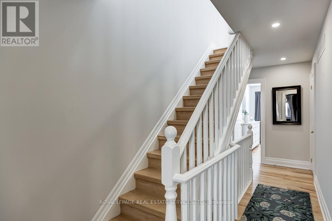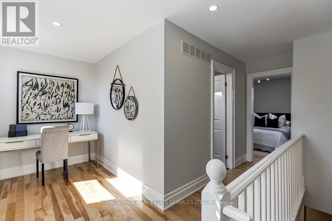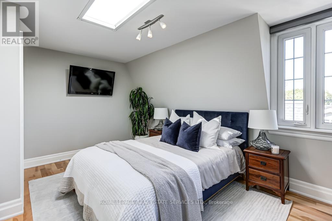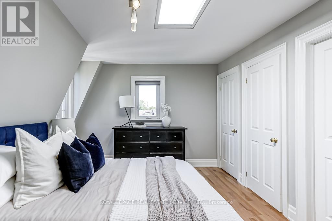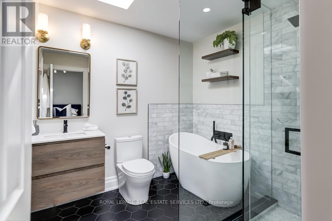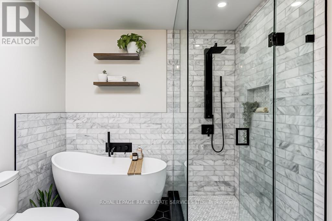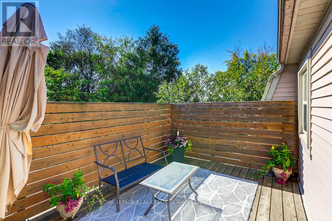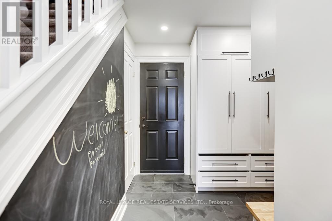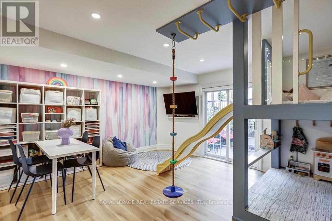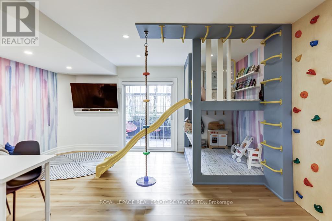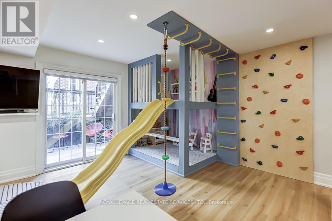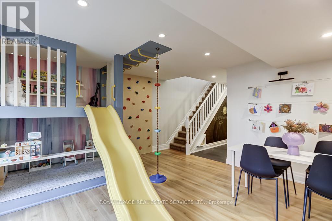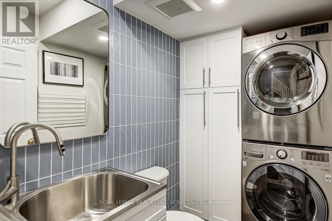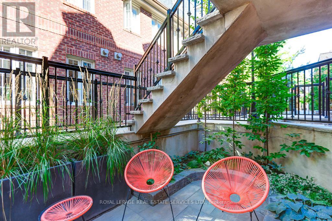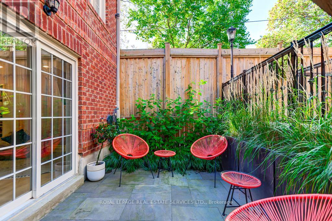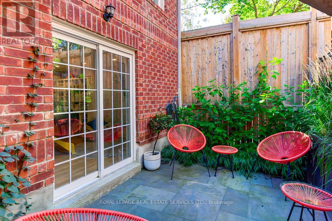13 Archgate Lane Toronto, Ontario M6E 5A9
$1,199,000
Welcome to 13 Archgate Lane, a completely renovated, 3 storey, semi-detached town home-style residence in the heart of Corso Italia. Experience living just steps from all that St. Clair West has to offer, then retreat to your contemporary sanctuary in a private gated enclave. Featuring more than 2200 square feet of living space, 3 private outdoor spaces, 4 upgraded washrooms, a professionally designed playroom and terrace, and open concept main floor with chef's kitchen, this home is the one you've been looking for!Area features include Earlscourt Park, Community Centre (including outdoor skating rink and outdoor and indoor pools), Rawlinson Community School, great access to the TTC and all the shops and restaurants that this thriving neighbourhood has to offer. (id:24801)
Property Details
| MLS® Number | W12436067 |
| Property Type | Single Family |
| Community Name | Corso Italia-Davenport |
| Community Features | Community Centre |
| Equipment Type | Water Heater - Gas, Water Heater |
| Features | Sump Pump |
| Parking Space Total | 2 |
| Rental Equipment Type | Water Heater - Gas, Water Heater |
Building
| Bathroom Total | 4 |
| Bedrooms Above Ground | 3 |
| Bedrooms Below Ground | 1 |
| Bedrooms Total | 4 |
| Amenities | Fireplace(s) |
| Appliances | Central Vacuum, Blinds |
| Basement Development | Finished |
| Basement Features | Walk Out |
| Basement Type | N/a (finished) |
| Construction Style Attachment | Semi-detached |
| Cooling Type | Central Air Conditioning |
| Exterior Finish | Brick |
| Fireplace Present | Yes |
| Fireplace Total | 1 |
| Flooring Type | Hardwood |
| Foundation Type | Unknown |
| Half Bath Total | 2 |
| Heating Fuel | Natural Gas |
| Heating Type | Forced Air |
| Stories Total | 3 |
| Size Interior | 2,000 - 2,500 Ft2 |
| Type | House |
| Utility Water | Municipal Water |
Parking
| Garage |
Land
| Acreage | No |
| Sewer | Sanitary Sewer |
| Size Depth | 76 Ft ,4 In |
| Size Frontage | 17 Ft |
| Size Irregular | 17 X 76.4 Ft |
| Size Total Text | 17 X 76.4 Ft |
Rooms
| Level | Type | Length | Width | Dimensions |
|---|---|---|---|---|
| Second Level | Bedroom | 3.51 m | 4.8 m | 3.51 m x 4.8 m |
| Second Level | Bedroom 2 | 3.48 m | 4.8 m | 3.48 m x 4.8 m |
| Third Level | Primary Bedroom | 3.51 m | 4.8 m | 3.51 m x 4.8 m |
| Third Level | Office | 1.82 m | 2.68 m | 1.82 m x 2.68 m |
| Lower Level | Recreational, Games Room | 4.57 m | 4.75 m | 4.57 m x 4.75 m |
| Main Level | Living Room | 3.66 m | 4.8 m | 3.66 m x 4.8 m |
| Main Level | Dining Room | 3.66 m | 4.8 m | 3.66 m x 4.8 m |
| Main Level | Kitchen | 3.51 m | 3.35 m | 3.51 m x 3.35 m |
Contact Us
Contact us for more information
Bert Faibish
Salesperson
3031 Bloor St. W.
Toronto, Ontario M8X 1C5
(416) 236-1871
Heather Ferrier
Salesperson
(416) 319-4888
ferrier.ca/
3031 Bloor St. W.
Toronto, Ontario M8X 1C5
(416) 236-1871


