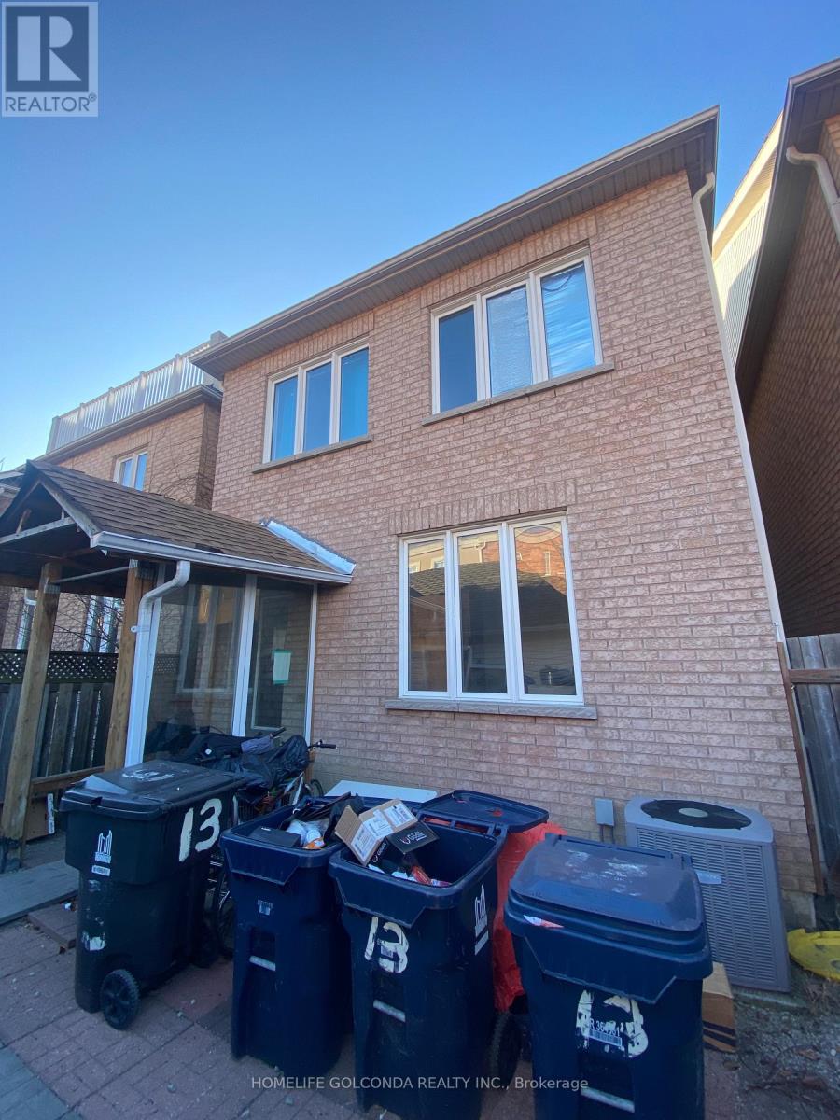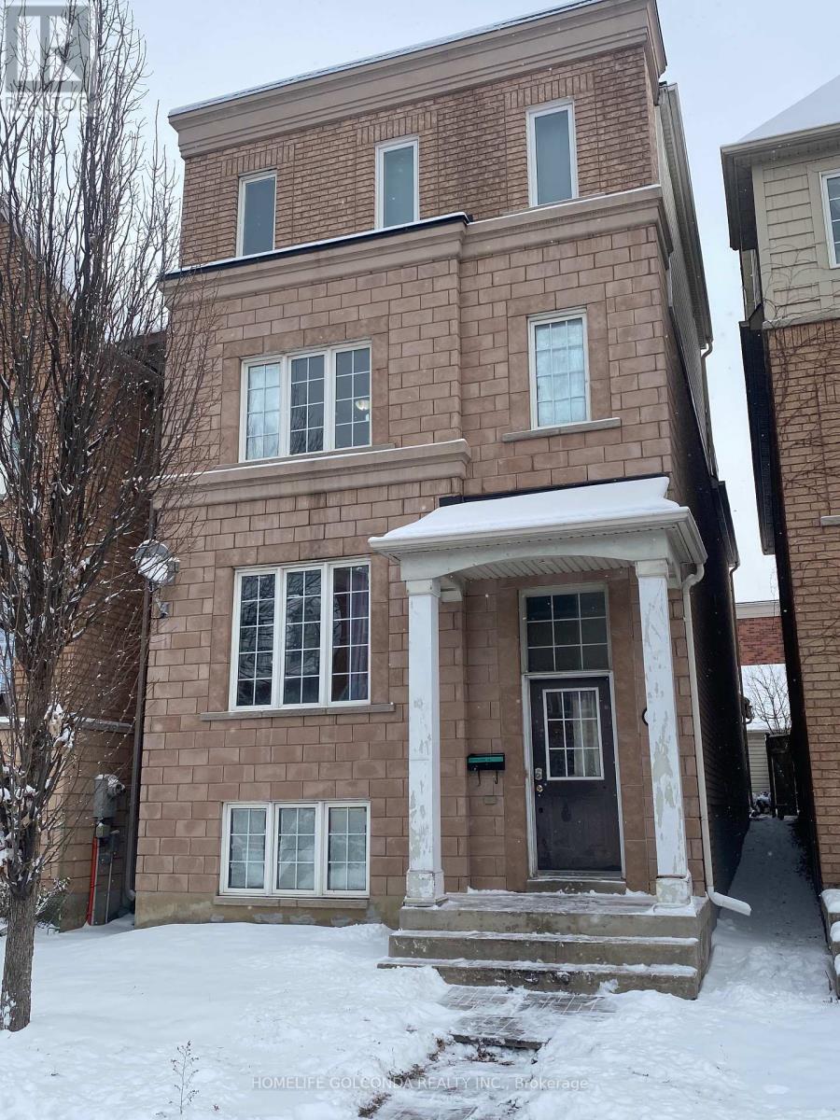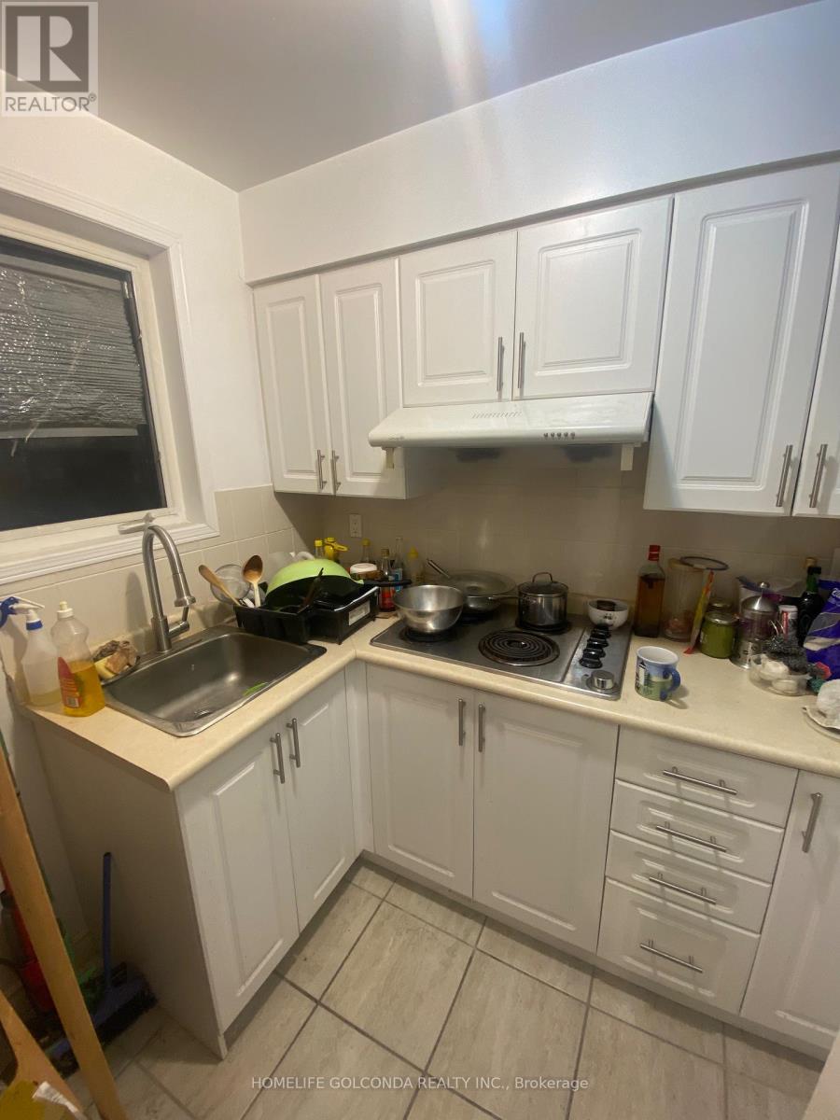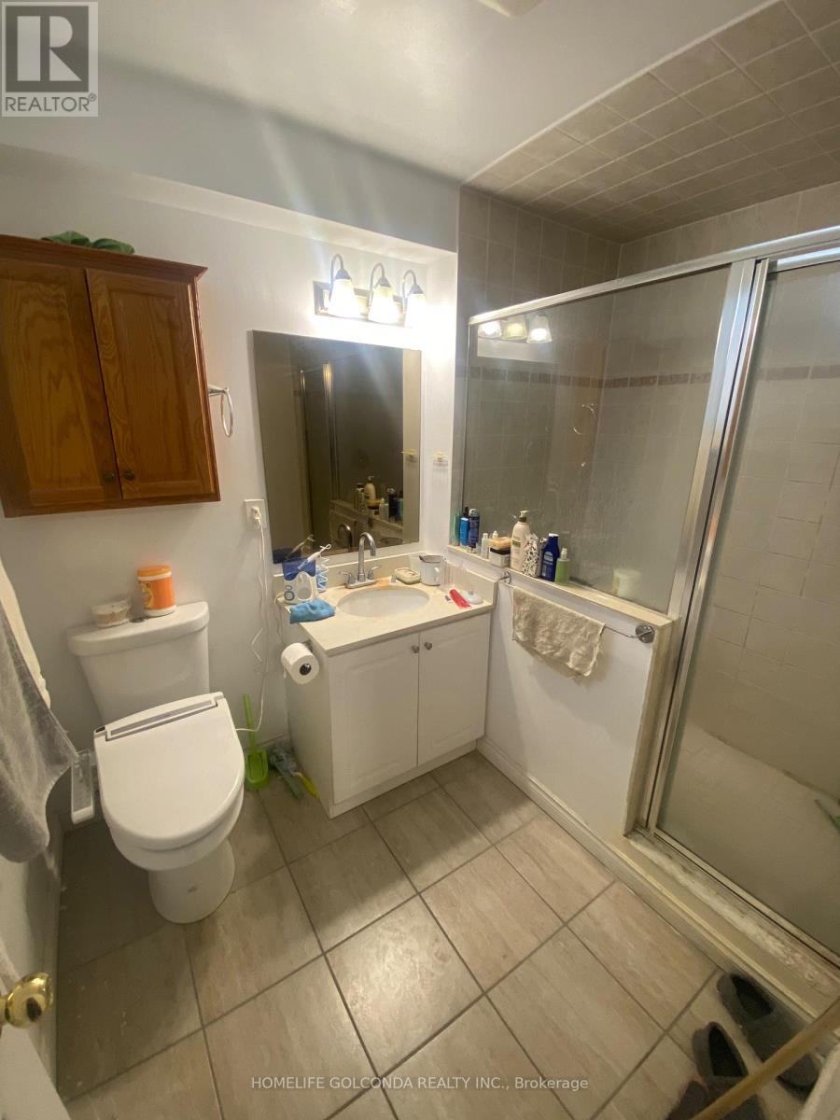13 Aldwinckle Heights Toronto, Ontario M3J 3S7
$1,438,880
Flat Roof means the Best Functional Layout! Renovated From Top to Bottom, 9 feet ceiling ground floor, 2750 Sqft above grade plus spacious finished basement, Upgraded Kitchen with Quartz Countertops, nine Bedrooms with Washrooms Ensuite, plus Family room on main ( can function a bedrooms ), one bedroom plus living or office Apartment on Third Floor, Plus Huge Balcony on third Floor. No Carpet, Walking Distance to York University, Finch West Subway Station, Detached Spacious Double Garage, Nice Porch in the backyard. Wonderful for Two Big Families Plus Extra Cash Cow, B.N.B and so on. **** EXTRAS **** New Roofing with Thick Plywood Roofing Base Upgraded ( 2021 ) on East Side Roof, Fridges, Stoves, Newer Coin Washer and Dryer, Newer Hi-Efficient Furnace, Newer (2019) Hi-Efficient GSW 60 Gallon Hot Water Tank to Own (id:24801)
Property Details
| MLS® Number | W11919359 |
| Property Type | Single Family |
| Community Name | York University Heights |
| Features | Carpet Free |
| ParkingSpaceTotal | 2 |
Building
| BathroomTotal | 10 |
| BedroomsAboveGround | 8 |
| BedroomsBelowGround | 3 |
| BedroomsTotal | 11 |
| BasementDevelopment | Finished |
| BasementFeatures | Walk-up |
| BasementType | N/a (finished) |
| ConstructionStyleAttachment | Detached |
| CoolingType | Central Air Conditioning |
| ExteriorFinish | Brick |
| FlooringType | Laminate, Ceramic |
| FoundationType | Concrete |
| HeatingFuel | Natural Gas |
| HeatingType | Forced Air |
| StoriesTotal | 3 |
| SizeInterior | 2499.9795 - 2999.975 Sqft |
| Type | House |
| UtilityWater | Municipal Water |
Parking
| Detached Garage |
Land
| Acreage | No |
| Sewer | Sanitary Sewer |
| SizeDepth | 100 Ft ,2 In |
| SizeFrontage | 24 Ft ,3 In |
| SizeIrregular | 24.3 X 100.2 Ft |
| SizeTotalText | 24.3 X 100.2 Ft|under 1/2 Acre |
Rooms
| Level | Type | Length | Width | Dimensions |
|---|---|---|---|---|
| Second Level | Bedroom | 1 m | 1 m | 1 m x 1 m |
| Second Level | Bedroom | 1 m | 1 m | 1 m x 1 m |
| Second Level | Bedroom | 1 m | 1 m | 1 m x 1 m |
| Second Level | Bedroom | 1 m | 1 m | 1 m x 1 m |
| Third Level | Office | 1 m | 1 m | 1 m x 1 m |
| Third Level | Bedroom | 1 m | 1 m | 1 m x 1 m |
| Basement | Bedroom | 1 m | 1 m | 1 m x 1 m |
| Basement | Laundry Room | 1 m | 1 m | 1 m x 1 m |
| Main Level | Family Room | 1 m | 1 m | 1 m x 1 m |
| Main Level | Bedroom | 1 m | 1 m | 1 m x 1 m |
| Main Level | Bedroom | 1 m | 1 m | 1 m x 1 m |
| Main Level | Kitchen | 1 m | 1 m | 1 m x 1 m |
Interested?
Contact us for more information
Freeman Li
Salesperson
3601 Hwy 7 #215
Markham, Ontario L3R 0M3






















