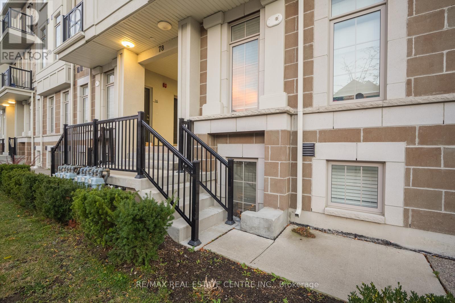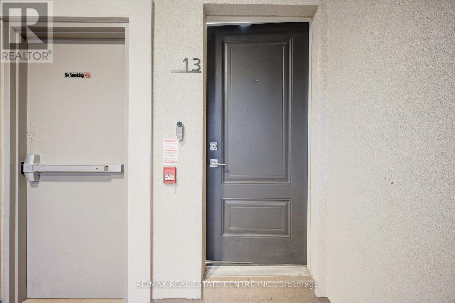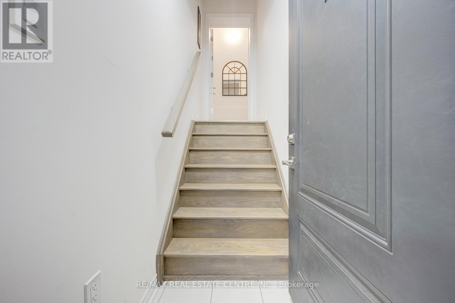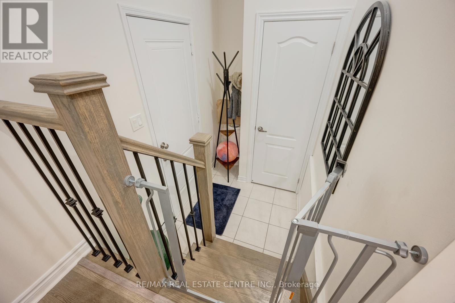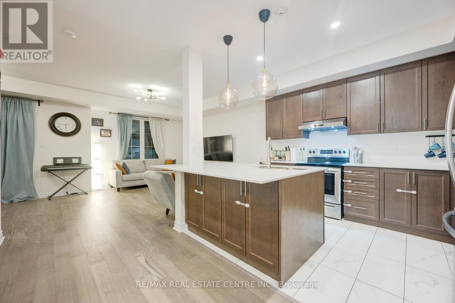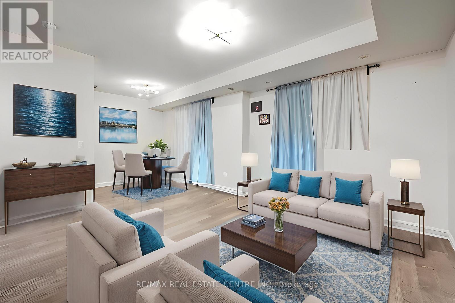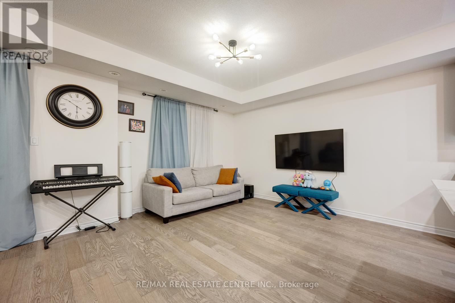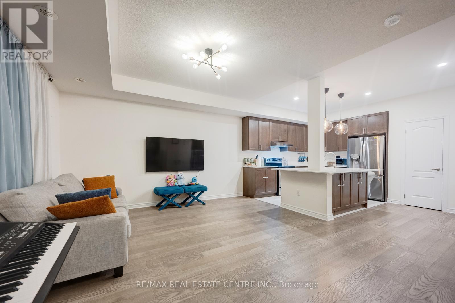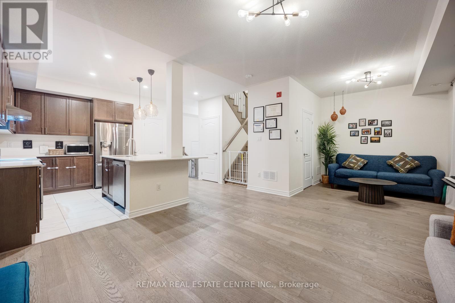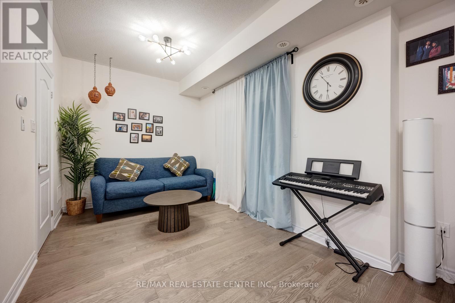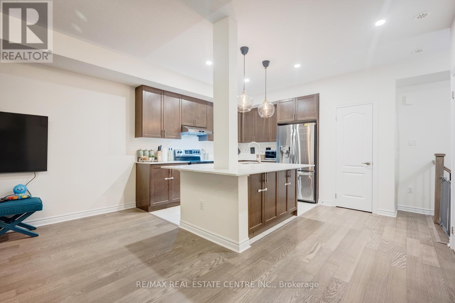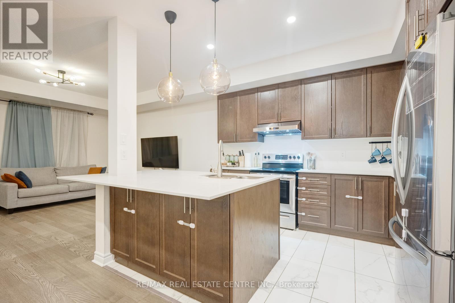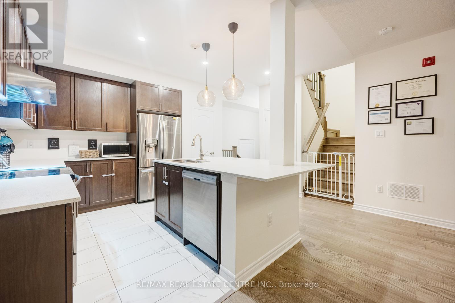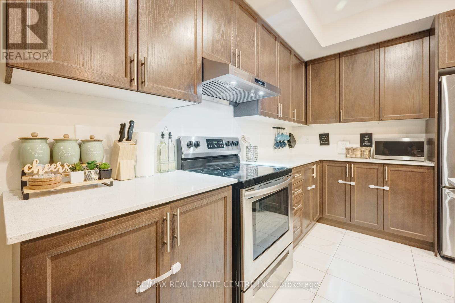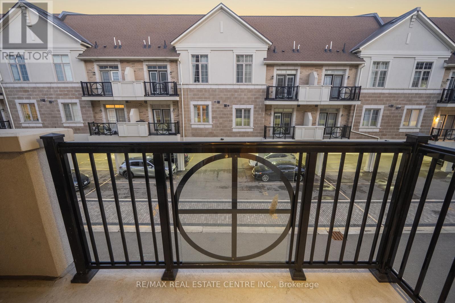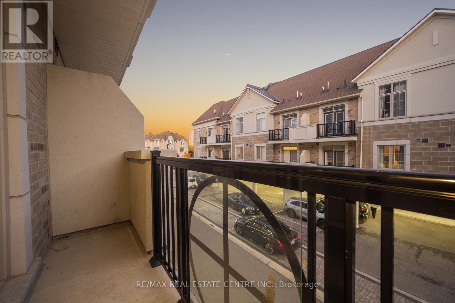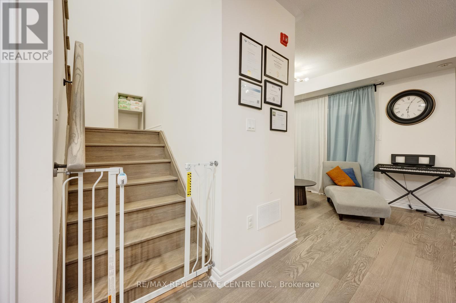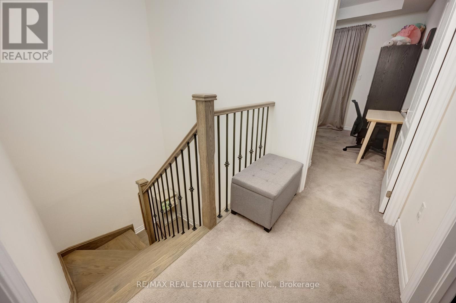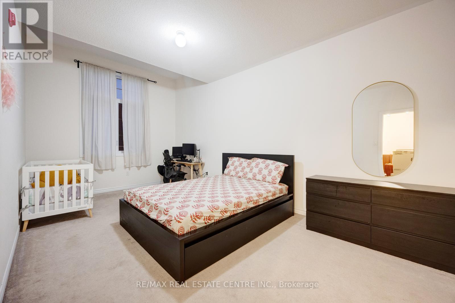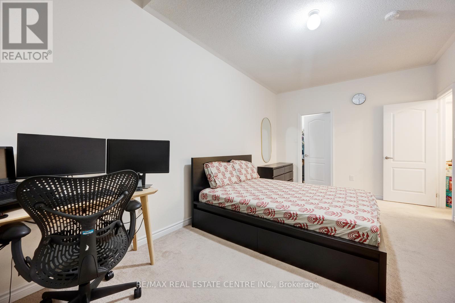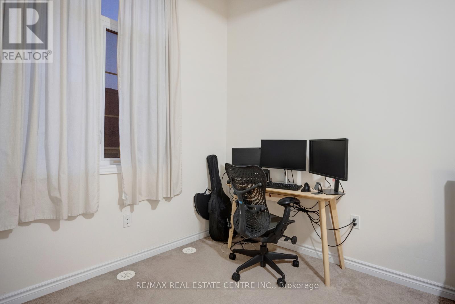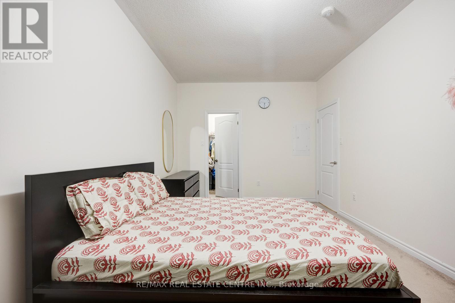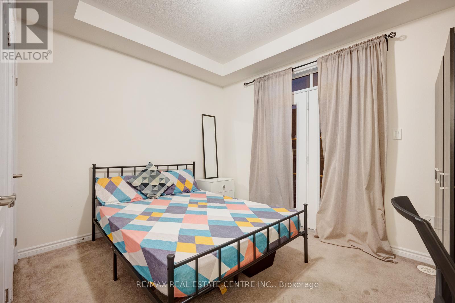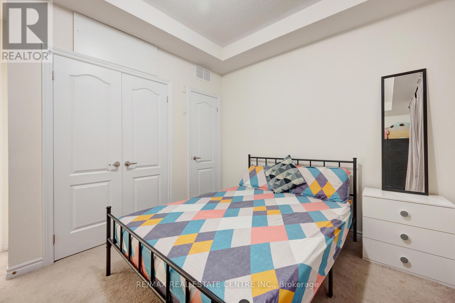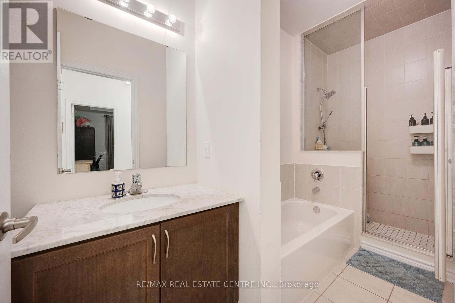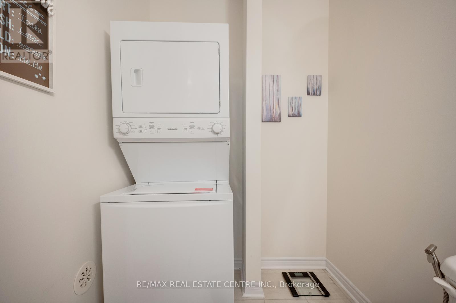13 - 78 Preston Meadow Avenue Mississauga, Ontario L4Z 0C8
$649,000Maintenance, Common Area Maintenance, Parking
$369 Monthly
Maintenance, Common Area Maintenance, Parking
$369 MonthlySpectacular 2 Bedroom & 2 Washroom Modern Townhome Located Just Minutes Away From DowntownMississauga. An Abundance Of Natural Light With 9 Ft Ceilings On Both Floors & Large WindowsThroughout. Hardwood Flooring On Main. 2 Balconies. Chef's Kitchen With Quartz Counters,Premium Brand Stainless Steel Appliances And Large Breakfast Island. Enjoy Family Time &Entertaining In Your Large Living Room & Large Dining Room - With Access To Balcony. LargeBedrooms With Plenty Of Space To Set Up Your Home Office, Great For Working From Home/Hybrid.Primary Bedroom Comes With Large Walk In Closet. 2nd Bedroom With Access To 2nd Balcony. JustMinutes From Highway 401/403, Square One, Great Schools And Parks, Future Lrt Line. Don't Miss! New: AC, Kitchen range hood, thermostat smart wifi, doorbell smart wifi, curtain rods, bathroom shower head, pot lights in kitchen, kitchen table light fixture (id:24801)
Property Details
| MLS® Number | W12547160 |
| Property Type | Single Family |
| Community Name | Hurontario |
| Community Features | Pets Allowed With Restrictions |
| Equipment Type | Water Heater |
| Features | Balcony |
| Parking Space Total | 1 |
| Rental Equipment Type | Water Heater |
Building
| Bathroom Total | 2 |
| Bedrooms Above Ground | 2 |
| Bedrooms Total | 2 |
| Age | 6 To 10 Years |
| Appliances | Water Heater - Tankless, All |
| Basement Type | None |
| Cooling Type | Central Air Conditioning |
| Exterior Finish | Brick |
| Flooring Type | Carpeted |
| Half Bath Total | 1 |
| Heating Fuel | Natural Gas |
| Heating Type | Forced Air |
| Size Interior | 1,400 - 1,599 Ft2 |
| Type | Row / Townhouse |
Parking
| No Garage |
Land
| Acreage | No |
Rooms
| Level | Type | Length | Width | Dimensions |
|---|---|---|---|---|
| Main Level | Living Room | 14.76 m | 12.99 m | 14.76 m x 12.99 m |
| Main Level | Dining Room | 8.2 m | 8.76 m | 8.2 m x 8.76 m |
| Main Level | Kitchen | 10.99 m | 15.16 m | 10.99 m x 15.16 m |
| Upper Level | Primary Bedroom | 19.5 m | 10.5 m | 19.5 m x 10.5 m |
| Upper Level | Bedroom 2 | 12 m | 10 m | 12 m x 10 m |
| Upper Level | Bathroom | Measurements not available |
Contact Us
Contact us for more information
Musa Hussain
Salesperson
g.page/r/Ca5Kb_IhXk_CEAE/review
www.instagram.com/musahussainhomes/?hl=en
1140 Burnhamthorpe Rd W #141-A
Mississauga, Ontario L5C 4E9
(905) 270-2000
(905) 270-0047



