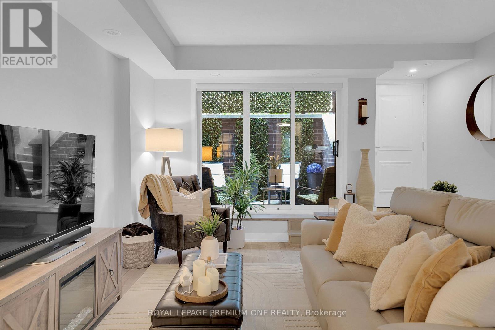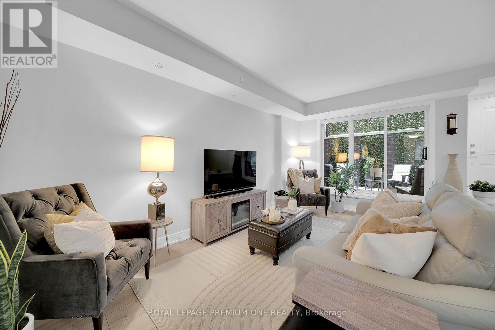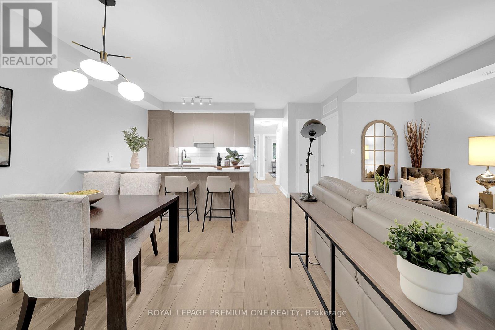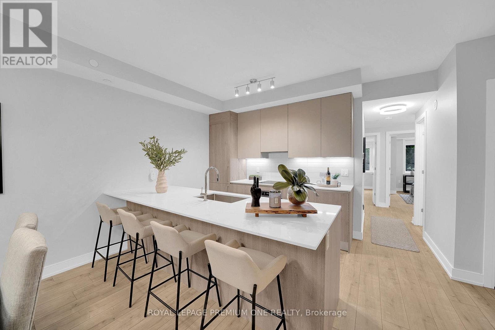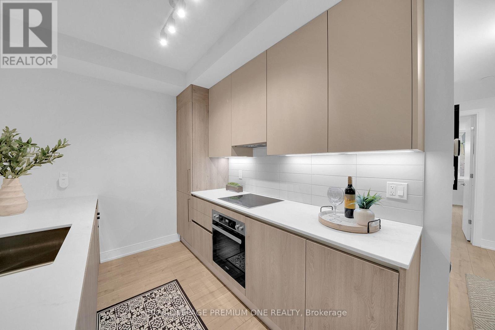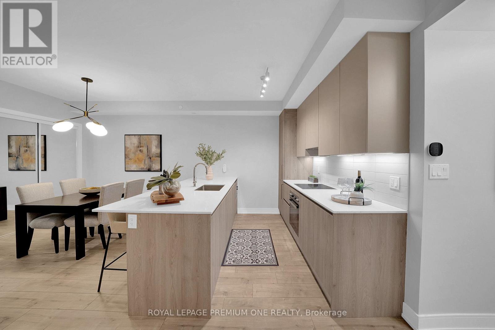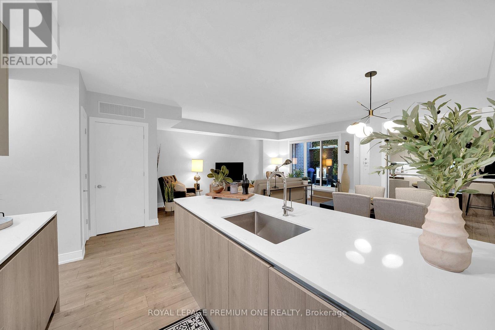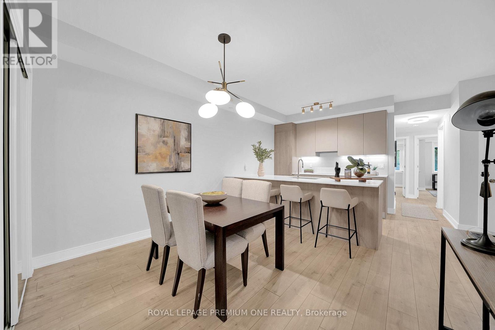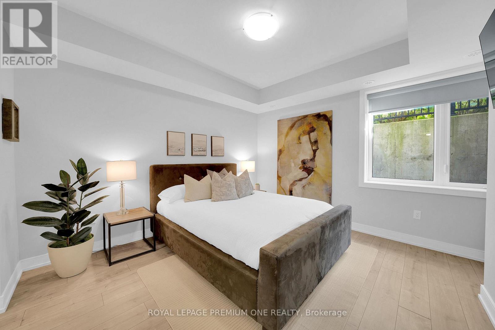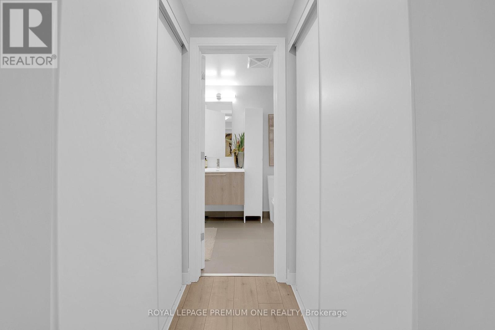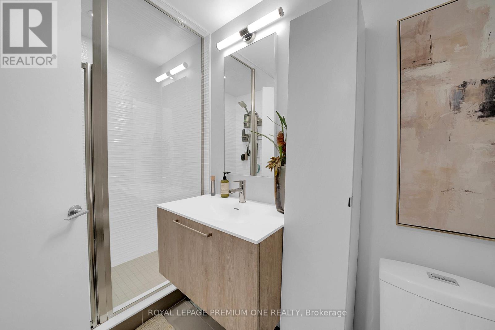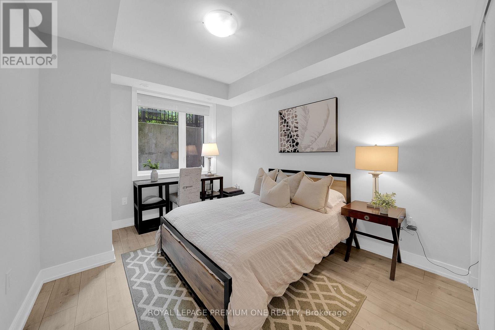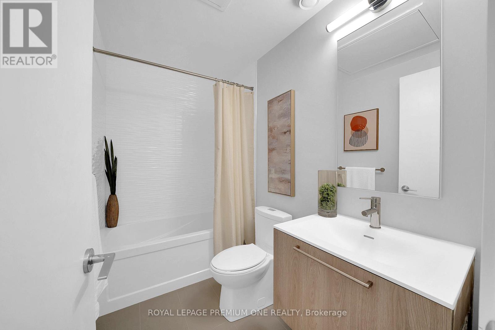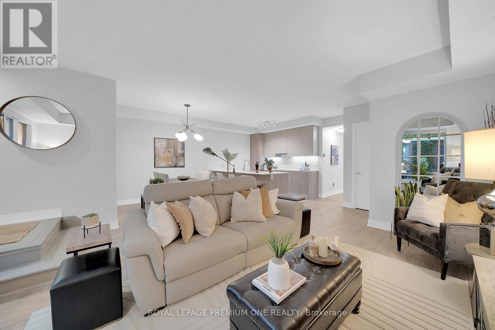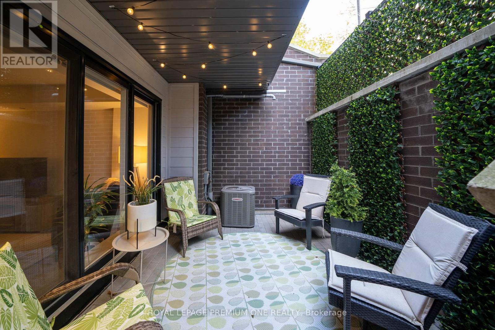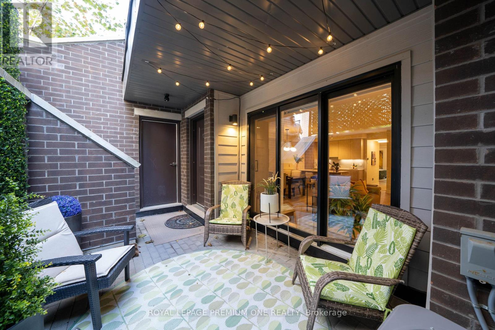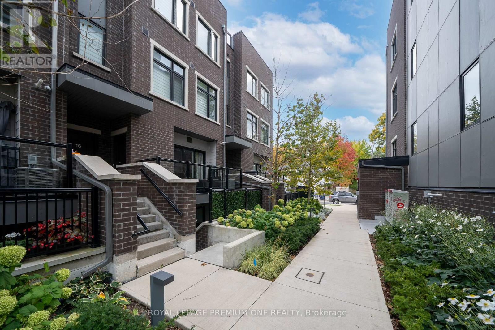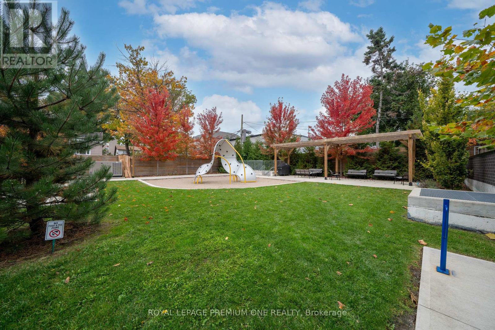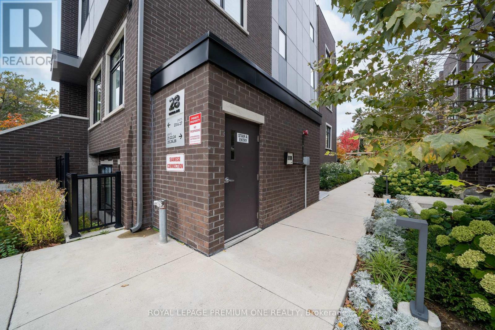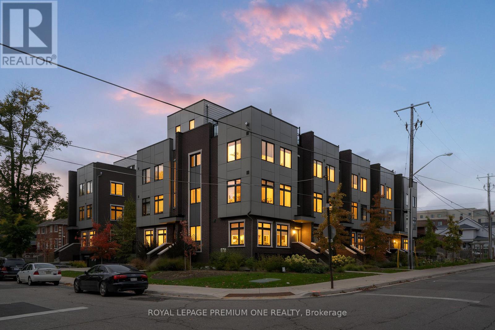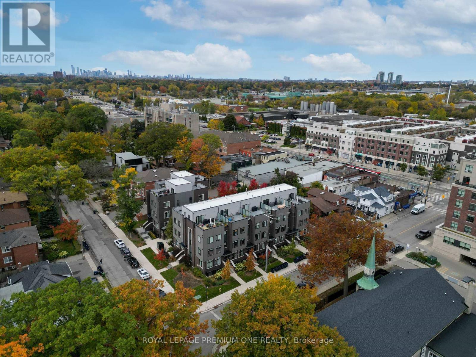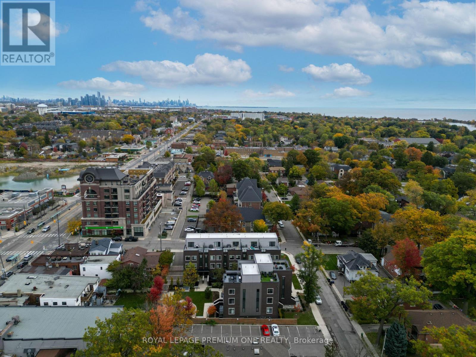13 - 66 Long Branch Avenue Toronto, Ontario M8W 3J4
$759,888Maintenance, Parking, Insurance, Common Area Maintenance
$664.87 Monthly
Maintenance, Parking, Insurance, Common Area Maintenance
$664.87 MonthlyNestled In The Heart Of South Etobicoke, Suite 13 At 66 Long Branch Avenue Invites You To Experience A Truly Bespoke Approach To Boutique, Modern Townhome Living - Prepare To Indulge In A Premium Lakeside Lifestyle, Within This Beautifully Curated 2 Bedroom Masterpiece! A First Glance Invites You To Enjoy An Exceptional Open Layout, Home To Over 1100 Square Feet Of Stunning Interior Finishes. Feeling Inspired Is Easy Inside The Absolutely Gorgeous, Gourmet Scavolini Kitchen - Complete With Elegant Finishes, Abundant Storage, Hidden Appliances, Massive Center Island & Spacious Breakfast Area. Comfortably Accommodate Guests, Create Lasting Memories Hosting, Or Relaxing & Recharge Inside The Oversized Living Room, Fully Equipped With Upgraded Lighting, Soaring Ceilings, & Incredible Walk-Out To A Private & Peaceful Terrace Retreat! Lastly, 2 Spacious Bedrooms Await - Ready With Large Closets & 2 Full Bathrooms, Transforming Your Dream Residence Into The Perfect, Move-In Ready Reality.. Whether You're A First Time Buyer, Or Looking To Downsize Into An Area That's Connected To It All, You Won't Want To Miss This One! (id:24801)
Property Details
| MLS® Number | W12485362 |
| Property Type | Single Family |
| Community Name | Long Branch |
| Community Features | Pets Allowed With Restrictions |
| Equipment Type | Air Conditioner, Water Heater |
| Features | Carpet Free |
| Parking Space Total | 1 |
| Rental Equipment Type | Air Conditioner, Water Heater |
| Structure | Playground |
Building
| Bathroom Total | 2 |
| Bedrooms Above Ground | 2 |
| Bedrooms Total | 2 |
| Age | 0 To 5 Years |
| Amenities | Visitor Parking, Storage - Locker |
| Appliances | Dryer, Washer |
| Basement Type | None |
| Cooling Type | Central Air Conditioning |
| Exterior Finish | Brick |
| Flooring Type | Laminate |
| Heating Fuel | Natural Gas |
| Heating Type | Forced Air |
| Size Interior | 1,000 - 1,199 Ft2 |
| Type | Row / Townhouse |
Parking
| Underground | |
| Garage |
Land
| Acreage | No |
Rooms
| Level | Type | Length | Width | Dimensions |
|---|---|---|---|---|
| Flat | Kitchen | 4.95 m | 2.65 m | 4.95 m x 2.65 m |
| Flat | Living Room | 5.63 m | 3.49 m | 5.63 m x 3.49 m |
| Flat | Dining Room | 3.4 m | 3.11 m | 3.4 m x 3.11 m |
| Flat | Primary Bedroom | 5.23 m | 4.01 m | 5.23 m x 4.01 m |
| Flat | Bedroom 2 | 3.89 m | 3.04 m | 3.89 m x 3.04 m |
https://www.realtor.ca/real-estate/29039216/13-66-long-branch-avenue-toronto-long-branch-long-branch
Contact Us
Contact us for more information
Joe Rea
Broker
www.byjesseandjoe.com/
35 Nixon Rd #13
Bolton, Ontario L7E 1K1
(416) 800-1888
(905) 532-0355
Thomas Moreira
Salesperson
35 Nixon Rd #13
Bolton, Ontario L7E 1K1
(416) 800-1888
(905) 532-0355


