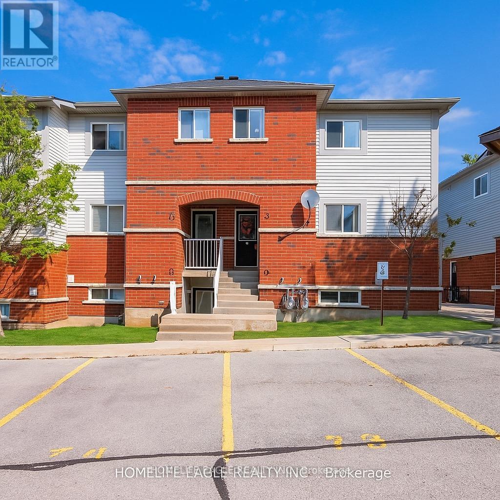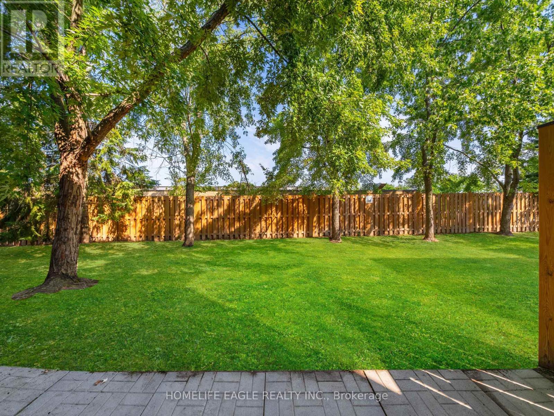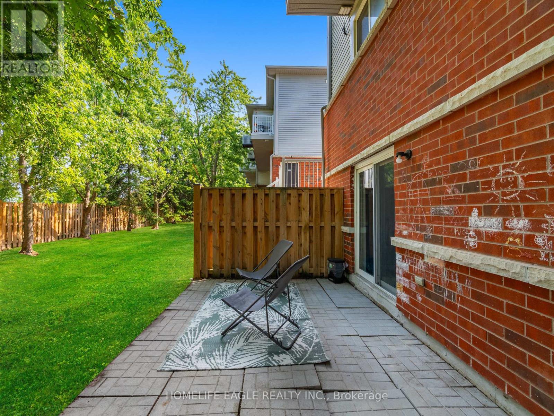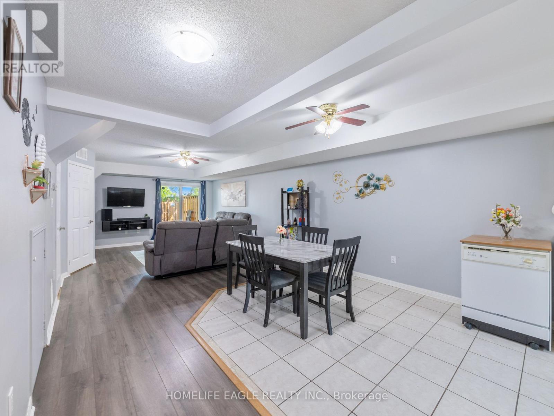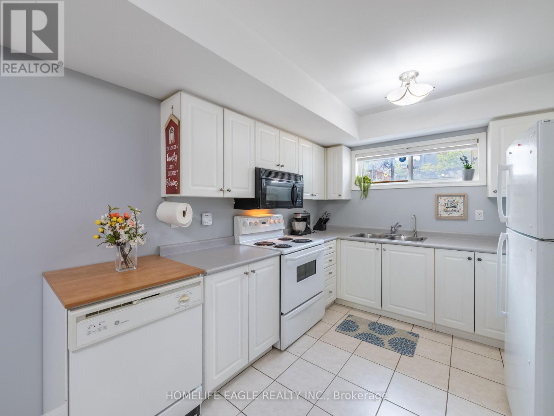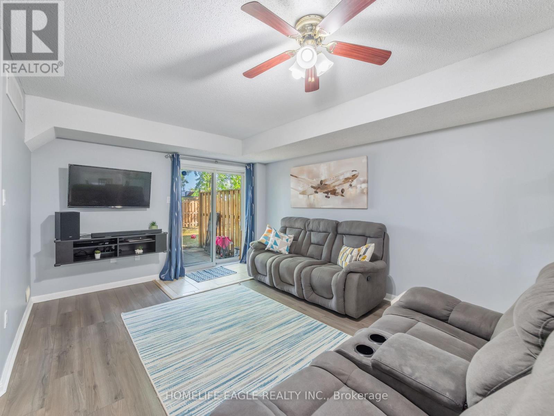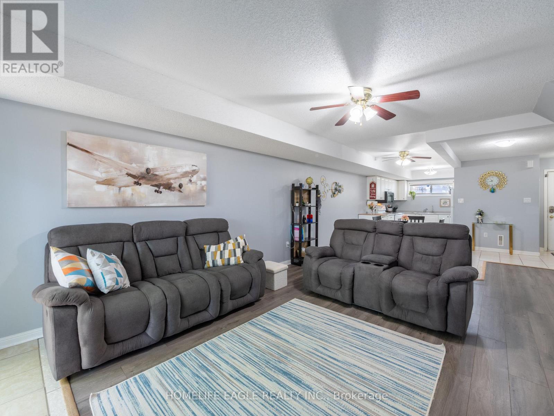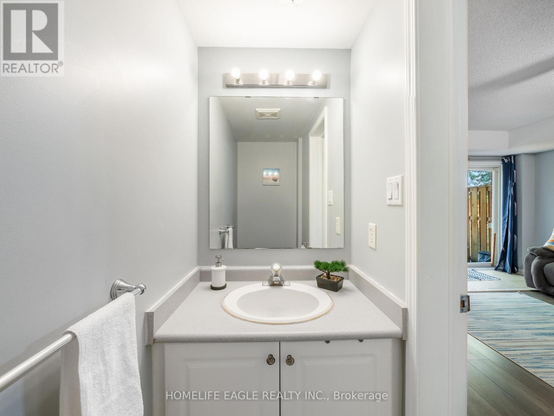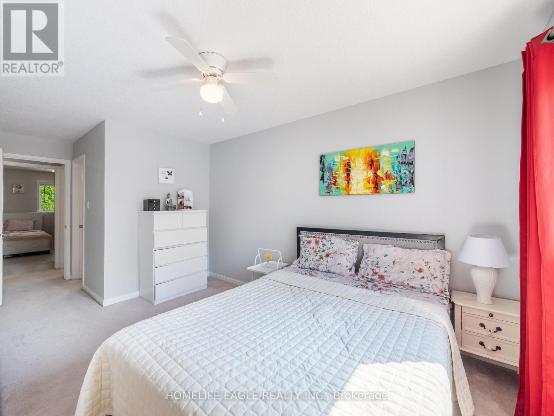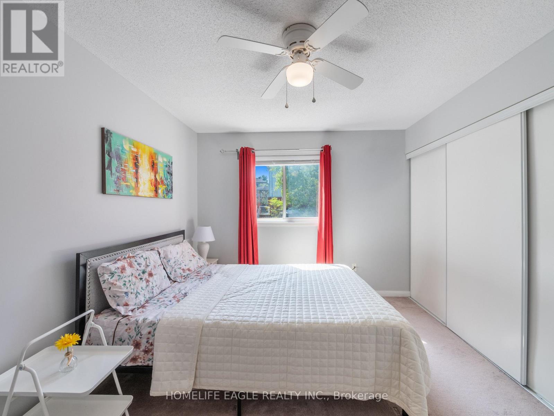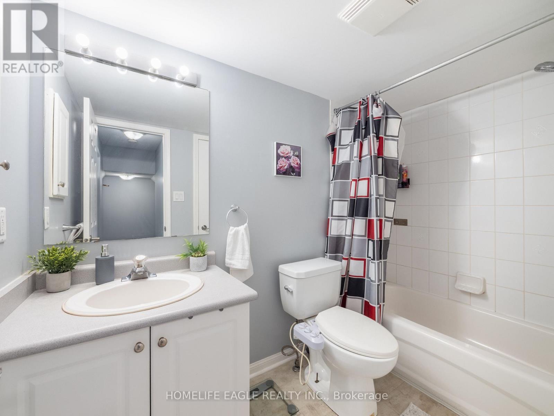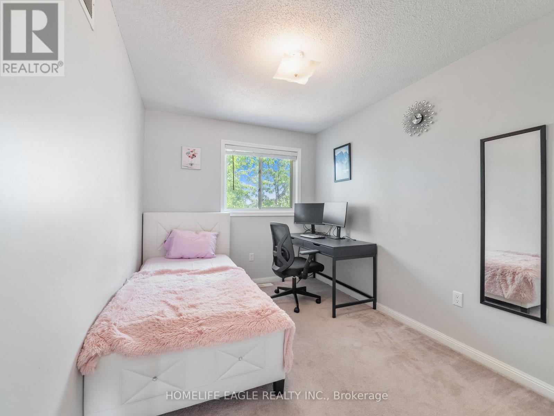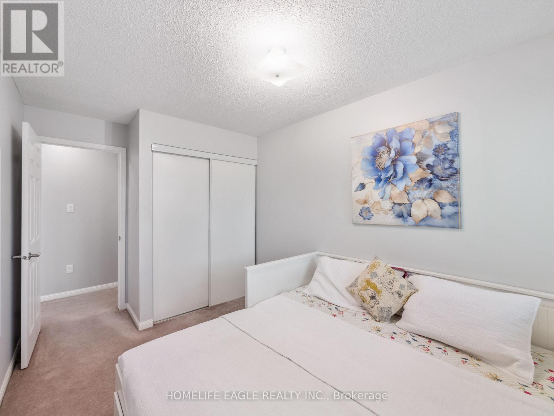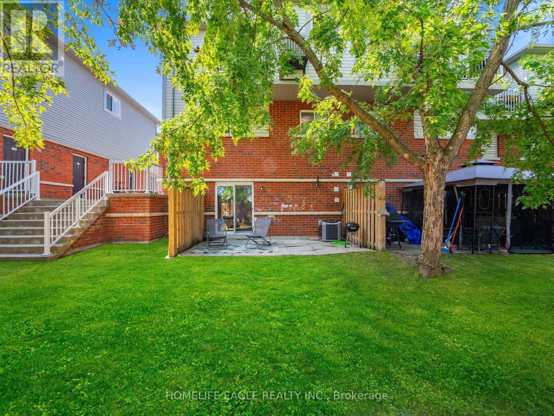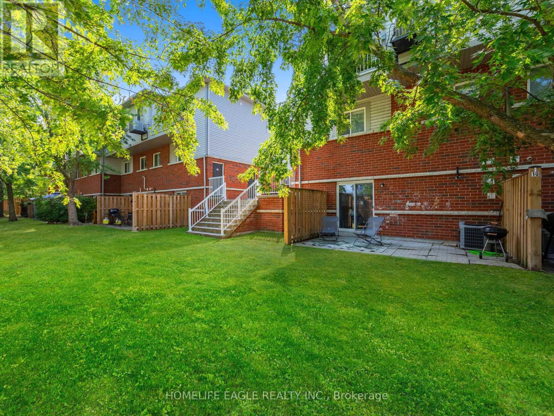13 - 235 Ferndale Drive S Barrie, Ontario L4N 0T6
$464,999Maintenance, Insurance, Parking, Water
$465.91 Monthly
Maintenance, Insurance, Parking, Water
$465.91 MonthlyStylish End-Unit Townhome in Desirable Ardagh Bluffs * Welcome to this beautifully maintained 3-bedroom + 2 Washroom end-unit townhome in one of Barrie's most sought-after neighborhood * The bright, open-concept main floor features a spacious kitchen with ample cabinetry * Convenient main floor laundry * Enjoy seamless indoor-outdoor living with a walk-out to your private backyard-ideal for relaxing or entertaining * This rare end-unit offers added side-yard privacy and easy access for BBQs * Includes two exclusive parking spaces and a Exclusive Lg storage locker * With low maintenance fees, * Efficient gas heating, For Furnace & Hot Water Tank * Location just minutes from Ardagh Bluffs trails, top-rated schools, shopping, restaurants, and Highway 400 * This home perfectly combines style, comfort, and convenience. (id:24801)
Property Details
| MLS® Number | S12477799 |
| Property Type | Single Family |
| Community Name | Ardagh |
| Amenities Near By | Park, Public Transit |
| Community Features | Pets Allowed With Restrictions |
| Equipment Type | Water Heater |
| Parking Space Total | 2 |
| Rental Equipment Type | Water Heater |
Building
| Bathroom Total | 2 |
| Bedrooms Above Ground | 3 |
| Bedrooms Total | 3 |
| Amenities | Storage - Locker |
| Appliances | Dishwasher, Dryer, Stove, Washer, Refrigerator |
| Basement Type | None |
| Cooling Type | Central Air Conditioning |
| Exterior Finish | Brick |
| Flooring Type | Laminate, Tile, Carpeted |
| Half Bath Total | 1 |
| Heating Fuel | Natural Gas |
| Heating Type | Forced Air |
| Size Interior | 1,200 - 1,399 Ft2 |
| Type | Row / Townhouse |
Parking
| No Garage |
Land
| Acreage | No |
| Land Amenities | Park, Public Transit |
Rooms
| Level | Type | Length | Width | Dimensions |
|---|---|---|---|---|
| Second Level | Primary Bedroom | 4.05 m | 3.13 m | 4.05 m x 3.13 m |
| Second Level | Bedroom 2 | 3.39 m | 2.55 m | 3.39 m x 2.55 m |
| Second Level | Bedroom 3 | 3.38 m | 2.54 m | 3.38 m x 2.54 m |
| Main Level | Living Room | 4.04 m | 4.71 m | 4.04 m x 4.71 m |
| Main Level | Kitchen | 5.76 m | 2.62 m | 5.76 m x 2.62 m |
| Main Level | Dining Room | 2.92 m | 2.7 m | 2.92 m x 2.7 m |
https://www.realtor.ca/real-estate/29023751/13-235-ferndale-drive-s-barrie-ardagh-ardagh
Contact Us
Contact us for more information
Hans Ohrstrom
Broker of Record
www.hansteam.ca/
www.facebook.com/HansOhrstromRealEstate/
www.instagram.com/hansteamrealestate
www.linkedin.com/in/hans-ohrstrom-team-b04ab9b5/
13025 Yonge St Unit 202
Richmond Hill, Ontario L4E 1A5
(905) 773-7771
(905) 773-4869
www.homelifeeagle.com
Melroy Coelho
Salesperson
www.hansohrstrom.com/
facebook.com/hansohrstromrealestate/
twitter.com/HansOhrstrom
www.linkedin.com/in/hans-ohrstrom-team-b04ab9b5/
13025 Yonge St Unit 202
Richmond Hill, Ontario L4E 1A5
(905) 773-7771
(905) 773-4869
www.homelifeeagle.com


