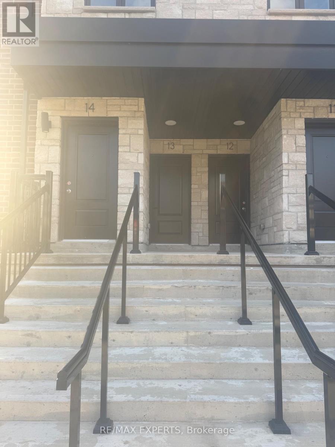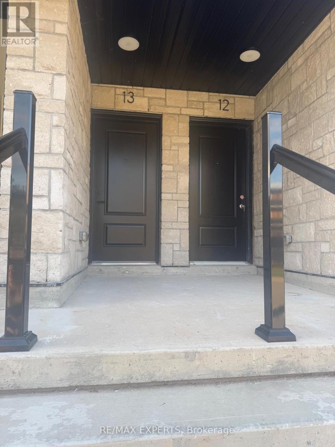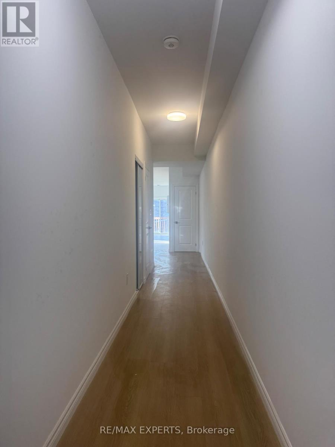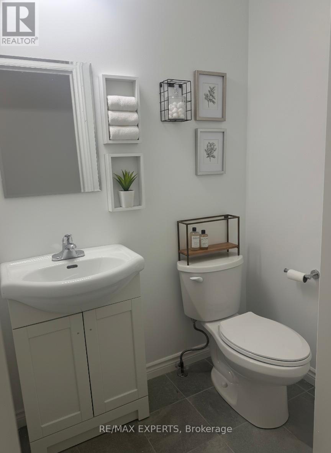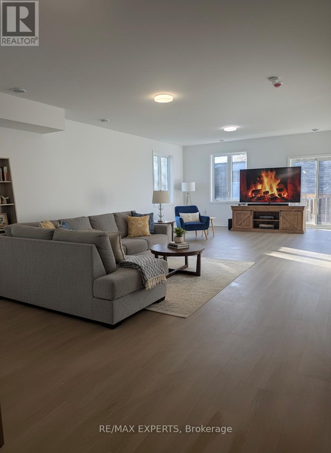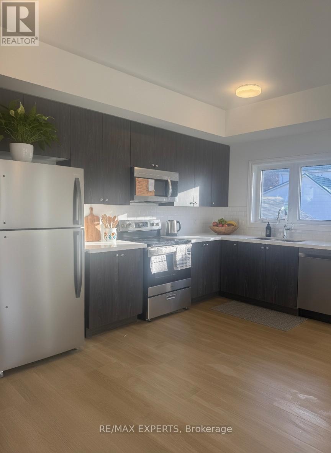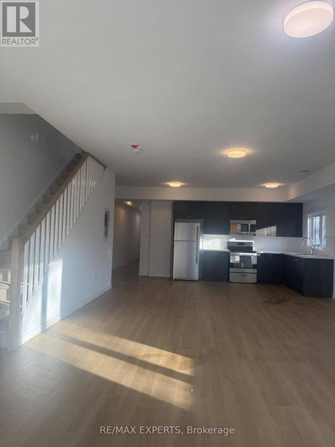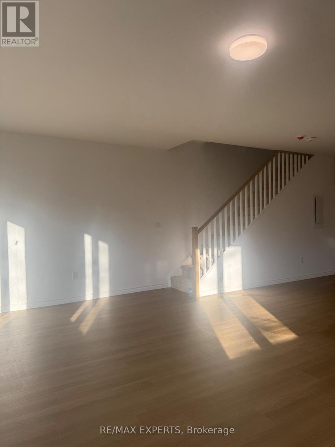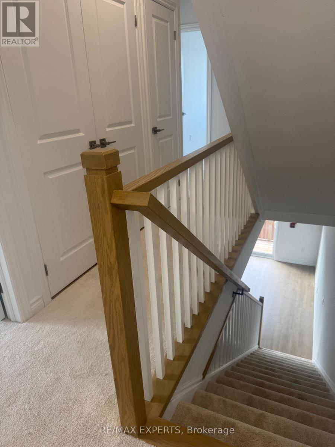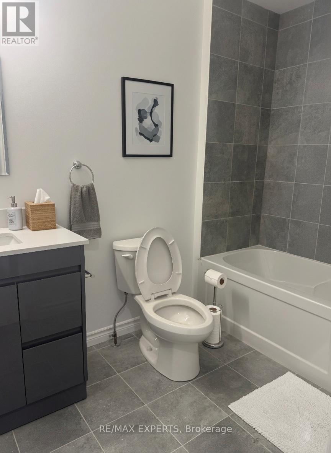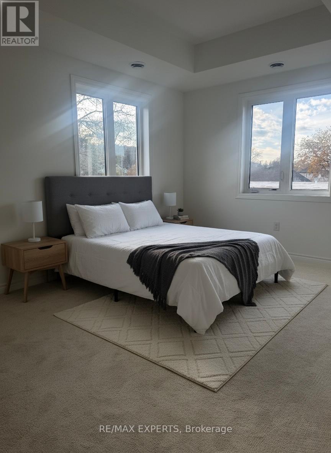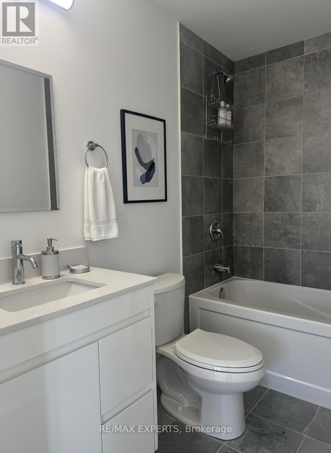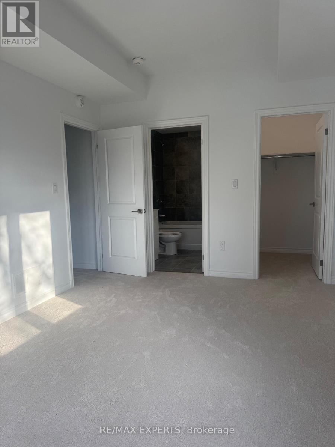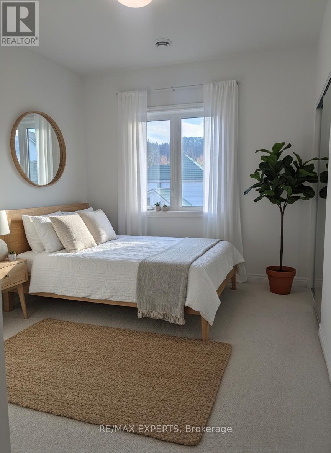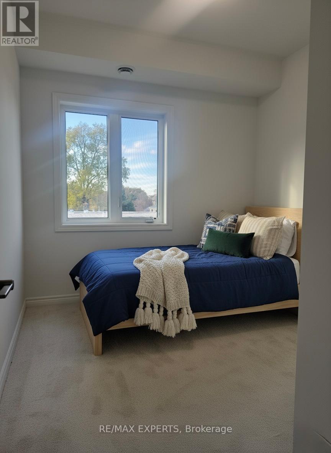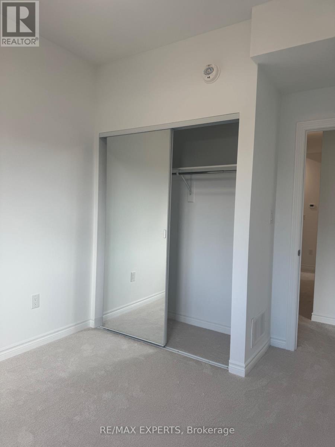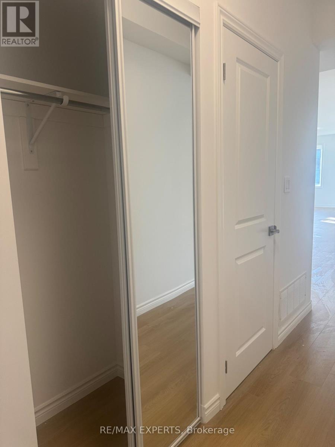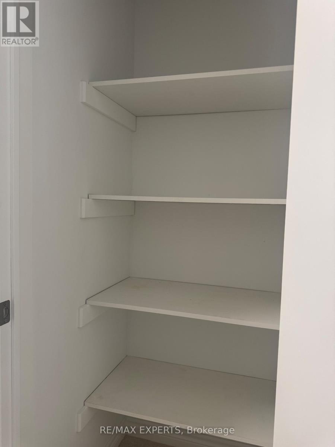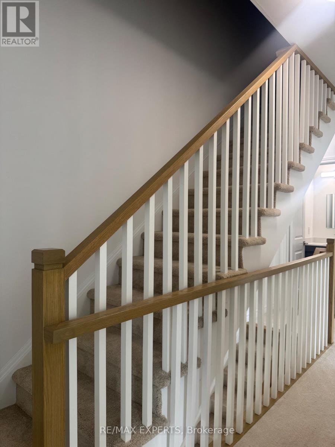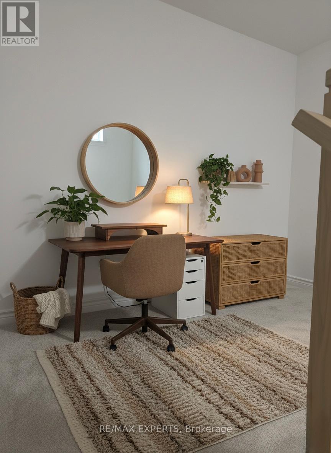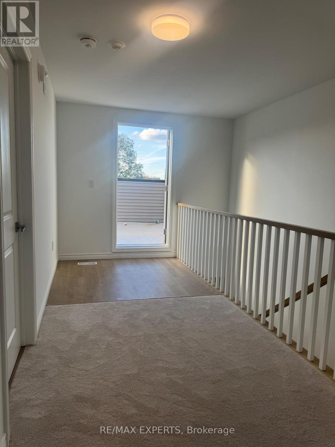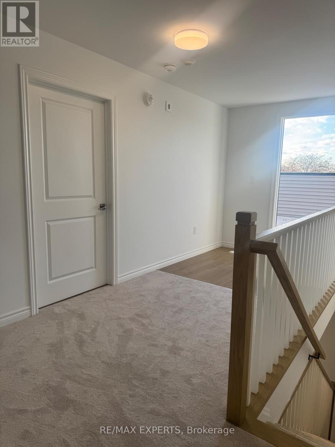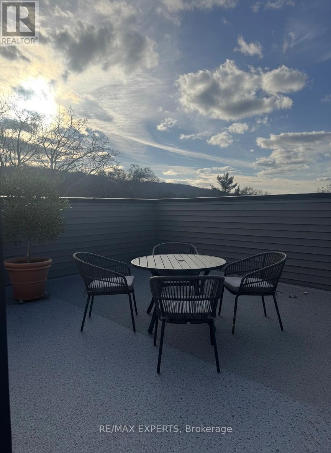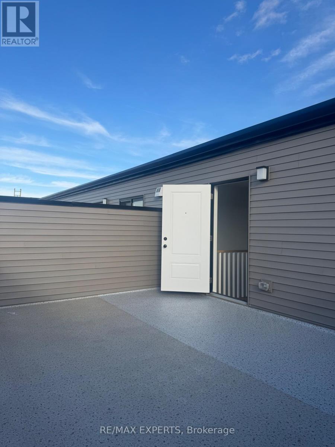13 - 2 Slessor Boulevard Grimsby, Ontario L3M 3T2
$3,500 Monthly
A great opportunity to lease in one of Grimsby's most desirable communities! Don't miss out on this beautiful, newly built home never lived in and ready for you to be the very first to enjoy it. This stunning property offers a bright and spacious open-concept living combine with dining area, perfect for everyday living and entertaining. The modern kitchen features brand new appliances and plenty of cabinetry. 2nd floor, features 3 generous bedrooms and 3 well appointed bathrooms, including a comfortable primary suite. The 3rd floor loft provides an excellent flex space ideal for a playroom, home office, gaming area, or cozy family lounge. Step outside to your private terrace, offering a comfortable outdoor space where you can unwind and take in the fresh air in any season. Located in a sought-after neighborhood close to parks, schools, shopping, and easy highway access, this home offers comfort, convenience, and modern living at its best. (id:24801)
Property Details
| MLS® Number | X12562146 |
| Property Type | Single Family |
| Community Name | 541 - Grimsby West |
| Community Features | Pets Allowed With Restrictions |
| Parking Space Total | 1 |
Building
| Bathroom Total | 3 |
| Bedrooms Above Ground | 3 |
| Bedrooms Total | 3 |
| Age | New Building |
| Amenities | Storage - Locker |
| Appliances | Dishwasher, Microwave, Stove, Refrigerator |
| Basement Type | None |
| Cooling Type | Central Air Conditioning |
| Exterior Finish | Brick |
| Flooring Type | Laminate |
| Half Bath Total | 1 |
| Heating Fuel | Natural Gas |
| Heating Type | Forced Air |
| Stories Total | 3 |
| Size Interior | 1,800 - 1,999 Ft2 |
| Type | Row / Townhouse |
Parking
| Underground | |
| Garage |
Land
| Acreage | No |
Rooms
| Level | Type | Length | Width | Dimensions |
|---|---|---|---|---|
| Second Level | Bedroom | 2.8 m | 2.8 m | 2.8 m x 2.8 m |
| Second Level | Bedroom 2 | 3.04 m | 2.9 m | 3.04 m x 2.9 m |
| Second Level | Primary Bedroom | 3.2 m | 4.5 m | 3.2 m x 4.5 m |
| Main Level | Kitchen | 4.1 m | 2.4 m | 4.1 m x 2.4 m |
| Main Level | Living Room | 6.03 m | 3.6 m | 6.03 m x 3.6 m |
| Main Level | Dining Room | 5 m | 3.6 m | 5 m x 3.6 m |
Contact Us
Contact us for more information
Vina Gorgees
Salesperson
277 Cityview Blvd Unit 16
Vaughan, Ontario L4H 5A4
(905) 499-8800
www.remaxexperts.ca/


