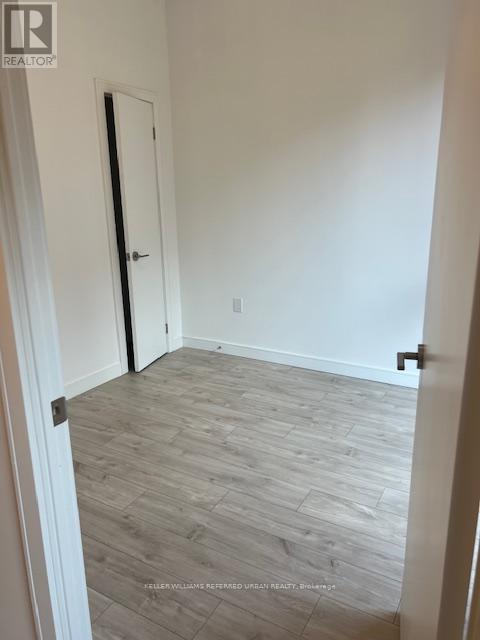13 - 178 Clonmore Drive Toronto, Ontario M1N 1Y1
$3,150 Monthly
This 3-bedroom, 2-bathroom stacked townhome offers a modern open-concept layout with 9ft ceilings and hardwood flooring throughout. The sleek kitchen features stainless steel appliances, while bright living spaces and thoughtfully designed bedrooms provide comfort and style. Located just 5 km from Woodbine Beach for sun-soaked days by the water and only a 10-minute drive to Scarborough Bluffs Park, a breathtaking destination for nature enthusiasts. **** EXTRAS **** Stainless steel stove, stainless steel refrigerator, SS dishwasher, built-in microwave and exhaust. White stacked washer & dryer. (id:24801)
Property Details
| MLS® Number | E11933697 |
| Property Type | Single Family |
| Community Name | Birchcliffe-Cliffside |
| Community Features | Pet Restrictions |
| Features | Carpet Free, In Suite Laundry |
| Parking Space Total | 1 |
Building
| Bathroom Total | 3 |
| Bedrooms Above Ground | 3 |
| Bedrooms Total | 3 |
| Basement Development | Finished |
| Basement Type | N/a (finished) |
| Cooling Type | Central Air Conditioning |
| Exterior Finish | Brick |
| Heating Fuel | Natural Gas |
| Heating Type | Forced Air |
| Size Interior | 1,000 - 1,199 Ft2 |
| Type | Row / Townhouse |
Parking
| Underground |
Land
| Acreage | No |
Rooms
| Level | Type | Length | Width | Dimensions |
|---|---|---|---|---|
| Lower Level | Bedroom 2 | 3.35 m | 3.08 m | 3.35 m x 3.08 m |
| Lower Level | Primary Bedroom | 3.83 m | 3.08 m | 3.83 m x 3.08 m |
| Ground Level | Kitchen | 8.56 m | 2.96 m | 8.56 m x 2.96 m |
| Ground Level | Bedroom | 2.71 m | 2.86 m | 2.71 m x 2.86 m |
Contact Us
Contact us for more information
Tatiane Monteiro
Salesperson
(416) 572-1016
tatianemonteiro.kw.com
156 Duncan Mill Rd Unit 1
Toronto, Ontario M3B 3N2
(416) 572-1016
(416) 572-1017
www.whykwru.ca/














