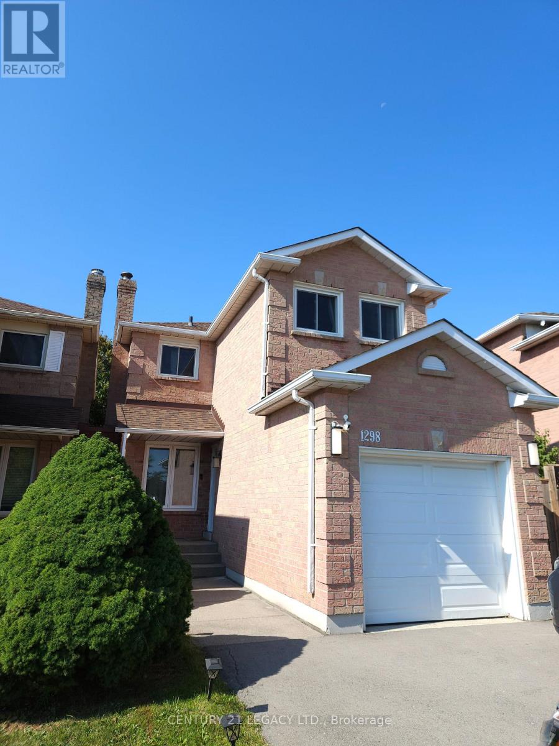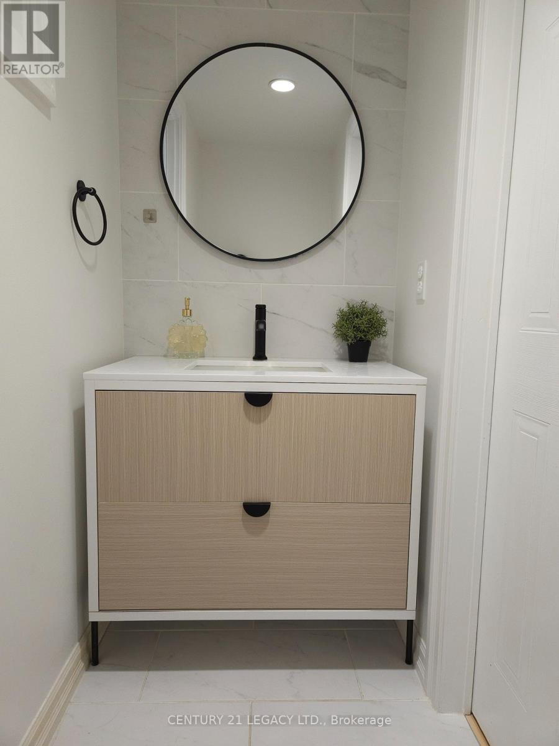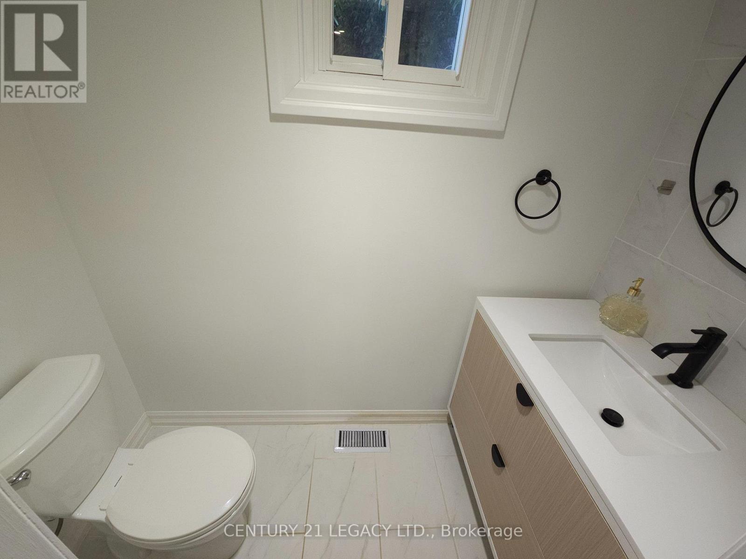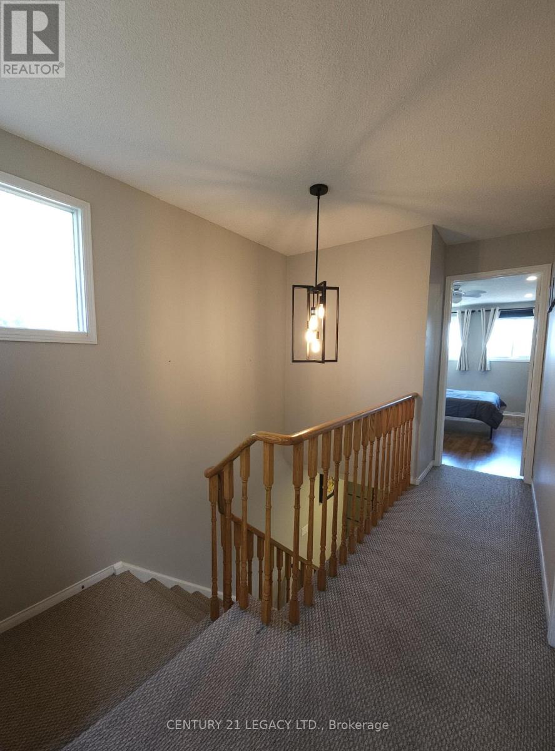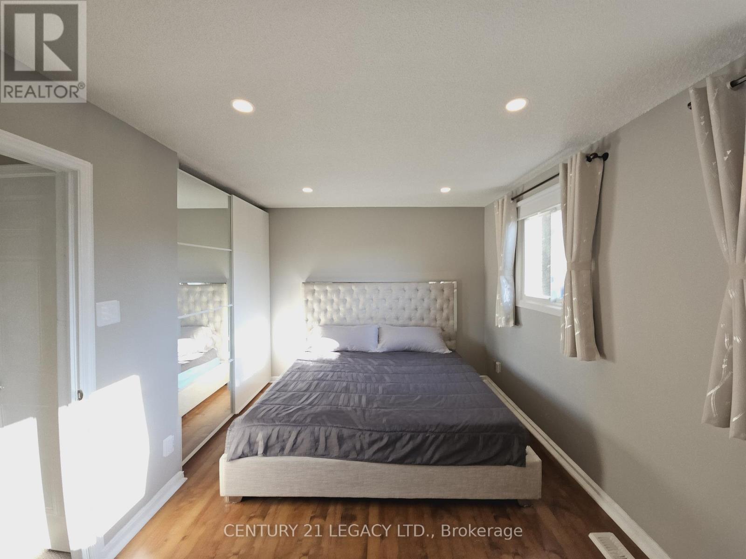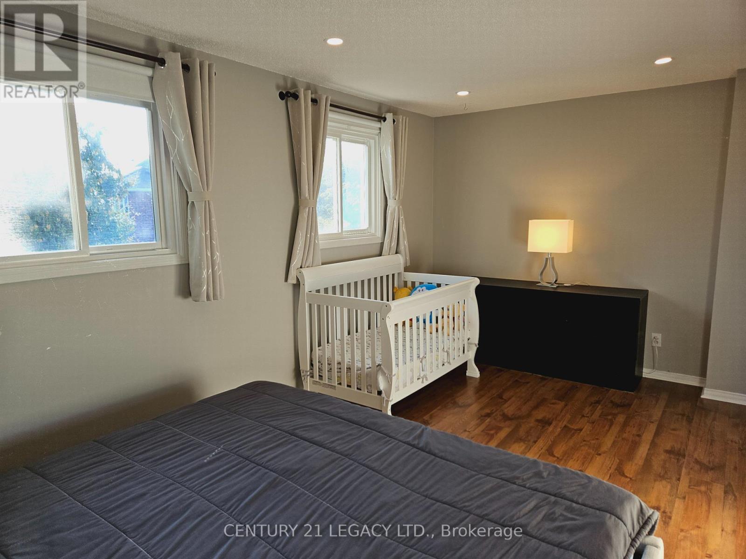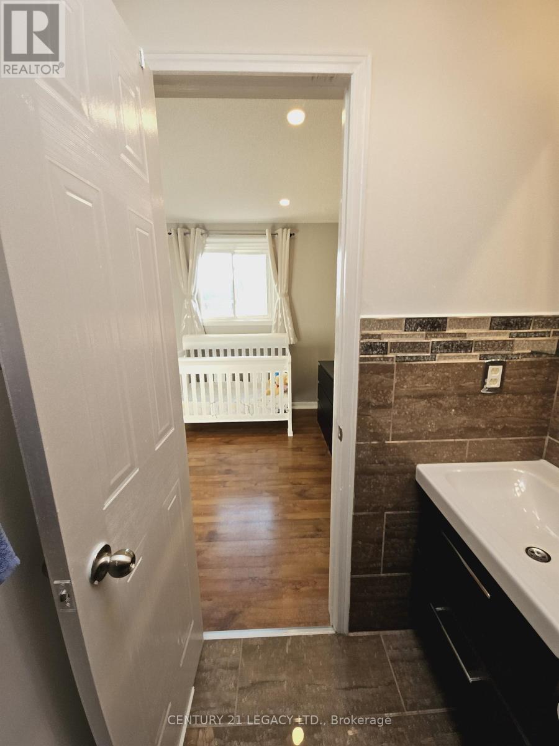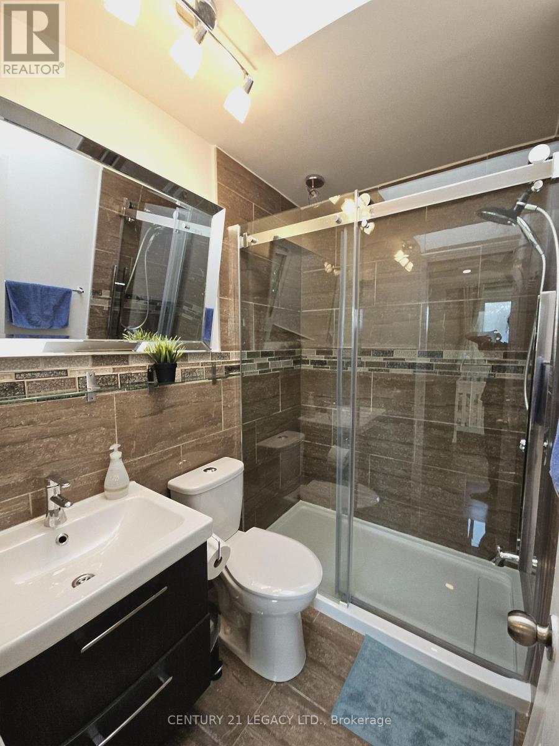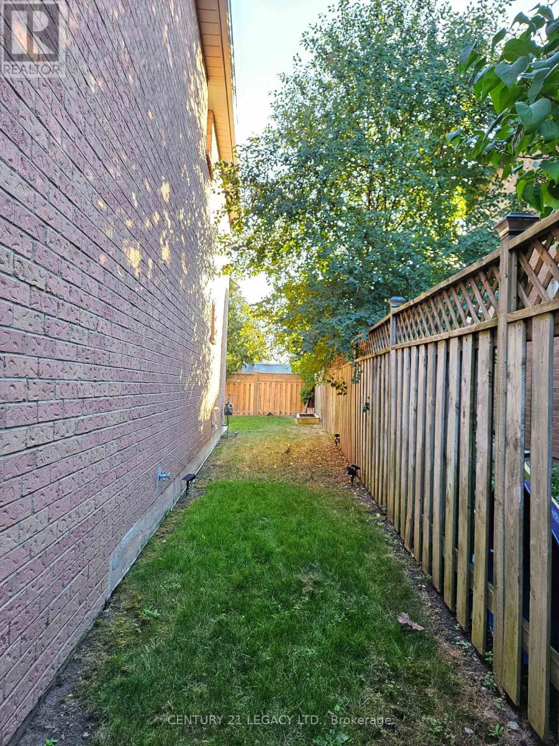1298 Valerie Crescent Oakville, Ontario L6J 7E5
$3,700 Monthly
Welcome to this well-maintained link home in the highly sought-after Clearview neighborhood of Oakville, surrounded by top-ranked schools including St. Luke, James W. Hill Public School, and Oakville Trafalgar High School making it an ideal choice for families. The home features a modern kitchen with upgraded appliances, quartz countertops, and a bright breakfast area with direct access to the backyard perfect for children to play and family gatherings. All washrooms have been tastefully renovated, and the second floor offers three spacious bedrooms with two full bathrooms, providing plenty of room for the whole family. The finished lower level adds versatile space, ideal for a childrens playroom, home office, or media area, along with ample storage and shelving. Recently installed pot lights ensure a bright, welcoming atmosphere throughout. Location is unbeatable: just 2 minutes to QEW, 5 minutes to Hwy 403, and 7 minutes to Clarkson GO Station. Parks, tennis courts, playgrounds, trails, shopping, and restaurants are all nearby, offering a vibrant family lifestyle. Pride of ownership shows, with the property being owner-occupied and lightly lived in. (id:24801)
Property Details
| MLS® Number | W12410530 |
| Property Type | Single Family |
| Community Name | 1004 - CV Clearview |
| Equipment Type | Water Heater |
| Features | Level Lot |
| Parking Space Total | 3 |
| Rental Equipment Type | Water Heater |
Building
| Bathroom Total | 3 |
| Bedrooms Above Ground | 3 |
| Bedrooms Total | 3 |
| Age | 16 To 30 Years |
| Appliances | Water Meter, Water Heater, Dishwasher, Dryer, Stove, Washer, Refrigerator |
| Basement Development | Finished |
| Basement Type | Full (finished) |
| Construction Style Attachment | Link |
| Cooling Type | Central Air Conditioning |
| Exterior Finish | Brick |
| Fireplace Present | Yes |
| Foundation Type | Block |
| Half Bath Total | 1 |
| Heating Fuel | Natural Gas |
| Heating Type | Forced Air |
| Stories Total | 2 |
| Size Interior | 1,100 - 1,500 Ft2 |
| Type | House |
| Utility Water | Municipal Water |
Parking
| Attached Garage | |
| Garage |
Land
| Acreage | No |
| Sewer | Sanitary Sewer |
| Size Depth | 105 Ft ,6 In |
| Size Frontage | 23 Ft ,7 In |
| Size Irregular | 23.6 X 105.5 Ft ; 3.32 Ft X 20.30 Ft X 107.57 Ft X 31.6 |
| Size Total Text | 23.6 X 105.5 Ft ; 3.32 Ft X 20.30 Ft X 107.57 Ft X 31.6|under 1/2 Acre |
Rooms
| Level | Type | Length | Width | Dimensions |
|---|---|---|---|---|
| Second Level | Primary Bedroom | 5.2 m | 3.1 m | 5.2 m x 3.1 m |
| Second Level | Bedroom | 4.55 m | 3.1 m | 4.55 m x 3.1 m |
| Second Level | Bedroom | 3.2 m | 2.6 m | 3.2 m x 2.6 m |
| Basement | Recreational, Games Room | 6 m | 4.1 m | 6 m x 4.1 m |
| Ground Level | Living Room | 3.5 m | 3.1 m | 3.5 m x 3.1 m |
| Ground Level | Dining Room | 3 m | 2.65 m | 3 m x 2.65 m |
| Ground Level | Kitchen | 5.2 m | 3.1 m | 5.2 m x 3.1 m |
Contact Us
Contact us for more information
Japjeet Singh Sethi
Broker
7461 Pacific Circle
Mississauga, Ontario L5T 2A4
(905) 672-2200
(905) 672-2201


