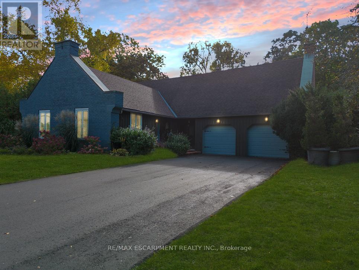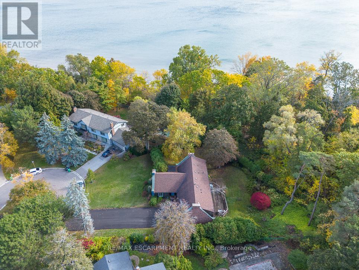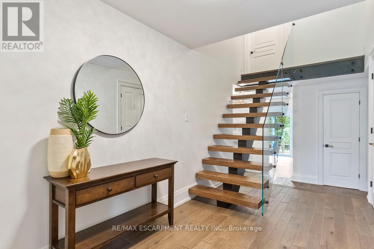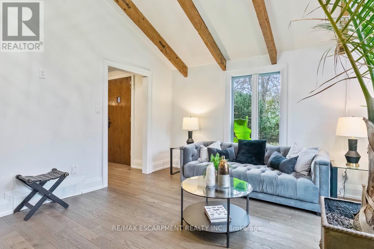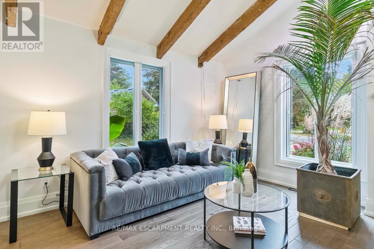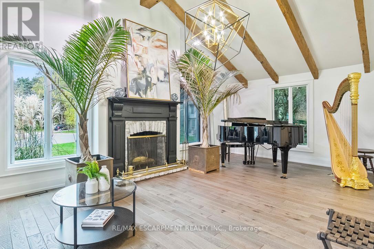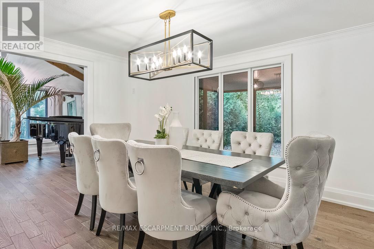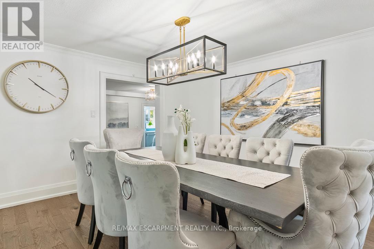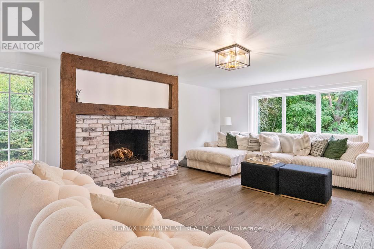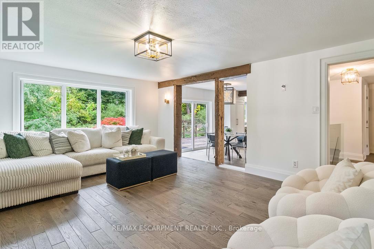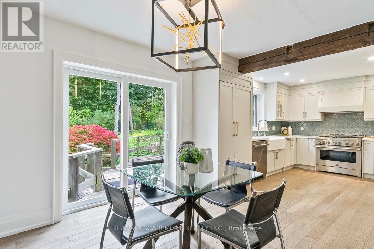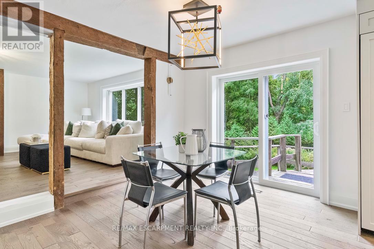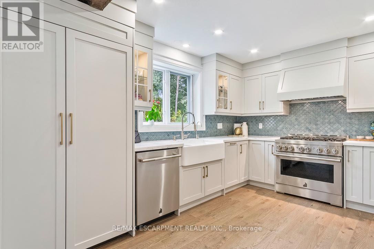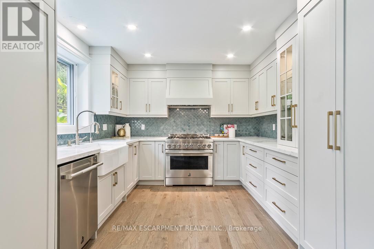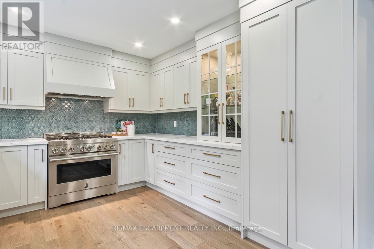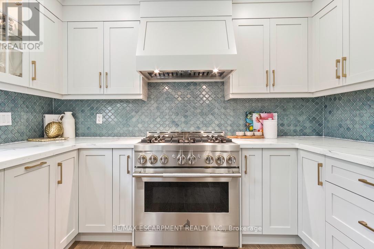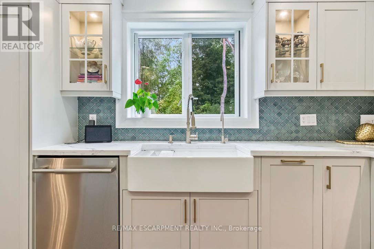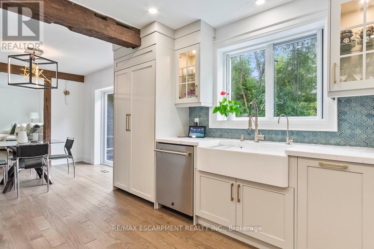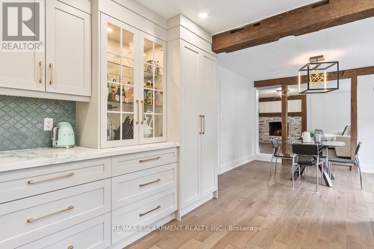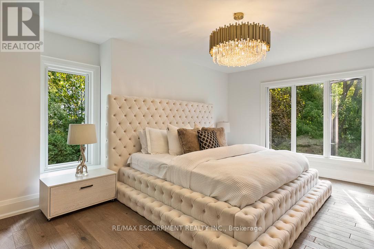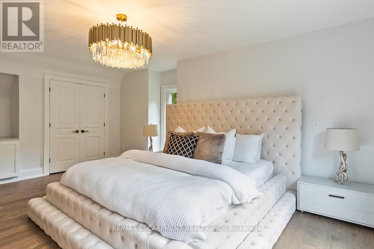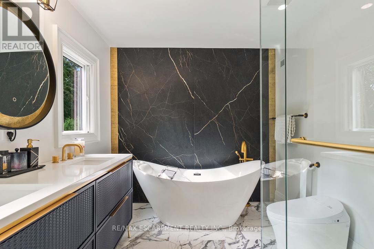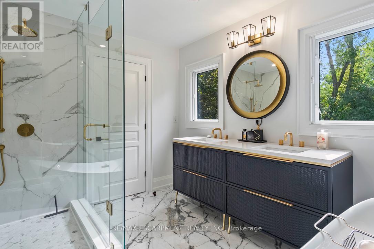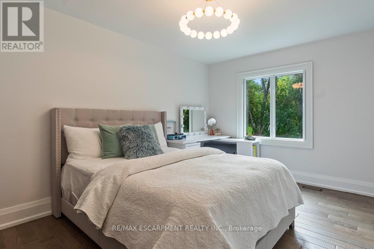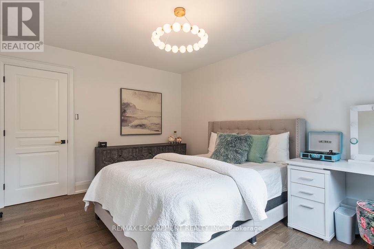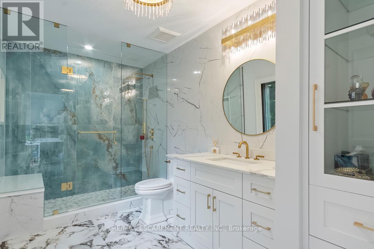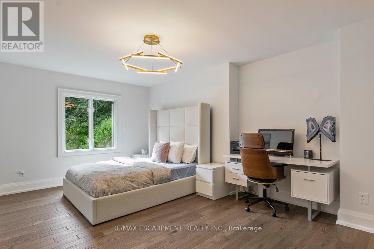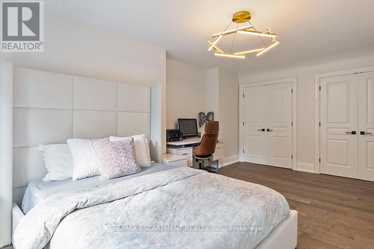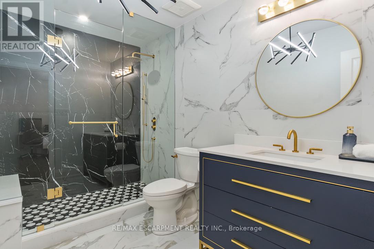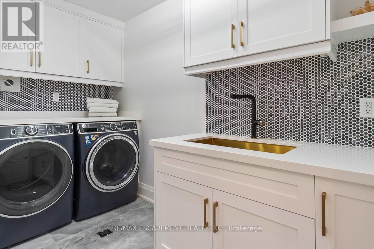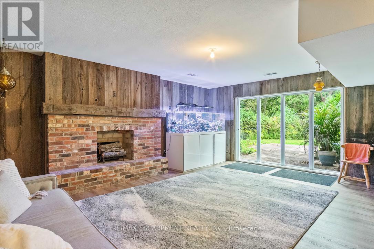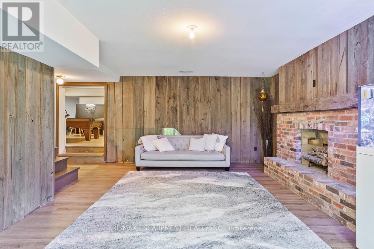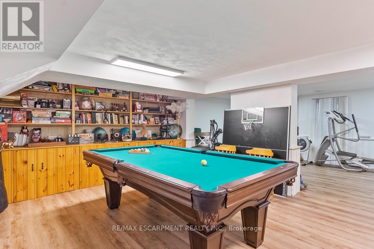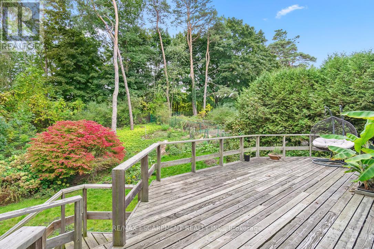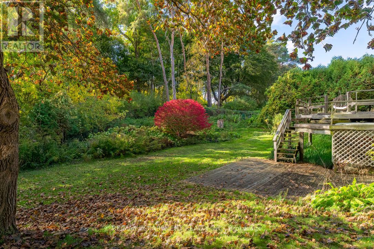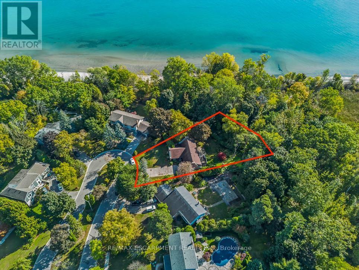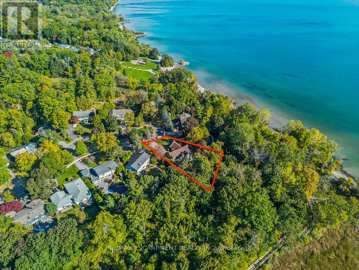1294 Gatehouse Drive Mississauga, Ontario L5H 1A5
$2,699,900
Privacy & exclusivity await in this beautifully renovated family home, located steps away from Lake Ontario & Rattray Marsh Conservation Area! Surrounded by soaring treelines & lush gardens, this secluded home is nestled on a tranquil cul-de-sac & showcases modern luxuries balanced with traditional comforts. Offering nearly 4,500 square feet of livable space, enjoy endless views of the natural surroundings through picturesque windows. The completely remastered main level highlights bright & airy principle rooms featuring vaulted ceilings, timbering beam accents & wood burning fireplaces. The breathtaking bespoke kitchen is fully equipped with built-in JennAir appliances, spacious breakfast area & walk-out access to the oversized sundeck overlooking the backyard. The primary bedroom offers beautiful b/i closets with a spa inspired 5pc ensuite. Remaining bedrooms present large closets & private 3pc ensuites. Convenient upper level laundry room with custom built-in storage. L (id:24801)
Property Details
| MLS® Number | W12477219 |
| Property Type | Single Family |
| Community Name | Clarkson |
| Amenities Near By | Park |
| Equipment Type | Water Heater |
| Features | Cul-de-sac, Wooded Area, Irregular Lot Size, Ravine, Backs On Greenbelt |
| Parking Space Total | 10 |
| Rental Equipment Type | Water Heater |
| Structure | Deck |
Building
| Bathroom Total | 4 |
| Bedrooms Above Ground | 3 |
| Bedrooms Total | 3 |
| Amenities | Canopy, Fireplace(s) |
| Appliances | Central Vacuum, All |
| Basement Development | Finished |
| Basement Features | Walk Out |
| Basement Type | N/a (finished) |
| Construction Style Attachment | Detached |
| Cooling Type | Central Air Conditioning |
| Exterior Finish | Brick, Stucco |
| Fire Protection | Alarm System |
| Fireplace Present | Yes |
| Fireplace Total | 3 |
| Flooring Type | Hardwood, Carpeted, Concrete, Laminate |
| Foundation Type | Concrete |
| Half Bath Total | 1 |
| Heating Fuel | Natural Gas |
| Heating Type | Forced Air |
| Stories Total | 2 |
| Size Interior | 2,500 - 3,000 Ft2 |
| Type | House |
| Utility Water | Municipal Water |
Parking
| Garage |
Land
| Acreage | No |
| Fence Type | Fenced Yard |
| Land Amenities | Park |
| Sewer | Sanitary Sewer |
| Size Depth | 133 Ft ,7 In |
| Size Frontage | 89 Ft ,3 In |
| Size Irregular | 89.3 X 133.6 Ft |
| Size Total Text | 89.3 X 133.6 Ft |
| Surface Water | Lake/pond |
Rooms
| Level | Type | Length | Width | Dimensions |
|---|---|---|---|---|
| Second Level | Primary Bedroom | 5.46 m | 3.81 m | 5.46 m x 3.81 m |
| Second Level | Bedroom 2 | 4.34 m | 3.25 m | 4.34 m x 3.25 m |
| Second Level | Bedroom 3 | 5.45 m | 3.18 m | 5.45 m x 3.18 m |
| Second Level | Laundry Room | 3.43 m | 1.63 m | 3.43 m x 1.63 m |
| Basement | Media | 5.82 m | 4.42 m | 5.82 m x 4.42 m |
| Basement | Utility Room | 7.09 m | 3.2 m | 7.09 m x 3.2 m |
| Basement | Recreational, Games Room | 7.92 m | 6.45 m | 7.92 m x 6.45 m |
| Main Level | Living Room | 6.86 m | 3.96 m | 6.86 m x 3.96 m |
| Main Level | Dining Room | 4.04 m | 3.86 m | 4.04 m x 3.86 m |
| Main Level | Family Room | 5.89 m | 4.62 m | 5.89 m x 4.62 m |
| Main Level | Kitchen | 3.86 m | 3.28 m | 3.86 m x 3.28 m |
| Main Level | Eating Area | 3.28 m | 3.23 m | 3.28 m x 3.23 m |
https://www.realtor.ca/real-estate/29021976/1294-gatehouse-drive-mississauga-clarkson-clarkson
Contact Us
Contact us for more information
Matthew Regan
Broker
(905) 842-7677
www.reganirish.com/
ca.linkedin.com/in/matthew-regan-650b0a23
1320 Cornwall Rd Unit 103b
Oakville, Ontario L6J 7W5
(905) 842-7677
Alex Irish
Salesperson
1320 Cornwall Rd Unit 103b
Oakville, Ontario L6J 7W5
(905) 842-7677
Anthony Cianciotta
Salesperson
(905) 842-7677
(905) 337-9171
Ashleigh Mccarthy
Salesperson
183 James Street South Unit: 1a
Hamilton, Ontario L8P 3A8
(647) 873-6999


