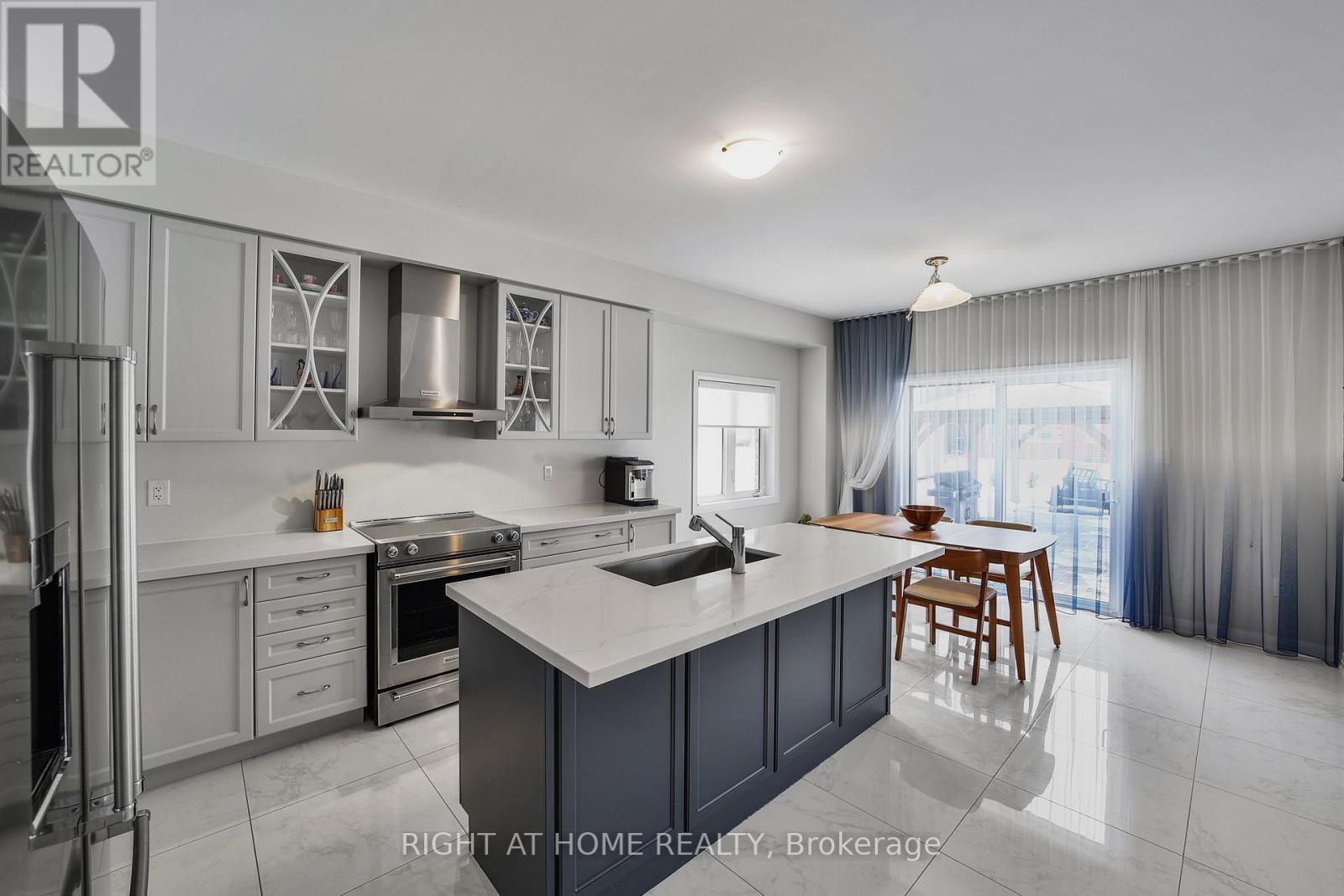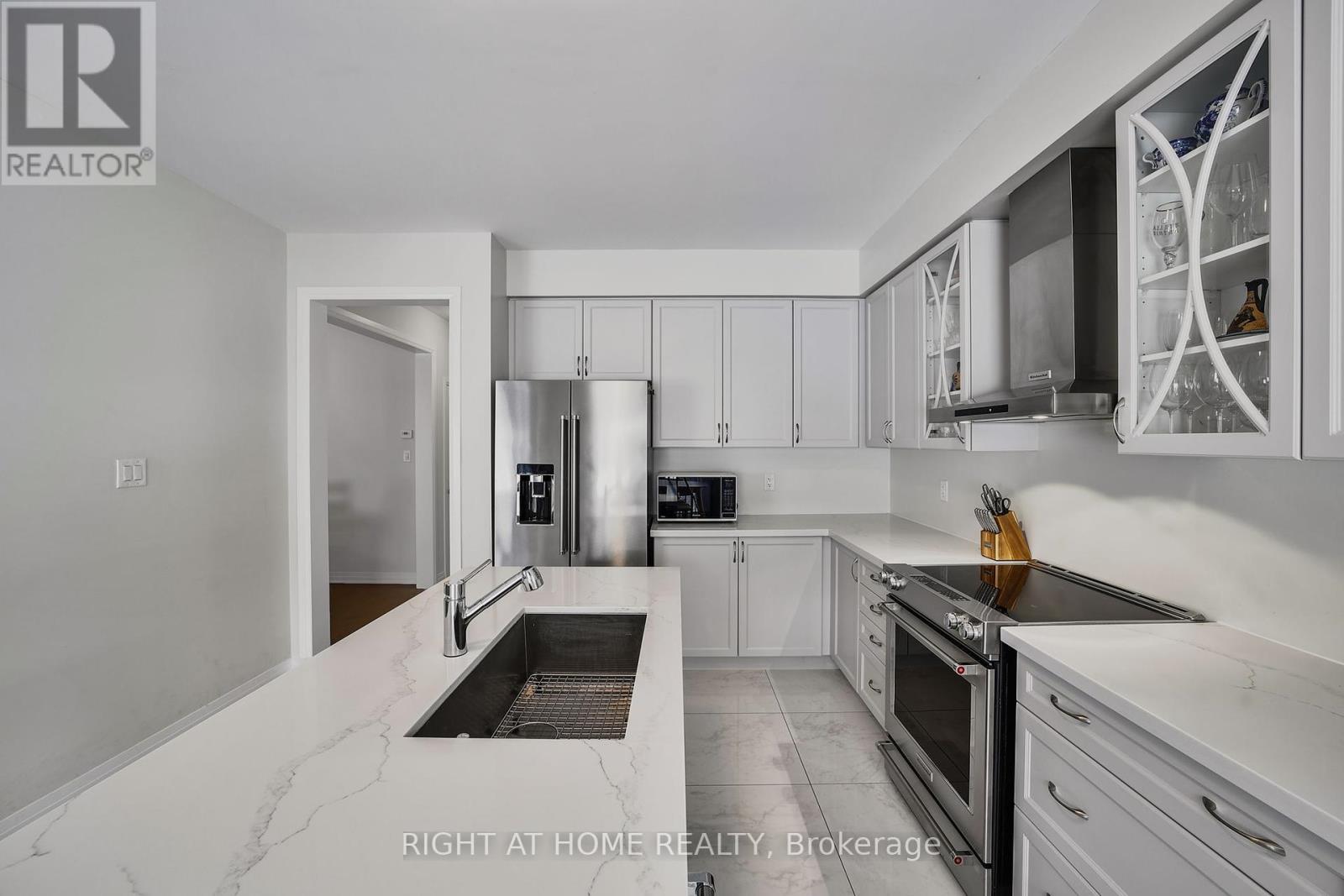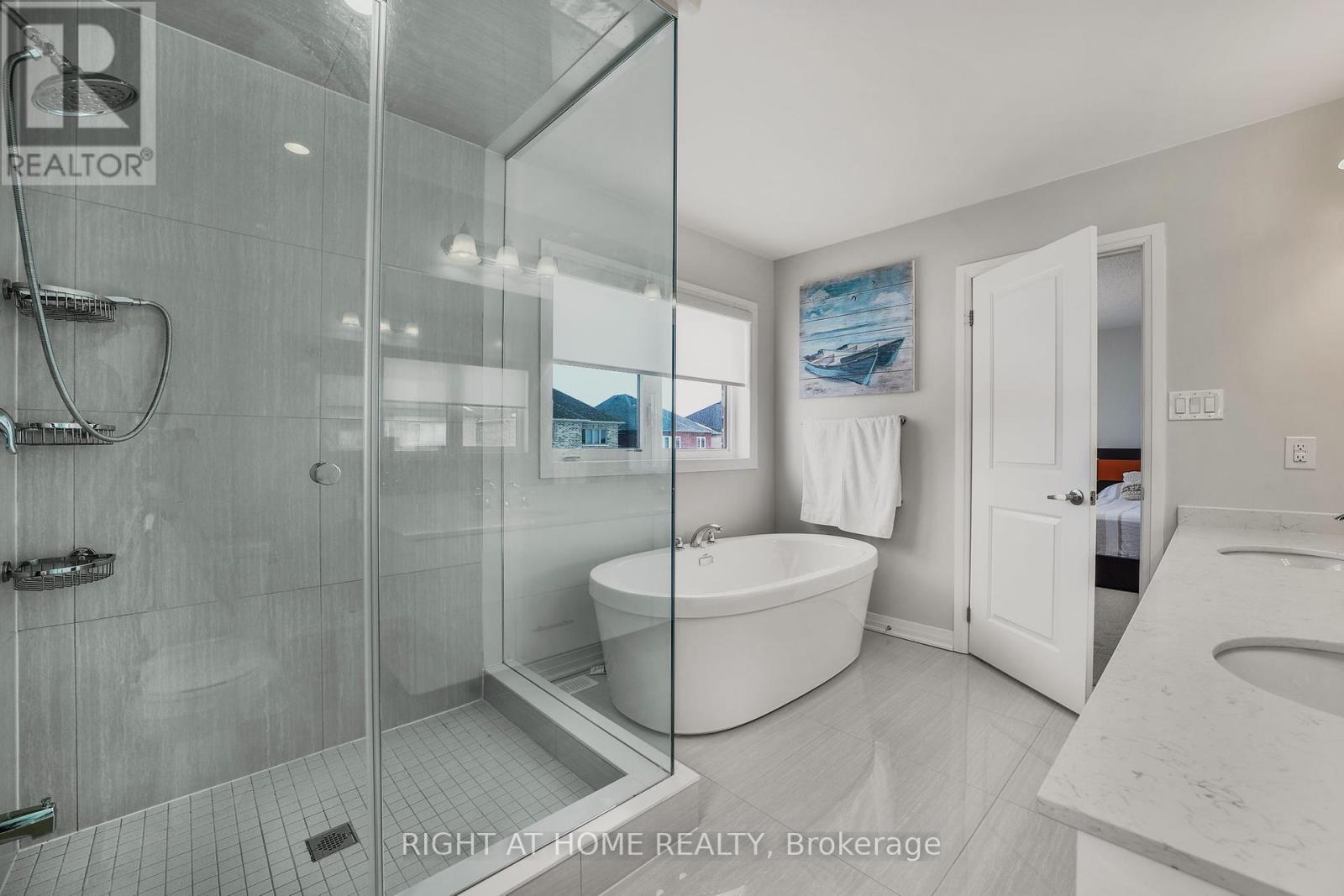1292 Broderick Street Innisfil, Ontario L9S 0P6
$1,170,000
Welcome to this Beautiful & Spacious Quality Built Home w/ 2511 Sq.Ft plus a finished Basement. This home features Hardwood throughout Main Floor, Kitchen Quartz Countertops, Large Family Room w/ an open concept to Kitchen & Dining Room, Main Floor Office/Den Room & a family room walk out to a large backyard w/ Interlocked Patio & Gazebo (12ftx24ft), perfect space for entertaining & accommodating large gatherings. With $170K+ in upgrades, such as open concept floor plan, hardwood throughout, tiles throughout, countertops, cabinetry, security cameras, Kitchen Appliances, premium Blinds (Motorized in Living Room & Primary Bedroom), premium curtains throughout & City Permit approved for Side Entry to Basement. Walking Distance to Lake Simcoe, Trails, Parks, Schools & More. Don't miss out on the unique loving care atmosphere of this beautiful home. **** EXTRAS **** Finished Basement: Premium Sauna, Small Kitchenette, full bathroom & Extra Room. Front driveway custom interlock, Backyard custom interlock, Wire Shelving in Garage. (id:24801)
Property Details
| MLS® Number | N11937310 |
| Property Type | Single Family |
| Community Name | Alcona |
| Features | Sump Pump |
| Parking Space Total | 6 |
Building
| Bathroom Total | 5 |
| Bedrooms Above Ground | 4 |
| Bedrooms Below Ground | 1 |
| Bedrooms Total | 5 |
| Appliances | Central Vacuum, Dryer, Range, Refrigerator, Stove, Washer |
| Basement Development | Finished |
| Basement Type | N/a (finished) |
| Construction Style Attachment | Detached |
| Cooling Type | Central Air Conditioning |
| Exterior Finish | Stone, Brick |
| Flooring Type | Laminate, Hardwood, Ceramic |
| Foundation Type | Poured Concrete |
| Half Bath Total | 1 |
| Heating Fuel | Natural Gas |
| Heating Type | Forced Air |
| Stories Total | 2 |
| Size Interior | 2,500 - 3,000 Ft2 |
| Type | House |
| Utility Water | Municipal Water |
Parking
| Attached Garage |
Land
| Acreage | No |
| Sewer | Sanitary Sewer |
| Size Depth | 114 Ft ,9 In |
| Size Frontage | 36 Ft ,1 In |
| Size Irregular | 36.1 X 114.8 Ft |
| Size Total Text | 36.1 X 114.8 Ft |
Rooms
| Level | Type | Length | Width | Dimensions |
|---|---|---|---|---|
| Second Level | Primary Bedroom | 4.32 m | 4.57 m | 4.32 m x 4.57 m |
| Second Level | Bedroom 2 | 3.35 m | 3.35 m | 3.35 m x 3.35 m |
| Second Level | Bedroom 3 | 4.27 m | 4.06 m | 4.27 m x 4.06 m |
| Second Level | Bedroom 4 | 3.2 m | 3.66 m | 3.2 m x 3.66 m |
| Second Level | Laundry Room | 2.6 m | 2.6 m | 2.6 m x 2.6 m |
| Basement | Bedroom 5 | 2.74 m | 3.96 m | 2.74 m x 3.96 m |
| Basement | Recreational, Games Room | 4.88 m | 6.71 m | 4.88 m x 6.71 m |
| Main Level | Kitchen | 4.04 m | 3.81 m | 4.04 m x 3.81 m |
| Main Level | Eating Area | 4.04 m | 2.6 m | 4.04 m x 2.6 m |
| Main Level | Family Room | 4 m | 4.72 m | 4 m x 4.72 m |
| Main Level | Dining Room | 3.81 m | 3.05 m | 3.81 m x 3.05 m |
| Main Level | Den | 2.74 m | 2.74 m | 2.74 m x 2.74 m |
https://www.realtor.ca/real-estate/27834515/1292-broderick-street-innisfil-alcona-alcona
Contact Us
Contact us for more information
Carlos Rabines Sosa
Salesperson
684 Veteran's Dr #1a, 104515 & 106418
Barrie, Ontario L9J 0H6
(705) 797-4875
(705) 726-5558
www.rightathomerealty.com/











































