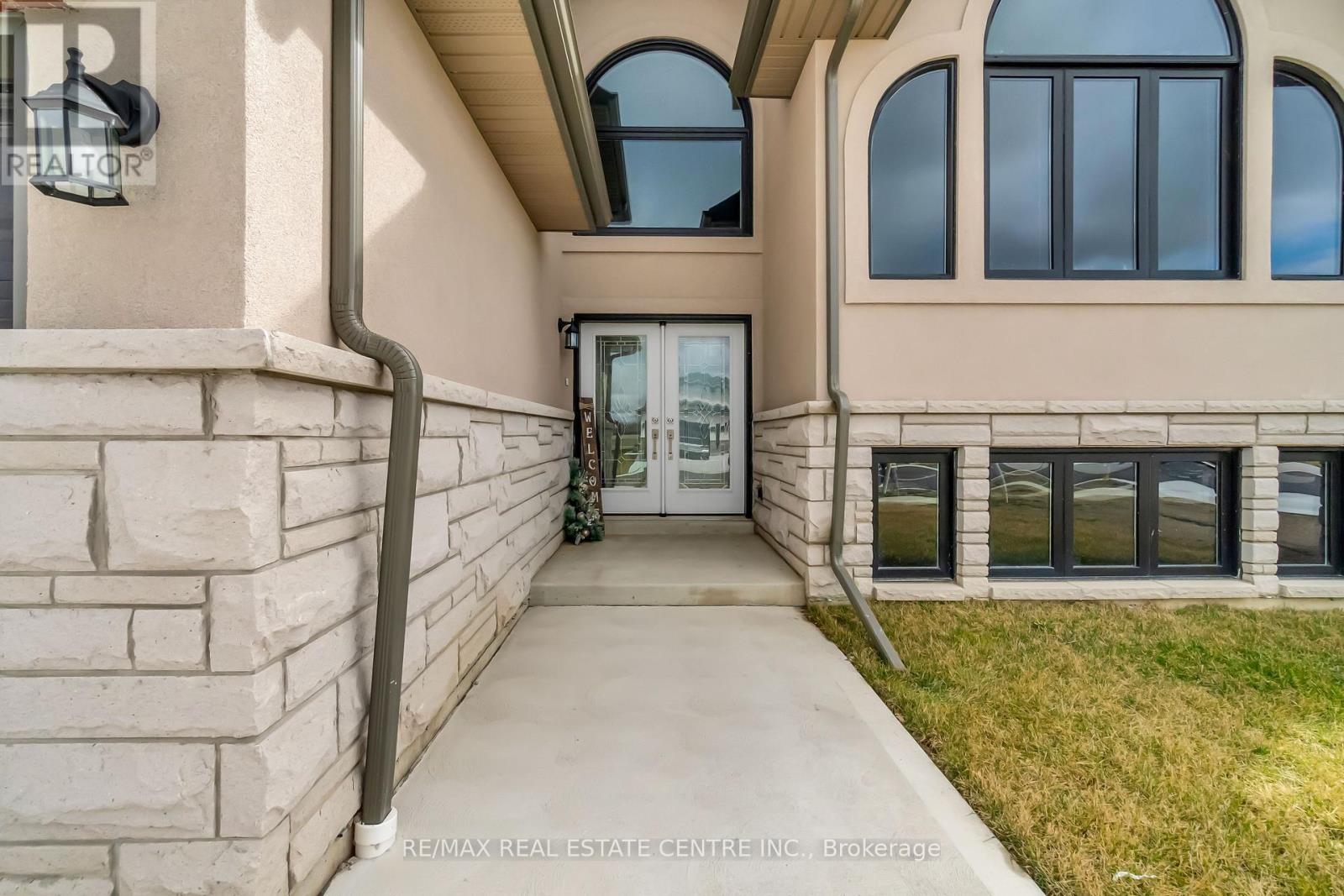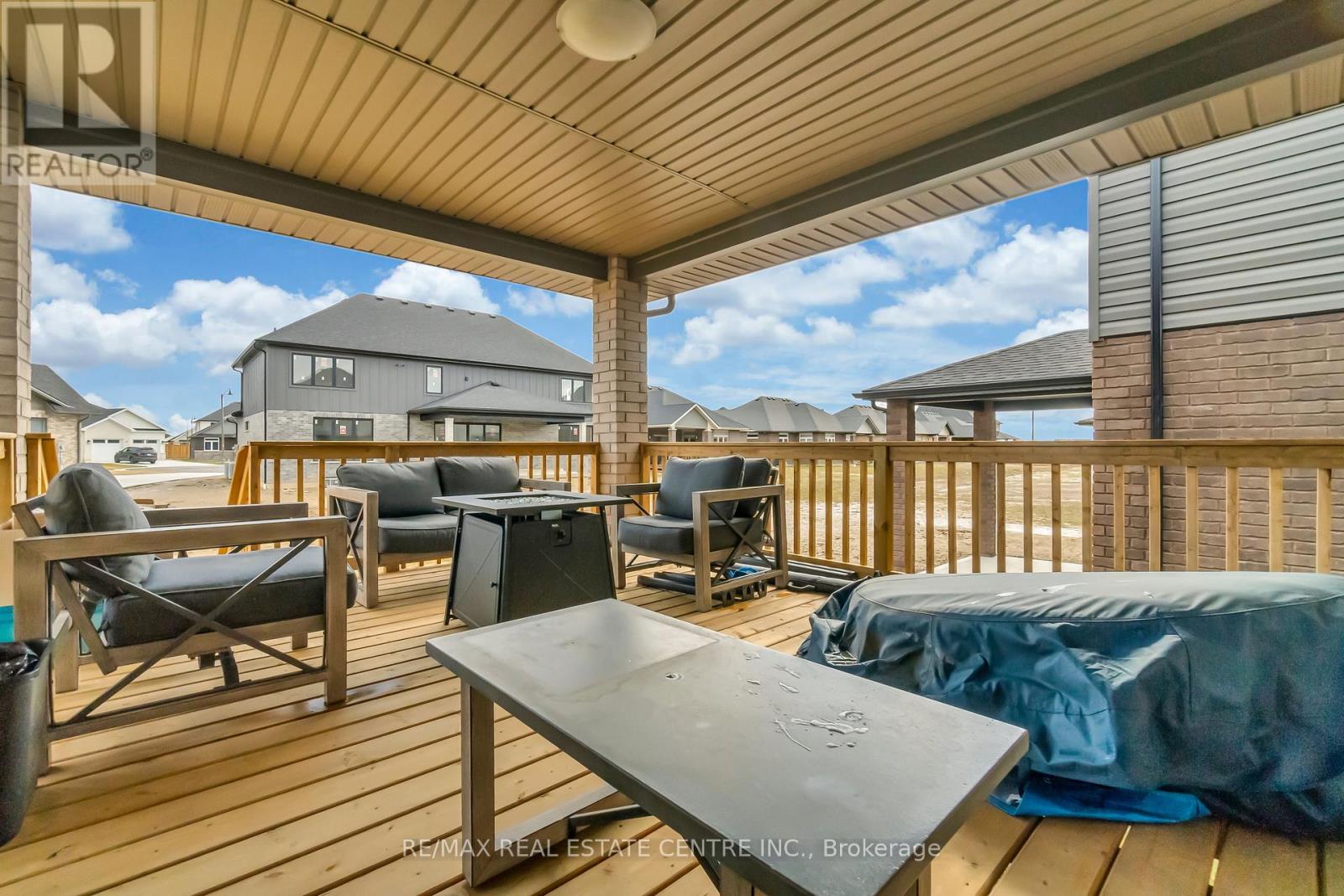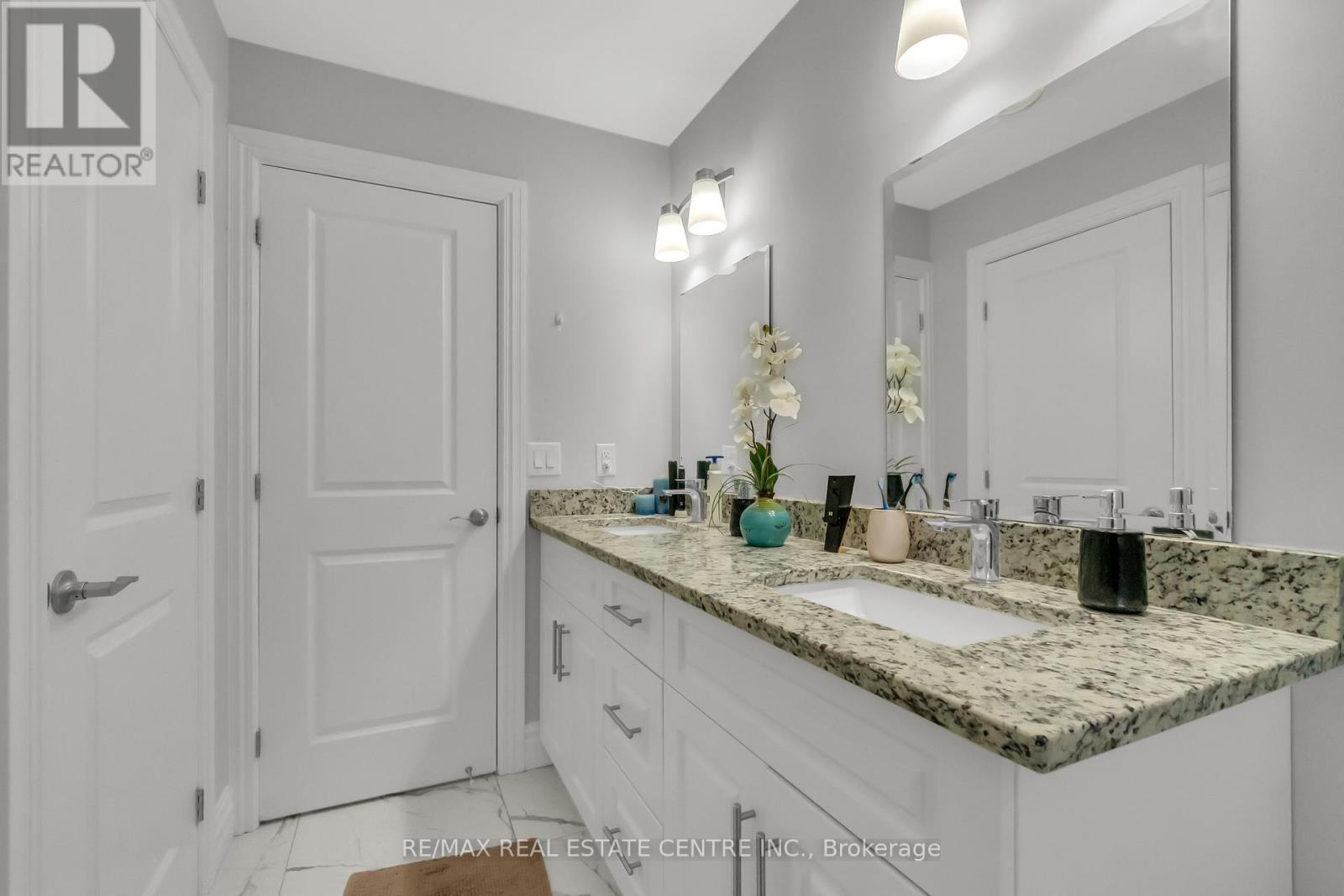129 Tuscany Trail Chatham-Kent, Ontario N7L 0A0
$949,786
Exquisitely Built Custom Detached Home In the most posh and prestigious neighborhood of Chatham Kent . This Stunning Raised Ranch is situated in on a 50X137 Lot . Fully custom from top to bottom featuring all upgrades possible from high ceilings to , pot lights , massive picture windows , upgraded quartz counter tops thought , glass custom showers, a massive raised deck , concrete driveway, Full walk out basement with massive and many windows above the ground for ample sunlight and much more . Just Minutes To The Highway This Property Is Surrounded By Schools, Shopping Centers , Parks, Banks, Restaurants , And Is Minutes Away From The Public Transit. Perfect for any family to come home ! **** EXTRAS **** Stainless Steel : Double Door Fridge , Stove , hood , Dishwasher , Microwave . Washer and Drier , All Elfs , All existing window coverings (id:24801)
Property Details
| MLS® Number | X9306396 |
| Property Type | Single Family |
| Community Name | Chatham |
| Features | Sump Pump |
| ParkingSpaceTotal | 8 |
Building
| BathroomTotal | 2 |
| BedroomsAboveGround | 3 |
| BedroomsTotal | 3 |
| ArchitecturalStyle | Raised Bungalow |
| BasementDevelopment | Unfinished |
| BasementFeatures | Walk Out |
| BasementType | N/a (unfinished) |
| ConstructionStyleAttachment | Detached |
| CoolingType | Central Air Conditioning |
| ExteriorFinish | Wood, Stone |
| FireplacePresent | Yes |
| FlooringType | Hardwood, Porcelain Tile, Ceramic |
| FoundationType | Block |
| HeatingFuel | Natural Gas |
| HeatingType | Forced Air |
| StoriesTotal | 1 |
| Type | House |
| UtilityWater | Municipal Water |
Parking
| Attached Garage |
Land
| Acreage | No |
| Sewer | Sanitary Sewer |
| SizeDepth | 137 Ft |
| SizeFrontage | 50 Ft |
| SizeIrregular | 50 X 137 Ft |
| SizeTotalText | 50 X 137 Ft |
| ZoningDescription | Single Family Residential |
Rooms
| Level | Type | Length | Width | Dimensions |
|---|---|---|---|---|
| Second Level | Bedroom 3 | Measurements not available | ||
| Main Level | Family Room | Measurements not available | ||
| Main Level | Eating Area | Measurements not available | ||
| Main Level | Kitchen | Measurements not available | ||
| Main Level | Bathroom | Measurements not available | ||
| Main Level | Bedroom | Measurements not available | ||
| Main Level | Bedroom 2 | Measurements not available |
https://www.realtor.ca/real-estate/27383269/129-tuscany-trail-chatham-kent-chatham-chatham
Interested?
Contact us for more information
Abrar Shamim
Salesperson
1140 Burnhamthorpe Rd W #141-A
Mississauga, Ontario L5C 4E9






































