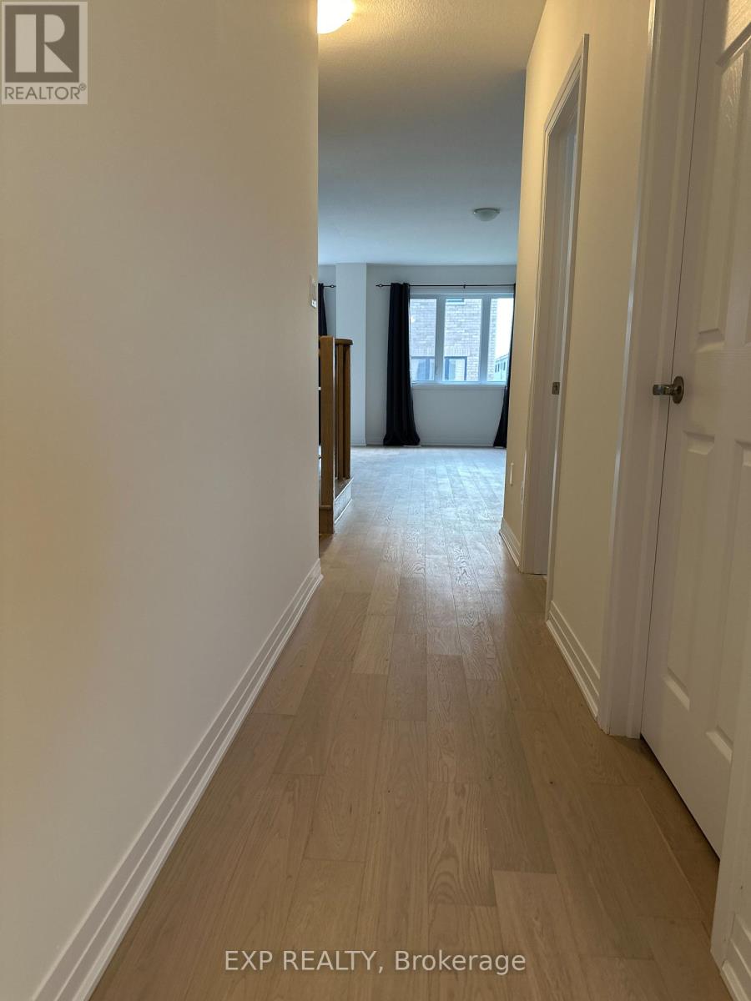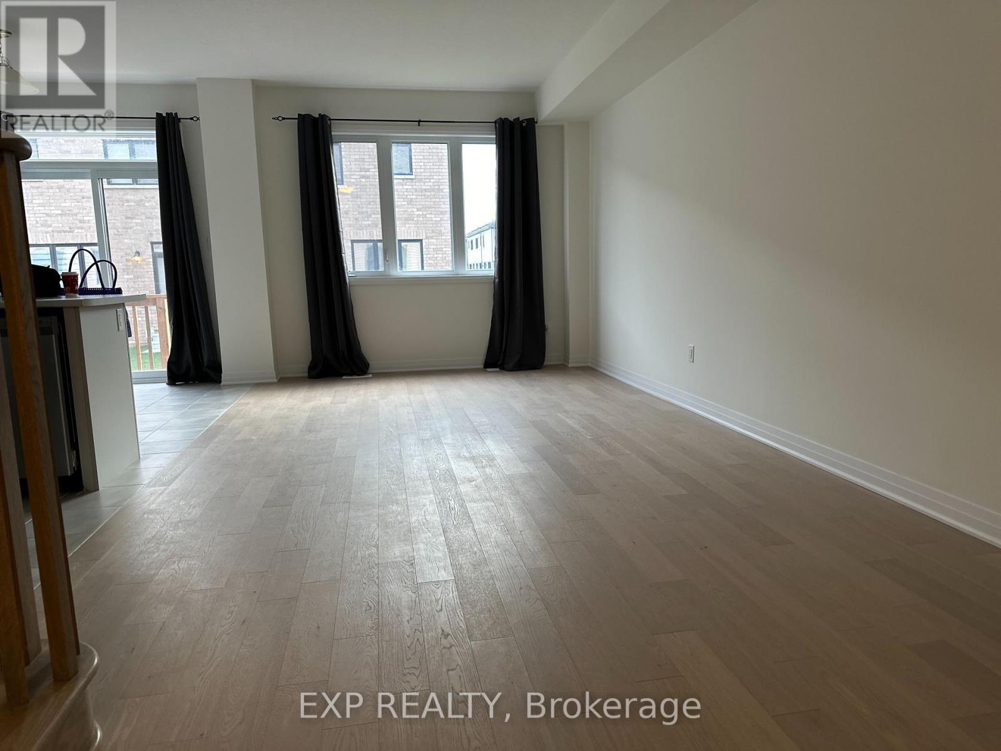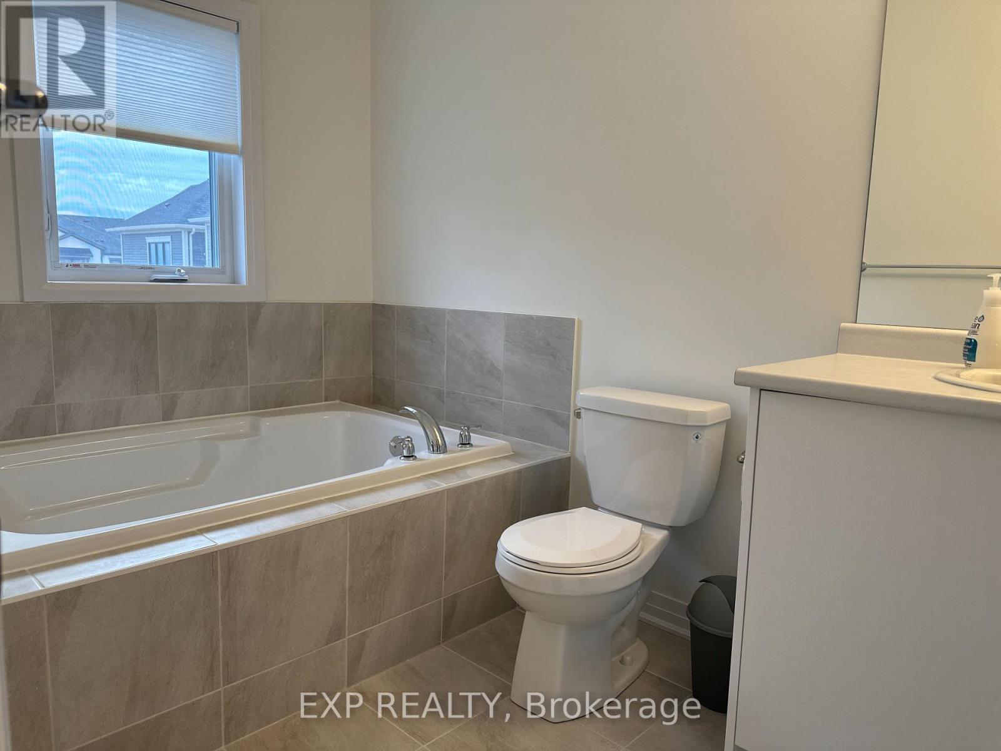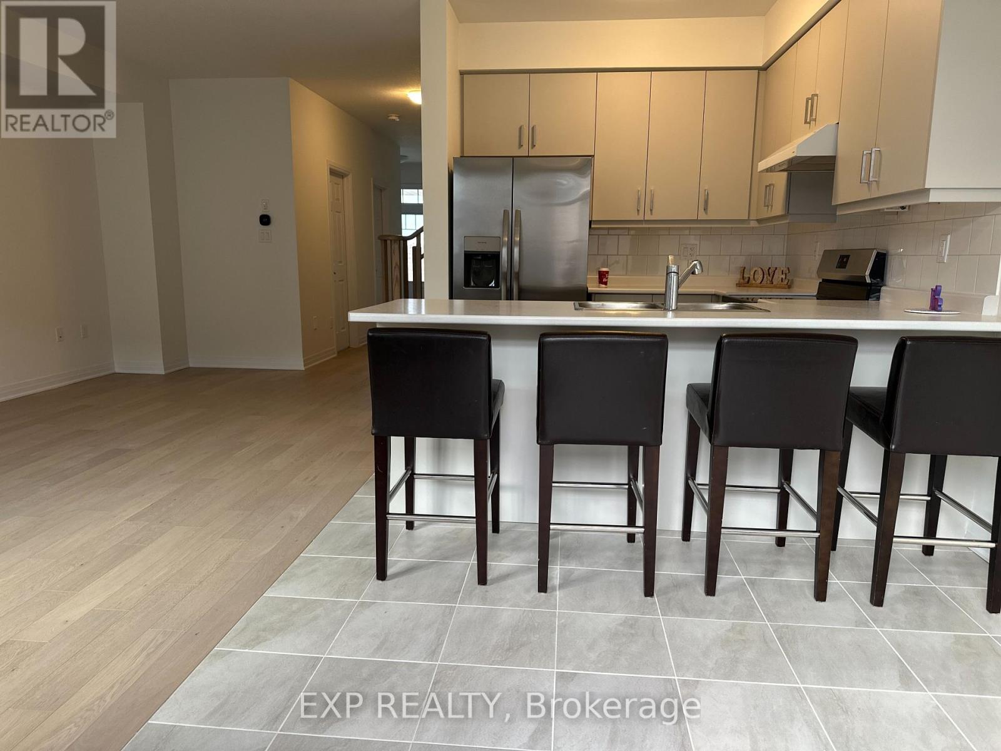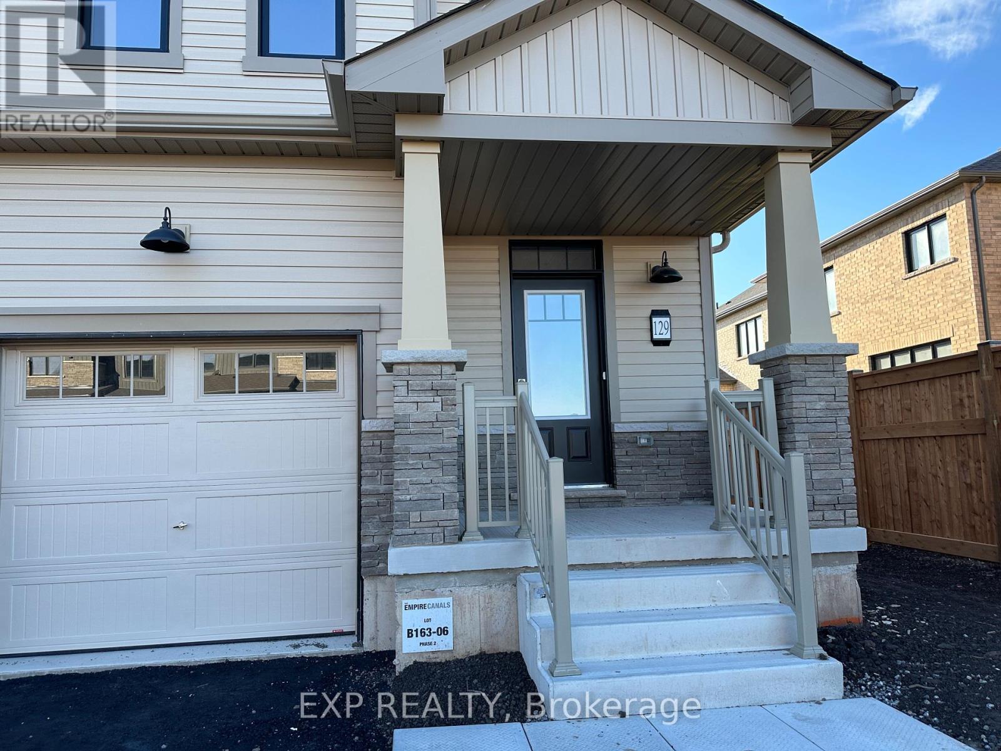129 Masters Street Welland, Ontario L3B 0N4
$850 Monthly
Individual private room is available in a 3-bed and 3-bath, two-storey townhouse. You will share in a 3-piece bath and the washer/dryer at the 2nd floor with another renter. The 3rd bed is occupied by the owner who has her own ensuite bath. This brand new home is located in a newly-built Empire Canals community, a beautifully designed home in the heart of Welland, Ontario. Situated in a quiet, family-friendly neighbourhood of Dains City, this stunning property offers a perfect blend of modern comfort and timeless elegance, making it an ideal choice for renters and owners alike. You will enjoy common shared areas on the main floor with open concept spaces that include fully equipped kitchen with stove, fridge, dishwasher, large living/family room, dining room, front patio, deck and a backyard, bar chairs, TV, wifi, netflix, 2-piece 3rd washroom. This is perfect for a single person. No smoking, no pets. Utilities and wifi included in the rent. A $50 key deposit is required. **** EXTRAS **** One (1) parking spot included. Complimentary wifi and netflix. (id:24801)
Property Details
| MLS® Number | X11290202 |
| Property Type | Single Family |
| Community Name | 774 - Dain City |
| CommunicationType | High Speed Internet |
| Features | Carpet Free, Sump Pump |
| ParkingSpaceTotal | 1 |
Building
| BathroomTotal | 2 |
| BedroomsAboveGround | 1 |
| BedroomsTotal | 1 |
| Appliances | Water Heater, Dishwasher, Dryer, Refrigerator, Stove, Washer |
| BasementDevelopment | Unfinished |
| BasementType | N/a (unfinished) |
| ExteriorFinish | Aluminum Siding |
| FlooringType | Wood, Ceramic, Carpeted |
| FoundationType | Concrete |
| HalfBathTotal | 1 |
| HeatingFuel | Natural Gas |
| HeatingType | Forced Air |
| StoriesTotal | 2 |
| SizeInterior | 1499.9875 - 1999.983 Sqft |
| Type | Other |
| UtilityWater | Municipal Water |
Parking
| Attached Garage |
Land
| Acreage | No |
| Sewer | Sanitary Sewer |
Rooms
| Level | Type | Length | Width | Dimensions |
|---|---|---|---|---|
| Second Level | Bedroom 2 | 2.7432 m | 3.81 m | 2.7432 m x 3.81 m |
| Main Level | Great Room | 3.3528 m | 6.858 m | 3.3528 m x 6.858 m |
| Main Level | Eating Area | 2.667 m | 3.048 m | 2.667 m x 3.048 m |
| Main Level | Kitchen | 2.667 m | 2.7432 m | 2.667 m x 2.7432 m |
https://www.realtor.ca/real-estate/27690521/129-masters-street-welland-774-dain-city-774-dain-city
Interested?
Contact us for more information
Cora Cristobal
Salesperson
4711 Yonge St 10th Flr, 106430
Toronto, Ontario M2N 6K8






