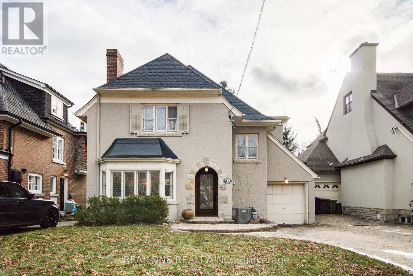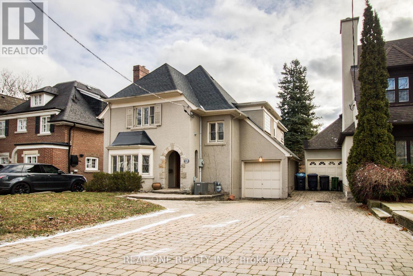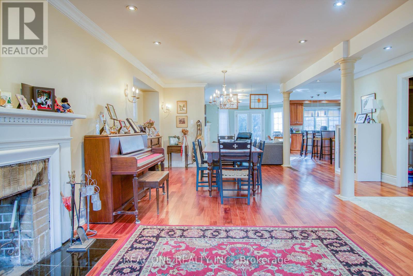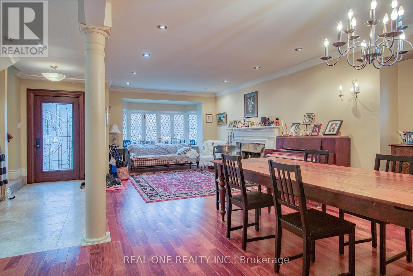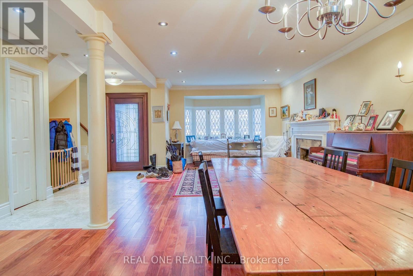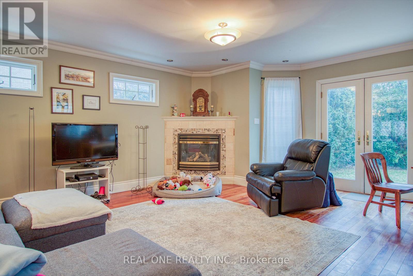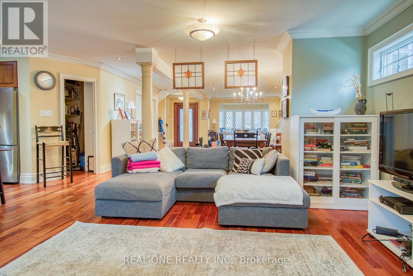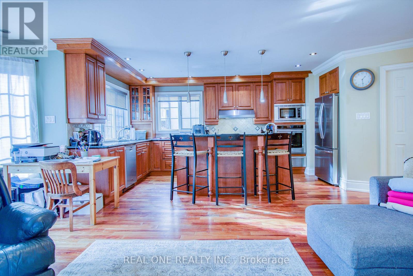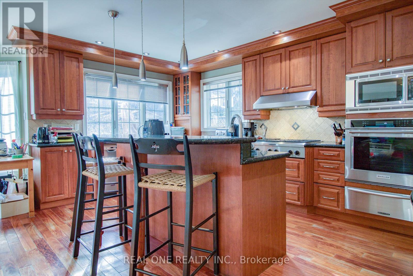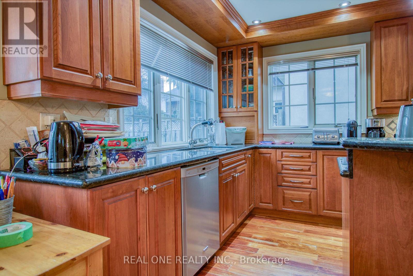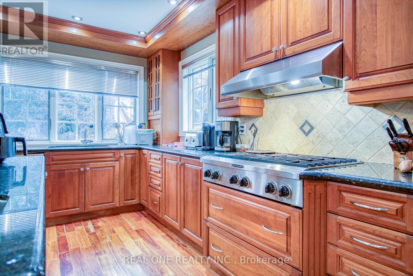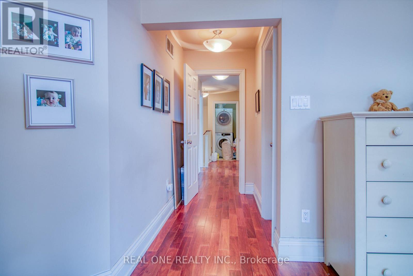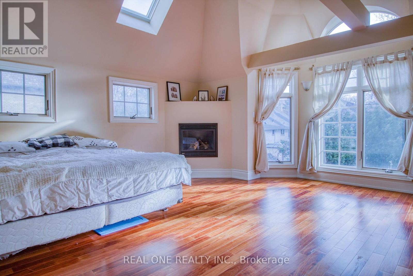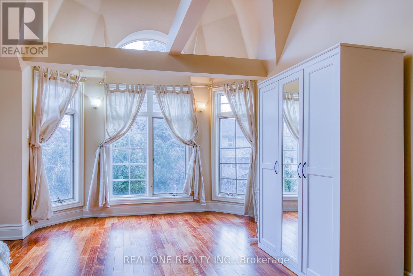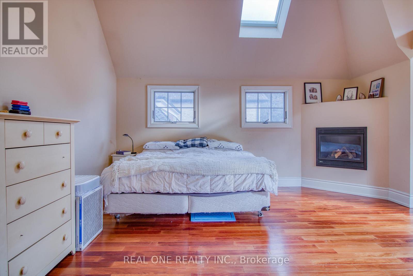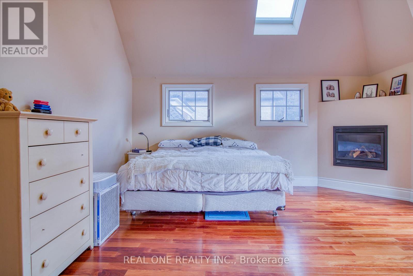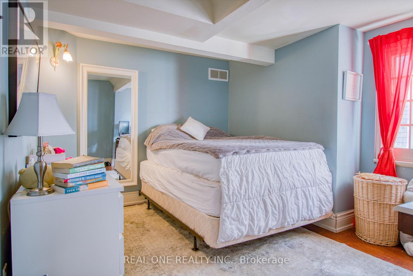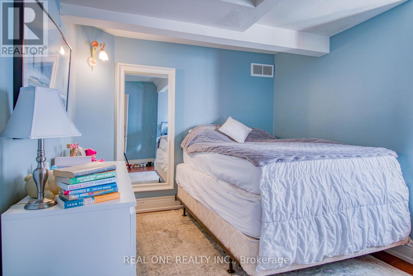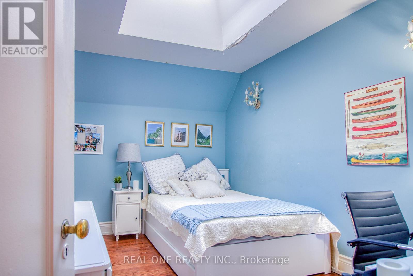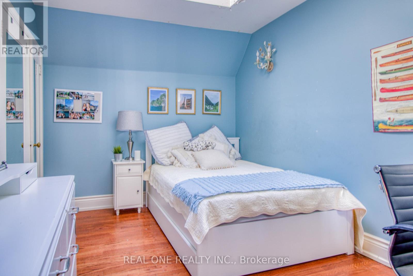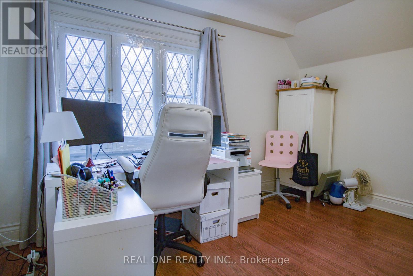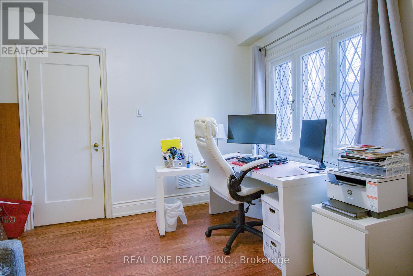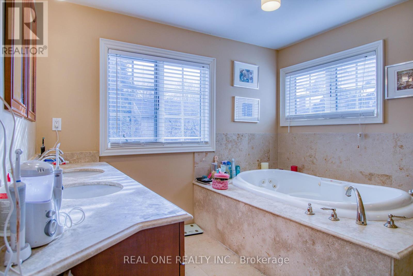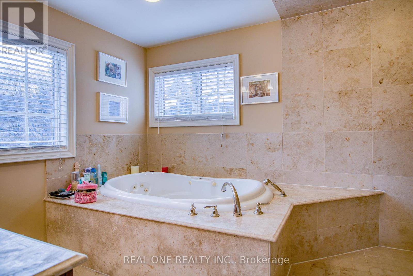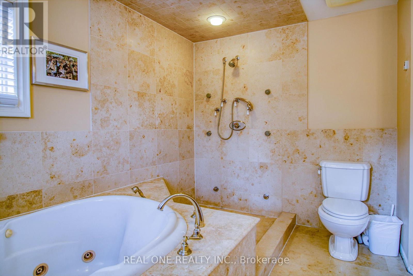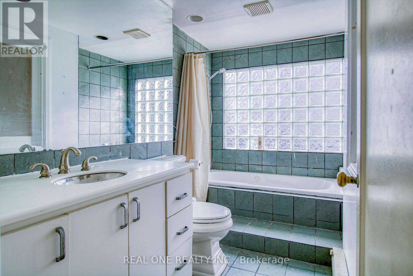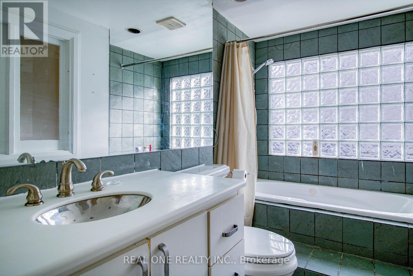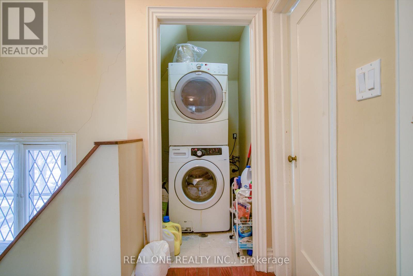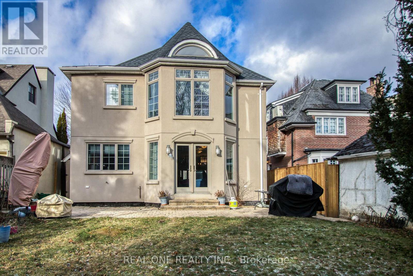129 Imperial Street Toronto, Ontario M5P 1C7
4 Bedroom
3 Bathroom
2,500 - 3,000 ft2
Fireplace
Central Air Conditioning
Forced Air
$2,980,000
Sought After in Mid-town neighborhood. Walking Distance to Excellent Public and Prestigious Private Schools,Parks,Shops,and Transit Plus LRT. New Roof (2024),New Air conditioner (2024),Designer gourmet kitchen, vaulted ceiling and fireplace in the master bedroom, heated limestone spa like ensuite with turkish steam bath & body jets. (id:24801)
Property Details
| MLS® Number | C12132593 |
| Property Type | Single Family |
| Community Name | Yonge-Eglinton |
| Parking Space Total | 3 |
Building
| Bathroom Total | 3 |
| Bedrooms Above Ground | 4 |
| Bedrooms Total | 4 |
| Appliances | Water Heater, Dryer, Oven, Stove, Washer, Window Coverings |
| Basement Development | Finished |
| Basement Type | N/a (finished) |
| Construction Style Attachment | Detached |
| Cooling Type | Central Air Conditioning |
| Exterior Finish | Brick, Stucco |
| Fireplace Present | Yes |
| Flooring Type | Hardwood |
| Foundation Type | Unknown |
| Half Bath Total | 1 |
| Heating Fuel | Natural Gas |
| Heating Type | Forced Air |
| Stories Total | 2 |
| Size Interior | 2,500 - 3,000 Ft2 |
| Type | House |
| Utility Water | Municipal Water |
Parking
| Attached Garage | |
| Garage |
Land
| Acreage | No |
| Sewer | Sanitary Sewer |
| Size Depth | 120 Ft |
| Size Frontage | 40 Ft |
| Size Irregular | 40 X 120 Ft |
| Size Total Text | 40 X 120 Ft |
Rooms
| Level | Type | Length | Width | Dimensions |
|---|---|---|---|---|
| Second Level | Primary Bedroom | 4.91 m | 5.64 m | 4.91 m x 5.64 m |
| Second Level | Bedroom 2 | 3.93 m | 3.38 m | 3.93 m x 3.38 m |
| Second Level | Bedroom 3 | 3.93 m | 2.74 m | 3.93 m x 2.74 m |
| Second Level | Bedroom 4 | 3.2 m | 4.02 m | 3.2 m x 4.02 m |
| Main Level | Living Room | 5.52 m | 8.44 m | 5.52 m x 8.44 m |
| Main Level | Dining Room | 5.52 m | 8.44 m | 5.52 m x 8.44 m |
| Main Level | Family Room | 4.61 m | 5.82 m | 4.61 m x 5.82 m |
| Main Level | Kitchen | 3.05 m | 4.3 m | 3.05 m x 4.3 m |
Contact Us
Contact us for more information
Tom Zhen Li
Salesperson
Real One Realty Inc.
15 Wertheim Court Unit 302
Richmond Hill, Ontario L4B 3H7
15 Wertheim Court Unit 302
Richmond Hill, Ontario L4B 3H7
(905) 597-8511
(905) 597-8519


