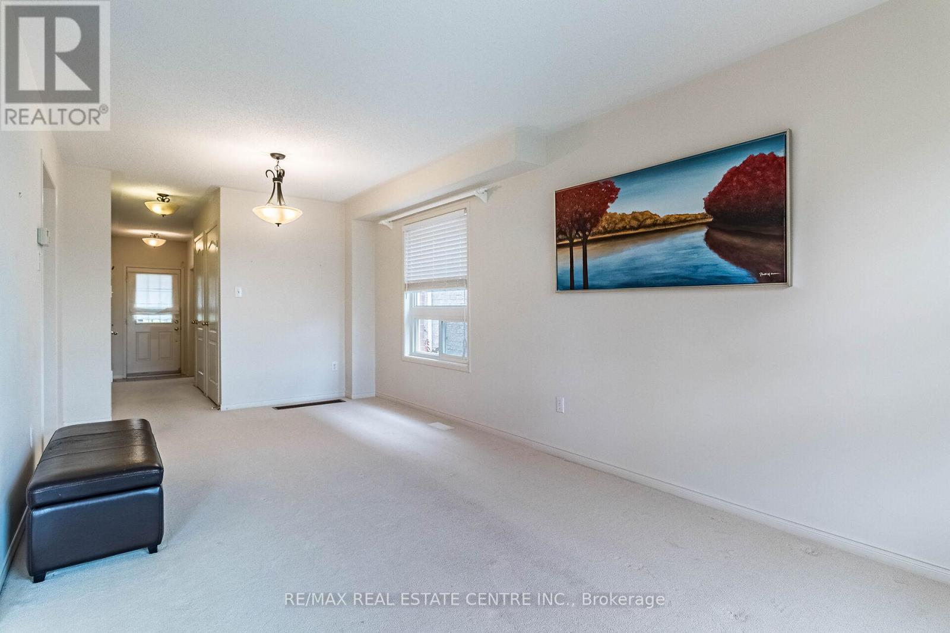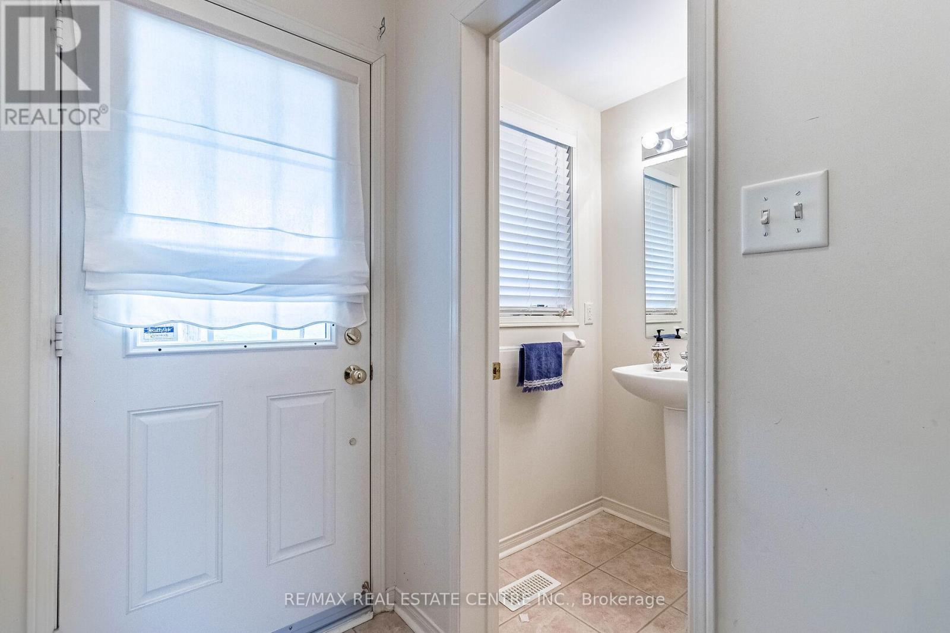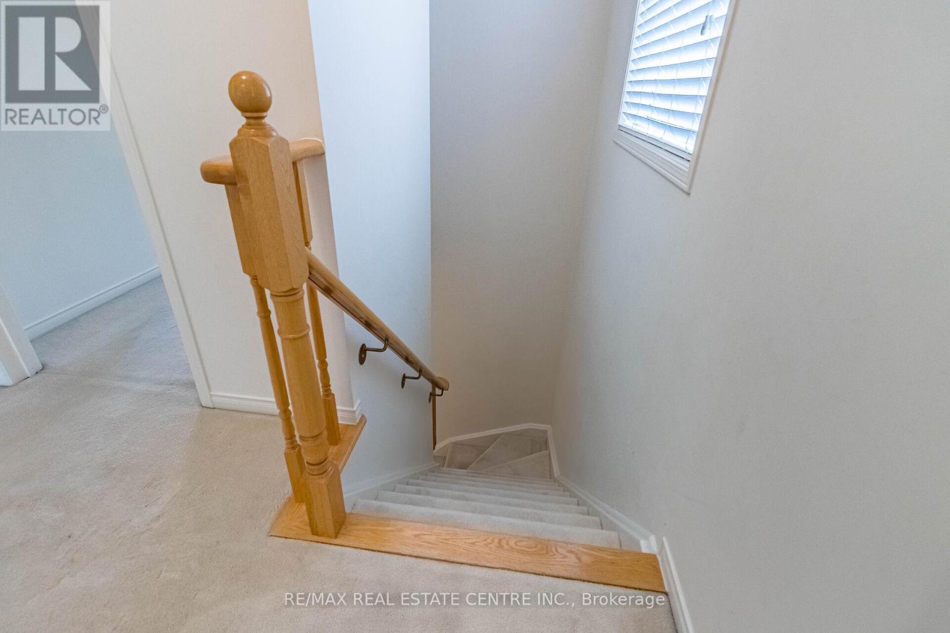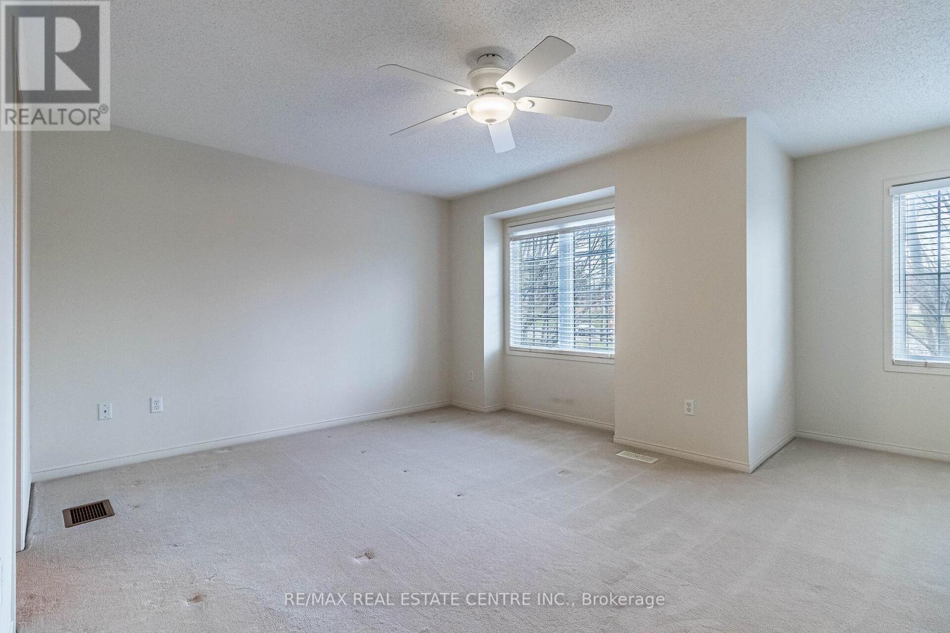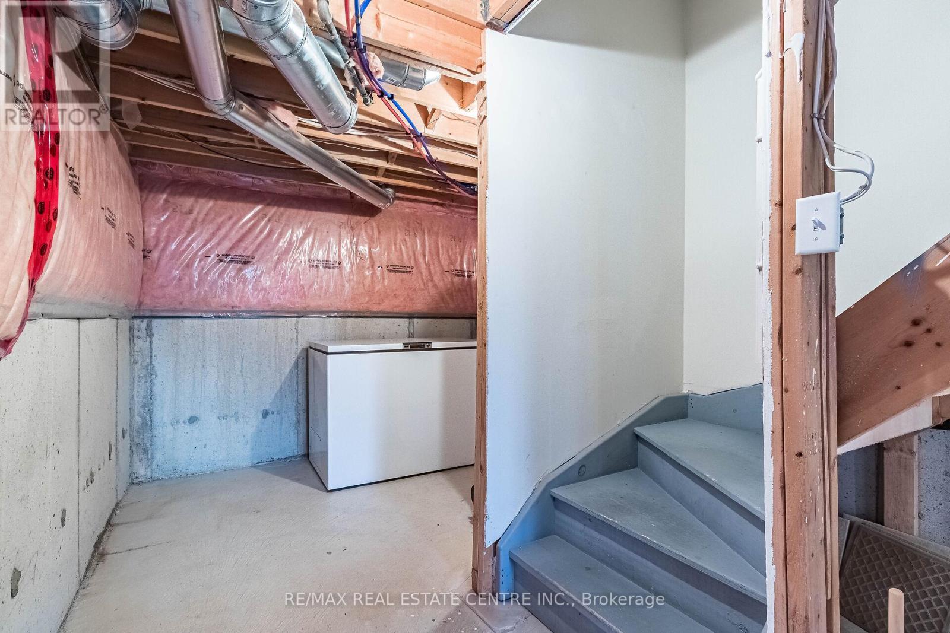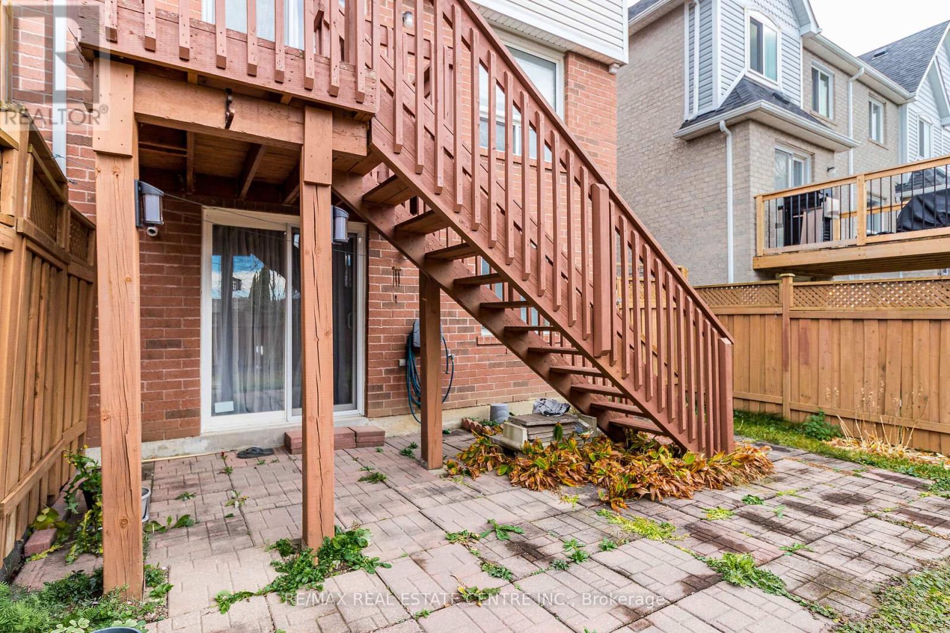129 Hartford Crescent Newmarket, Ontario L3X 2Z4
$1,049,990
Welcome to 129 Hartford Cres! This Beautiful, Sun-filled End-Unit Freehold TownhomeW/ Views Extending Across Neighbouring Backyards, A Single owner since construction ,Situated on a Private and Quiet crescent. Featuring partial Interlocking in Both the Front& Backyard, Combining with Practical Outdoor Spaces. The Bright, Inviting Layout includes a Spacious Breakfast Room with Walk-out Access to a Deck, Dining and Family rooms with Large windows, Allowing for Abundant natural Light. Three Good-sized Bedrooms, the Primary Room offers a 4-piece ensuite& a Walk-in closet for Ample Storage. **A walk-out Basement with a Rough-in provides flexibility for Future Customization, Adding Versatility and Potential Value. Close to Schools, Parks, Walking Trails, Shopping, and Yonge St, Providing Easy Access to All Essential Amenities. **** EXTRAS **** Fridge, Stove, B/I Dishwasher, All ELFs, Existing Window Blinds, Rods, Rails, Central Vacuum & Accessories, Washer and Dryer, Freezer and Fridge in the Basement. (id:24801)
Property Details
| MLS® Number | N10414874 |
| Property Type | Single Family |
| Community Name | Summerhill Estates |
| ParkingSpaceTotal | 2 |
Building
| BathroomTotal | 3 |
| BedroomsAboveGround | 3 |
| BedroomsTotal | 3 |
| BasementDevelopment | Unfinished |
| BasementFeatures | Walk Out |
| BasementType | N/a (unfinished) |
| ConstructionStyleAttachment | Attached |
| CoolingType | Central Air Conditioning |
| ExteriorFinish | Brick |
| FlooringType | Tile |
| FoundationType | Concrete |
| HalfBathTotal | 1 |
| HeatingFuel | Natural Gas |
| HeatingType | Forced Air |
| StoriesTotal | 2 |
| Type | Row / Townhouse |
| UtilityWater | Municipal Water |
Parking
| Garage |
Land
| Acreage | No |
| Sewer | Sanitary Sewer |
| SizeDepth | 104 Ft ,11 In |
| SizeFrontage | 25 Ft ,5 In |
| SizeIrregular | 25.43 X 104.99 Ft |
| SizeTotalText | 25.43 X 104.99 Ft |
Rooms
| Level | Type | Length | Width | Dimensions |
|---|---|---|---|---|
| Second Level | Primary Bedroom | 5.8 m | 6.37 m | 5.8 m x 6.37 m |
| Second Level | Bedroom 2 | 2.8 m | 4.2 m | 2.8 m x 4.2 m |
| Second Level | Bedroom 3 | 2.9 m | 3.9 m | 2.9 m x 3.9 m |
| Second Level | Bathroom | Measurements not available | ||
| Basement | Laundry Room | Measurements not available | ||
| Main Level | Kitchen | 3.44 m | 2.58 m | 3.44 m x 2.58 m |
| Main Level | Eating Area | 2.78 m | 2.71 m | 2.78 m x 2.71 m |
| Main Level | Dining Room | 2.96 m | 6.11 m | 2.96 m x 6.11 m |
| Main Level | Family Room | 2.96 m | 6.11 m | 2.96 m x 6.11 m |
Utilities
| Sewer | Installed |
Interested?
Contact us for more information
Sean Kim
Broker
1140 Burnhamthorpe Rd W #141-A
Mississauga, Ontario L5C 4E9










