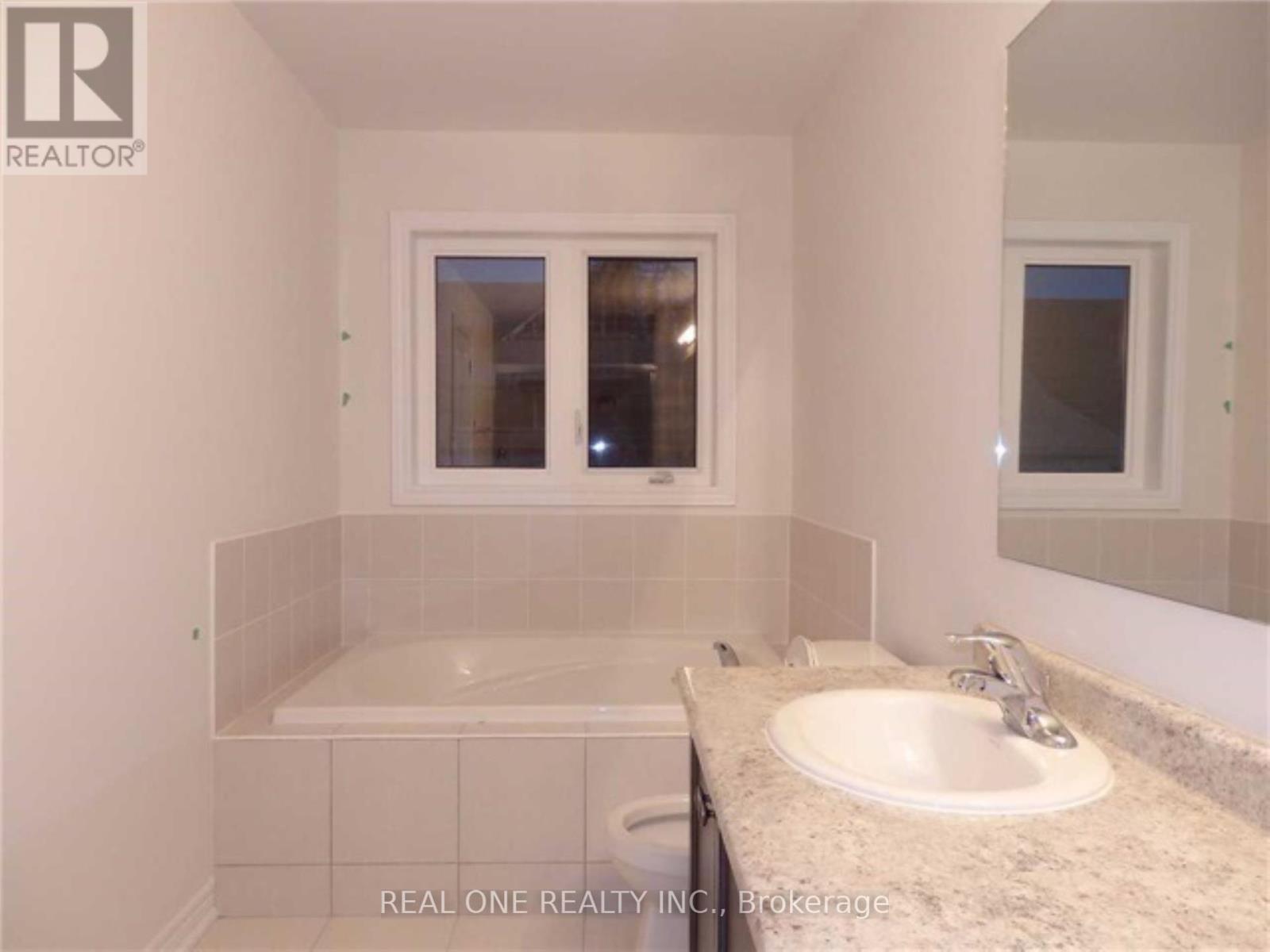129 Beechborough Crescent East Gwillimbury, Ontario L9N 0N9
$3,100 Monthly
Beautiful and Spacious 3 Bedroom Townhouse, 1806 sqft, Bright & Full of Sunshine. Luxury, Spacious Kitchen with All Stainless Steel Appliances, Double Door Fridge. Hardwood Floor throughout Main Floor. Spacious Master Bedroom With very large His/hers walk-in Closets. Master En-Suite bath features Double Sink & separate Glass Shower. Convenient Location, Very Close Sharon Vince's Market Plaza which has all amenities including multiple gourmet restaurants, grocery stores, professional offices. Beautiful nature trails nearby and short drive to Hwy 404 and Go Train Station for easy commute. The townhouse has everything your family needs to enjoy your life and work in the fast growing community of Sharon. **EXTRAS** Stainless Steel Appliances: Stove, Fridge & Built-In Dishwasher. Washer & Dryer. All Window Coverings & Light Fixtures. All Window Blinds, Garage Door Opener And Air Conditioner. (id:24801)
Property Details
| MLS® Number | N11910319 |
| Property Type | Single Family |
| Community Name | Sharon |
| Parking Space Total | 2 |
Building
| Bathroom Total | 3 |
| Bedrooms Above Ground | 3 |
| Bedrooms Total | 3 |
| Appliances | Garage Door Opener Remote(s) |
| Basement Type | Full |
| Construction Style Attachment | Attached |
| Cooling Type | Central Air Conditioning, Air Exchanger |
| Exterior Finish | Brick, Stone |
| Flooring Type | Hardwood, Ceramic, Carpeted |
| Foundation Type | Concrete |
| Half Bath Total | 1 |
| Heating Fuel | Natural Gas |
| Heating Type | Forced Air |
| Stories Total | 2 |
| Size Interior | 1,500 - 2,000 Ft2 |
| Type | Row / Townhouse |
| Utility Water | Municipal Water |
Parking
| Garage |
Land
| Acreage | No |
| Sewer | Sanitary Sewer |
Rooms
| Level | Type | Length | Width | Dimensions |
|---|---|---|---|---|
| Second Level | Primary Bedroom | 5.67 m | 3.35 m | 5.67 m x 3.35 m |
| Second Level | Bedroom 2 | 4.82 m | 2.56 m | 4.82 m x 2.56 m |
| Second Level | Bedroom 3 | 4.27 m | 2.56 m | 4.27 m x 2.56 m |
| Main Level | Family Room | 6 m | 3.84 m | 6 m x 3.84 m |
| Main Level | Kitchen | 4.27 m | 2.44 m | 4.27 m x 2.44 m |
| Main Level | Eating Area | 3.67 m | 2.74 m | 3.67 m x 2.74 m |
| Main Level | Laundry Room | Measurements not available |
https://www.realtor.ca/real-estate/27772975/129-beechborough-crescent-east-gwillimbury-sharon-sharon
Contact Us
Contact us for more information
Robin Lu
Broker
15 Wertheim Court Unit 302
Richmond Hill, Ontario L4B 3H7
(905) 597-8511
(905) 597-8519




















