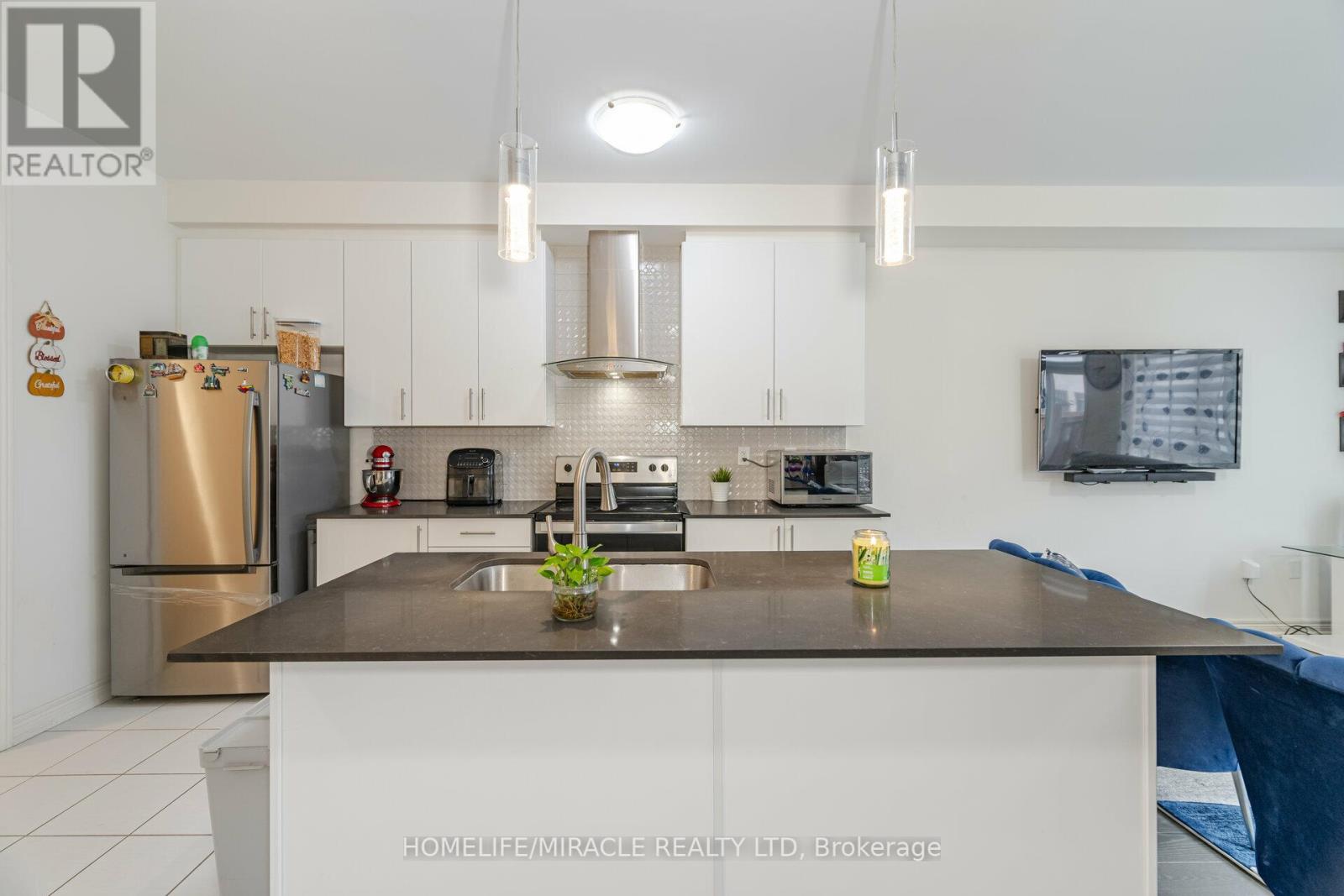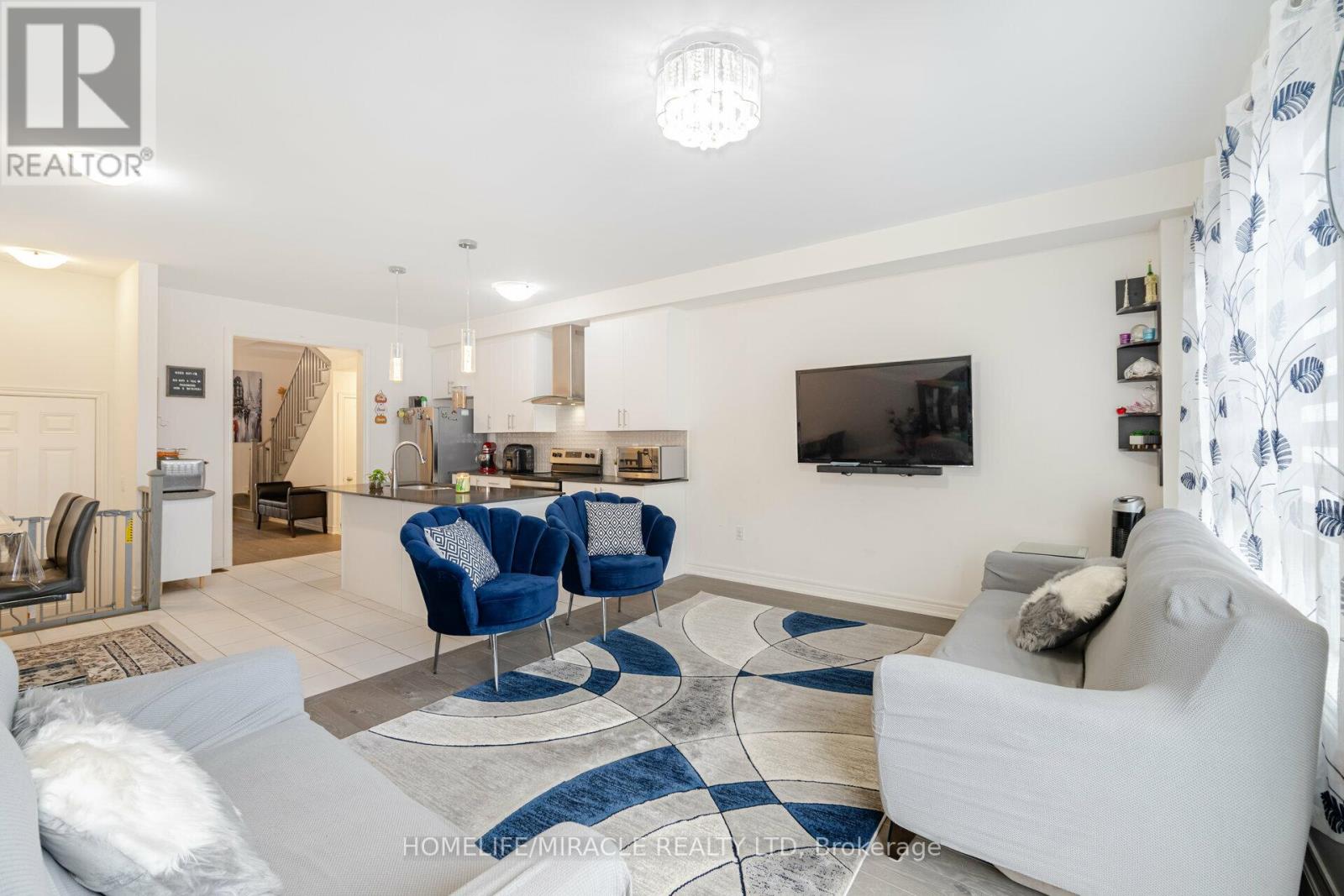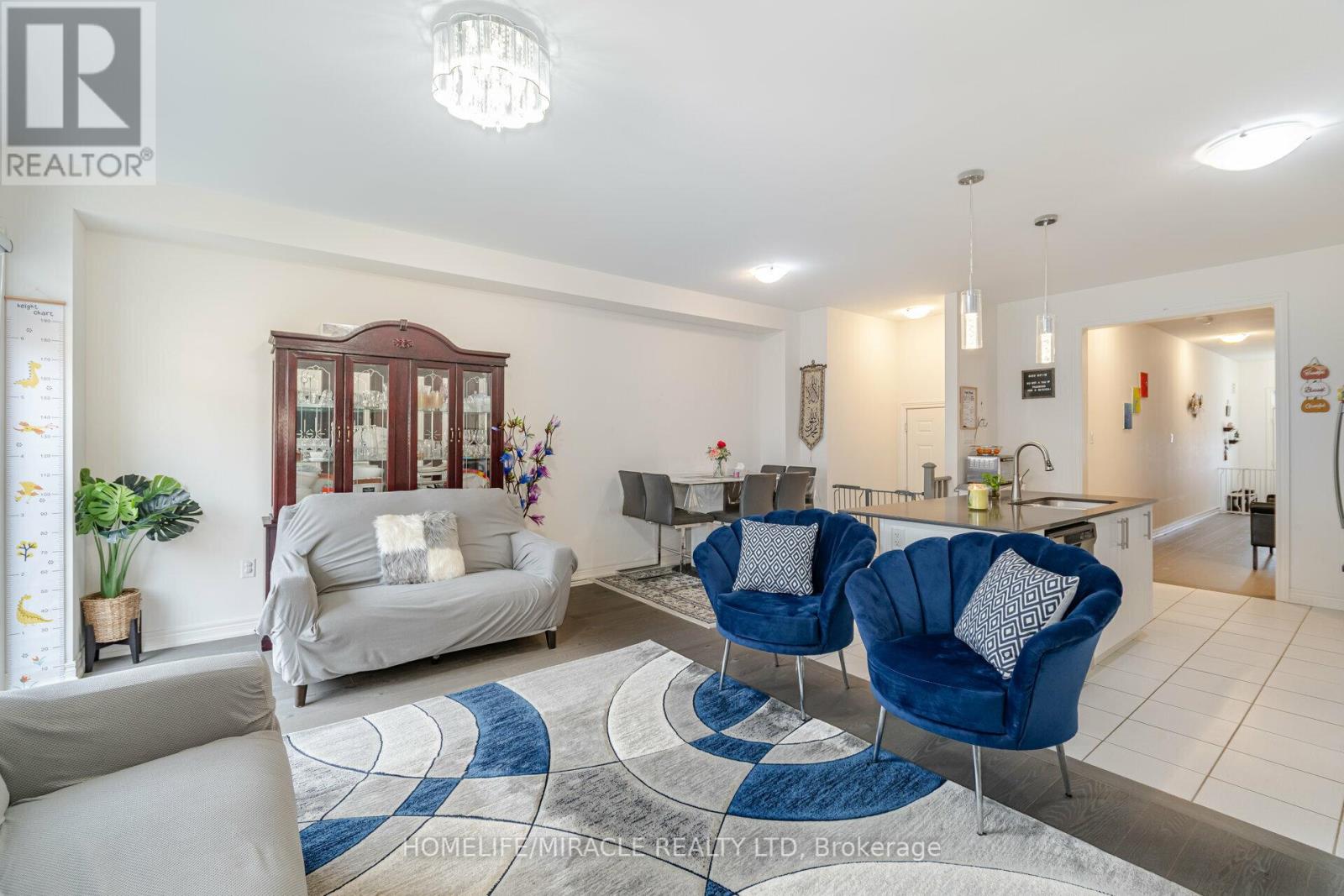129 Adventura Road Brampton, Ontario L7A 5A7
$899,999
Beautifully designed home in Northwest Brampton featuring a separate entrance from the garage to the backyard, offering an excellent opportunity to finish the basement for future rental income. Step into a spacious foyer with a welcoming hallway adorned with stunning hardwood floors, leading to a chef's kitchen equipped with a stylish backsplash and an open-concept layout, perfect for entertaining. The main floor boasts a bright and airy living space with a large deck door walkout to a fenced backyard, ideal for family gatherings or relaxation. Upstairs, you'll find 4 generous bedrooms and the convenience of second-floor laundry. Nestled in a family-oriented, bustling community, this home is perfect for families looking to grow in a vibrant neighborhood. Don't miss this opportunity to own a home that combines practicality and modern living in one of Brampton's most sought-after areas! **** EXTRAS **** All existing appliances and window coverings (id:24801)
Property Details
| MLS® Number | W11599081 |
| Property Type | Single Family |
| Community Name | Northwest Brampton |
| AmenitiesNearBy | Park, Place Of Worship, Public Transit, Schools |
| CommunityFeatures | School Bus |
| ParkingSpaceTotal | 2 |
Building
| BathroomTotal | 3 |
| BedroomsAboveGround | 4 |
| BedroomsTotal | 4 |
| BasementDevelopment | Unfinished |
| BasementType | N/a (unfinished) |
| ConstructionStyleAttachment | Attached |
| CoolingType | Central Air Conditioning |
| ExteriorFinish | Concrete |
| FlooringType | Ceramic, Wood |
| FoundationType | Concrete |
| HalfBathTotal | 1 |
| HeatingFuel | Natural Gas |
| HeatingType | Forced Air |
| StoriesTotal | 2 |
| SizeInterior | 1499.9875 - 1999.983 Sqft |
| Type | Row / Townhouse |
| UtilityWater | Municipal Water |
Parking
| Attached Garage |
Land
| Acreage | No |
| LandAmenities | Park, Place Of Worship, Public Transit, Schools |
| Sewer | Sanitary Sewer |
| SizeDepth | 88 Ft ,7 In |
| SizeFrontage | 20 Ft |
| SizeIrregular | 20 X 88.6 Ft |
| SizeTotalText | 20 X 88.6 Ft|under 1/2 Acre |
Rooms
| Level | Type | Length | Width | Dimensions |
|---|---|---|---|---|
| Main Level | Foyer | Measurements not available | ||
| Main Level | Kitchen | 2.1 m | 3.6 m | 2.1 m x 3.6 m |
| Main Level | Eating Area | 2.9 m | 2.4 m | 2.9 m x 2.4 m |
| Main Level | Primary Bedroom | 4.9 m | 3.65 m | 4.9 m x 3.65 m |
| Upper Level | Bedroom 2 | 3.1 m | 2.98 m | 3.1 m x 2.98 m |
| Upper Level | Bedroom 2 | 3.1 m | 2.98 m | 3.1 m x 2.98 m |
| Upper Level | Bedroom 3 | 3.16 m | 3.048 m | 3.16 m x 3.048 m |
| Upper Level | Bedroom 4 | 2.68 m | 2.74 m | 2.68 m x 2.74 m |
| Upper Level | Laundry Room | Measurements not available |
Utilities
| Cable | Available |
| Sewer | Installed |
Interested?
Contact us for more information
Mini Misir-Lachhman
Salesperson
821 Bovaird Dr West #31
Brampton, Ontario L6X 0T9
Abhinav Abhinav
Salesperson
821 Bovaird Dr West #31
Brampton, Ontario L6X 0T9










































