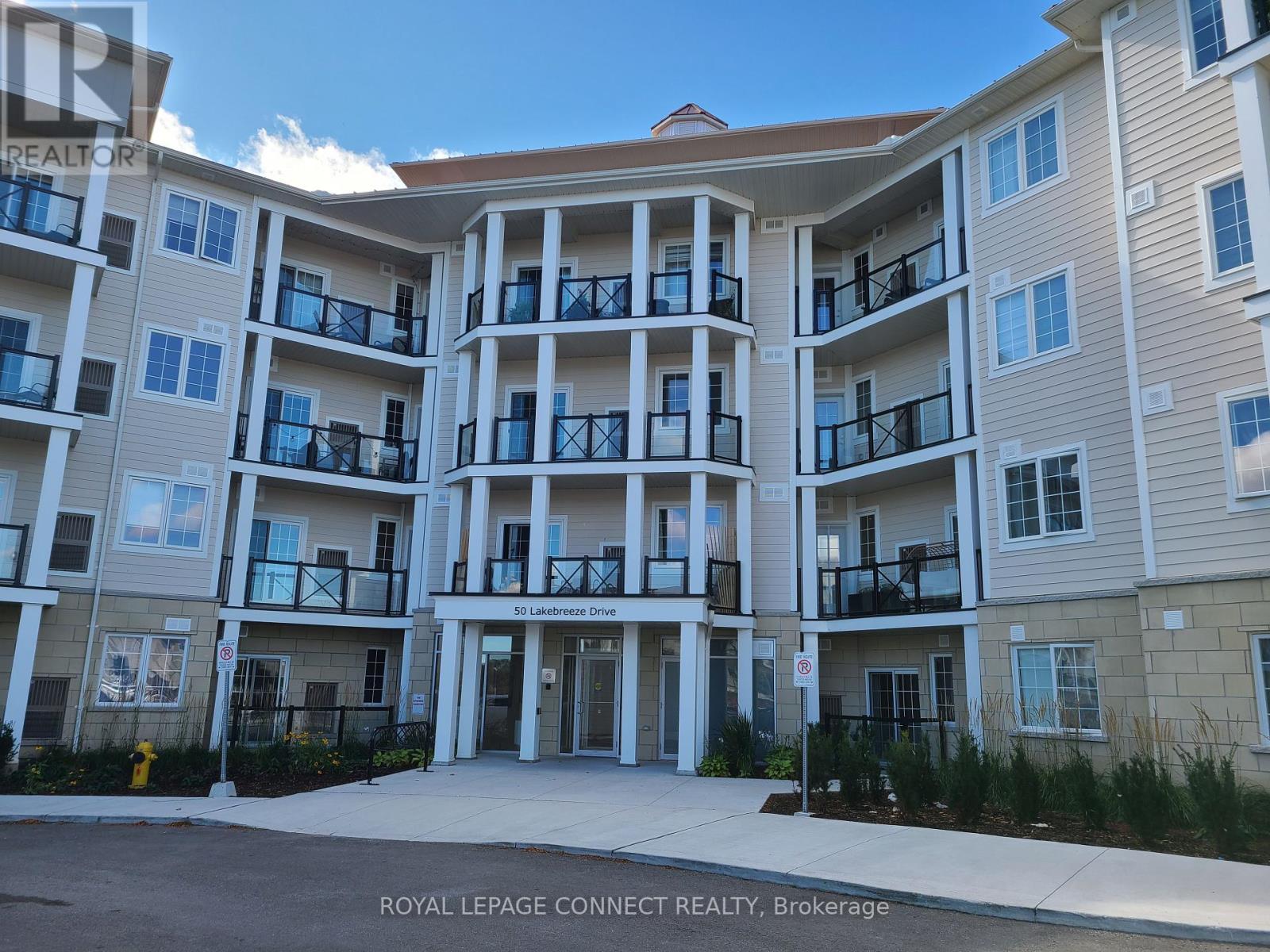129 - 50 Lakebreeze Drive Clarington, Ontario L1B 0V9
$2,400 MonthlyMaintenance,
$408 Monthly
Maintenance,
$408 MonthlyExperience Scenic Port of Newcastle, Next to the Marina & Walking Trails! Harbourview Grand Main Floor Condo Suite with 9' Ceilings. Primary Bedroom with 4pc Ensuite Bath. Small Den Can be an Office or Hold a Single Bed. Powder Room Adds Extra Convenience for You and Your Guests. Open Concept Kitchen with Quartz Counters, Breakfast Bar & Stainless Steel Appliances. Access to Balcony from Both the Living Room & Bedroom. Convenient In-Suite Laundry. Relax with Lake Ontario & Nature at Your Doorstep! Extras: Membership in Admiral's Walk Clubhouse with Access to Pool, Gym, Library, Lounge, Media Room, Games Room. 1 Underground Parking Space. Visitor Parking. (id:24801)
Property Details
| MLS® Number | E12409715 |
| Property Type | Single Family |
| Community Name | Newcastle |
| Amenities Near By | Marina, Park |
| Community Features | Pet Restrictions |
| Equipment Type | Water Heater |
| Features | Balcony, Carpet Free, In Suite Laundry |
| Parking Space Total | 1 |
| Pool Type | Indoor Pool |
| Rental Equipment Type | Water Heater |
Building
| Bathroom Total | 2 |
| Bedrooms Above Ground | 1 |
| Bedrooms Below Ground | 1 |
| Bedrooms Total | 2 |
| Age | 0 To 5 Years |
| Amenities | Exercise Centre, Party Room, Visitor Parking |
| Appliances | Dishwasher, Dryer, Hood Fan, Stove, Washer, Refrigerator |
| Cooling Type | Central Air Conditioning |
| Exterior Finish | Aluminum Siding, Brick |
| Flooring Type | Vinyl |
| Half Bath Total | 1 |
| Heating Fuel | Natural Gas |
| Heating Type | Forced Air |
| Size Interior | 700 - 799 Ft2 |
| Type | Apartment |
Parking
| Underground | |
| Garage |
Land
| Acreage | No |
| Land Amenities | Marina, Park |
| Surface Water | Lake/pond |
Rooms
| Level | Type | Length | Width | Dimensions |
|---|---|---|---|---|
| Flat | Kitchen | 2.62 m | 2.26 m | 2.62 m x 2.26 m |
| Flat | Living Room | 3.63 m | 2.26 m | 3.63 m x 2.26 m |
| Flat | Dining Room | 2.74 m | 2.92 m | 2.74 m x 2.92 m |
| Flat | Primary Bedroom | 4.09 m | 3.18 m | 4.09 m x 3.18 m |
| Flat | Den | 2.84 m | 1.68 m | 2.84 m x 1.68 m |
https://www.realtor.ca/real-estate/28875788/129-50-lakebreeze-drive-clarington-newcastle-newcastle
Contact Us
Contact us for more information
Dianne Kerr
Salesperson
(888) 766-4456
diannekerr.com/
www.facebook.com/DianneKerrHomes/
www.linkedin.com/in/diannekerrhomes/
335 Bayly Street West
Ajax, Ontario L1S 6M2
(905) 427-6522
(905) 427-6524
www.royallepageconnect.com

























