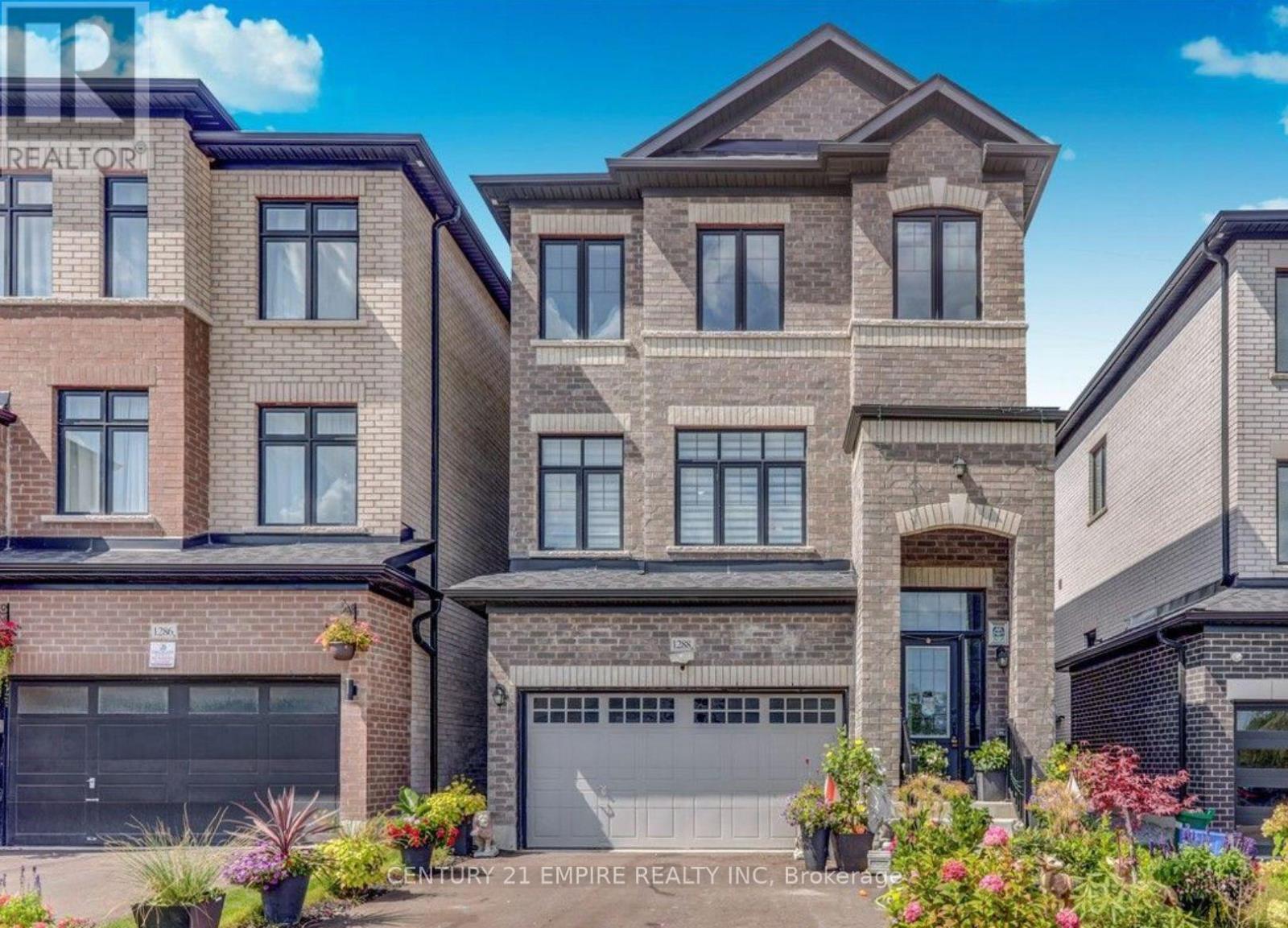1288 Aquarius Trail Pickering, Ontario L1X 0L9
$1,975 Monthly
Gorgeous one bedroom apartment in a newly built detached home in Pickering. Only 2 years old detached home in a quiet and very safe neighborhood. The unit has a separate entrance through the garage, with a private ensuite washer and dryer, full kitchen with fridge, freezer,stove/oven and a beautiful marble 3 pieces bathroom. The house comes with smart home security camera, internet and home insurance included. The apartment comes with one driveway parking space. Available to move in right away! (id:24801)
Property Details
| MLS® Number | E11958798 |
| Property Type | Single Family |
| Community Name | Rural Pickering |
| Amenities Near By | Park |
| Communication Type | High Speed Internet |
| Features | Ravine, Conservation/green Belt |
| Parking Space Total | 1 |
Building
| Bathroom Total | 1 |
| Bedrooms Above Ground | 1 |
| Bedrooms Total | 1 |
| Appliances | Dryer, Freezer, Oven, Refrigerator, Stove, Washer |
| Basement Development | Finished |
| Basement Features | Apartment In Basement, Walk Out |
| Basement Type | N/a (finished) |
| Construction Style Attachment | Detached |
| Cooling Type | Central Air Conditioning |
| Exterior Finish | Brick, Concrete |
| Fire Protection | Alarm System, Security System, Smoke Detectors |
| Flooring Type | Hardwood, Laminate, Porcelain Tile |
| Foundation Type | Poured Concrete |
| Heating Fuel | Electric |
| Heating Type | Forced Air |
| Size Interior | 700 - 1,100 Ft2 |
| Type | House |
| Utility Water | Municipal Water, Unknown |
Parking
| Attached Garage |
Land
| Access Type | Public Road |
| Acreage | No |
| Land Amenities | Park |
| Sewer | Sanitary Sewer |
| Size Depth | 138 Ft |
| Size Frontage | 29 Ft ,7 In |
| Size Irregular | 29.6 X 138 Ft |
| Size Total Text | 29.6 X 138 Ft |
Rooms
| Level | Type | Length | Width | Dimensions |
|---|---|---|---|---|
| Second Level | Primary Bedroom | 5.18 m | 4.66 m | 5.18 m x 4.66 m |
| Second Level | Bedroom 2 | 3.66 m | 3.66 m | 3.66 m x 3.66 m |
| Second Level | Bedroom 3 | 4.27 m | 2.74 m | 4.27 m x 2.74 m |
| Second Level | Bedroom 4 | 3.35 m | 2.74 m | 3.35 m x 2.74 m |
| Basement | Kitchen | Measurements not available | ||
| Basement | Bedroom | Measurements not available | ||
| Basement | Living Room | Measurements not available | ||
| Main Level | Living Room | 5.31 m | 5.03 m | 5.31 m x 5.03 m |
| Main Level | Dining Room | 5.31 m | 5.03 m | 5.31 m x 5.03 m |
| Main Level | Kitchen | 3.51 m | 2.87 m | 3.51 m x 2.87 m |
| Main Level | Eating Area | 3.66 m | 3.51 m | 3.66 m x 3.51 m |
| Main Level | Family Room | 6.53 m | 3.55 m | 6.53 m x 3.55 m |
Utilities
| Cable | Available |
| Sewer | Available |
https://www.realtor.ca/real-estate/27883551/1288-aquarius-trail-pickering-rural-pickering
Contact Us
Contact us for more information
Isabelle Cassan
Salesperson
80 Pertosa Dr #2
Brampton, Ontario L6X 5E9
(905) 454-1400
(905) 454-1416
www.c21empirerealty.com/










