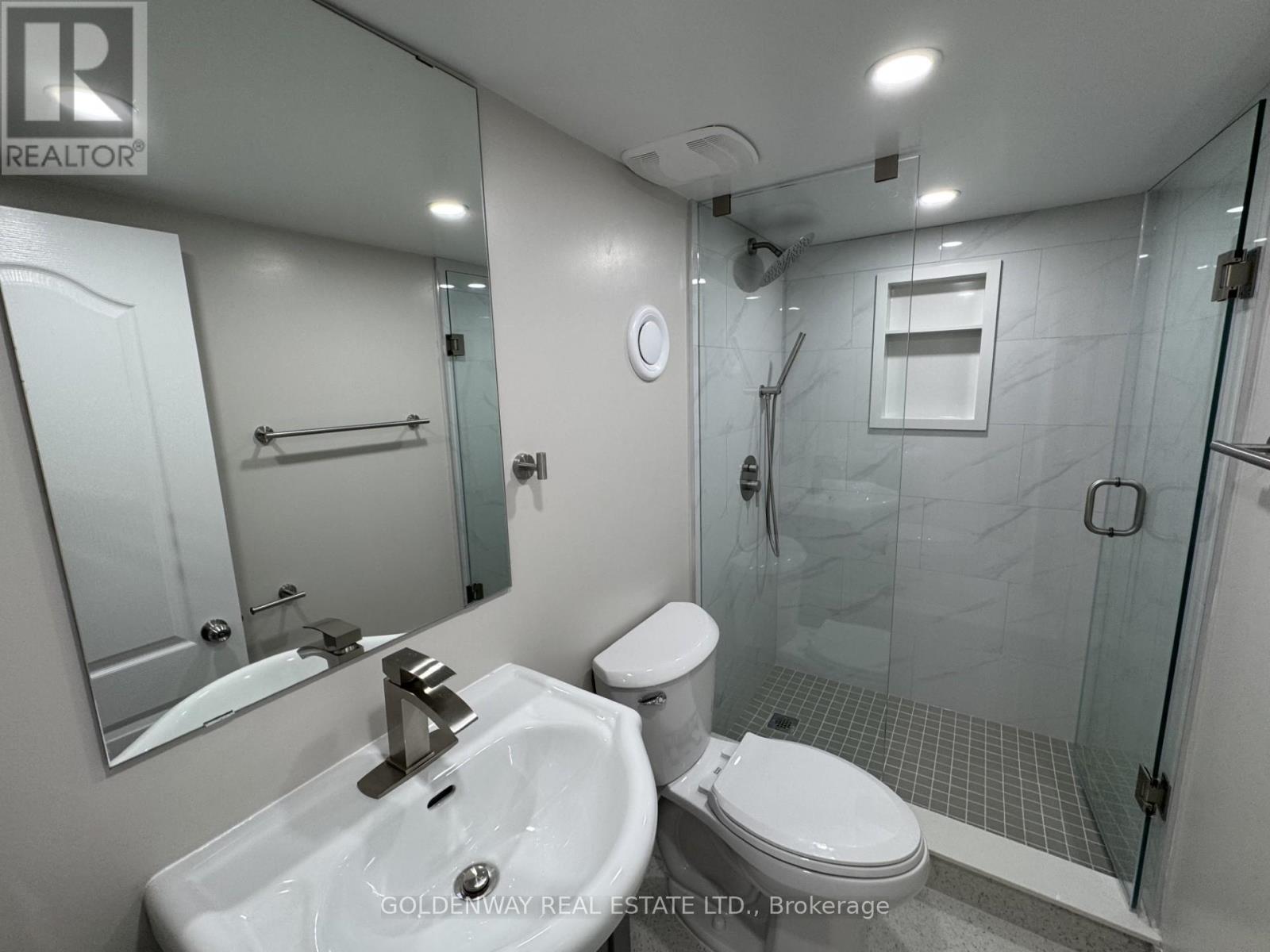1286 Cedar Street Oshawa, Ontario L1J 3S2
$859,000
Wow! Newly Renovated (Spent $$$$$) Detached Home With Separate Entrance To A Finished Basement With 2 Bedrooms And 2 Bathrooms In A Quiet Neighbourhood. Ideal For Your Growing Family Or Live With In-Laws. You Want Functional Spaces? We Created Them For You! You Want Things Mostly New? We Did The Work For You! Updated Plumbing and Electrical Works (200 amp), Waterproofed Foundation, Front Deck and Backyard Stairs Done In The Last 2-3 Years. Laminate and Tile Flooring, Freshly Painted Throughout And Professionally Cleaned! This Gem Is In Move In Conditions! Just Bring Your Personal Belongings And Come Enjoy This Great Home! A Total of 5 Bedrooms and 3 Bathrooms. Main Floor Living/Dining Room and Family Room With Pot Lights. New Kitchen (2025) Featuring Lots of Cabinet Space With Soft Closing (No Banging Sounds! LOL), Quartz Countertops, Undermount Double Sinks, Pull-out Faucet. Brand New Stainless Steel Fridge And Dishwasher. Two New FULL Bathrooms (2025) Featuring Glass Shower Doors, Rain Shower Heads, New Vanity, Lights, and Faucets. New Washer and Dryer. Separate Side Entrance Leading To The Basement with A Spacious Living/Dining/Recreation Area With Pot Lights, Two Bedrooms and Two Bathrooms. Some New Windows and New Ceiling Lights in Bedrooms. Just Steps to Schools, Restaurants, Shopping and Public Transportation. Act Fast And Book A Showing Now! (id:24801)
Property Details
| MLS® Number | E11958722 |
| Property Type | Single Family |
| Community Name | Lakeview |
| Parking Space Total | 5 |
Building
| Bathroom Total | 3 |
| Bedrooms Above Ground | 3 |
| Bedrooms Below Ground | 2 |
| Bedrooms Total | 5 |
| Appliances | Dishwasher, Range, Refrigerator, Stove, Washer, Window Coverings |
| Architectural Style | Bungalow |
| Basement Development | Finished |
| Basement Features | Separate Entrance |
| Basement Type | N/a (finished) |
| Construction Style Attachment | Detached |
| Cooling Type | Central Air Conditioning |
| Exterior Finish | Aluminum Siding, Concrete |
| Flooring Type | Laminate |
| Foundation Type | Concrete |
| Half Bath Total | 1 |
| Heating Fuel | Natural Gas |
| Heating Type | Forced Air |
| Stories Total | 1 |
| Type | House |
| Utility Water | Municipal Water |
Land
| Acreage | No |
| Sewer | Sanitary Sewer |
| Size Depth | 110 Ft ,1 In |
| Size Frontage | 47 Ft ,5 In |
| Size Irregular | 47.42 X 110.1 Ft |
| Size Total Text | 47.42 X 110.1 Ft |
Rooms
| Level | Type | Length | Width | Dimensions |
|---|---|---|---|---|
| Basement | Bedroom 5 | Measurements not available | ||
| Basement | Bathroom | Measurements not available | ||
| Basement | Living Room | Measurements not available | ||
| Basement | Bedroom 4 | Measurements not available | ||
| Main Level | Living Room | 4.3 m | 3.85 m | 4.3 m x 3.85 m |
| Main Level | Dining Room | 4.3 m | 3.85 m | 4.3 m x 3.85 m |
| Main Level | Kitchen | 3.84 m | 2.42 m | 3.84 m x 2.42 m |
| Main Level | Primary Bedroom | 2.8 m | 2.65 m | 2.8 m x 2.65 m |
| Main Level | Bedroom 2 | 2.8 m | 2.65 m | 2.8 m x 2.65 m |
| Main Level | Bedroom 3 | 3.33 m | 2.7 m | 3.33 m x 2.7 m |
| Main Level | Family Room | 3.77 m | 3.33 m | 3.77 m x 3.33 m |
| Main Level | Bathroom | 2.83 m | 2.66 m | 2.83 m x 2.66 m |
https://www.realtor.ca/real-estate/27883189/1286-cedar-street-oshawa-lakeview-lakeview
Contact Us
Contact us for more information
Caron Wong
Salesperson
realprotoronto.com/
3390 Midland Ave Suite 7
Toronto, Ontario M1V 5K3
(905) 604-5600
(905) 604-5699




























