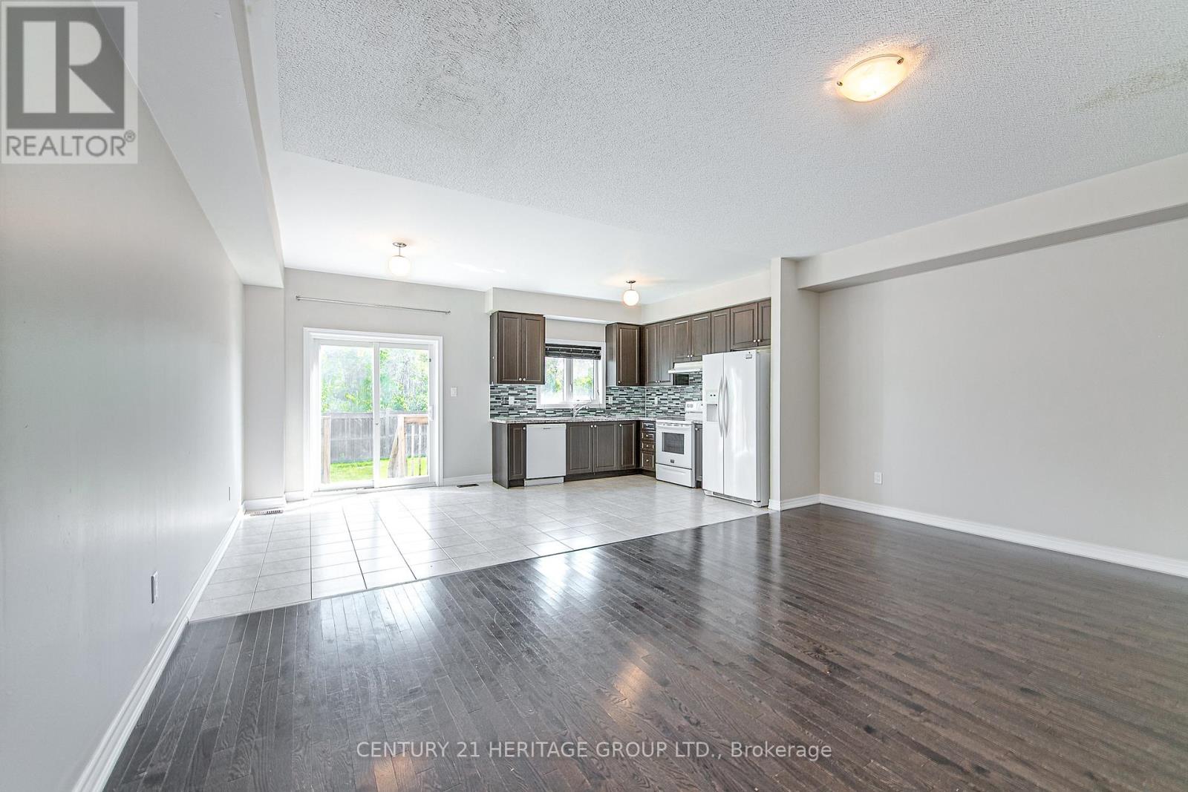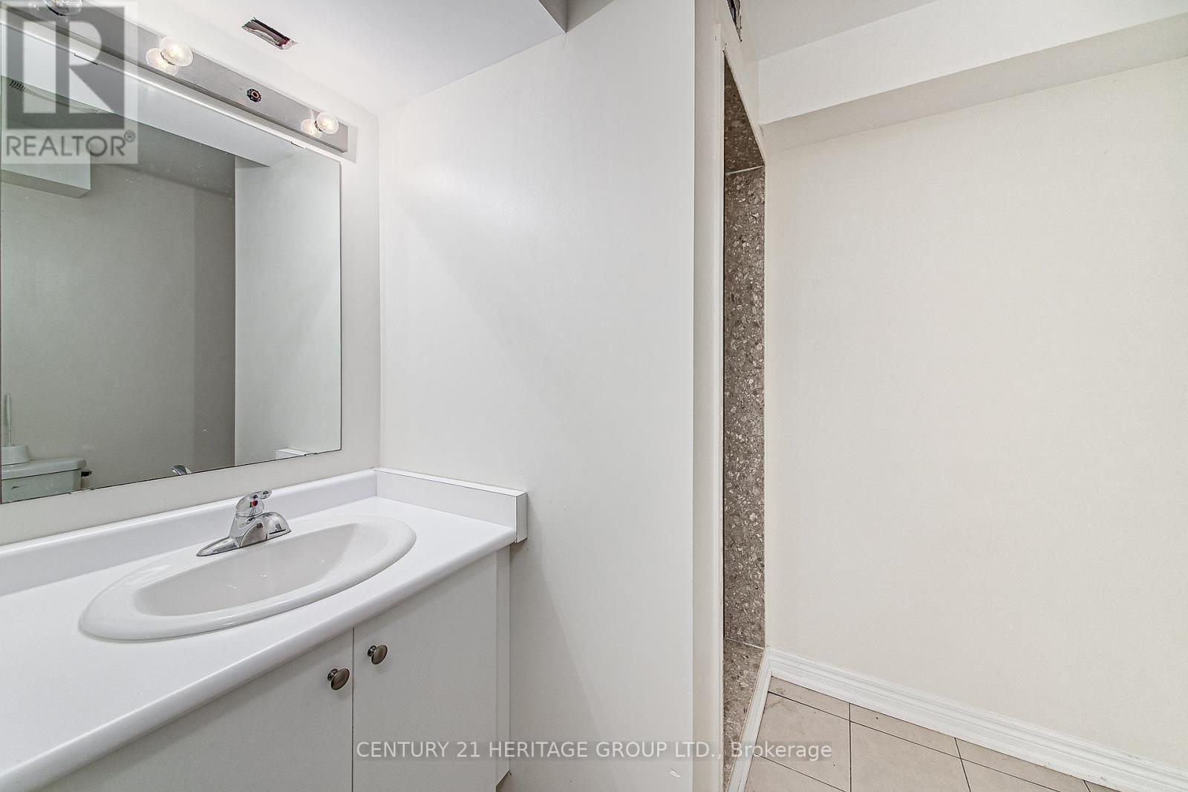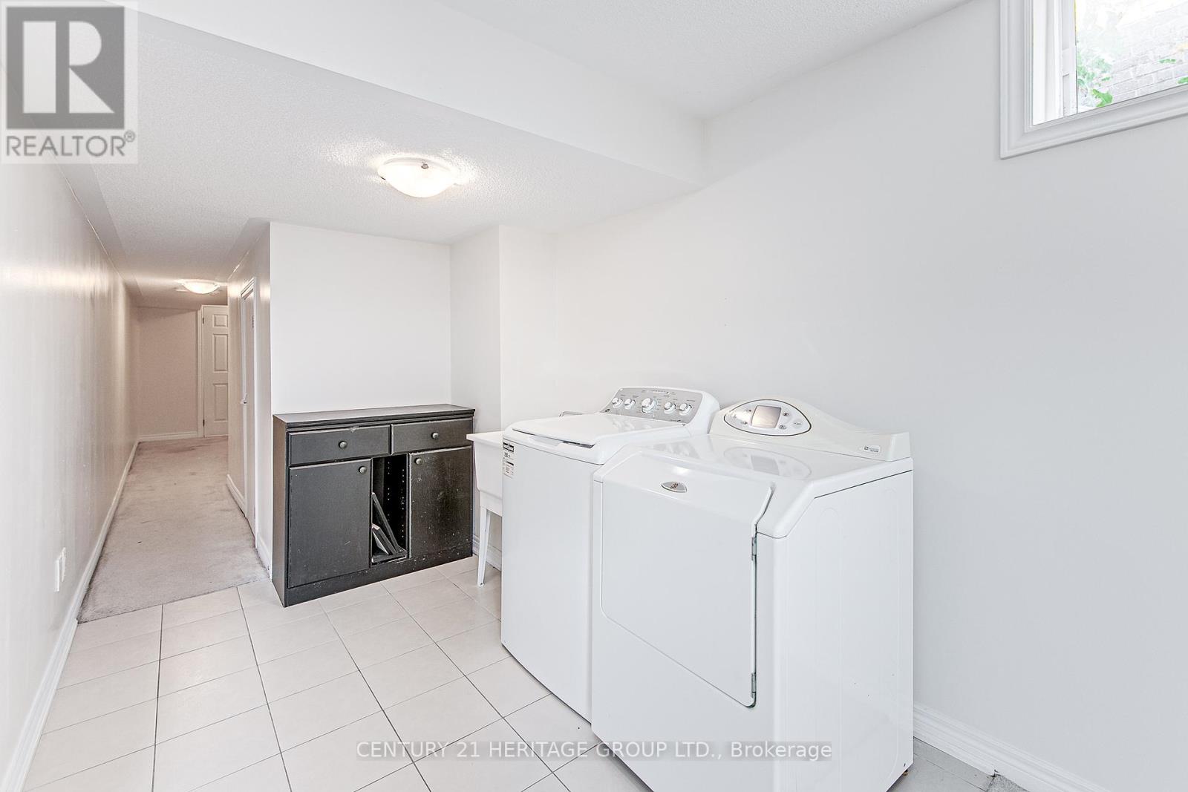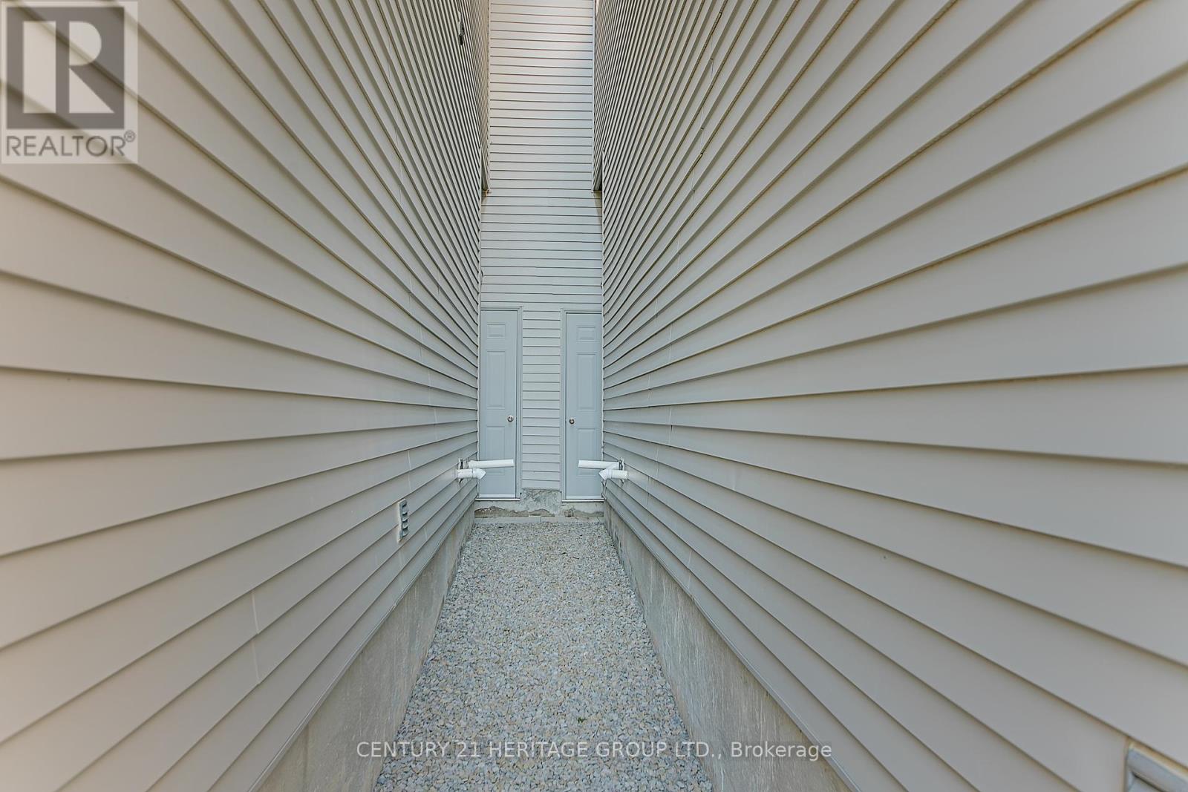1281 Bardeau Street Innisfil, Ontario L0L 1W0
$3,200 Monthly
Gorgeous Freehold End Unit Town Home Perfectly Situated In The Heart Of Innisfil,172.96 ft deeplot Backs Onto A Green Space With Spectacular Views, Open Concept Layout 9' Ceiling On MainGranite Counter In All Bathrooms, Oak Stairs, Hardwood Throughout Main And Upper Hallway, FullyFinished Basement With 3Pc Bath. A Short Drive To Shopping Mall, Local Amenities On InnisfilBeach Rd & Minutes To Lake Simcoe. **EXTRAS** Fridge, Dishwasher, Stove, Microwave, Washer An Dryer, All lighting Fixtures and Window Covering, & A/C (id:24801)
Property Details
| MLS® Number | N11912006 |
| Property Type | Single Family |
| Community Name | Lefroy |
| Amenities Near By | Beach, Marina, Park |
| Community Features | School Bus |
| Features | Ravine |
| Parking Space Total | 2 |
Building
| Bathroom Total | 4 |
| Bedrooms Above Ground | 4 |
| Bedrooms Total | 4 |
| Appliances | Garage Door Opener Remote(s) |
| Basement Development | Finished |
| Basement Type | N/a (finished) |
| Construction Style Attachment | Attached |
| Cooling Type | Central Air Conditioning |
| Exterior Finish | Brick, Stone |
| Foundation Type | Concrete |
| Half Bath Total | 1 |
| Heating Fuel | Natural Gas |
| Heating Type | Forced Air |
| Stories Total | 2 |
| Type | Row / Townhouse |
| Utility Water | Municipal Water |
Parking
| Attached Garage |
Land
| Acreage | No |
| Land Amenities | Beach, Marina, Park |
| Sewer | Sanitary Sewer |
| Size Depth | 172 Ft ,11 In |
| Size Frontage | 27 Ft ,5 In |
| Size Irregular | 27.49 X 172.96 Ft |
| Size Total Text | 27.49 X 172.96 Ft |
| Surface Water | Lake/pond |
https://www.realtor.ca/real-estate/27776300/1281-bardeau-street-innisfil-lefroy-lefroy
Contact Us
Contact us for more information
Farzin Jamshidi
Salesperson
www.easysold.ca/
11160 Yonge St # 3 & 7
Richmond Hill, Ontario L4S 1H5
(905) 883-8300
(905) 883-8301
www.homesbyheritage.ca




































