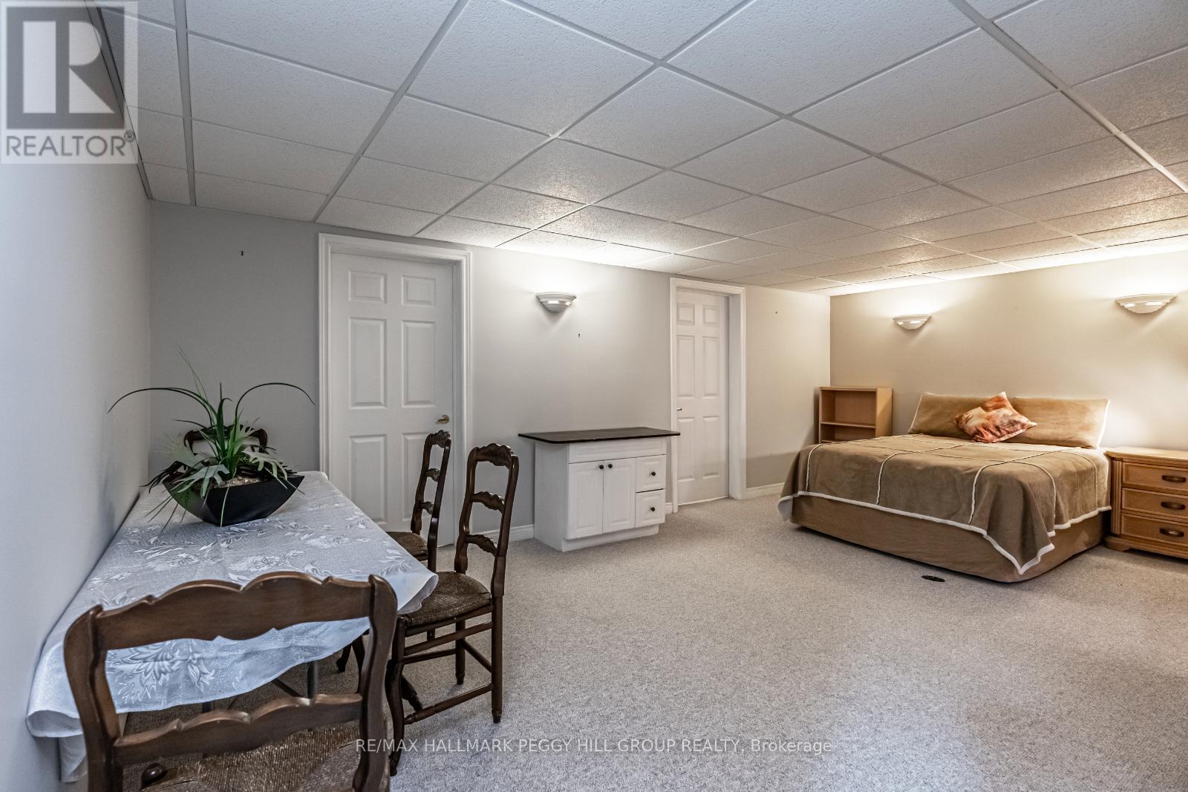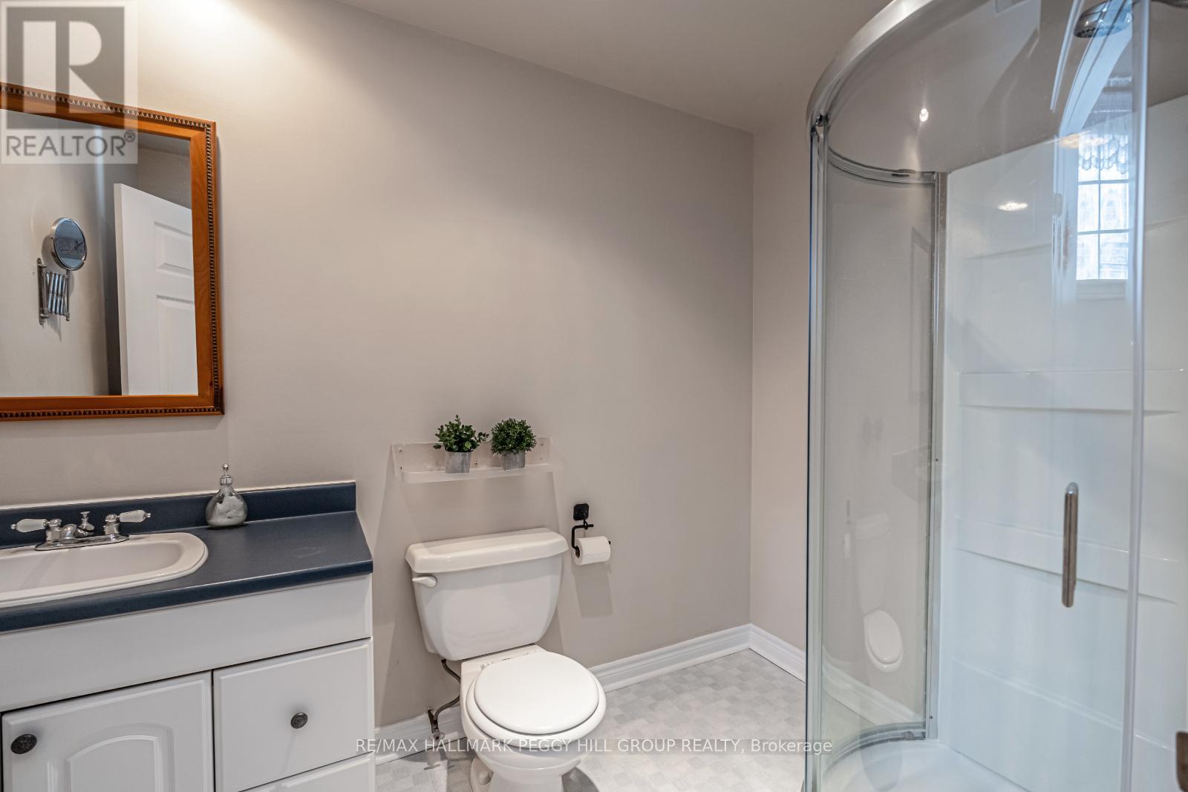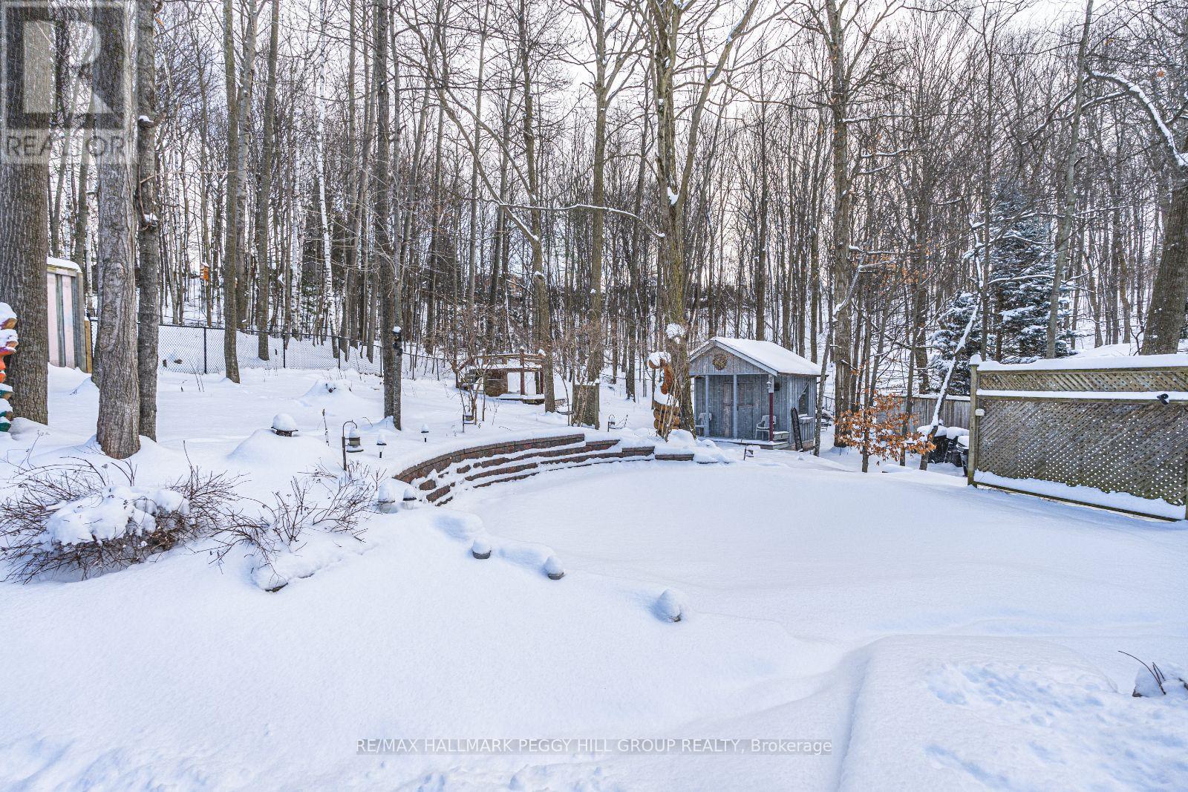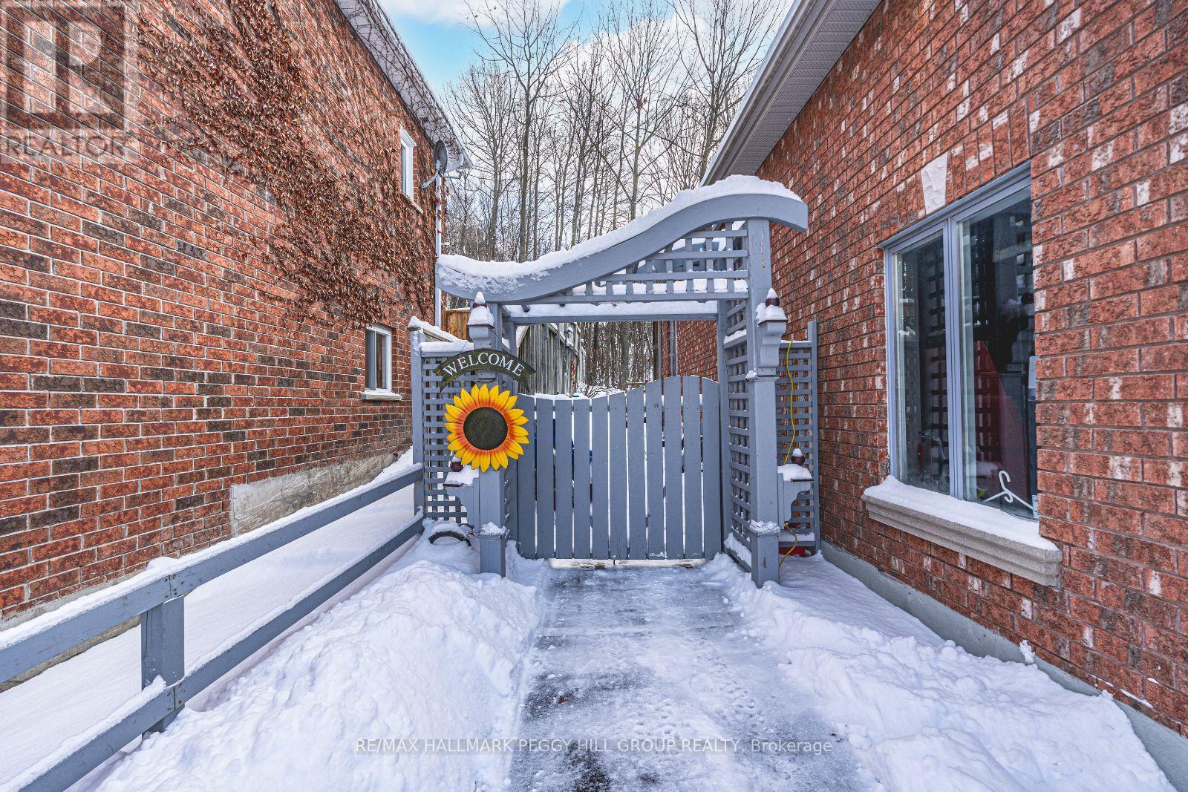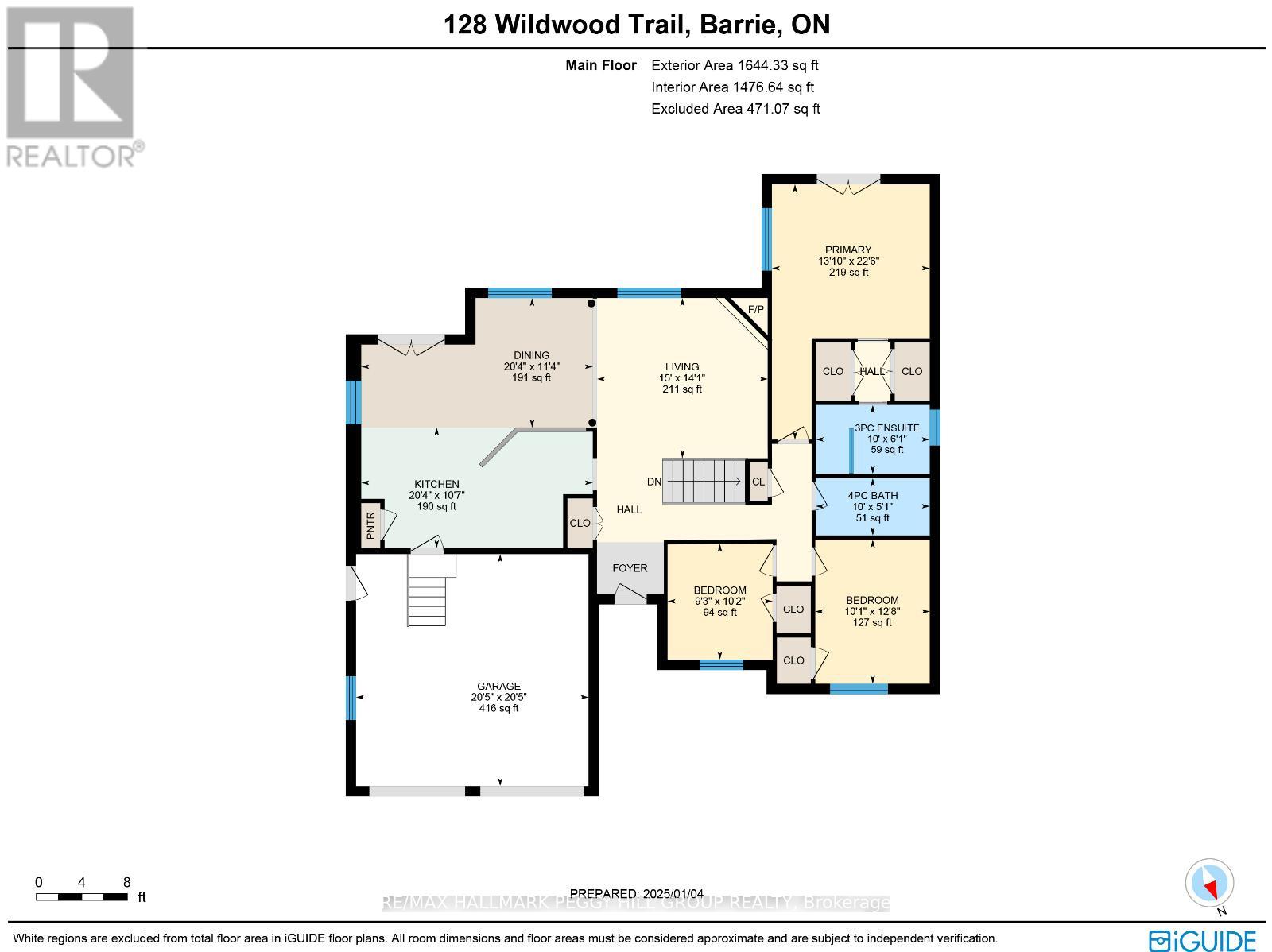128 Wildwood Trail Barrie, Ontario L4N 7Z6
$999,000
SPACIOUS TURN-KEY BUNGALOW IN WILDWOOD ESTATES WITH AN INGROUND POOL & EP BACKDROP! Nestled in the desirable Ardagh neighbourhood, this stunning bungalow offers the ultimate family-friendly lifestyle with access to scenic trails, parks, and all essential amenities. Situated on a spectacular 80 x 180 ft lot, this home backs onto environmentally protected land, providing privacy with no direct rear neighbours and a lush, forested backdrop. Summers will be well spent in the backyard sanctuary, presenting a stunning inground pool surrounded by mature trees, complete with a newly installed gas pool heater, saltwater system, and a filtration system. The property also features a convenient inground sprinkler system to maintain the beautiful landscaping effortlessly. Step inside and be captivated by nearly 3,000 sq. ft. of move-in ready living space featuring an open-concept layout, hardwood and tile flooring, neutral paint tones, 9 ft ceilings, and elegant pot lighting. Granite countertops, a double sink, stainless steel appliances, a pantry, and a breakfast bar make the inviting eat-in kitchen a true standout. From here, step out to the yard through the convenient garden door walkout, while the adjacent cozy living room, complete with a gas fireplace, offers the perfect spot to unwind. Retreat to the spacious primary bedroom, where you'll find California shutters, crown moulding, an ensuite, double closets, and your own private walkout to the backyard sanctuary. The finished basement extends your living space with a rec room, family room with a gas fireplace, and two additional bedrooms, one complete with its own ensuite. Recent updates include a newly installed heat pump for exceptional energy efficiency and cost-effective climate control. Located just minutes from Highway 400, shopping centres, parks, public transit, and more, this extraordinary home combines convenience, comfort, and natural beauty. Don't miss the opportunity to make this Wildwood Estates gem yours! (id:24801)
Property Details
| MLS® Number | S11911264 |
| Property Type | Single Family |
| Community Name | Ardagh |
| Amenities Near By | Park, Public Transit, Schools |
| Community Features | Community Centre |
| Features | Wooded Area, Irregular Lot Size, Conservation/green Belt, Dry |
| Parking Space Total | 5 |
| Pool Type | Inground Pool |
| Structure | Deck, Patio(s), Shed |
Building
| Bathroom Total | 3 |
| Bedrooms Above Ground | 3 |
| Bedrooms Below Ground | 2 |
| Bedrooms Total | 5 |
| Amenities | Fireplace(s) |
| Appliances | Garage Door Opener Remote(s), Central Vacuum, Dishwasher, Dryer, Garage Door Opener, Refrigerator, Stove, Washer, Window Coverings |
| Architectural Style | Bungalow |
| Basement Development | Finished |
| Basement Type | Full (finished) |
| Construction Style Attachment | Detached |
| Cooling Type | Central Air Conditioning |
| Exterior Finish | Brick |
| Fire Protection | Smoke Detectors |
| Fireplace Present | Yes |
| Fireplace Total | 2 |
| Foundation Type | Poured Concrete |
| Heating Fuel | Natural Gas |
| Heating Type | Forced Air |
| Stories Total | 1 |
| Size Interior | 1,500 - 2,000 Ft2 |
| Type | House |
| Utility Water | Municipal Water |
Parking
| Attached Garage |
Land
| Acreage | No |
| Land Amenities | Park, Public Transit, Schools |
| Landscape Features | Landscaped, Lawn Sprinkler |
| Sewer | Sanitary Sewer |
| Size Depth | 180 Ft ,6 In |
| Size Frontage | 80 Ft |
| Size Irregular | 80 X 180.5 Ft ; 213.71 Ft X 79.98 Ft X 180.50 Ft X 61.03 |
| Size Total Text | 80 X 180.5 Ft ; 213.71 Ft X 79.98 Ft X 180.50 Ft X 61.03|under 1/2 Acre |
| Zoning Description | R2 |
Rooms
| Level | Type | Length | Width | Dimensions |
|---|---|---|---|---|
| Basement | Laundry Room | 3.63 m | 3.07 m | 3.63 m x 3.07 m |
| Basement | Recreational, Games Room | 3.48 m | 6.32 m | 3.48 m x 6.32 m |
| Basement | Family Room | 4.8 m | 8.41 m | 4.8 m x 8.41 m |
| Basement | Bedroom 4 | 4.8 m | 4.06 m | 4.8 m x 4.06 m |
| Basement | Bedroom 5 | 4.83 m | 5.23 m | 4.83 m x 5.23 m |
| Main Level | Kitchen | 6.2 m | 3.23 m | 6.2 m x 3.23 m |
| Main Level | Dining Room | 6.2 m | 3.45 m | 6.2 m x 3.45 m |
| Main Level | Living Room | 4.57 m | 4.29 m | 4.57 m x 4.29 m |
| Main Level | Primary Bedroom | 4.22 m | 6.86 m | 4.22 m x 6.86 m |
| Main Level | Bedroom 2 | 3.07 m | 3.86 m | 3.07 m x 3.86 m |
| Main Level | Bedroom 3 | 2.82 m | 3.1 m | 2.82 m x 3.1 m |
Utilities
| Cable | Available |
| Sewer | Installed |
https://www.realtor.ca/real-estate/27774747/128-wildwood-trail-barrie-ardagh-ardagh
Contact Us
Contact us for more information
Peggy Hill
Broker
peggyhill.com/
374 Huronia Road #101, 106415 & 106419
Barrie, Ontario L4N 8Y9
(705) 739-4455
(866) 919-5276
www.peggyhill.com/
Sherry Findlay
Salesperson
374 Huronia Road #101, 106415 & 106419
Barrie, Ontario L4N 8Y9
(705) 739-4455
(866) 919-5276
www.peggyhill.com/
















