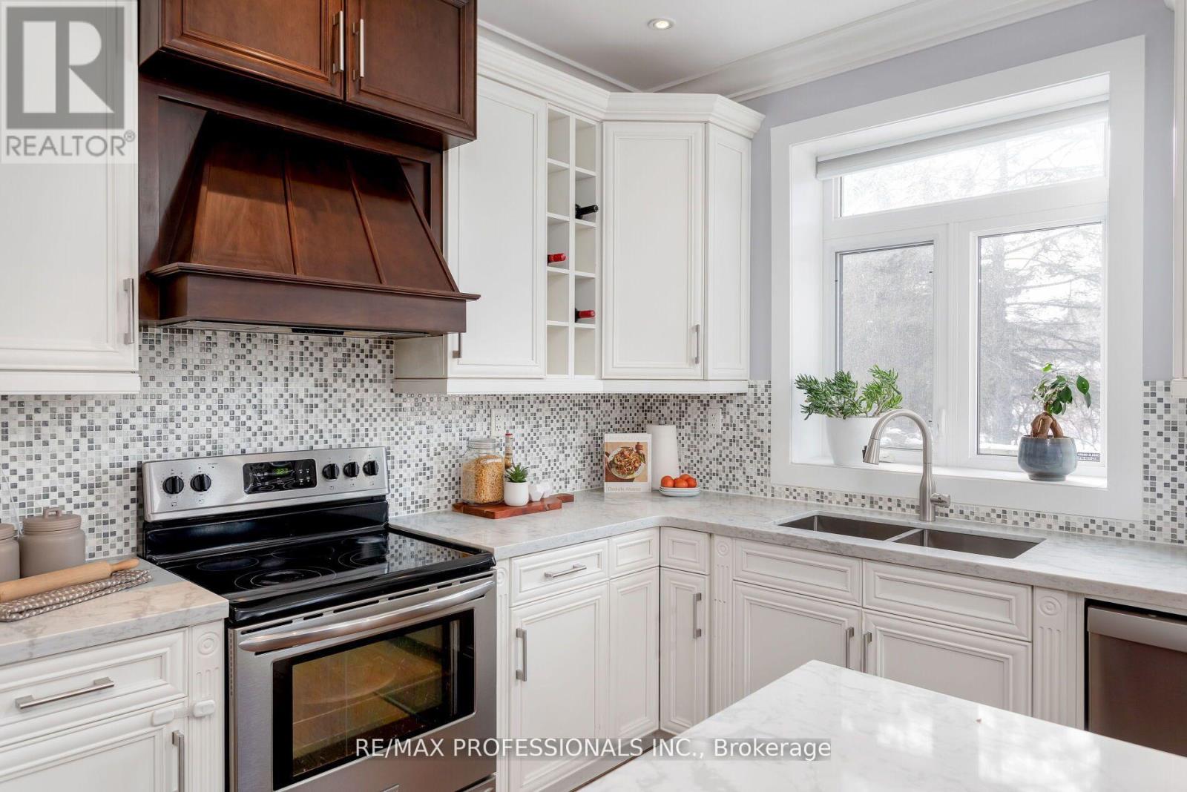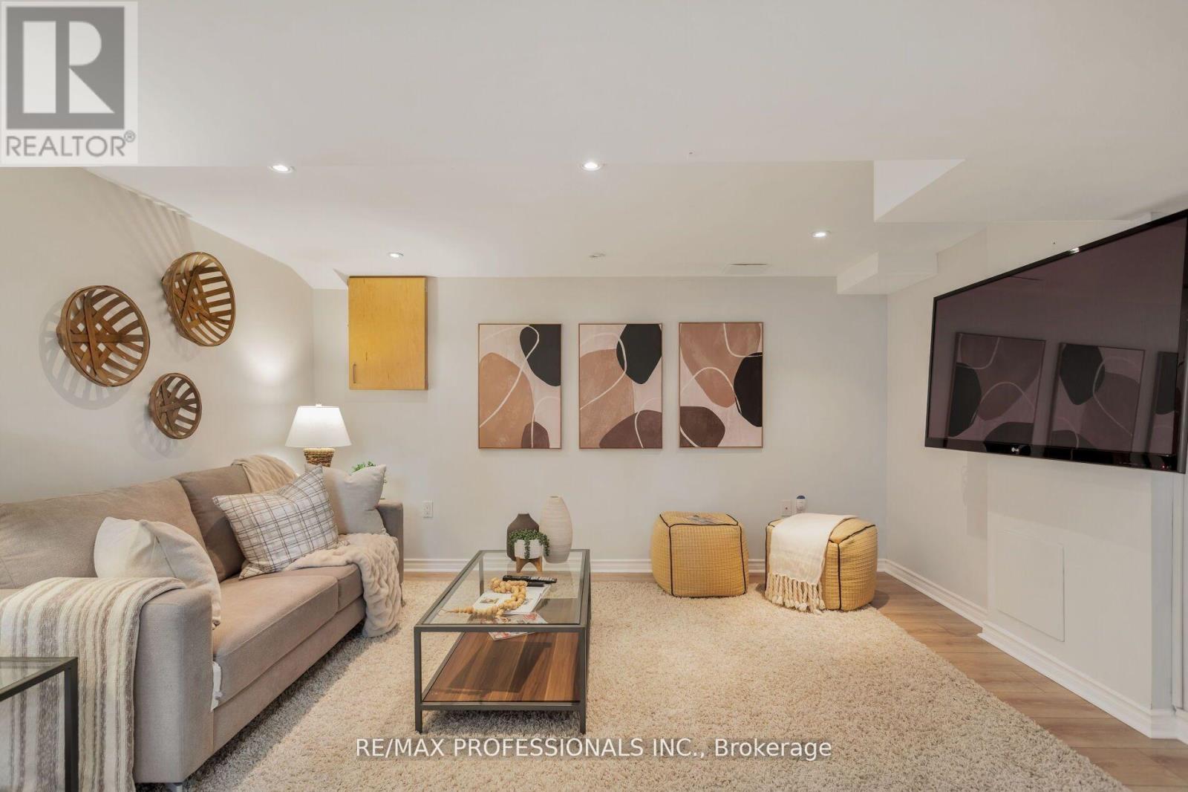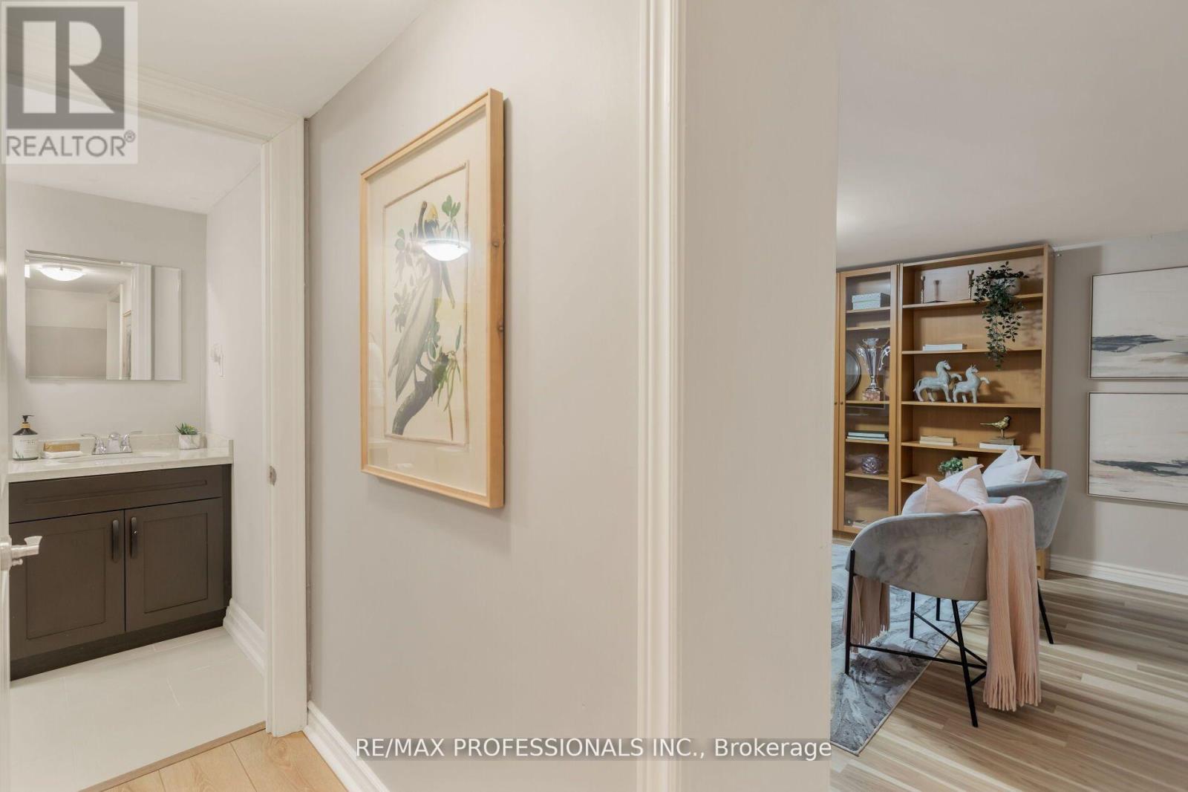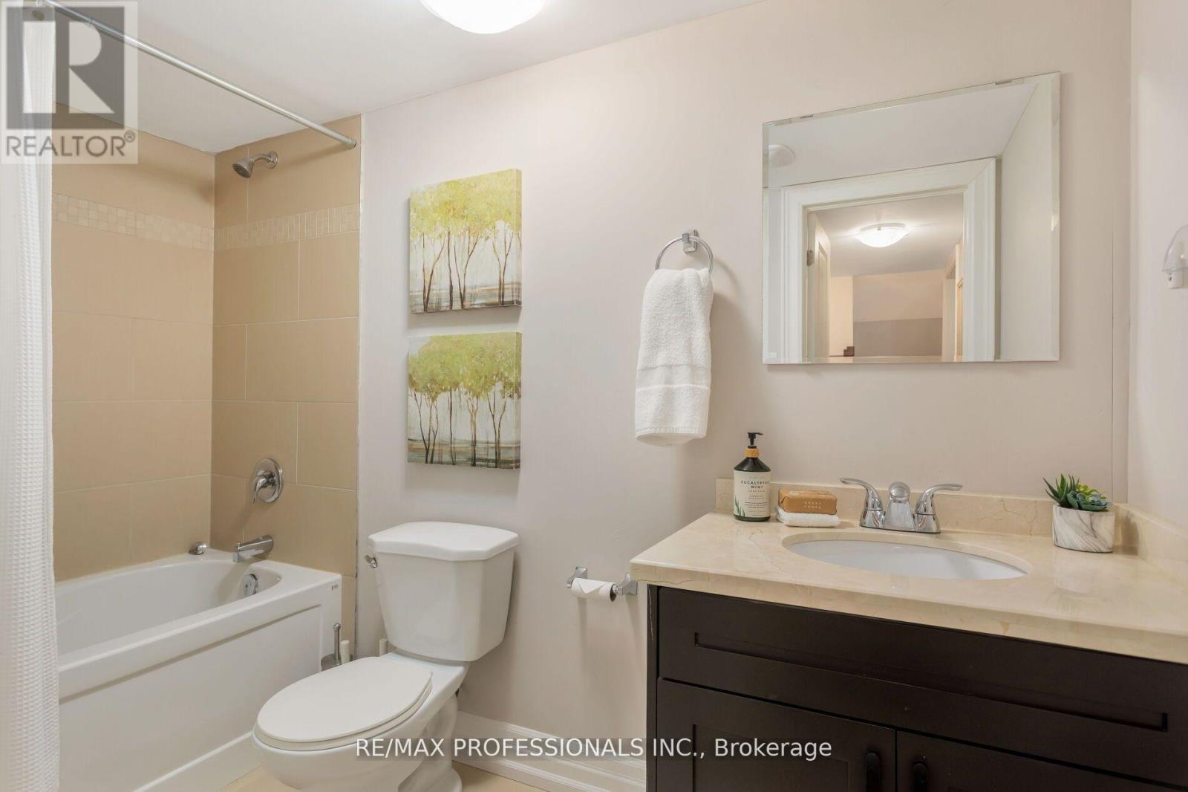128 Westrose Avenue Toronto, Ontario M8X 2A3
$2,199,999
An ideal opportunity to live in the prestigious Kingsway neighbourhood. Situated on a large private lot on quiet dead end street this solidly built three bedroom & four bathroom home is designed for those who value tradition. The smartly defined main floor consists of a large entryway, a classic kitchen accented with hints of copper, a bright front living room, powder room and cozy family room with a gas fireplace. Recharge upstairs, with three well appointed bedrooms, each with beautiful natural light. The enormous principal bedroom has a spacious five piece ensuite and walk-in closet. Finished basement is a flexible space featuring a four piece washroom, bedroom and office space. Enjoy afternoon sun on your walkout rear deck overlooking your private, fenced yard. Located in the highly coveted LKS & Etobicoke CI school catchment. Quick Walk To All The Amenities Bloor St has to offer. Quick access to transit. Easy commute to 401 & Pearson. (id:24801)
Property Details
| MLS® Number | W11976637 |
| Property Type | Single Family |
| Community Name | Kingsway South |
| Parking Space Total | 3 |
Building
| Bathroom Total | 4 |
| Bedrooms Above Ground | 3 |
| Bedrooms Below Ground | 1 |
| Bedrooms Total | 4 |
| Appliances | Garage Door Opener Remote(s), Water Heater, Dishwasher, Dryer, Refrigerator, Stove, Washer, Window Coverings |
| Basement Development | Finished |
| Basement Type | N/a (finished) |
| Construction Style Attachment | Detached |
| Cooling Type | Central Air Conditioning |
| Exterior Finish | Stone, Stucco |
| Fireplace Present | Yes |
| Flooring Type | Hardwood, Laminate |
| Foundation Type | Unknown |
| Half Bath Total | 1 |
| Heating Fuel | Natural Gas |
| Heating Type | Forced Air |
| Stories Total | 2 |
| Type | House |
| Utility Water | Municipal Water |
Parking
| Attached Garage | |
| Garage |
Land
| Acreage | No |
| Sewer | Sanitary Sewer |
| Size Depth | 110 Ft ,11 In |
| Size Frontage | 45 Ft ,4 In |
| Size Irregular | 45.34 X 110.92 Ft |
| Size Total Text | 45.34 X 110.92 Ft |
Rooms
| Level | Type | Length | Width | Dimensions |
|---|---|---|---|---|
| Second Level | Primary Bedroom | 7.32 m | 4.3 m | 7.32 m x 4.3 m |
| Second Level | Bedroom 2 | 3.08 m | 4.24 m | 3.08 m x 4.24 m |
| Second Level | Bedroom 3 | 3.9 m | 4.75 m | 3.9 m x 4.75 m |
| Basement | Den | 2.87 m | 4.39 m | 2.87 m x 4.39 m |
| Basement | Recreational, Games Room | 5.91 m | 4.15 m | 5.91 m x 4.15 m |
| Basement | Bedroom 4 | 3.99 m | 4.3 m | 3.99 m x 4.3 m |
| Main Level | Foyer | 2.47 m | 1.34 m | 2.47 m x 1.34 m |
| Main Level | Living Room | 3.41 m | 4.18 m | 3.41 m x 4.18 m |
| Main Level | Kitchen | 3.93 m | 4.45 m | 3.93 m x 4.45 m |
| Main Level | Dining Room | 2.41 m | 4.45 m | 2.41 m x 4.45 m |
| Main Level | Living Room | 3.41 m | 4.18 m | 3.41 m x 4.18 m |
Contact Us
Contact us for more information
Lindsay Selland
Salesperson
www.sellandrealestate.com/
www.facebook.com/LindsaySellandRealEstate/
4242 Dundas St W Unit 9
Toronto, Ontario M8X 1Y6
(416) 236-1241
(416) 231-0563





































