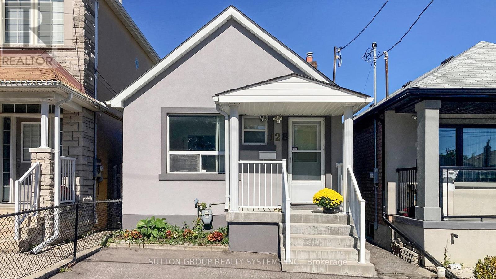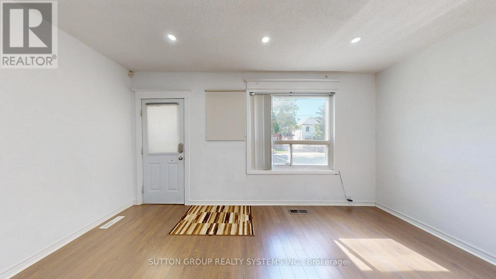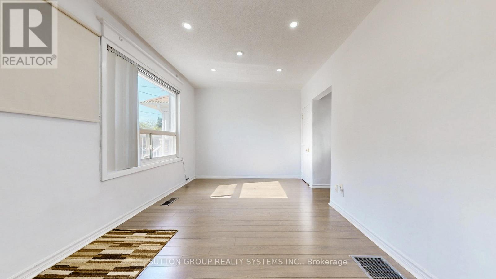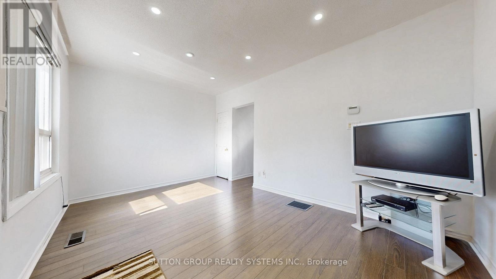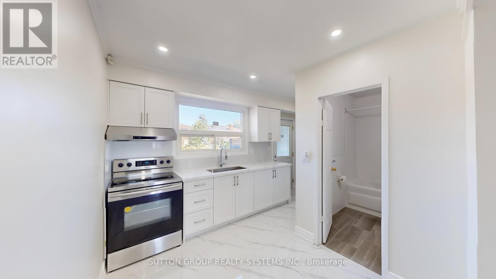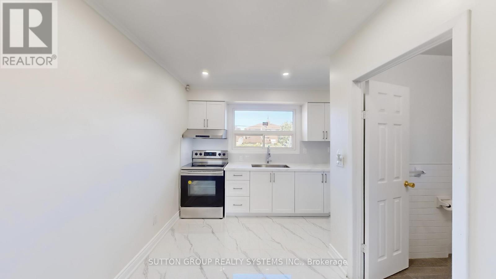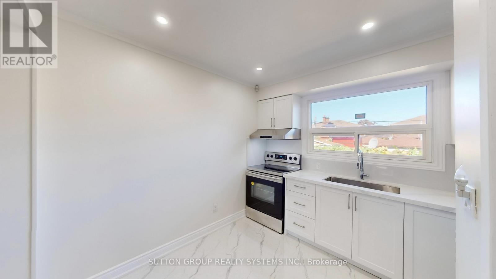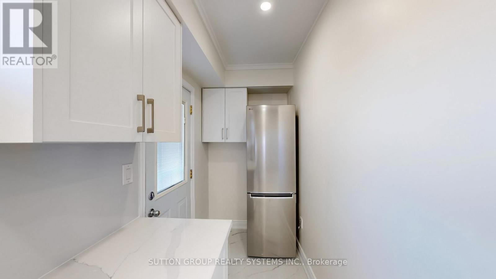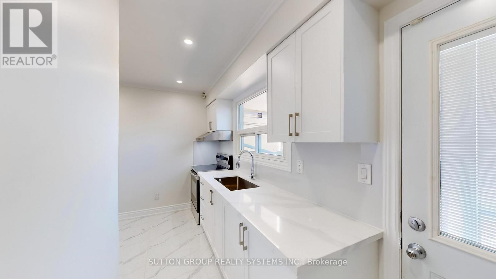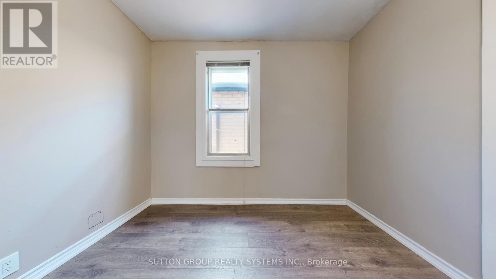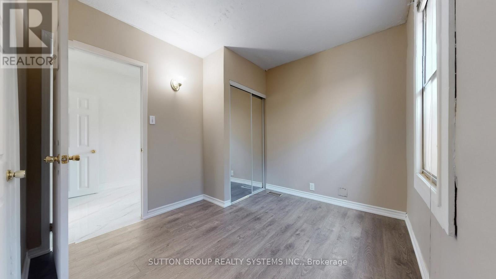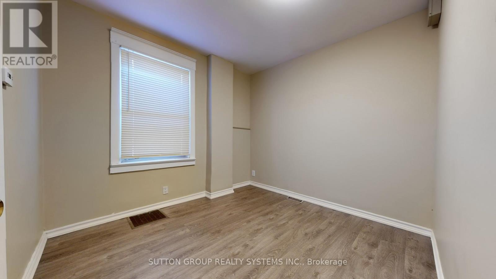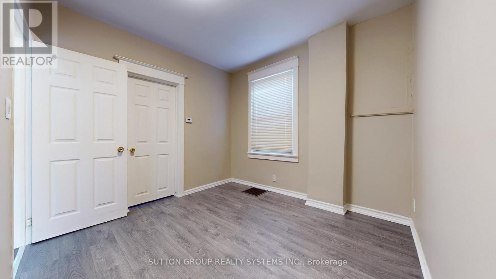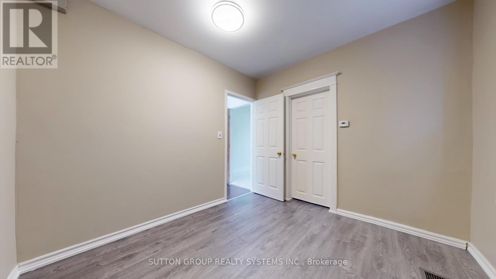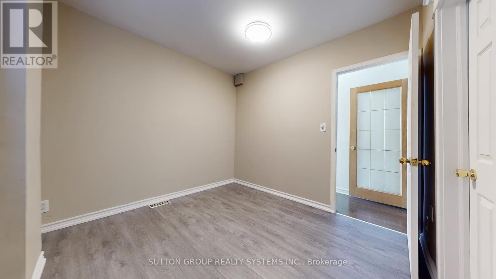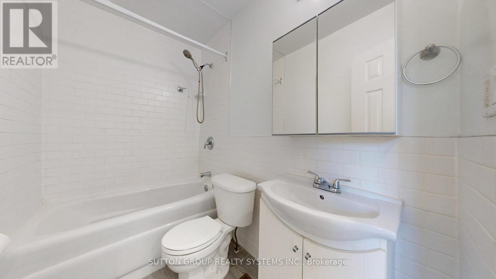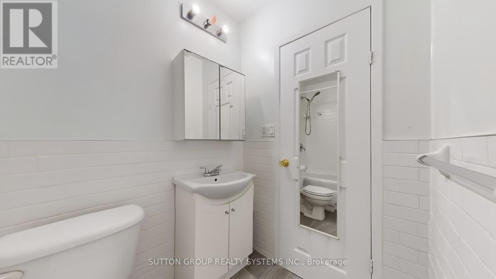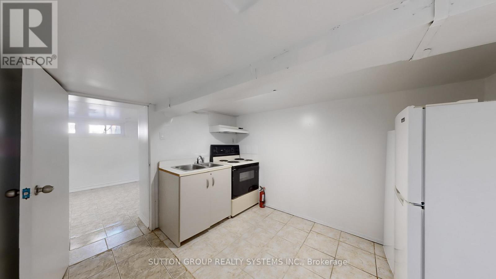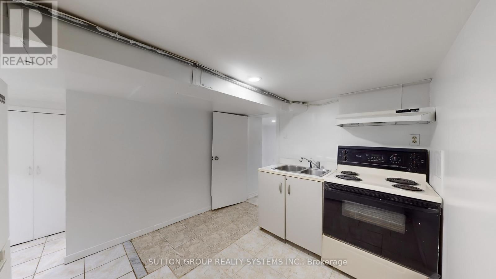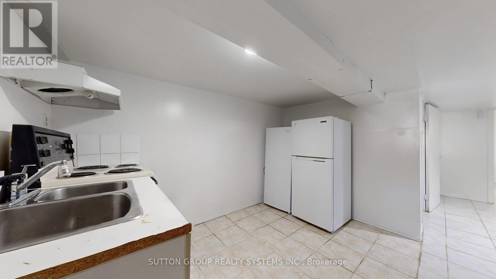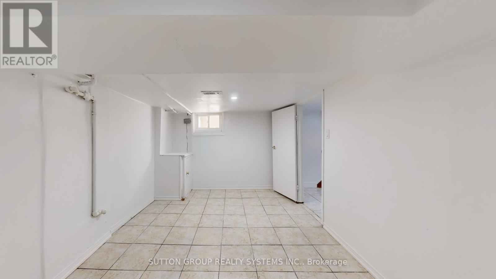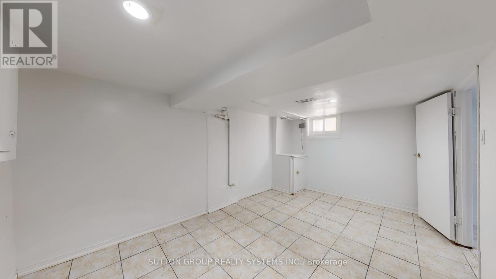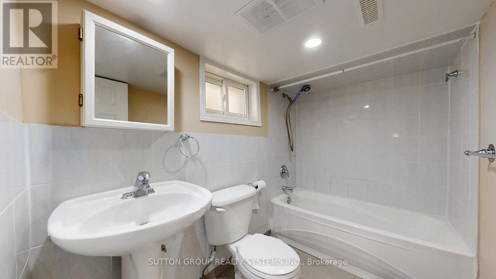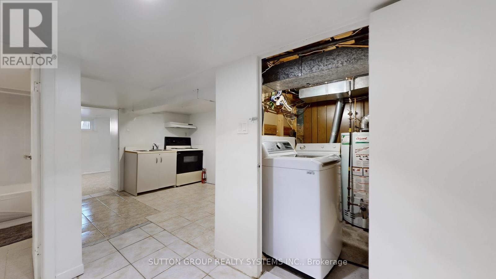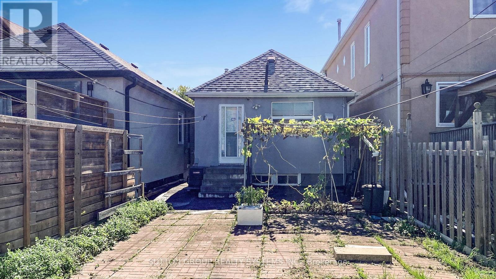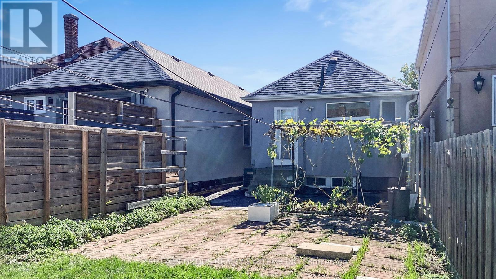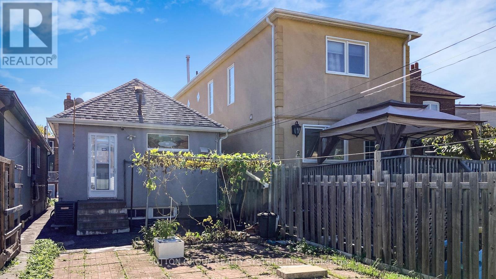128 Northland Avenue Toronto, Ontario M6N 2E2
$849,000
Great opportunity for first-time buyers! This charming 2-bedroom detached bungalow in the family-friendly Rockcliffe-Smythe neighbourhood offers comfort, functionality & value. Enjoy easy-to-maintain laminate flooring throughout the main living areas and bedrooms. Bright kitchen with ceramic floors and walk out to yard . Spacious basement apartment with over 6ft ceiling height, ceramic flooring in rec area, 4-pc bath. Updated stucco exterior (2020). Large backyard shed, and front pad parking. Steps to transit, parks, schools & shopping. A great condo alternative with room to grow! (id:24801)
Open House
This property has open houses!
2:00 pm
Ends at:4:00 pm
2:00 pm
Ends at:4:00 pm
Property Details
| MLS® Number | W12433984 |
| Property Type | Single Family |
| Community Name | Rockcliffe-Smythe |
| Equipment Type | Water Heater |
| Parking Space Total | 2 |
| Rental Equipment Type | Water Heater |
Building
| Bathroom Total | 2 |
| Bedrooms Above Ground | 2 |
| Bedrooms Below Ground | 2 |
| Bedrooms Total | 4 |
| Appliances | Dryer, Stove, Washer, Window Coverings, Refrigerator |
| Architectural Style | Bungalow |
| Basement Development | Finished |
| Basement Features | Apartment In Basement |
| Basement Type | N/a (finished) |
| Construction Style Attachment | Detached |
| Exterior Finish | Aluminum Siding |
| Flooring Type | Laminate, Ceramic |
| Heating Fuel | Natural Gas |
| Heating Type | Forced Air |
| Stories Total | 1 |
| Size Interior | 700 - 1,100 Ft2 |
| Type | House |
| Utility Water | Municipal Water |
Parking
| No Garage |
Land
| Acreage | No |
| Sewer | Sanitary Sewer |
| Size Depth | 120 Ft |
| Size Frontage | 20 Ft |
| Size Irregular | 20 X 120 Ft |
| Size Total Text | 20 X 120 Ft |
Rooms
| Level | Type | Length | Width | Dimensions |
|---|---|---|---|---|
| Basement | Bedroom 3 | 4.4 m | 2.8 m | 4.4 m x 2.8 m |
| Basement | Kitchen | 4.6 m | 4.31 m | 4.6 m x 4.31 m |
| Basement | Bathroom | 1.9 m | 1.5 m | 1.9 m x 1.5 m |
| Basement | Bedroom 4 | 4.5 m | 2.7 m | 4.5 m x 2.7 m |
| Main Level | Living Room | 4.82 m | 3.11 m | 4.82 m x 3.11 m |
| Main Level | Bedroom | 3.1 m | 3 m | 3.1 m x 3 m |
| Main Level | Kitchen | 4.68 m | 3 m | 4.68 m x 3 m |
| Main Level | Bathroom | 2.35 m | 1.5 m | 2.35 m x 1.5 m |
| Main Level | Bedroom 2 | 3.1 m | 2.8 m | 3.1 m x 2.8 m |
Contact Us
Contact us for more information
Nelson Antonio Campos
Salesperson
www.nelsoncampos.com/
www.facebook.com/nelsonsold
twitter.com/nelsonsold
www.linkedin.com/in/nelsonsold
2186 Bloor St. West
Toronto, Ontario M6S 1N3
(416) 762-4200
(905) 848-5327
www.suttonrealty.com/
Eva Bruzda
Salesperson
www.nelsoncampos.com/
www.facebook.com/nelsonsold
twitter.com/nelsonsold
www.linkedin.com/in/nelsonsold
2186 Bloor St. West
Toronto, Ontario M6S 1N3
(416) 762-4200
(905) 848-5327
www.suttonrealty.com/


