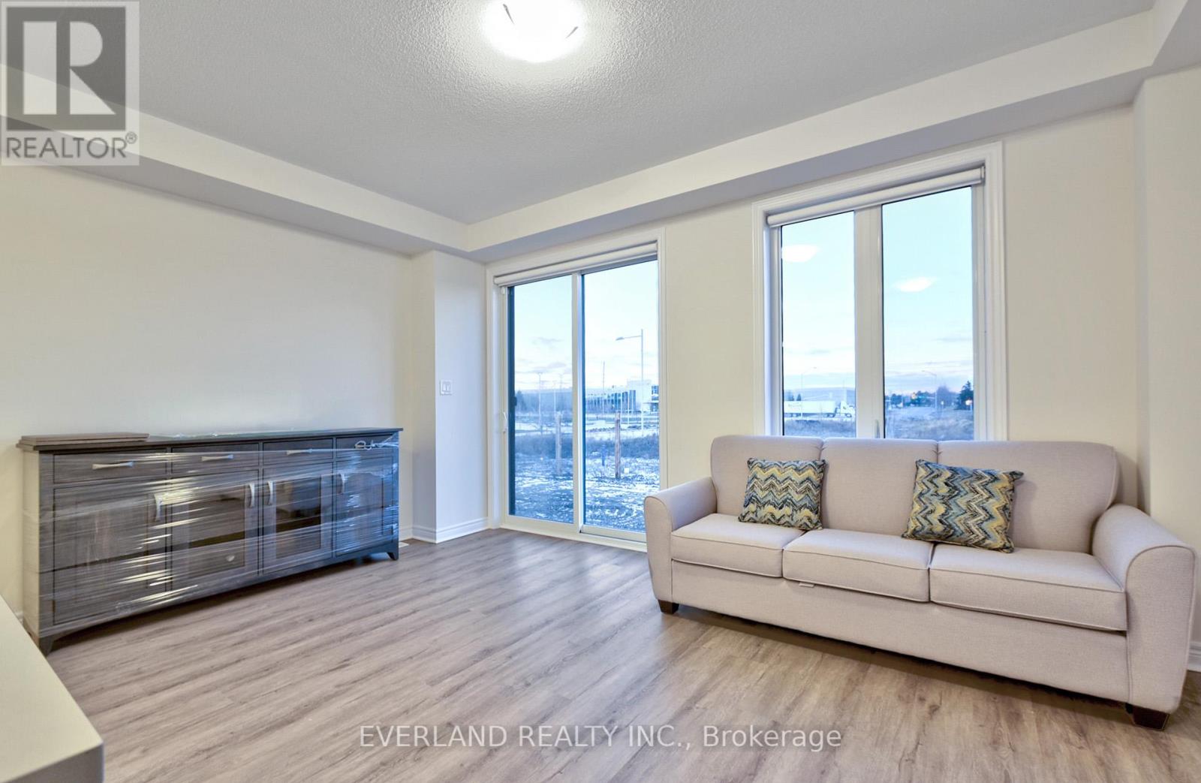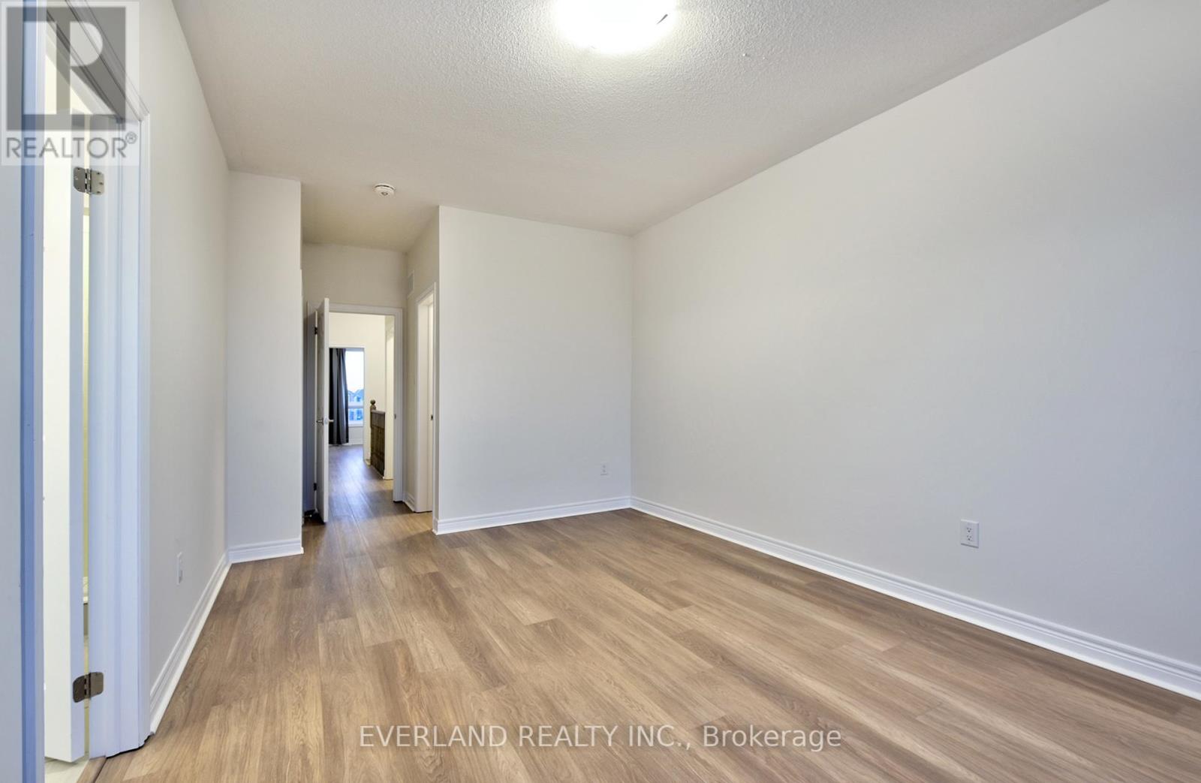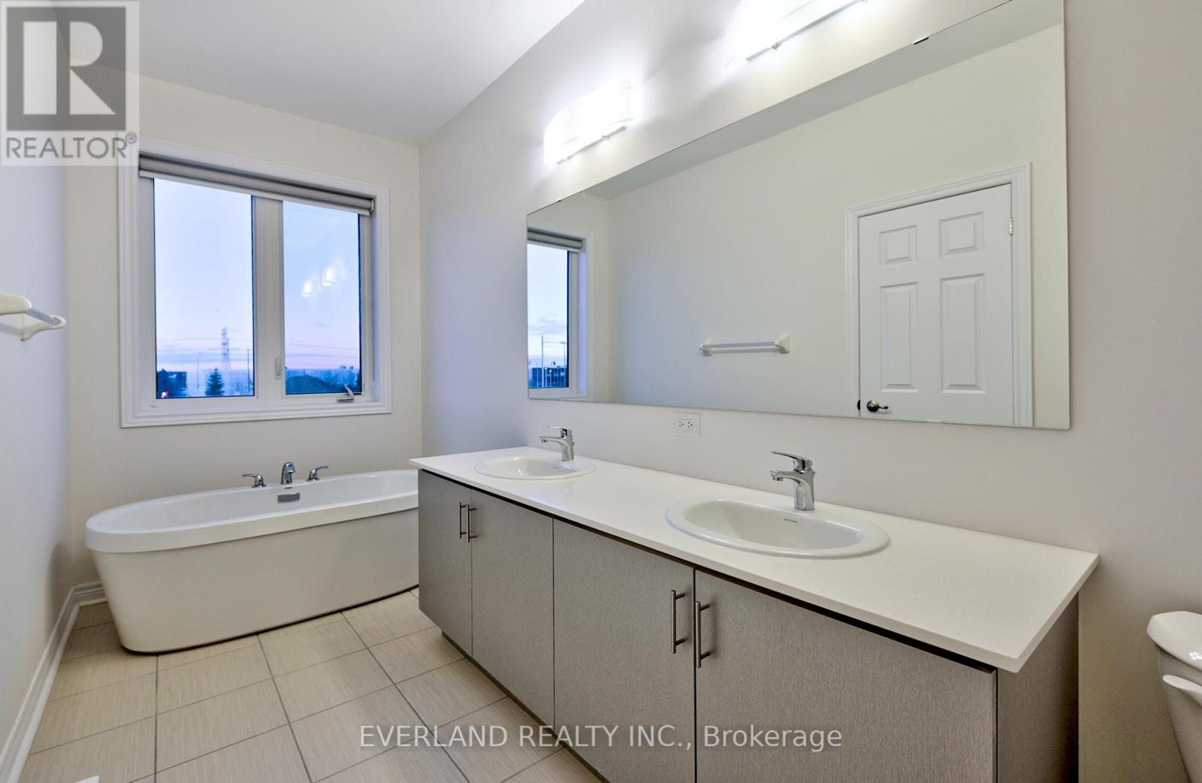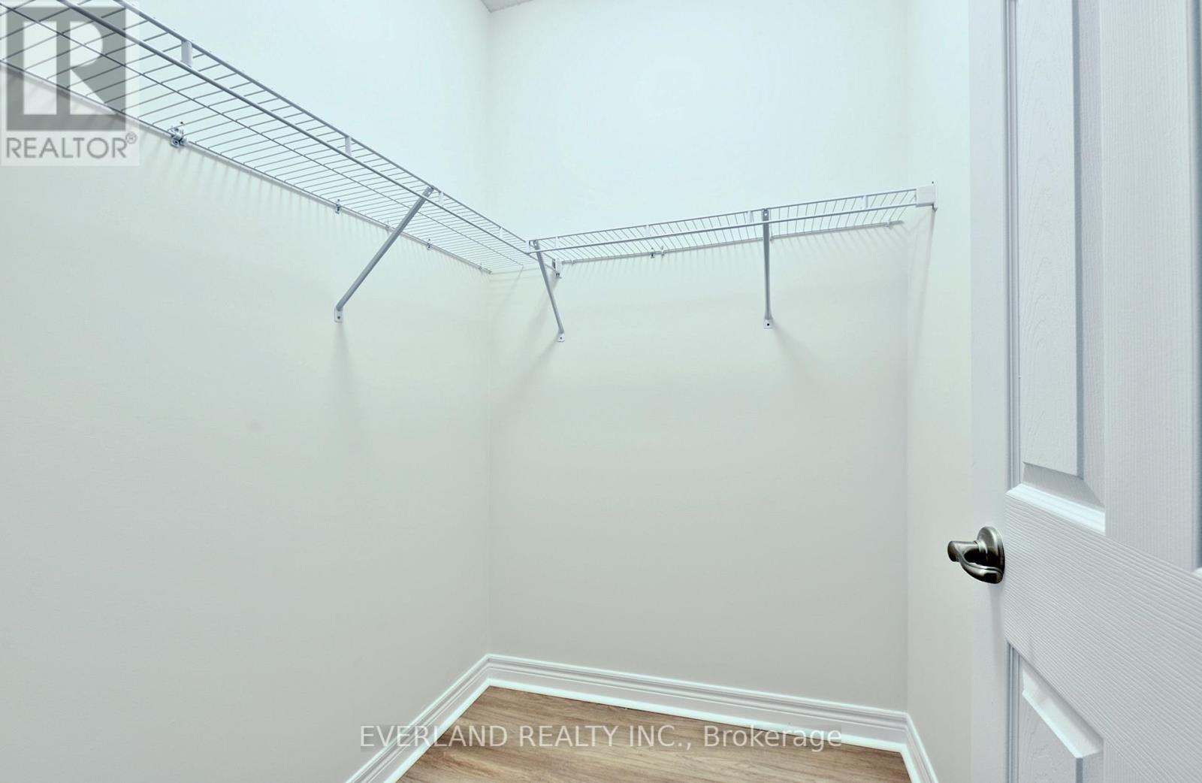128 Mumbai Drive Markham, Ontario L3S 0G5
3 Bedroom
3 Bathroom
Fireplace
Central Air Conditioning
Forced Air
$3,450 Monthly
Client RemarksBrand new, never lived in 3-bedroom luxury townhouse for rent in Markham. The property is steps to Community Centre, Markville Mall & Hwy7/407. 9' ceilings with modern design Upgraded flooring (id:24801)
Property Details
| MLS® Number | N11916484 |
| Property Type | Single Family |
| Community Name | Middlefield |
| ParkingSpaceTotal | 2 |
Building
| BathroomTotal | 3 |
| BedroomsAboveGround | 3 |
| BedroomsTotal | 3 |
| Amenities | Fireplace(s) |
| BasementDevelopment | Unfinished |
| BasementType | N/a (unfinished) |
| ConstructionStyleAttachment | Attached |
| CoolingType | Central Air Conditioning |
| ExteriorFinish | Brick |
| FireplacePresent | Yes |
| FireplaceTotal | 1 |
| FlooringType | Hardwood, Tile, Carpeted |
| FoundationType | Concrete |
| HalfBathTotal | 1 |
| HeatingFuel | Natural Gas |
| HeatingType | Forced Air |
| StoriesTotal | 2 |
| Type | Row / Townhouse |
| UtilityWater | Municipal Water |
Parking
| Garage |
Land
| Acreage | No |
| Sewer | Sanitary Sewer |
Rooms
| Level | Type | Length | Width | Dimensions |
|---|---|---|---|---|
| Second Level | Primary Bedroom | 3.94 m | 4.58 m | 3.94 m x 4.58 m |
| Second Level | Bedroom 2 | 3.05 m | 4.57 m | 3.05 m x 4.57 m |
| Second Level | Bedroom 3 | 2.64 m | 4.57 m | 2.64 m x 4.57 m |
| Ground Level | Family Room | 5.79 m | 3.45 m | 5.79 m x 3.45 m |
| Ground Level | Living Room | 5.79 m | 3.45 m | 5.79 m x 3.45 m |
| Ground Level | Eating Area | 2.64 m | 3.56 m | 2.64 m x 3.56 m |
| Ground Level | Kitchen | 3.15 m | 2.54 m | 3.15 m x 2.54 m |
| Ground Level | Office | 2.64 m | 2.74 m | 2.64 m x 2.74 m |
https://www.realtor.ca/real-estate/27786959/128-mumbai-drive-markham-middlefield-middlefield
Interested?
Contact us for more information
William Xiangyang Wang
Salesperson
Everland Realty Inc.
350 Hwy 7 East #ph1
Richmond Hill, Ontario L4B 3N2
350 Hwy 7 East #ph1
Richmond Hill, Ontario L4B 3N2

































