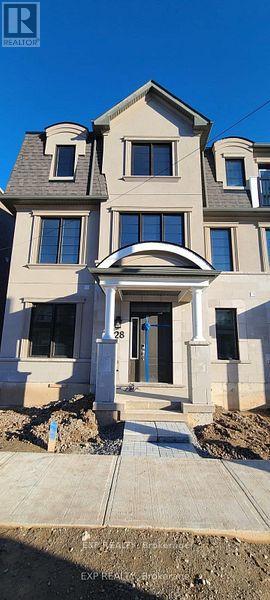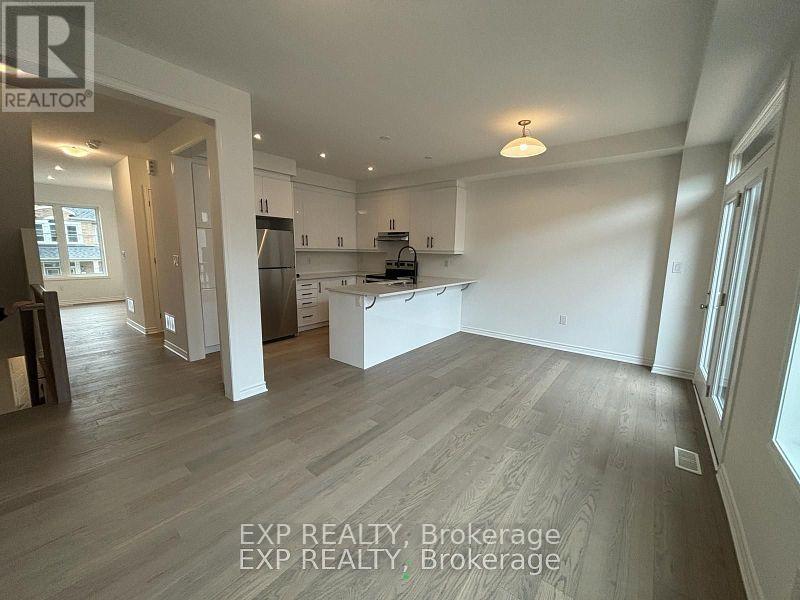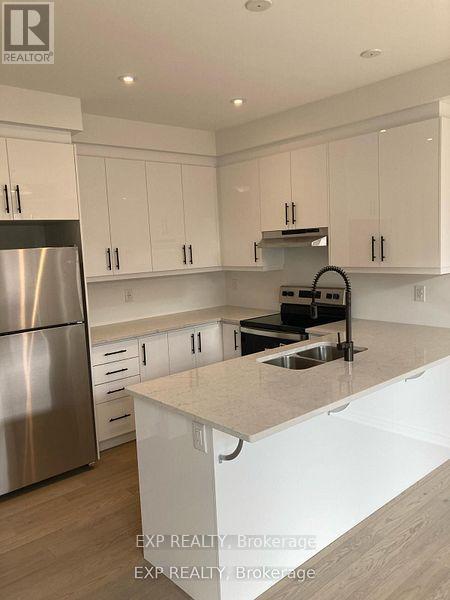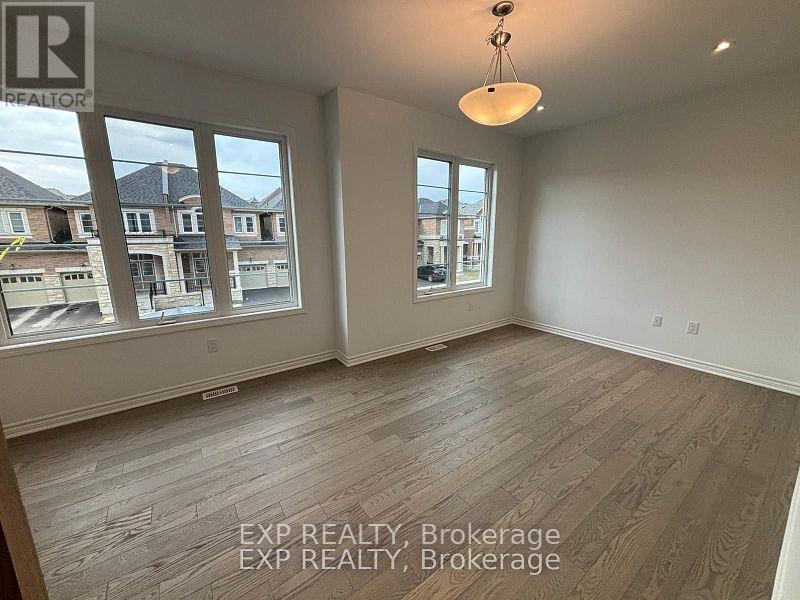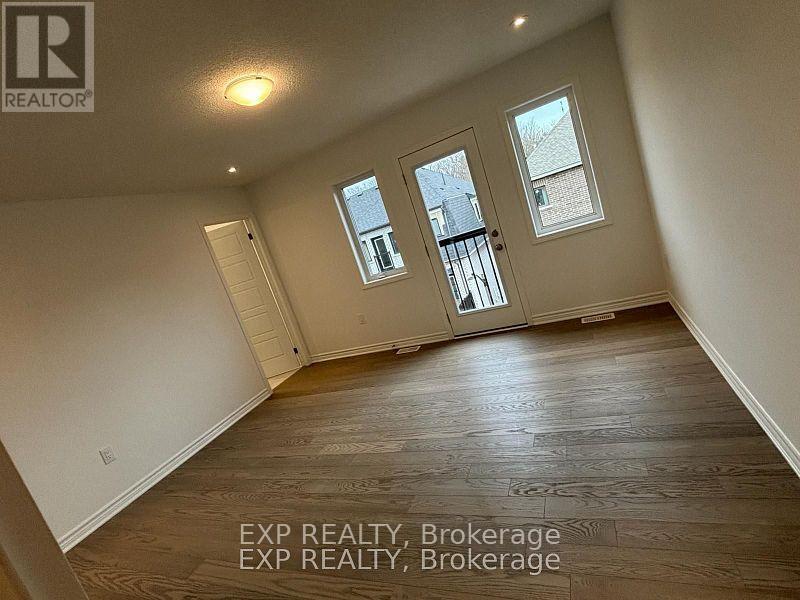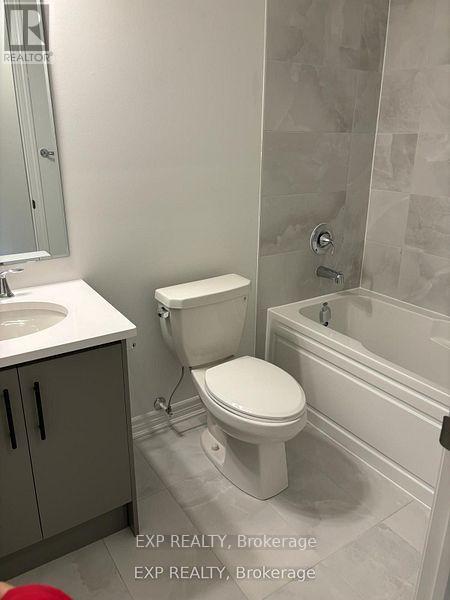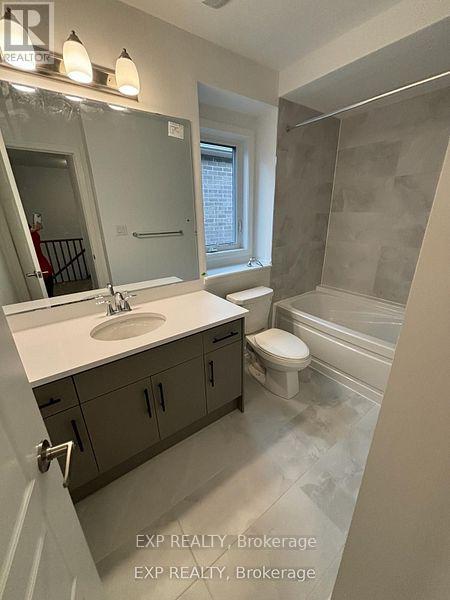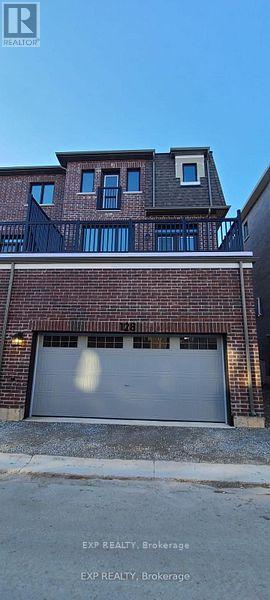128 Marigold Gardens Oakville, Ontario L6H 7X7
4 Bedroom
4 Bathroom
2,000 - 2,500 ft2
Central Air Conditioning
Heat Pump
$3,700 Monthly
Stunning end unit 3 storey townhouse, 4 bedroom, 4 bathroom, beautiful o/c layout , w/9ft ceiling, family room on 2nd floor, gleaming hardwood floor, oak stairs, beautiful kitchen w/upgraded cabinets, back splash, breakfast area, w/o to balcony, sun an natural light filled, close to park/ school/ mall/ Hwy/ Hospital (id:24801)
Property Details
| MLS® Number | W12414036 |
| Property Type | Single Family |
| Community Name | 1008 - GO Glenorchy |
| Equipment Type | Water Heater |
| Parking Space Total | 2 |
| Rental Equipment Type | Water Heater |
Building
| Bathroom Total | 4 |
| Bedrooms Above Ground | 4 |
| Bedrooms Total | 4 |
| Age | 0 To 5 Years |
| Appliances | Dryer, Washer |
| Construction Style Attachment | Attached |
| Cooling Type | Central Air Conditioning |
| Exterior Finish | Brick Facing, Stone |
| Flooring Type | Hardwood |
| Foundation Type | Brick |
| Half Bath Total | 1 |
| Heating Fuel | Natural Gas |
| Heating Type | Heat Pump |
| Stories Total | 3 |
| Size Interior | 2,000 - 2,500 Ft2 |
| Type | Row / Townhouse |
| Utility Water | Municipal Water |
Parking
| Attached Garage | |
| Garage |
Land
| Acreage | No |
| Sewer | Sanitary Sewer |
Rooms
| Level | Type | Length | Width | Dimensions |
|---|---|---|---|---|
| Second Level | Family Room | 3.35 m | 3.41 m | 3.35 m x 3.41 m |
| Second Level | Kitchen | 3.47 m | 2.9 m | 3.47 m x 2.9 m |
| Second Level | Eating Area | 2.4 m | 2.7 m | 2.4 m x 2.7 m |
| Second Level | Living Room | 5.7 m | 3.07 m | 5.7 m x 3.07 m |
| Third Level | Primary Bedroom | 4.2 m | 3.9 m | 4.2 m x 3.9 m |
| Third Level | Bedroom 3 | 2.86 m | 2.92 m | 2.86 m x 2.92 m |
| Third Level | Bedroom 4 | 2.8 m | 3.07 m | 2.8 m x 3.07 m |
| Main Level | Bedroom | 3.5 m | 3.04 m | 3.5 m x 3.04 m |
Contact Us
Contact us for more information
Rosy Sharma
Salesperson
Exp Realty
4711 Yonge St 10th Flr, 106430
Toronto, Ontario M2N 6K8
4711 Yonge St 10th Flr, 106430
Toronto, Ontario M2N 6K8
(866) 530-7737


