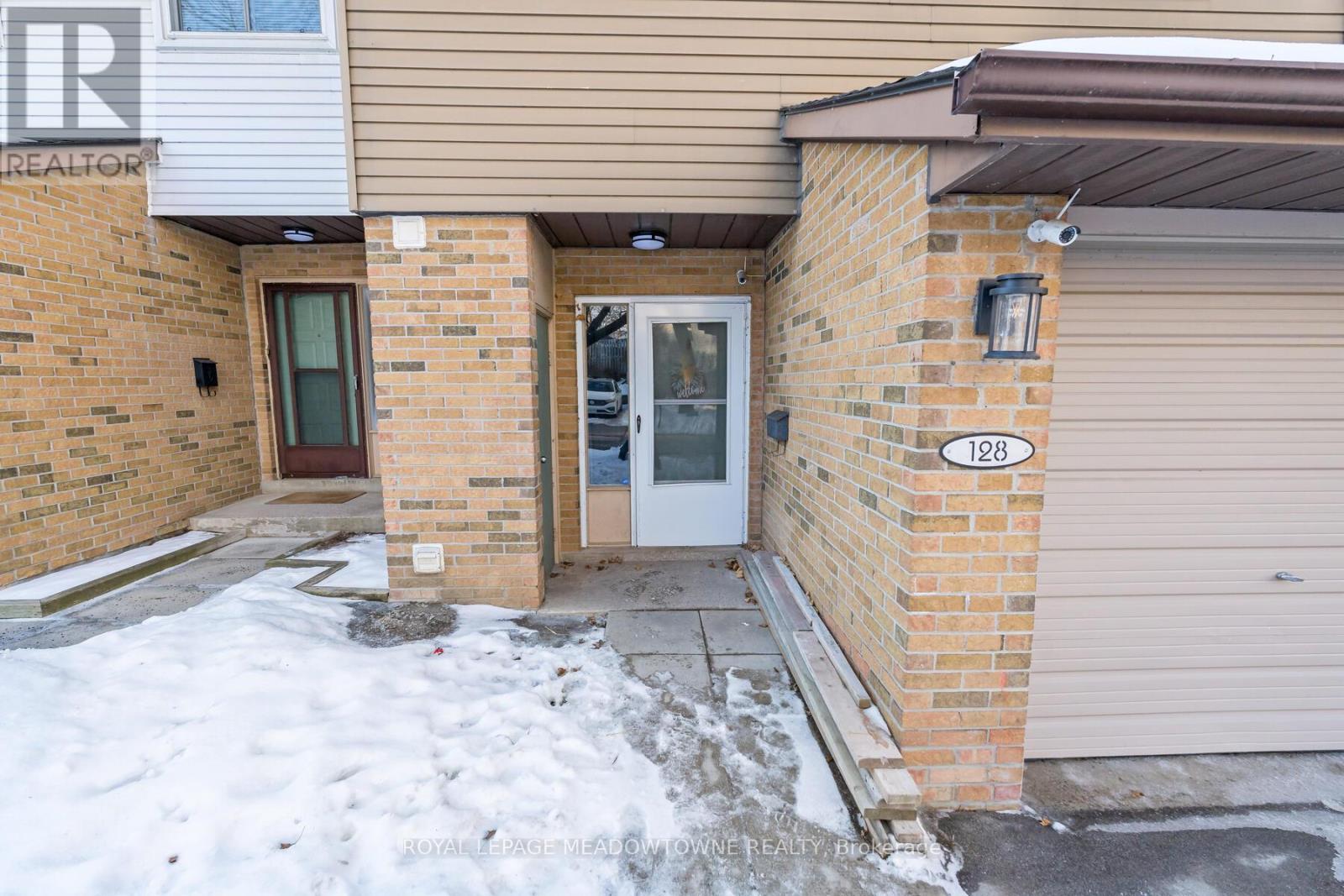128 Lynden Circle Halton Hills, Ontario L7G 4Y8
$724,900Maintenance, Common Area Maintenance, Insurance, Parking
$397.52 Monthly
Maintenance, Common Area Maintenance, Insurance, Parking
$397.52 MonthlyThis spacious 3-bedroom townhouse is the perfect home for a growing family! Featuring a brand-new renovated kitchen with quartz countertops, custom cabinetry, and stainless steel appliances, it seamlessly blends style and functionality. The bright and open main level offers a walkout to a private balcony, ideal for relaxing or entertaining. Upstairs, the generously sized primary bedroom boasts a semi-ensuite and double closet for ample storage. The walkout basement features an oversized rec room perfect for the kids plus a finished laundry room, an additional bathroom, and plenty of storage space. Conveniently located less than 2 km from the GO Station and just minutes from shopping and schools, this home is a must-see. Private use of garage and driveway, plus visitor parking right across the street. Don't miss out schedule your showing today! (id:24801)
Open House
This property has open houses!
2:00 pm
Ends at:4:00 pm
2:00 pm
Ends at:4:00 pm
Property Details
| MLS® Number | W11957833 |
| Property Type | Single Family |
| Community Name | Georgetown |
| Amenities Near By | Park |
| Community Features | Pet Restrictions |
| Features | Balcony |
| Parking Space Total | 2 |
Building
| Bathroom Total | 3 |
| Bedrooms Above Ground | 3 |
| Bedrooms Total | 3 |
| Amenities | Visitor Parking |
| Basement Development | Finished |
| Basement Features | Walk Out |
| Basement Type | N/a (finished) |
| Cooling Type | Central Air Conditioning |
| Exterior Finish | Aluminum Siding, Brick |
| Foundation Type | Concrete |
| Half Bath Total | 1 |
| Heating Fuel | Natural Gas |
| Heating Type | Forced Air |
| Stories Total | 2 |
| Size Interior | 1,400 - 1,599 Ft2 |
| Type | Row / Townhouse |
Parking
| Attached Garage |
Land
| Acreage | No |
| Land Amenities | Park |
Rooms
| Level | Type | Length | Width | Dimensions |
|---|---|---|---|---|
| Second Level | Primary Bedroom | 5.13 m | 3.28 m | 5.13 m x 3.28 m |
| Second Level | Bedroom | 3.4 m | 3.01 m | 3.4 m x 3.01 m |
| Second Level | Bedroom | 4.44 m | 2.54 m | 4.44 m x 2.54 m |
| Basement | Recreational, Games Room | 6.94 m | 5.57 m | 6.94 m x 5.57 m |
| Main Level | Living Room | 5.3 m | 3.29 m | 5.3 m x 3.29 m |
| Main Level | Dining Room | 2.56 m | 2.35 m | 2.56 m x 2.35 m |
| Main Level | Kitchen | 4.45 m | 2.28 m | 4.45 m x 2.28 m |
https://www.realtor.ca/real-estate/27881435/128-lynden-circle-halton-hills-georgetown-georgetown
Contact Us
Contact us for more information
Brock Gonchar
Salesperson
gogonchar.com/
324 Guelph Street Suite 12
Georgetown, Ontario L7G 4B5
(905) 877-8262



































