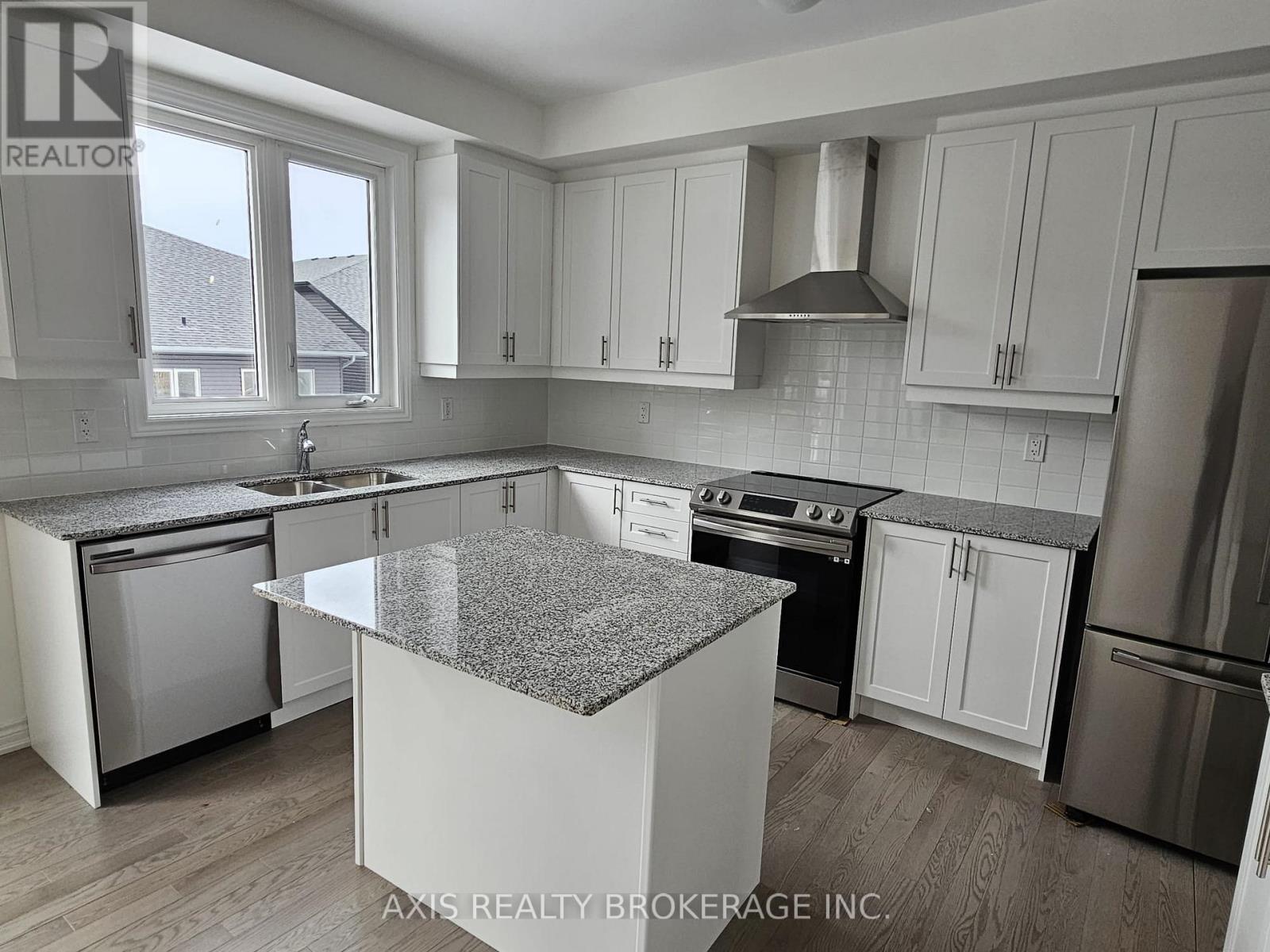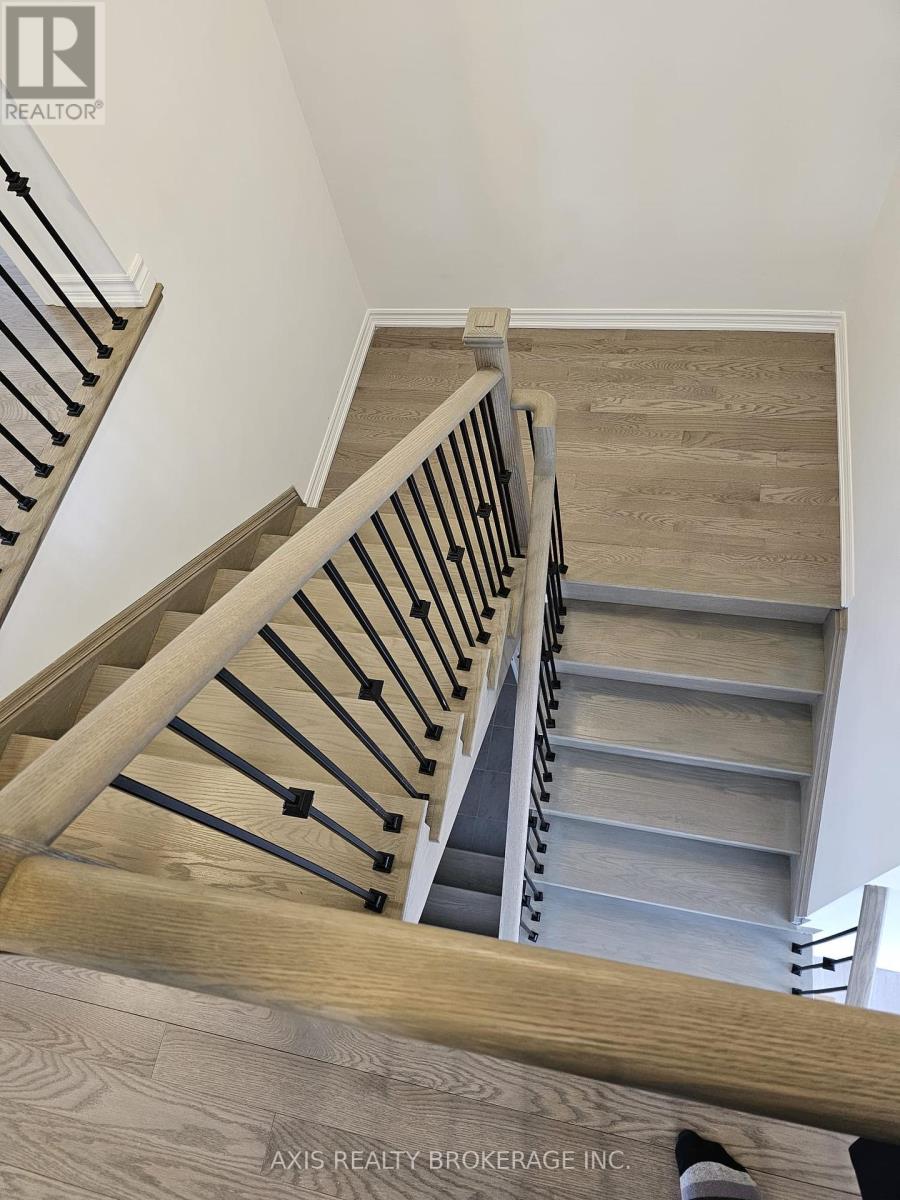128 Ansley Road Wasaga Beach, Ontario L9Z 2N5
$989,000
This stunning home features a generously-sized layout with 4 bedrooms, each with its own ensuite bathroom for ultimate privacy and convenience. The master suite boasts a luxurious 5-piece ensuite, creating a perfect retreat.The large kitchen comes equipped with a pantry and a center island, ideal for both cooking and entertaining. The bright breakfast area opens to a walkout deck, perfect for outdoor dining and relaxation.The main floor laundry is conveniently located and provides access to the garage, making chores a breeze. The finished 2-bedroom basement with a separate entrance offers additional living space, ideal for guests or as an income opportunity.Just a short walk to stores, restaurants, and Beach Area 1, this home combines the best of peaceful living with easy access to amenities. (id:24801)
Property Details
| MLS® Number | S10441814 |
| Property Type | Single Family |
| Community Name | Wasaga Beach |
| Parking Space Total | 6 |
Building
| Bathroom Total | 5 |
| Bedrooms Above Ground | 4 |
| Bedrooms Below Ground | 2 |
| Bedrooms Total | 6 |
| Appliances | Dishwasher, Dryer, Refrigerator, Stove, Washer |
| Basement Development | Finished |
| Basement Features | Separate Entrance |
| Basement Type | N/a (finished) |
| Construction Style Attachment | Detached |
| Cooling Type | Central Air Conditioning |
| Exterior Finish | Vinyl Siding |
| Fireplace Present | Yes |
| Flooring Type | Ceramic |
| Foundation Type | Concrete |
| Half Bath Total | 1 |
| Heating Fuel | Natural Gas |
| Heating Type | Forced Air |
| Stories Total | 2 |
| Type | House |
| Utility Water | Municipal Water |
Parking
| Attached Garage |
Land
| Acreage | No |
| Sewer | Sanitary Sewer |
| Size Depth | 100 Ft |
| Size Frontage | 50 Ft |
| Size Irregular | 50 X 100 Ft |
| Size Total Text | 50 X 100 Ft |
Rooms
| Level | Type | Length | Width | Dimensions |
|---|---|---|---|---|
| Second Level | Primary Bedroom | 17 m | 11.4 m | 17 m x 11.4 m |
| Second Level | Bedroom 2 | 11 m | 11.8 m | 11 m x 11.8 m |
| Second Level | Bedroom 3 | 11.1 m | 12 m | 11.1 m x 12 m |
| Second Level | Bedroom 4 | 10.5 m | 12.8 m | 10.5 m x 12.8 m |
| Basement | Bedroom | Measurements not available | ||
| Basement | Bedroom | Measurements not available | ||
| Basement | Kitchen | Measurements not available | ||
| Main Level | Dining Room | 11.8 m | 11.1 m | 11.8 m x 11.1 m |
| Main Level | Kitchen | 9.6 m | 13.6 m | 9.6 m x 13.6 m |
| Main Level | Eating Area | 10 m | 11.6 m | 10 m x 11.6 m |
| Main Level | Family Room | 15.9 m | 11.4 m | 15.9 m x 11.4 m |
| Main Level | Laundry Room | Measurements not available |
Utilities
| Cable | Installed |
| Sewer | Installed |
https://www.realtor.ca/real-estate/27676458/128-ansley-road-wasaga-beach-wasaga-beach
Contact Us
Contact us for more information
Amit Dhankhar
Broker of Record
(647) 885-7653
www.mlslisted.ca/
71 Innovation Dr #4
Woodbridge, Ontario L4H 0S3
(905) 890-1444
(905) 798-1844
HTTP://www.axisrb.com
Raghbir Singh Lubana
Salesperson
71 Innovation Dr #4
Woodbridge, Ontario L4H 0S3
(905) 890-1444
(905) 798-1844
HTTP://www.axisrb.com




















