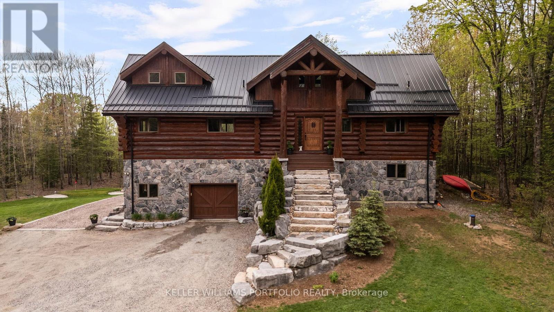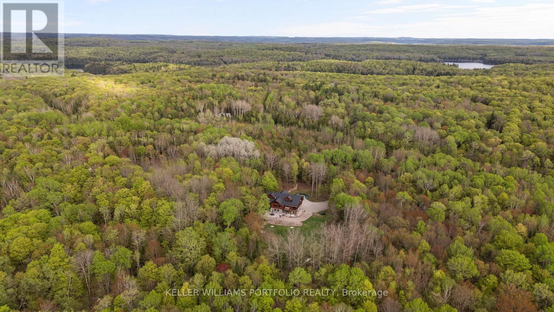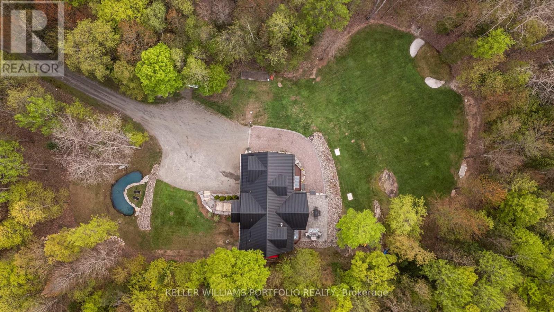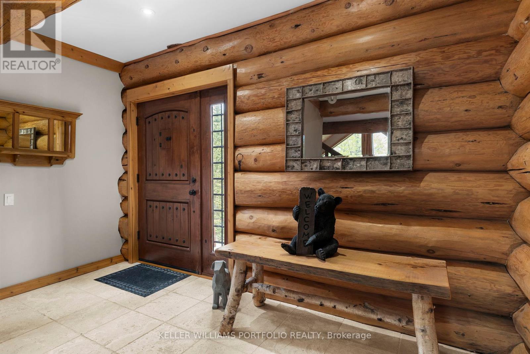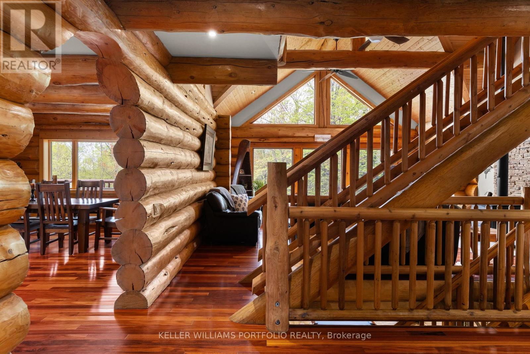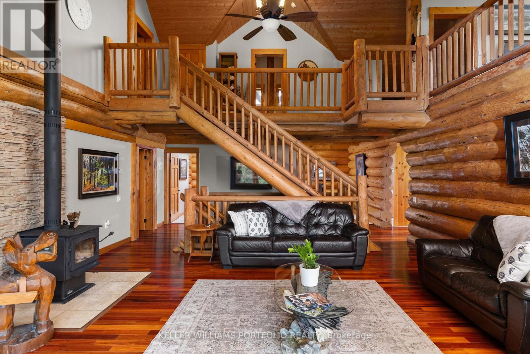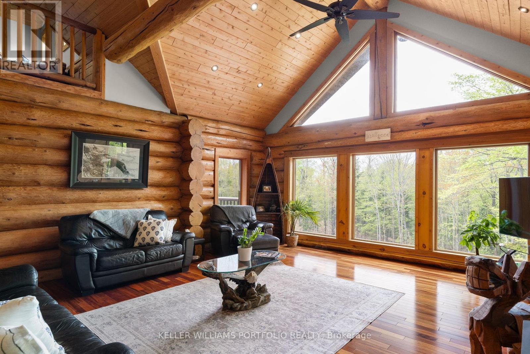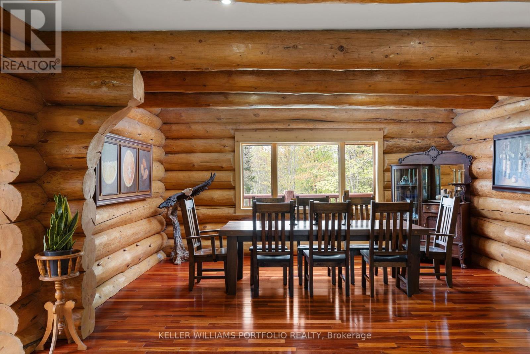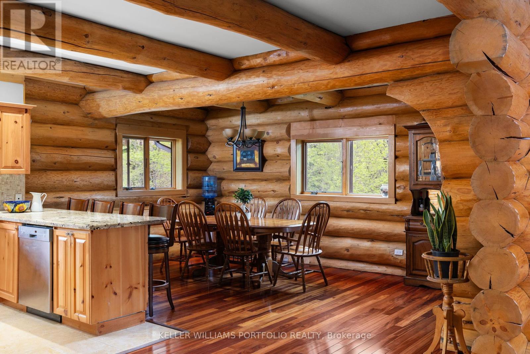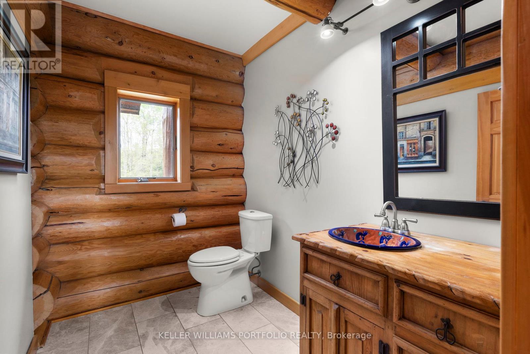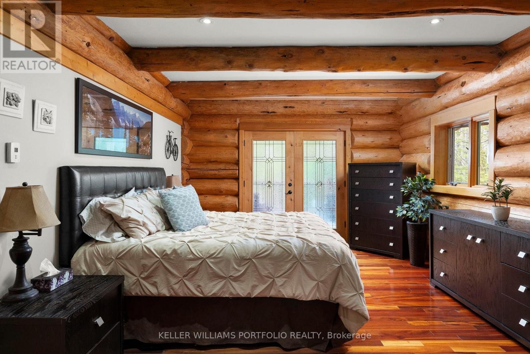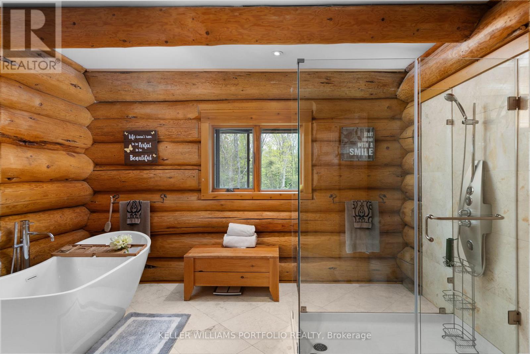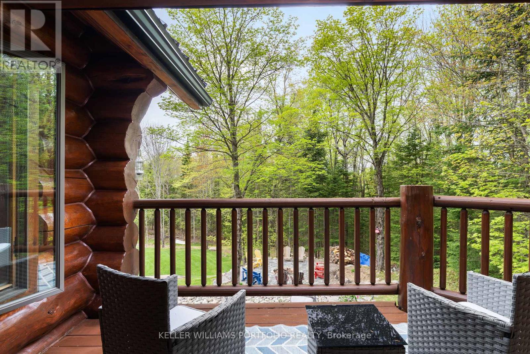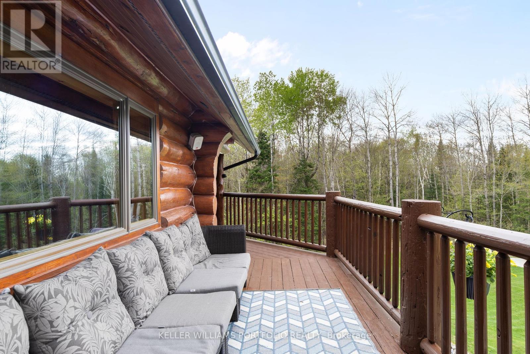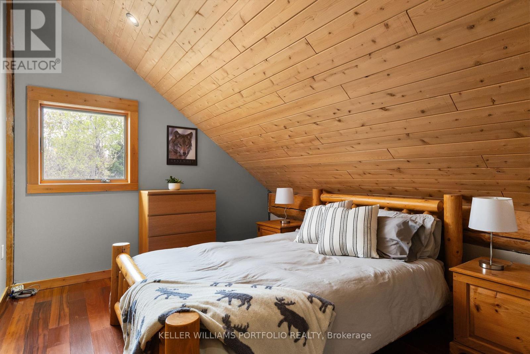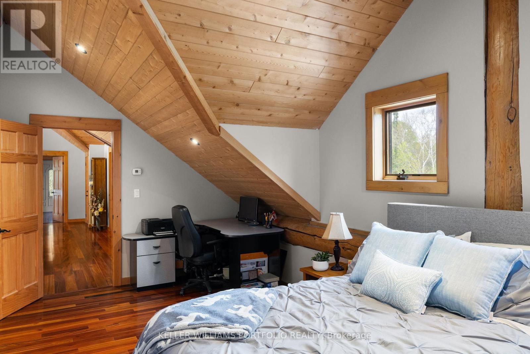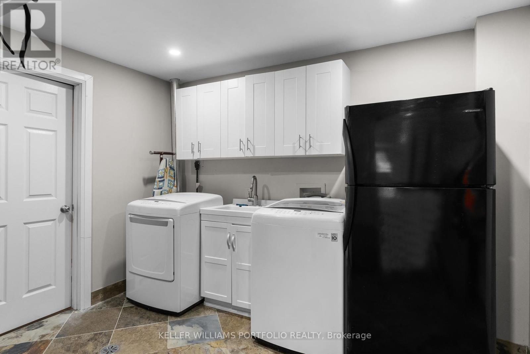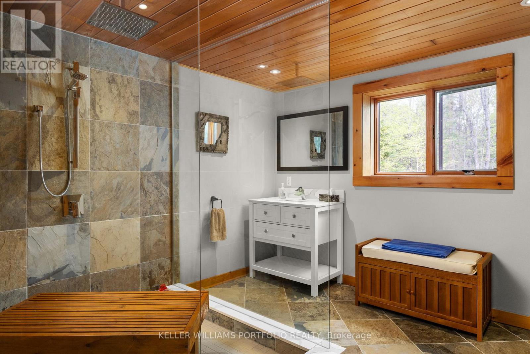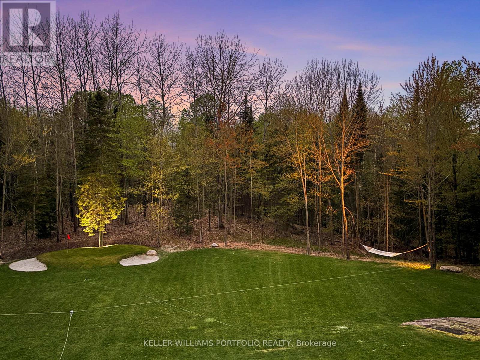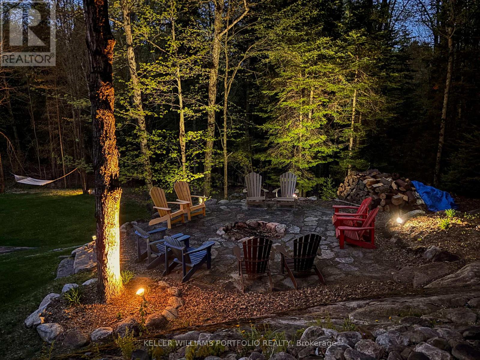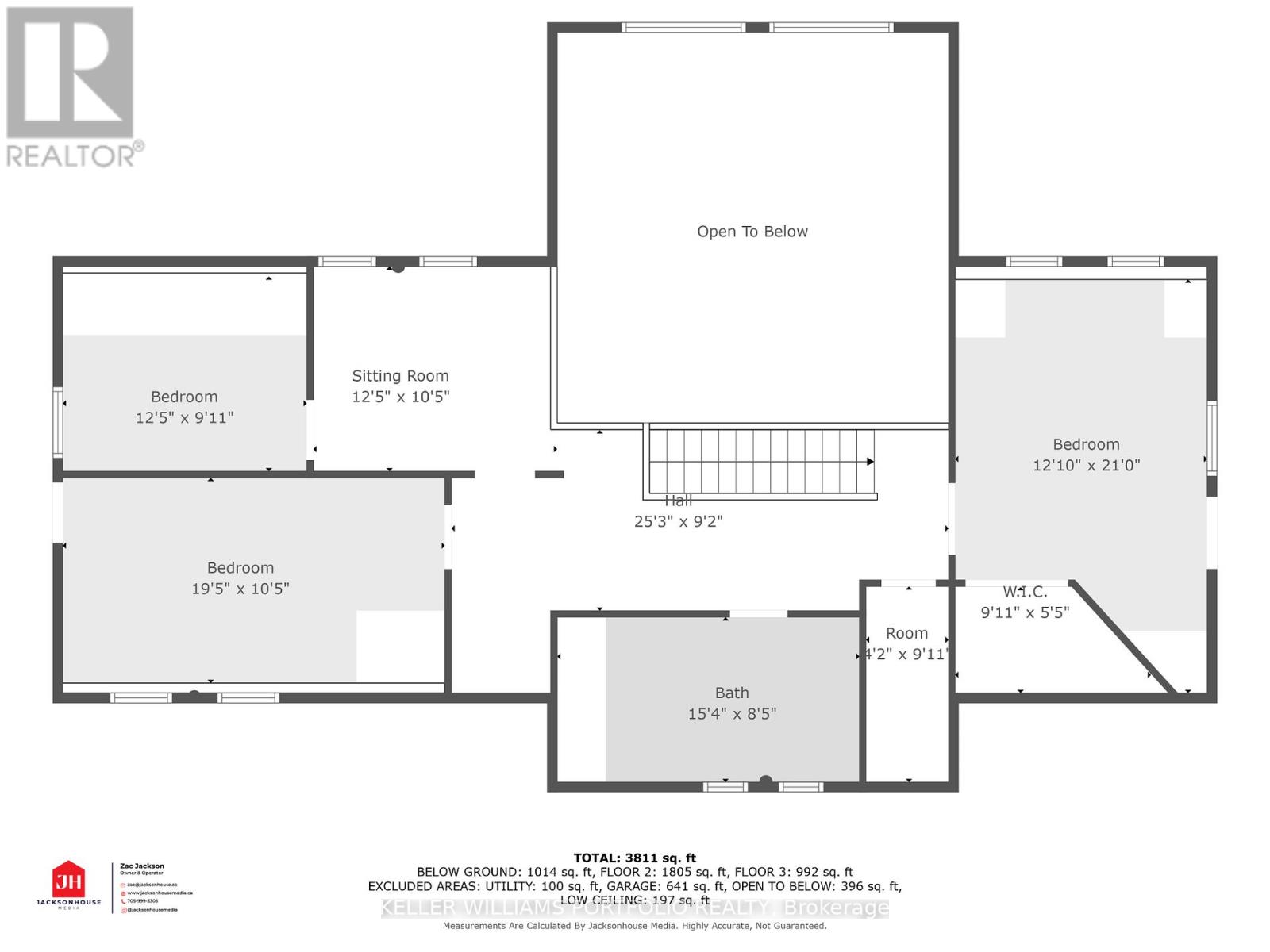1279 North Drive Dysart Et Al, Ontario K0M 1M0
$1,499,000
Welcome to Eagles Nest Retreat - the adult oasis and playground you've always dreamed of. This one-of-a-kind, premium Douglas Fir log cabin is nestled on a peaceful, 2.5-acre wooded lot, offering unmatched serenity and seclusion. In summer, drop your boat or jet ski into one of the nearby motorized lakes for a day on the water, or enjoy a quiet paddle on a nearby non-motorized lake. In winter, embrace the wonderland, spend your days riding skidoos or hitting the slopes at Sir Sam's Ski Hill.The thoughtfully curated grounds feature a private chipping green with sand traps, horseshoe pits, a sprawling fire pit, and an entertainers patio that truly goes above and beyond. Inside, you'll be welcomed by soaring vaulted ceilings, multiple fireplaces, a full games room, home gym, and four spacious bedrooms - everything you need for comfort, relaxation, and unforgettable gatherings. (id:24801)
Property Details
| MLS® Number | X12157777 |
| Property Type | Single Family |
| Community Name | Guilford |
| Equipment Type | Propane Tank |
| Parking Space Total | 11 |
| Rental Equipment Type | Propane Tank |
Building
| Bathroom Total | 4 |
| Bedrooms Above Ground | 4 |
| Bedrooms Total | 4 |
| Age | 6 To 15 Years |
| Amenities | Fireplace(s) |
| Appliances | Dishwasher, Dryer, Garage Door Opener, Stove, Washer, Refrigerator |
| Architectural Style | Log House/cabin |
| Basement Development | Finished |
| Basement Features | Walk Out |
| Basement Type | N/a (finished) |
| Construction Style Attachment | Detached |
| Exterior Finish | Log, Stone |
| Fireplace Present | Yes |
| Fireplace Total | 2 |
| Fireplace Type | Woodstove |
| Flooring Type | Hardwood, Ceramic |
| Foundation Type | Concrete, Block |
| Half Bath Total | 1 |
| Heating Fuel | Propane |
| Heating Type | Radiant Heat |
| Size Interior | 3,500 - 5,000 Ft2 |
| Type | House |
Parking
| Garage |
Land
| Acreage | Yes |
| Landscape Features | Landscaped |
| Sewer | Septic System |
| Size Frontage | 188 Ft ,1 In |
| Size Irregular | 188.1 Ft |
| Size Total Text | 188.1 Ft|2 - 4.99 Acres |
Rooms
| Level | Type | Length | Width | Dimensions |
|---|---|---|---|---|
| Second Level | Bedroom 2 | 3.69 m | 6.4 m | 3.69 m x 6.4 m |
| Second Level | Bedroom 3 | 5.9 m | 3 m | 5.9 m x 3 m |
| Second Level | Bedroom 4 | 3.8 m | 2.78 m | 3.8 m x 2.78 m |
| Second Level | Sitting Room | 3.8 m | 3 m | 3.8 m x 3 m |
| Main Level | Living Room | 5.82 m | 9 m | 5.82 m x 9 m |
| Main Level | Dining Room | 5 m | 3.8 m | 5 m x 3.8 m |
| Main Level | Kitchen | 5 m | 5.39 m | 5 m x 5.39 m |
| Main Level | Eating Area | 2.44 m | 5.4 m | 2.44 m x 5.4 m |
| Main Level | Primary Bedroom | 3.69 m | 6.4 m | 3.69 m x 6.4 m |
| Ground Level | Games Room | 3.69 m | 5.73 m | 3.69 m x 5.73 m |
| Ground Level | Laundry Room | 3.17 m | 3.4 m | 3.17 m x 3.4 m |
| Ground Level | Recreational, Games Room | 5.8 m | 9 m | 5.8 m x 9 m |
https://www.realtor.ca/real-estate/28333445/1279-north-drive-dysart-et-al-guilford-guilford
Contact Us
Contact us for more information
David Cappelli
Salesperson
(416) 270-6633
davidcappelli.com/
3284 Yonge Street #100
Toronto, Ontario M4N 3M7
(416) 864-3888
(416) 864-3859
HTTP://www.kwportfolio.ca






