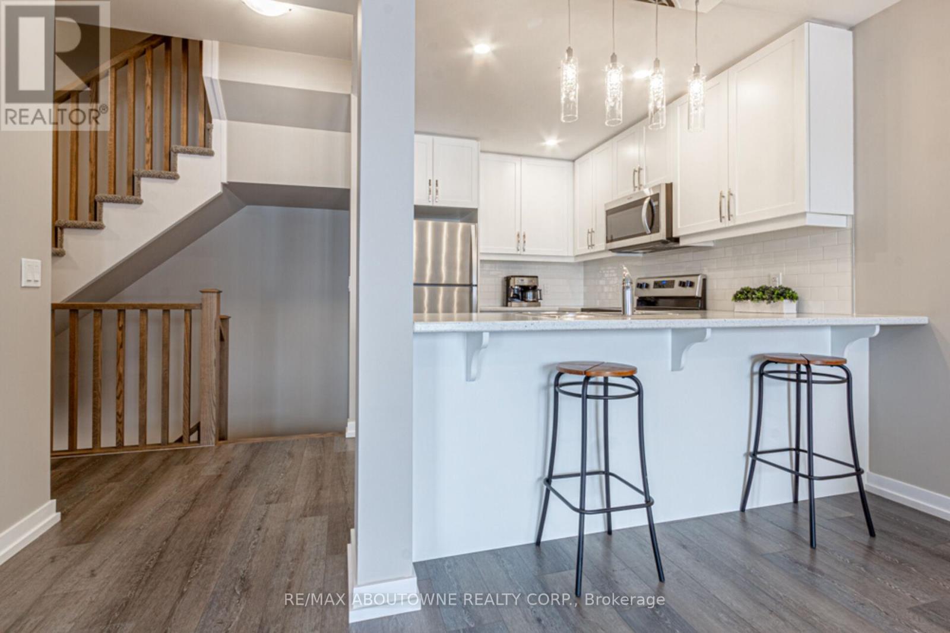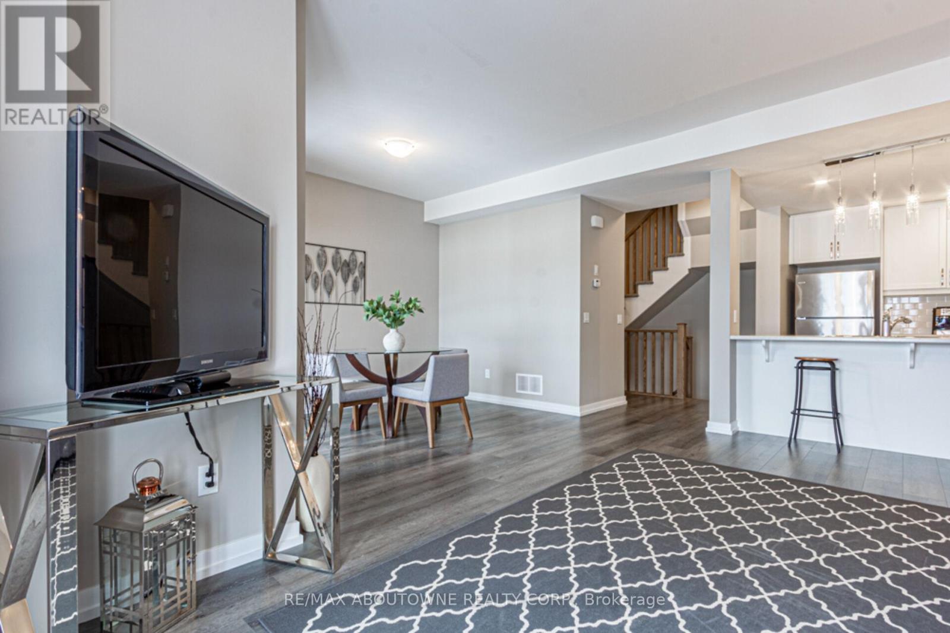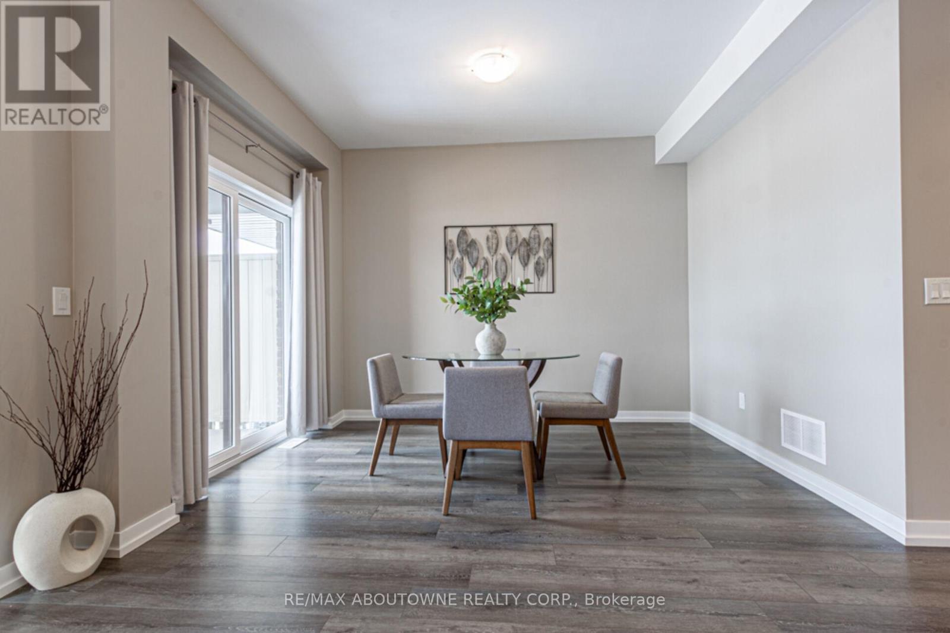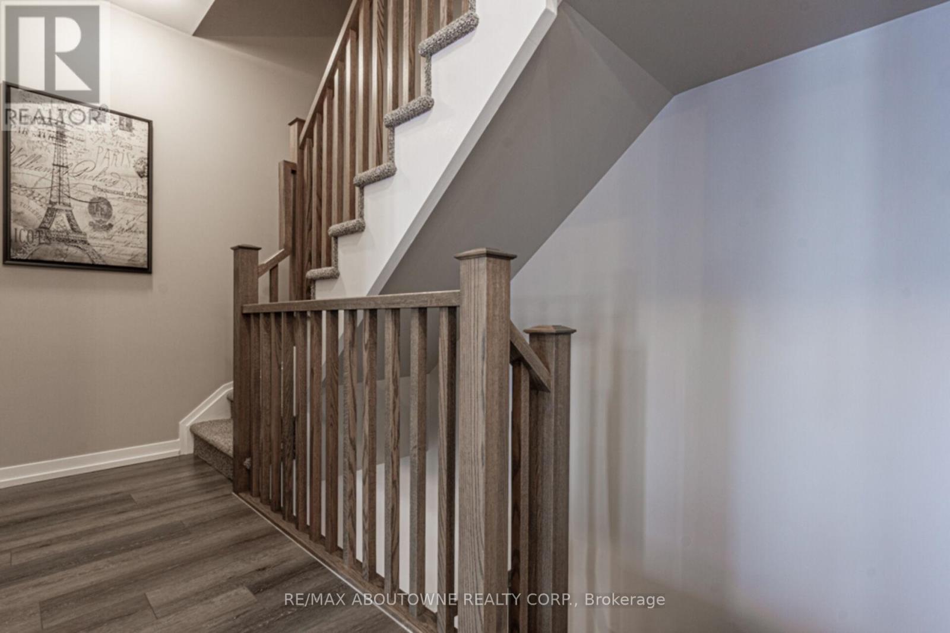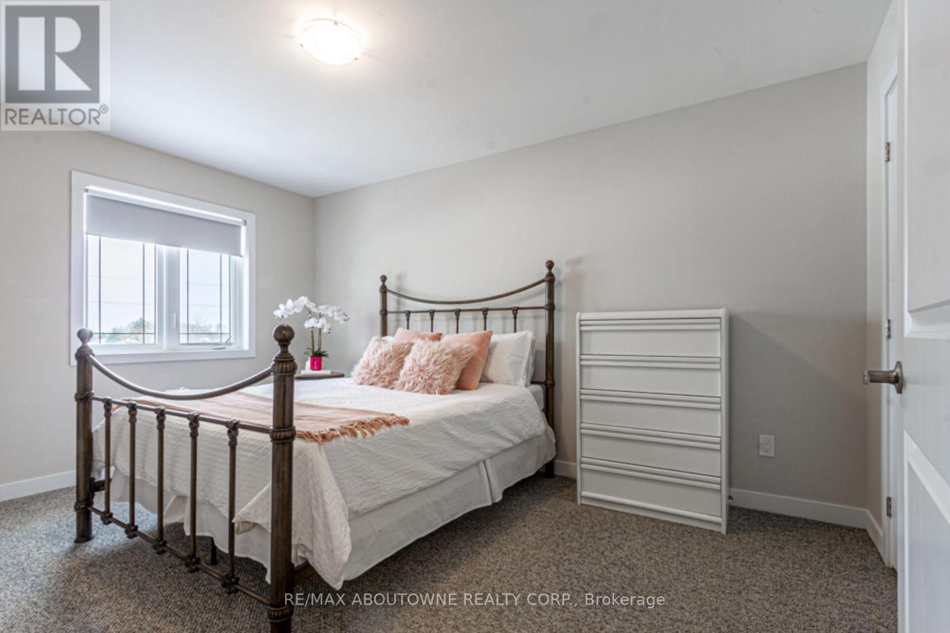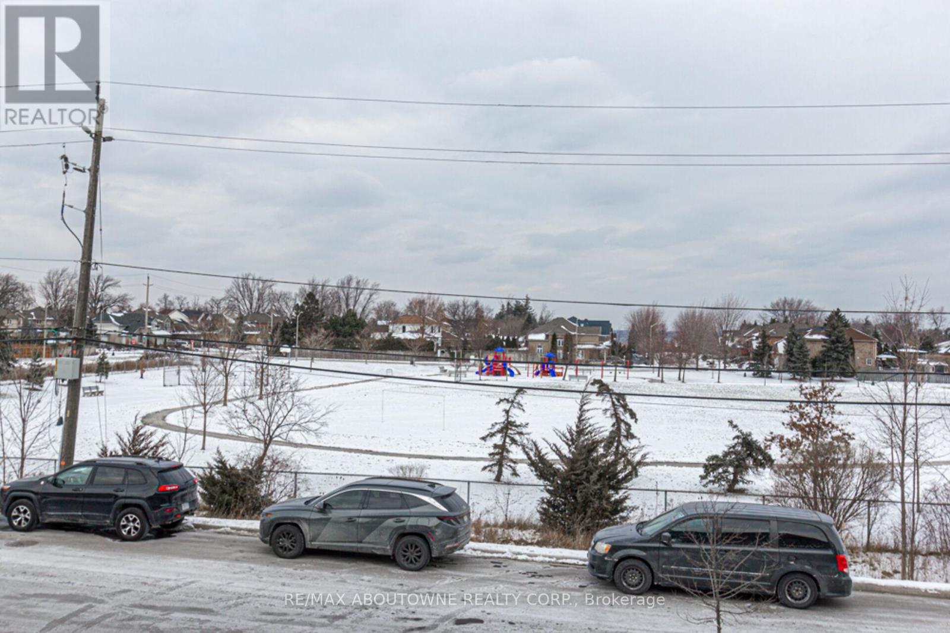1276 Baseline Road Hamilton, Ontario L8E 0K6
$639,900
Better Than New!! 3 storey Townhouse near the lake. Featuring 2 bedrooms + den & 1.5 baths. Covered porch entry to ground floor with door to single car garage. Main floor features open concept Living/Dining/Kitchen with laminate floors, SS appliances, convenient breakfast bar, 2 pc powder room & sliding door to balcony facing park/playground & lake. The third floor comes complete with 2 generous sized bedrooms, a den/office, 4pc bath & laundry area. 3 parking spaces (garage & driveway). Short walk to the lake & close to Fifty Point Conservation Park, marina, Costco, restaurants, parks & minutes to QEW. (id:24801)
Property Details
| MLS® Number | X11943992 |
| Property Type | Single Family |
| Community Name | Stoney Creek |
| Amenities Near By | Marina, Schools, Park |
| Equipment Type | Water Heater |
| Features | Level |
| Parking Space Total | 3 |
| Rental Equipment Type | Water Heater |
Building
| Bathroom Total | 2 |
| Bedrooms Above Ground | 2 |
| Bedrooms Total | 2 |
| Appliances | Blinds, Dryer, Microwave, Refrigerator, Stove, Washer, Window Coverings |
| Construction Style Attachment | Attached |
| Cooling Type | Central Air Conditioning |
| Exterior Finish | Aluminum Siding, Brick |
| Flooring Type | Laminate |
| Foundation Type | Concrete |
| Half Bath Total | 1 |
| Heating Fuel | Natural Gas |
| Heating Type | Forced Air |
| Stories Total | 3 |
| Size Interior | 1,100 - 1,500 Ft2 |
| Type | Row / Townhouse |
| Utility Water | Municipal Water |
Parking
| Attached Garage |
Land
| Acreage | No |
| Land Amenities | Marina, Schools, Park |
| Sewer | Sanitary Sewer |
| Size Depth | 43 Ft ,3 In |
| Size Frontage | 21 Ft ,2 In |
| Size Irregular | 21.2 X 43.3 Ft |
| Size Total Text | 21.2 X 43.3 Ft |
| Surface Water | Lake/pond |
| Zoning Description | C3 |
Rooms
| Level | Type | Length | Width | Dimensions |
|---|---|---|---|---|
| Second Level | Great Room | 4.88 m | 3.3 m | 4.88 m x 3.3 m |
| Second Level | Dining Room | 3.3 m | 2.9 m | 3.3 m x 2.9 m |
| Second Level | Kitchen | 3.2 m | 2.64 m | 3.2 m x 2.64 m |
| Third Level | Primary Bedroom | 4.37 m | 3.35 m | 4.37 m x 3.35 m |
| Third Level | Bedroom 2 | 3.45 m | 2.79 m | 3.45 m x 2.79 m |
| Third Level | Den | 2.54 m | 2.13 m | 2.54 m x 2.13 m |
| Main Level | Foyer | 6.05 m | 1.88 m | 6.05 m x 1.88 m |
https://www.realtor.ca/real-estate/27850222/1276-baseline-road-hamilton-stoney-creek-stoney-creek
Contact Us
Contact us for more information
Tomasz Wdowczyk
Broker
1235 North Service Rd W #100d
Oakville, Ontario L6M 3G5
(905) 338-9000










