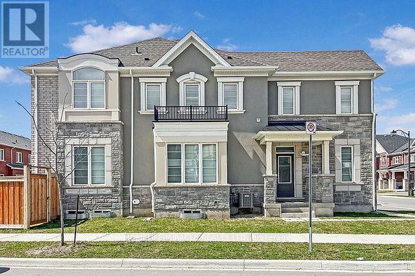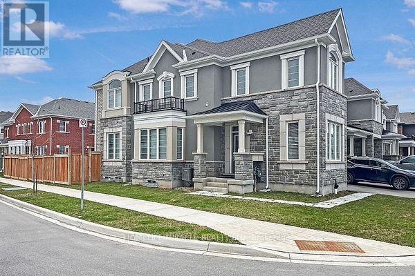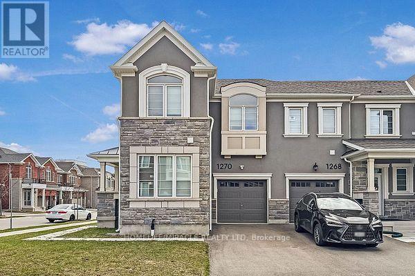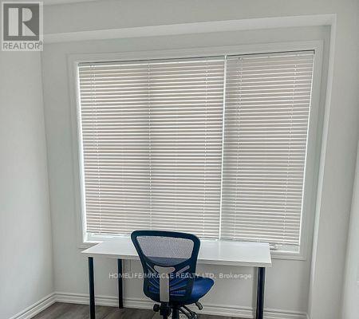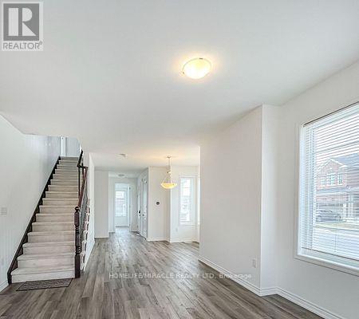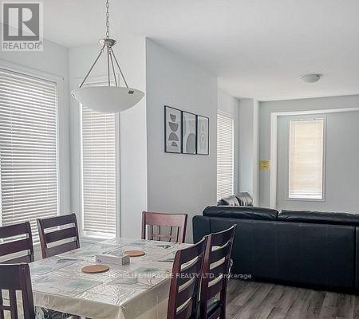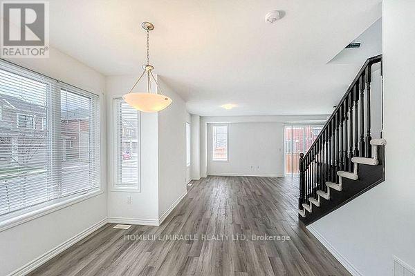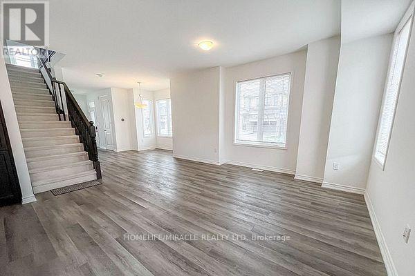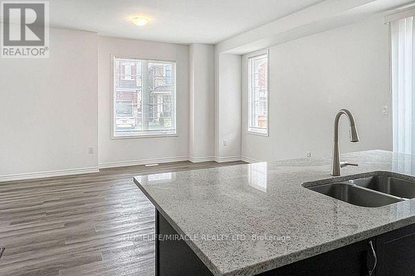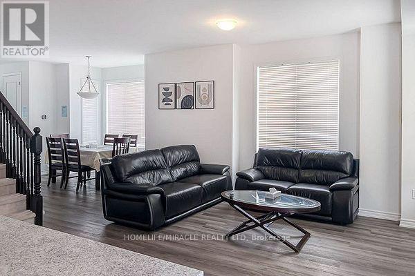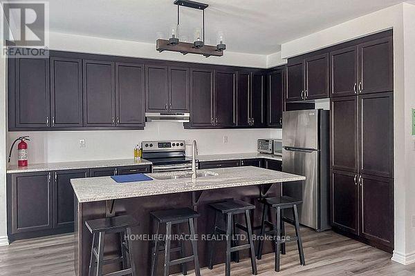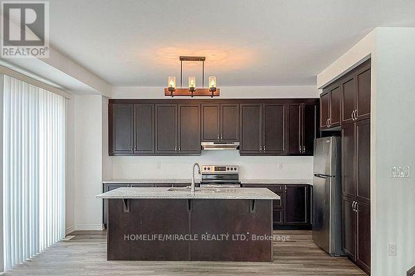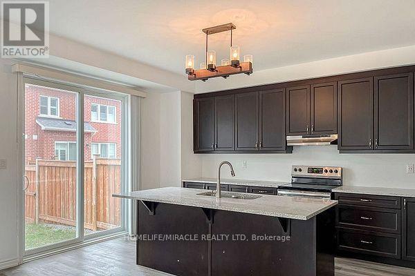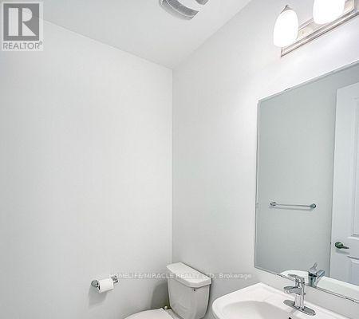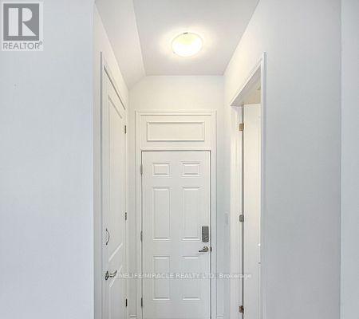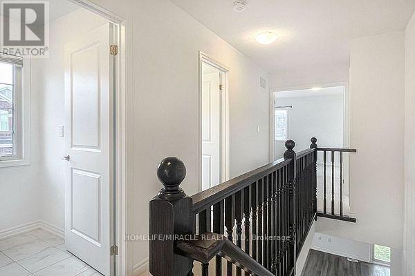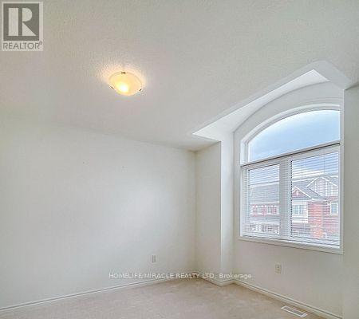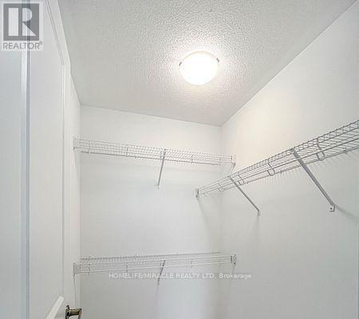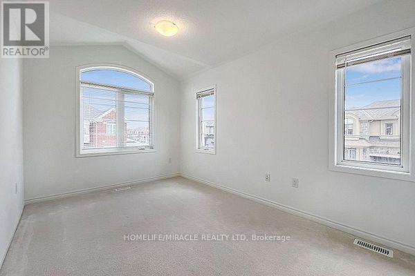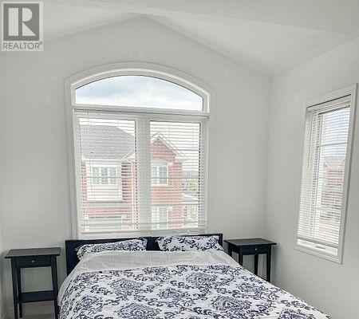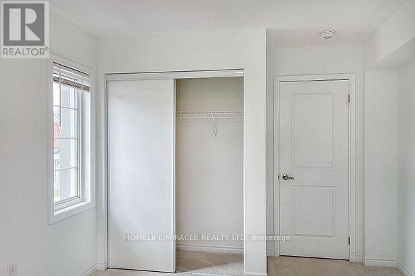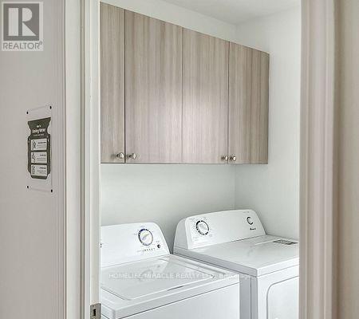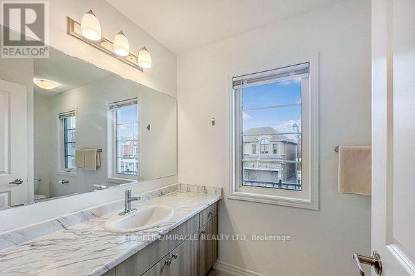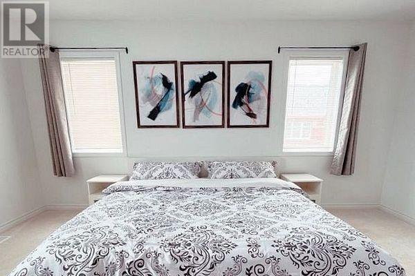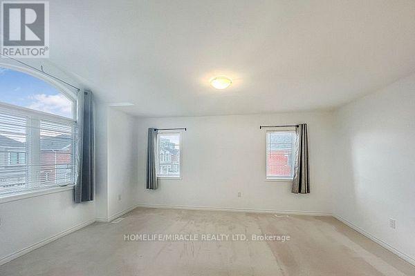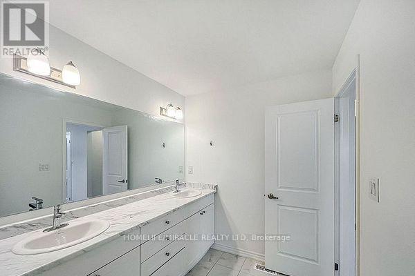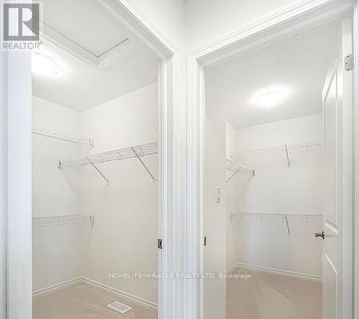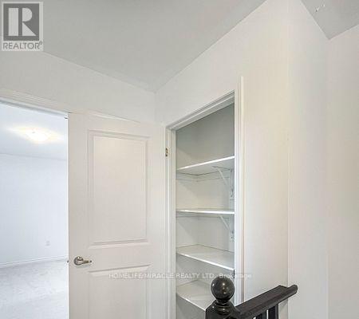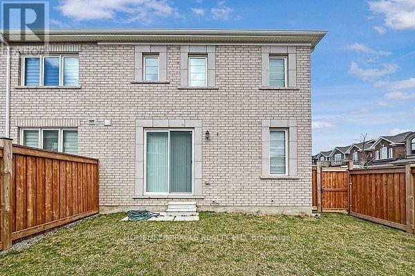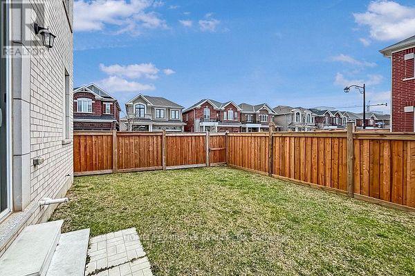1270 Redbud Garden Milton, Ontario L9E 1R8
$999,999
Premium corner unit, open on three sides, sun-filled, feels like a semi-detached-offering extra space, privacy, and an abundance of natural light. Built by Mattamy Homes in the elegant French Chateau style, this townhouse features 1,933 sq ft of beautifully designed living space, including a dedicated office/den, 3 spacious bedrooms, 2.5 bathrooms, and 3-car parking. The bright, open-concept main floor boasts 9 ft smooth ceilings and large windows throughout, creating a warm and airy atmosphere you'll love. Upstairs, enjoy the convenience of second-floor laundry, 3 walk-in closets, 2 full-sized bathrooms, and generously sized rooms for the whole family. Step into your private backyard, perfect for quiet mornings or entertaining on sunny afternoons. All of this is just a short walk to schools, parks, shopping, and transit-this home truly checks all the boxes! Bonus: There's also the possibility of creating a side entrance, offering even more potential and flexibility for future plans. (id:24801)
Property Details
| MLS® Number | W12433291 |
| Property Type | Single Family |
| Community Name | 1026 - CB Cobban |
| Features | Sump Pump |
| Parking Space Total | 3 |
Building
| Bathroom Total | 3 |
| Bedrooms Above Ground | 3 |
| Bedrooms Total | 3 |
| Appliances | Water Heater, Dishwasher, Dryer, Stove, Washer, Window Coverings, Refrigerator |
| Basement Development | Unfinished |
| Basement Type | N/a (unfinished) |
| Construction Style Attachment | Attached |
| Cooling Type | Central Air Conditioning |
| Exterior Finish | Brick, Stone |
| Foundation Type | Concrete |
| Half Bath Total | 1 |
| Heating Fuel | Natural Gas |
| Heating Type | Forced Air |
| Stories Total | 2 |
| Size Interior | 1,500 - 2,000 Ft2 |
| Type | Row / Townhouse |
| Utility Water | Municipal Water |
Parking
| Garage | |
| No Garage |
Land
| Acreage | No |
| Sewer | Sanitary Sewer |
| Size Frontage | 34 Ft ,10 In |
| Size Irregular | 34.9 Ft |
| Size Total Text | 34.9 Ft |
Rooms
| Level | Type | Length | Width | Dimensions |
|---|---|---|---|---|
| Second Level | Primary Bedroom | 4.88 m | 3.96 m | 4.88 m x 3.96 m |
| Second Level | Bedroom 2 | 3.1 m | 3.66 m | 3.1 m x 3.66 m |
| Second Level | Bedroom 3 | 2.77 m | 4.04 m | 2.77 m x 4.04 m |
| Main Level | Den | 2.77 m | 3.05 m | 2.77 m x 3.05 m |
| Main Level | Dining Room | 3.66 m | 3.35 m | 3.66 m x 3.35 m |
| Main Level | Kitchen | 2.74 m | 4.98 m | 2.74 m x 4.98 m |
| Main Level | Great Room | 4.27 m | 4.8 m | 4.27 m x 4.8 m |
https://www.realtor.ca/real-estate/28927522/1270-redbud-garden-milton-cb-cobban-1026-cb-cobban
Contact Us
Contact us for more information
Tanya Burman
Salesperson
1339 Matheson Blvd E.
Mississauga, Ontario L4W 1R1
(905) 624-5678
(905) 624-5677


